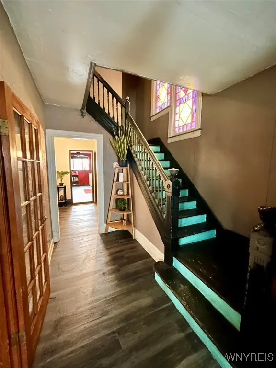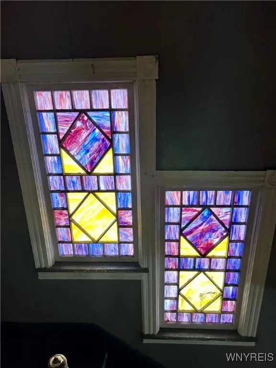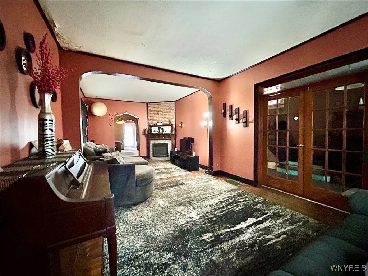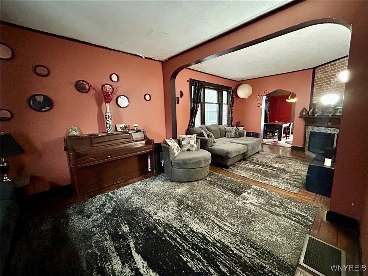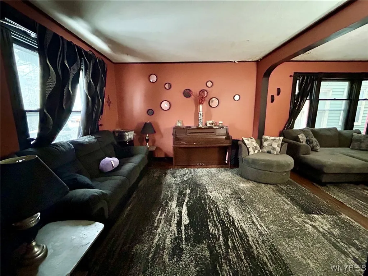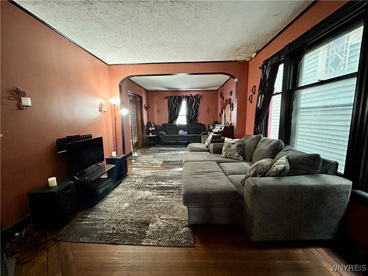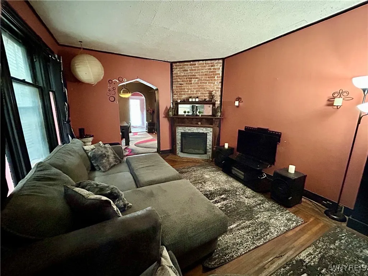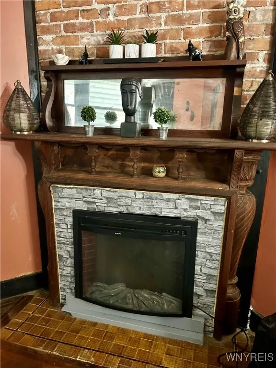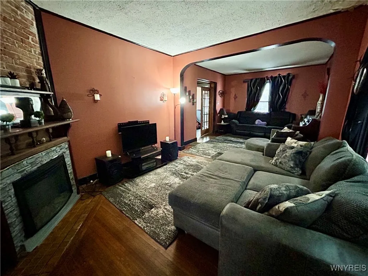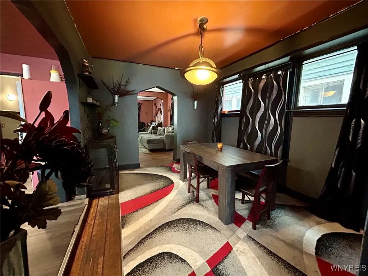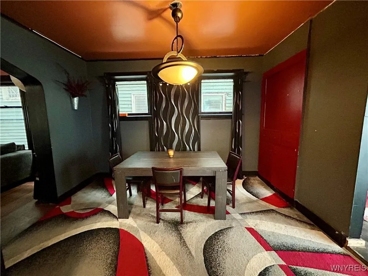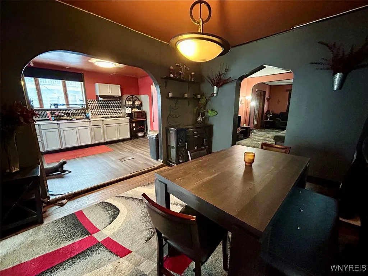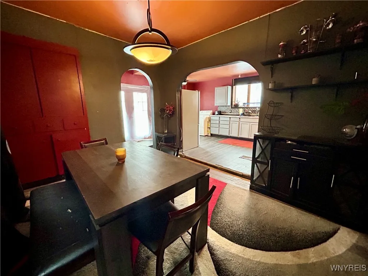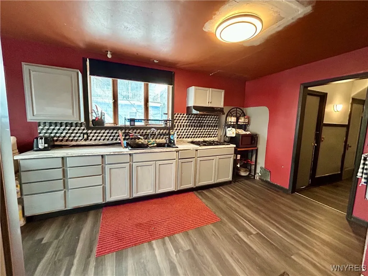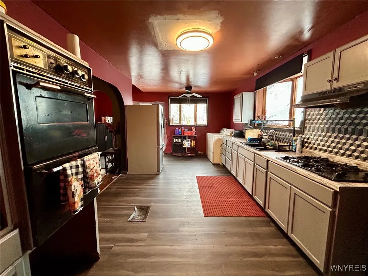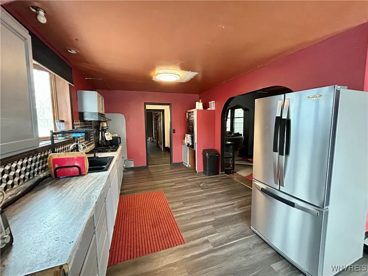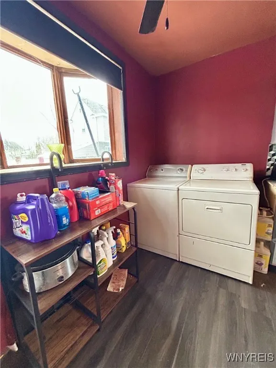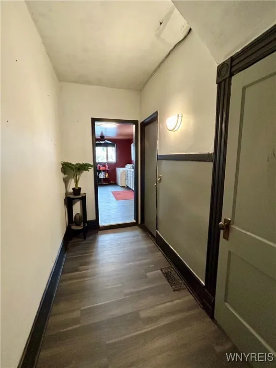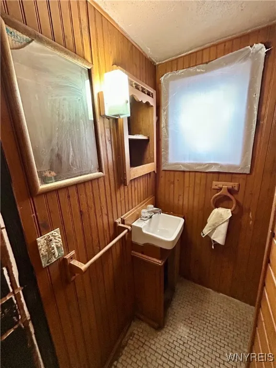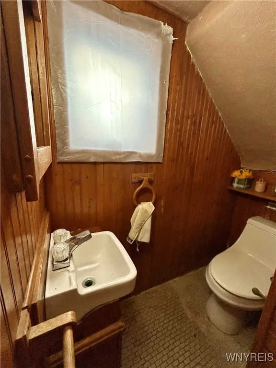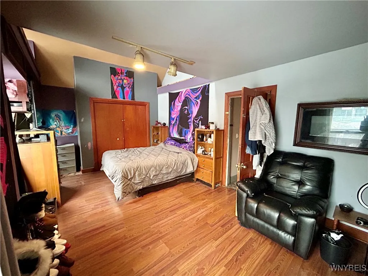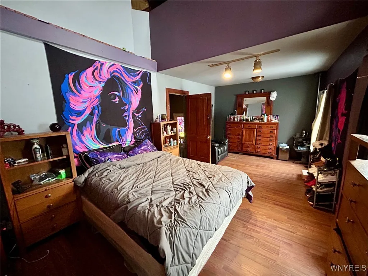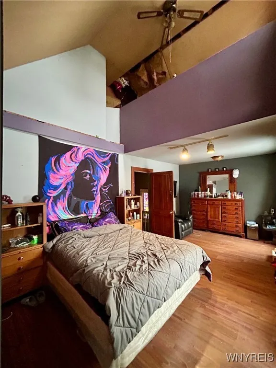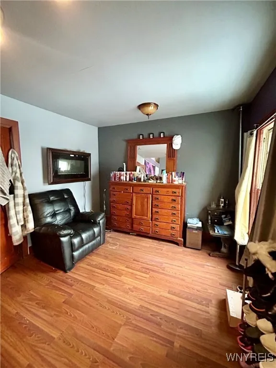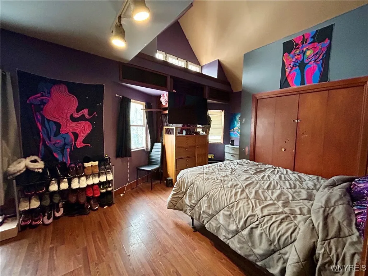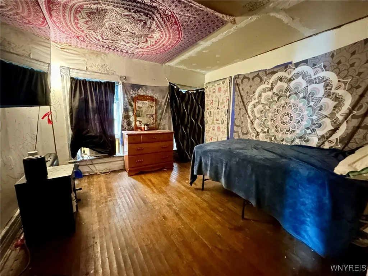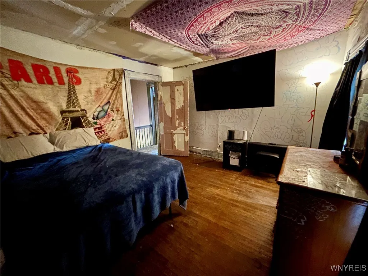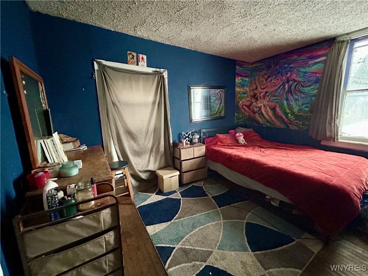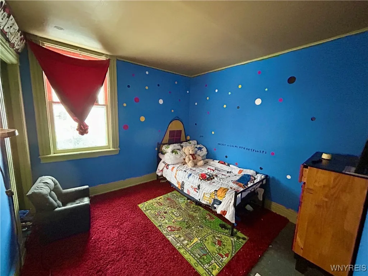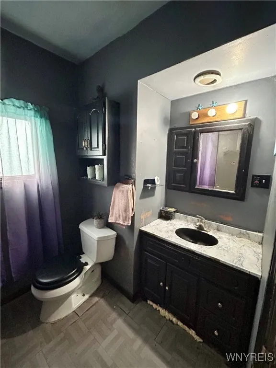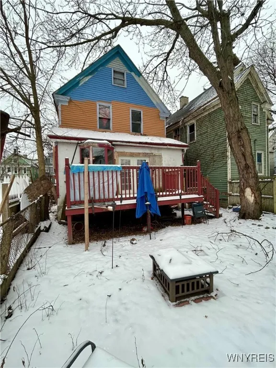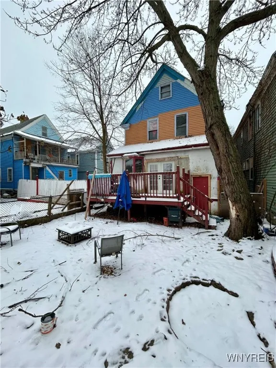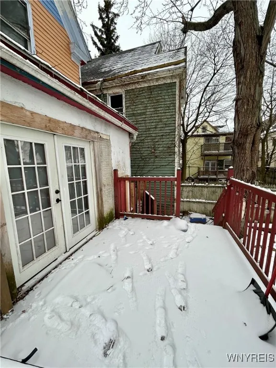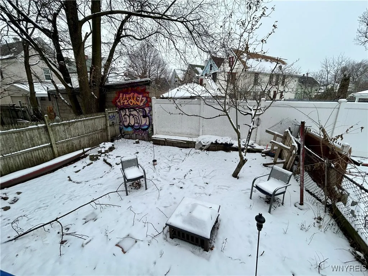Price $99,900
114 School Street, Buffalo, New York 14213, Buffalo, New York 14213
- Bedrooms : 4
- Bathrooms : 1
- Square Footage : 2,070 Sqft
- Visits : 84 in 168 days
Spacious 4 bed 1.5 bath Colonial with front porch & fully fenced yard. Walk inside and be welcomed by a beautiful foyer with sweeping staircase enhanced by leaded stained glass windows & french doors leading to double parlor living room with electric fireplace, decorative natural wood mantle & exposed brick chimney. Formal dining room is open to large eat-in kitchen with stainless steel refrigerator, double wall oven, gas cooktop, updated flooring & plenty of cabinet space, 1st floor laundry & 1/2 bath. 2nd floor boasts sizeable primary bedroom with lofted ceiling to attic & 3 other graciously sized bedrooms that share a full bath with tub/shower & plenty of storage. Full partially finished attic & full unfinished basement great for extra storage with solid mechanicals. Exterior features front porch, 3/4 sides were recently painted & lovely wooden deck overlooking fully fenced back yard.




