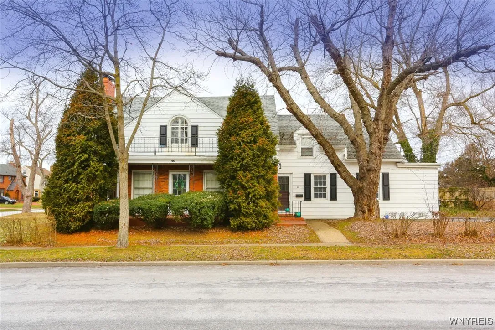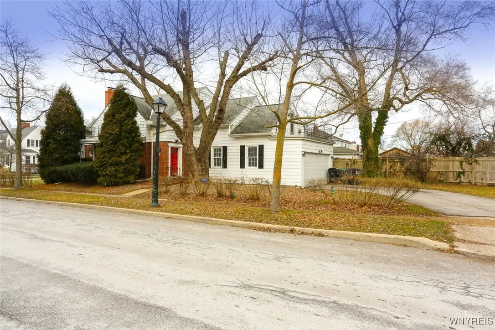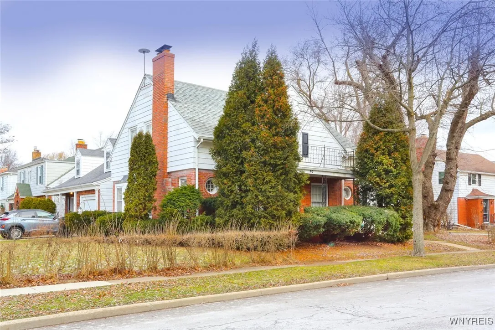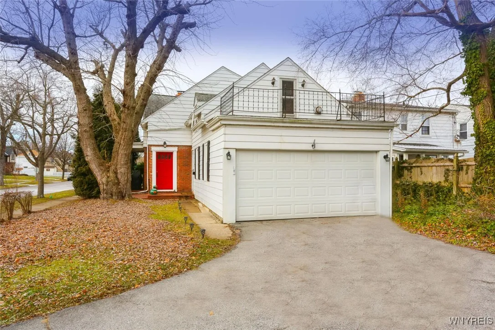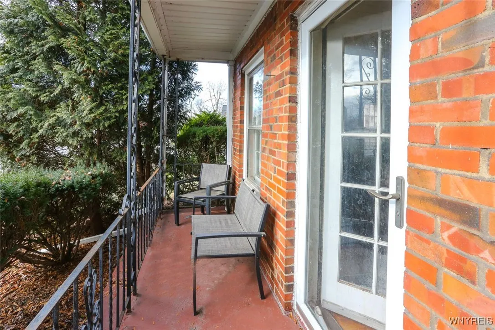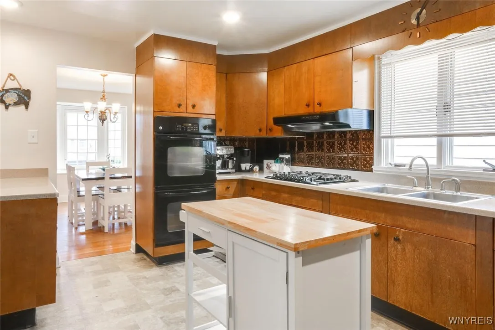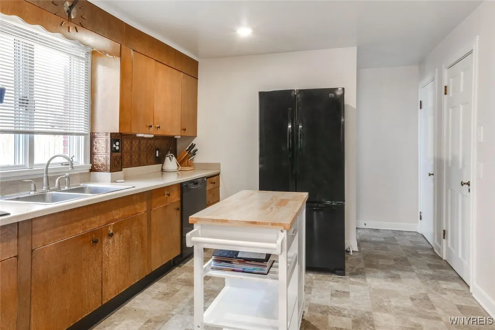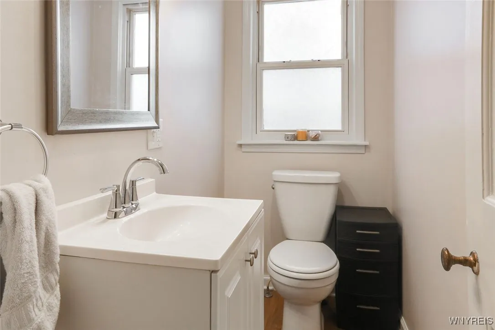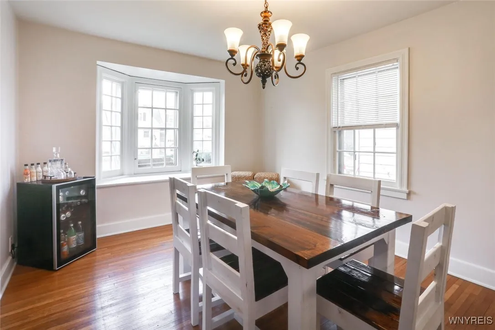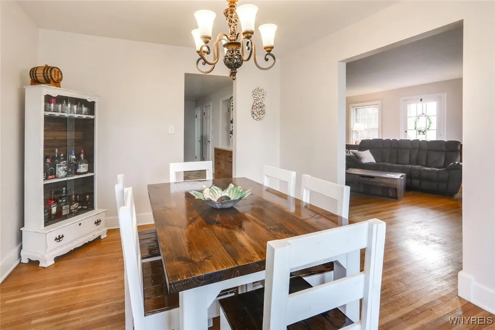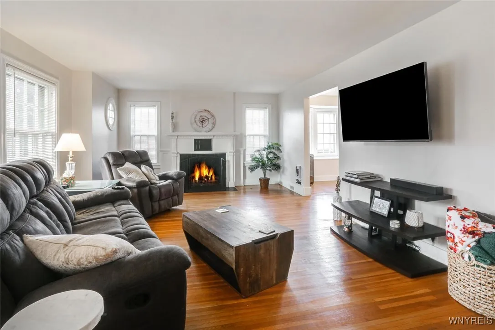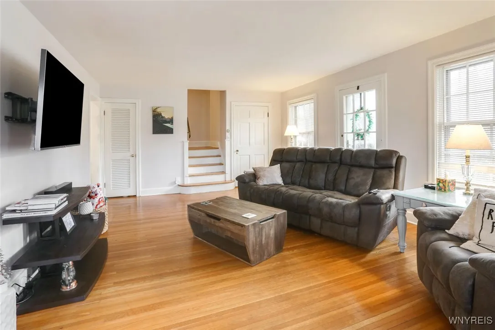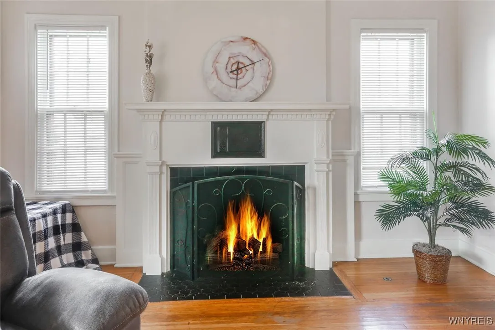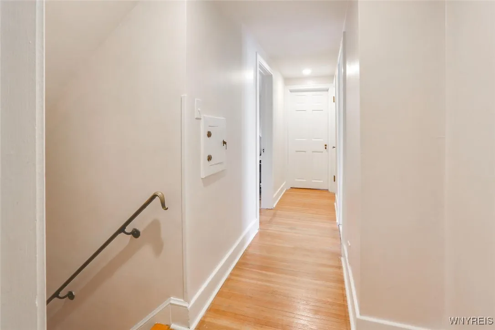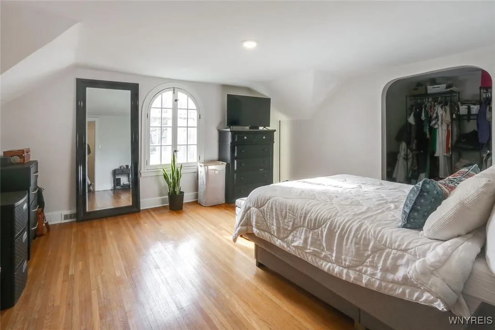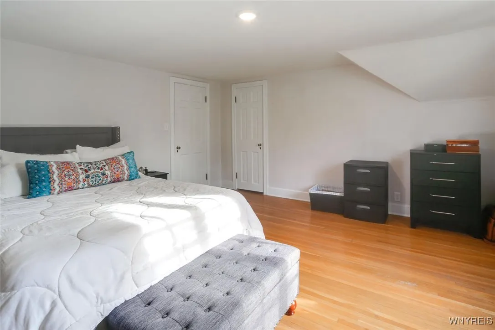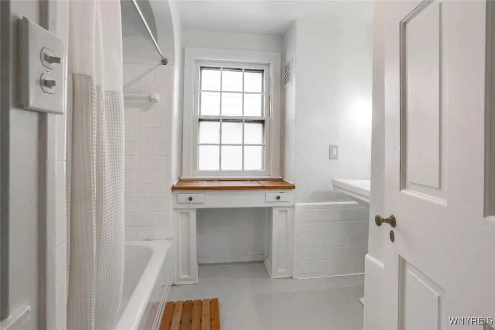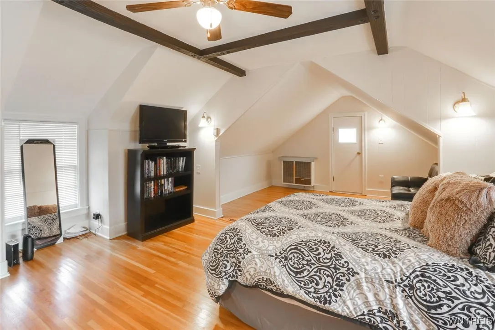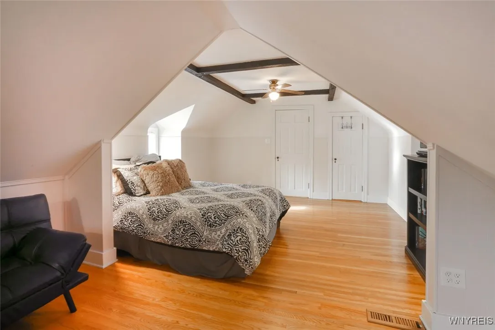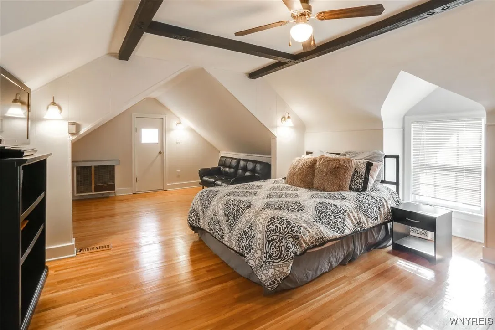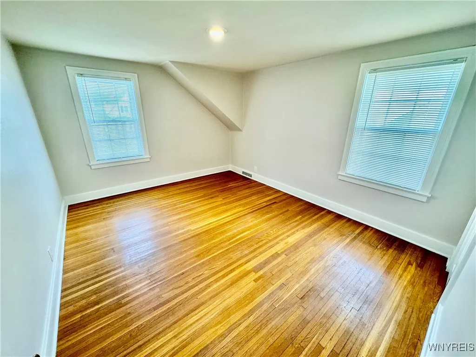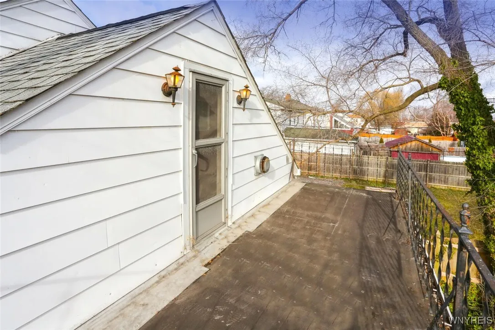Price $339,900
40 Cortland Avenue, Tonawanda-town, New York 14223, Tonawanda-town, New York 14223
- Bedrooms : 3
- Bathrooms : 1
- Square Footage : 1,898 Sqft
- Visits : 26 in 170 days
Charming 3 bedroom Deerhurst Park colonial ready for you to move in! Welcome to 40 Cortland Ave, a home nestled in one of most coveted areas of Tonawanda that offers timeless original character with nooks and crannies throughout. The lower features a classic and even floor plan. Large kitchen with large counter space, solid surface Corian, breakfast bar, double oven, range/hood, and space for a breakfast cart (as pictured). Adjacent Formal dining room with bay windows. Ample sized living room with both southern and western exposure highlighted by a natural wood burning fireplace with original mantle and rich natural hardwood floors. Upper features 3 generous bedrooms. Primary bedroom features an additional add on section ideal for walk in closet. A 2nd Bedroom that oozes character with faux beams along the half walls and opens to the upper balcony. Home has a partially finished basement with a 2nd wood burning fireplace, ideal for additional living space and/or entertaining; Forced Air HVAC, Circuit breakers, Basement laundry hookups. The Exterior is highlighted by a tasteful brick and aluminum siding facade, two private terraces (lower and upper), and an attached driveway. 2 car attached garage for added convenience in winter. Corner lot and small yard ideal for buyers looking for low-maintenance lifestyle.



