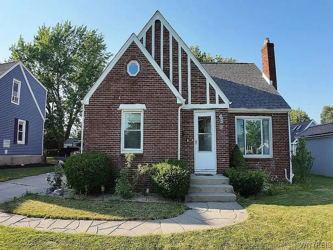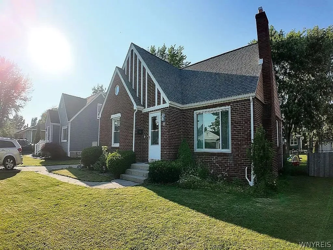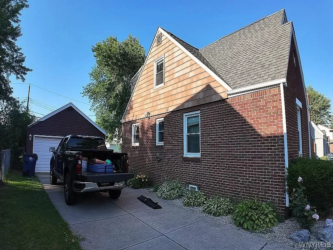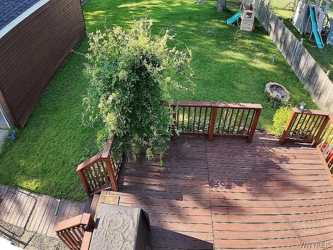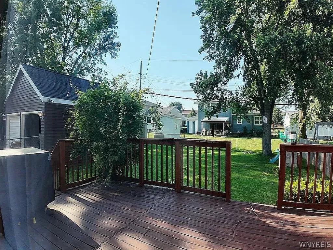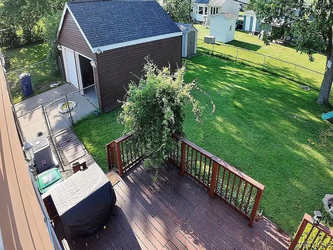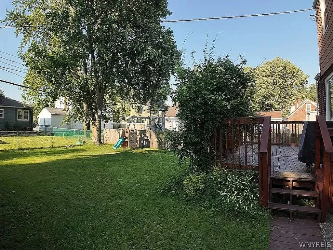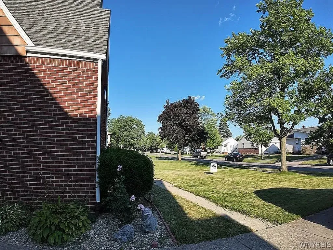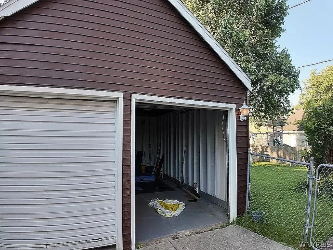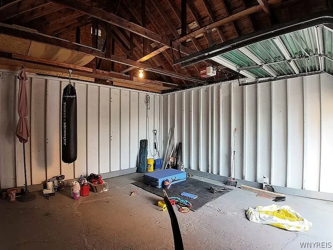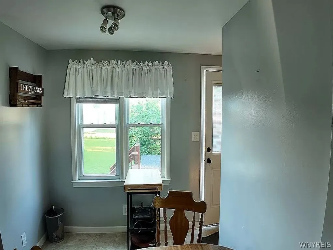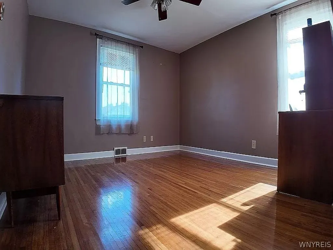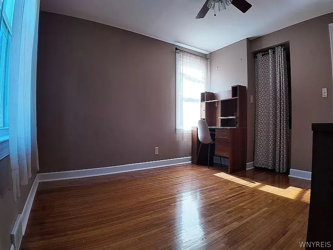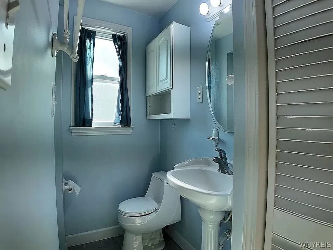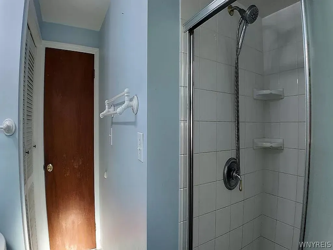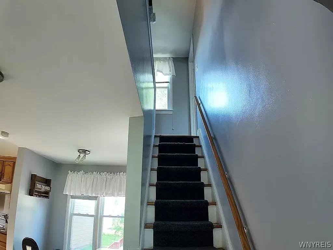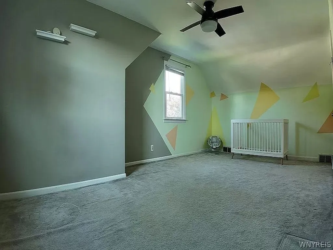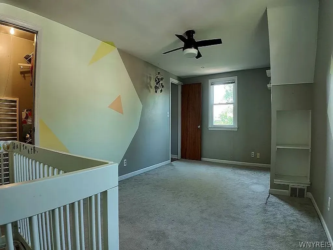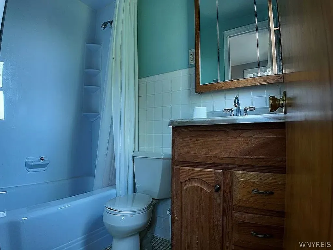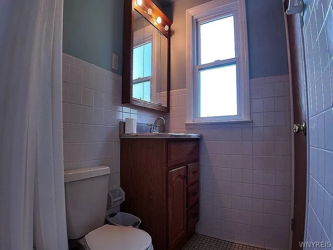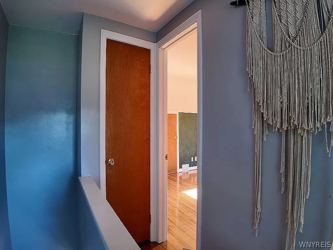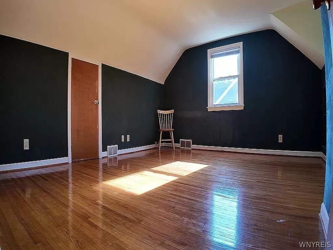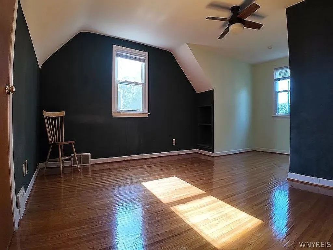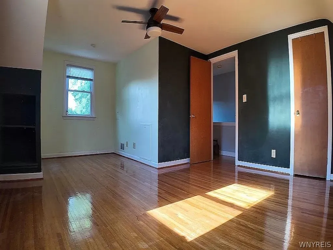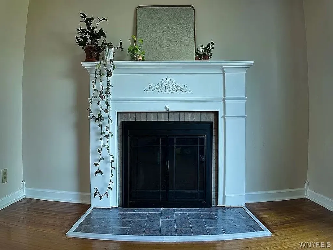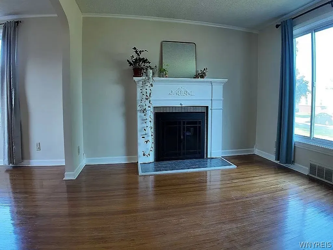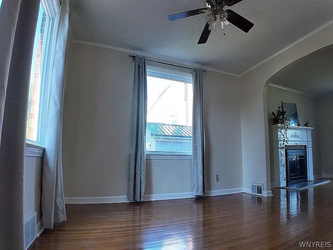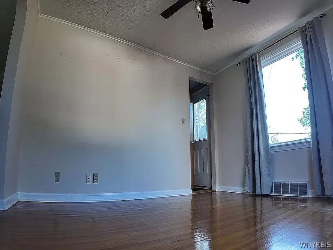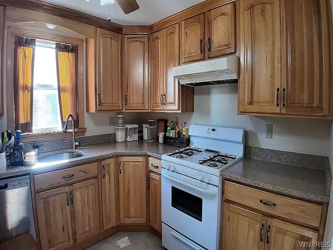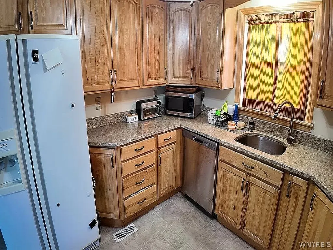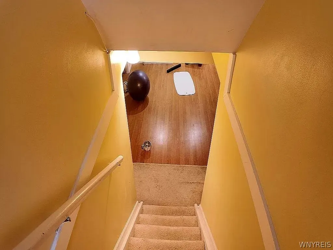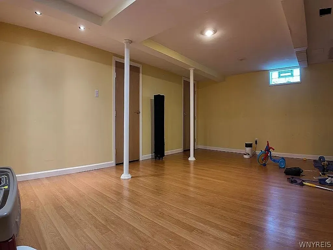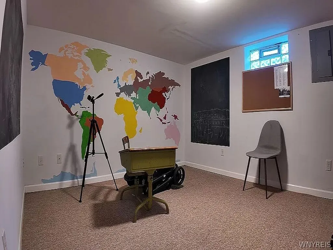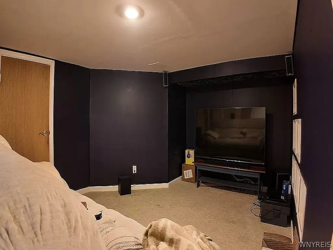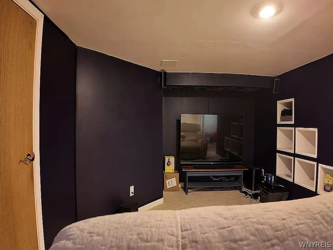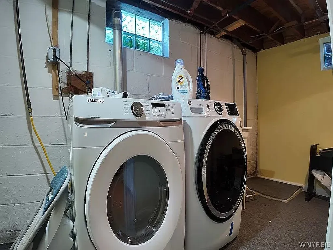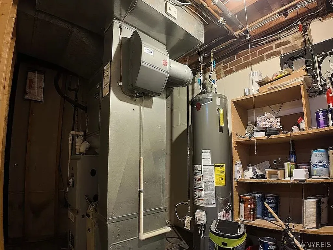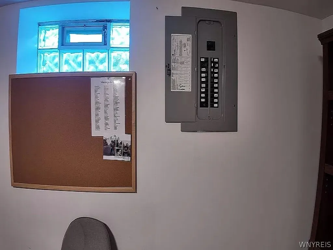Price $329,000
90 Hartford Road, Amherst, New York 14226, Amherst, New York 14226
- Bedrooms : 3
- Bathrooms : 2
- Square Footage : 2,009 Sqft
- Visits : 17 in 78 days
Welcome to your lovely, mostly brick 3 bedroom 2 bath professionally landscaped home. This unique floor plan begins with its large bright living area with fireplace, formal dining room, Updated U shaped kitchen with granite, gorgeous cabinetry and spacious eating area. The 1st floor is completed by a large bedroom and full bath. Upstairs you will find another full bath and 2 large bedrooms. Don’t forget to check out the nicely finished basement with rec area, Home Schooling area and laundry. Architectural roof (10yrs old). Garage roof 2019. Central air for those hot summer days and furnace (2016). Fenced yard with nice deck for relaxing or entertaining. Large driveway with oversized 2 car garage complete the exterior of this well maintained home. Appliances are included: Refrigerator, Microwave, Brand new dish washer, Washer and Dryer are 2yrs old, New Hot Water tank. Close to all conveniences and thruway access. Showings begin immediately and offers will be reviewed as received.

