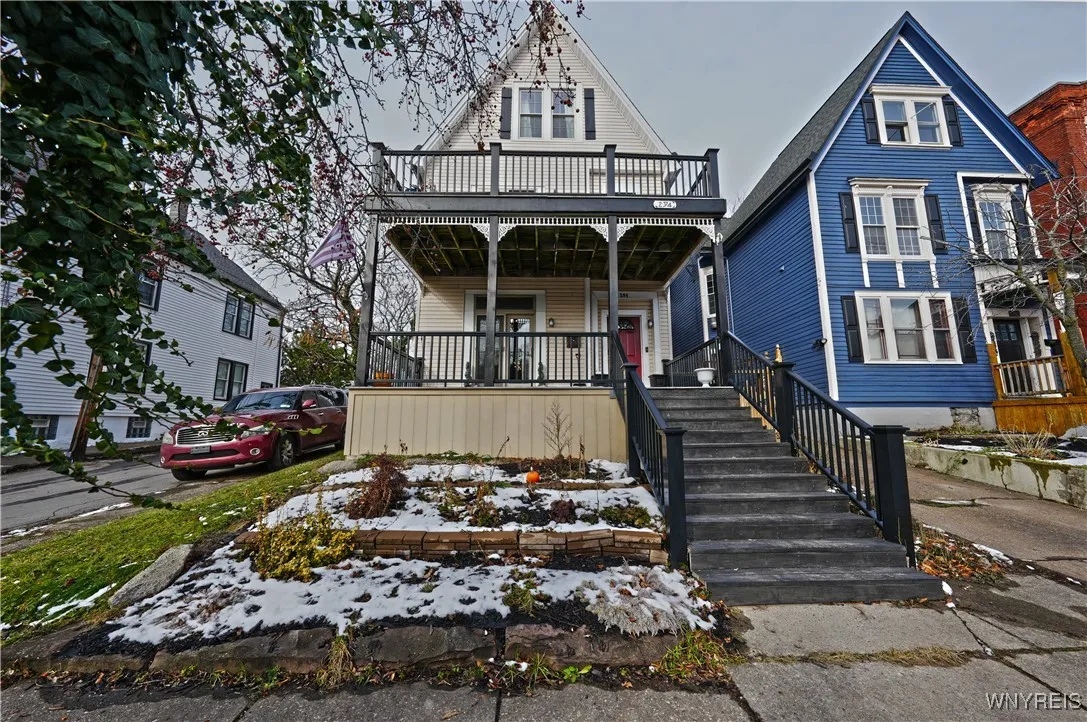Price $479,000
294 Carolina Street, Buffalo, New York 14201, Buffalo, New York 14201
- Bedrooms : 3
- Bathrooms : 2
- Square Footage : 2,178 Sqft
- Visits : 43 in 148 days
Exceptional three-story City home full of character! This 3 Bedroom, 2.5 Bath home has exposed original brick, and high ceilings throughout. Massive kitchen with granite counters, large live edge wood island and ample storage/cabinets. Wide open floor plan with dining / living / sitting room. 1st floor laundry/mud room with updated tiled floor and utility tub (2022), opens to large fully fenced yard with shed. 2.5 detached car garage with double sided doors and patio for relaxing/hosting. 2nd floor has two large bedrooms, a bonus room that leads to the large second floor patio, full bath, and plenty of open space. Third floor fully finished attic with potential for extra living, movie room, or ensuite with full bath and large walk-in closet/storage room. Updates include 2nd floor bath vanity (2024), Fence (2024), A/C (2023), Buffalo Glass kitchen door (2023), new light fixtures throughout (2022), Refrigerator (2022), fully updated half bath (2022), HWT (2020), Furnace (2017). Showings start immediately.















































