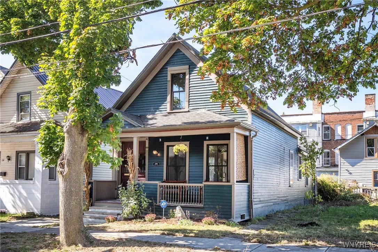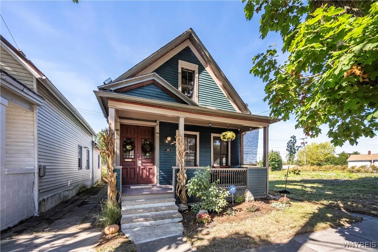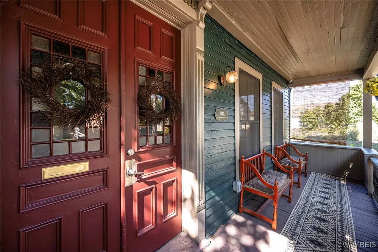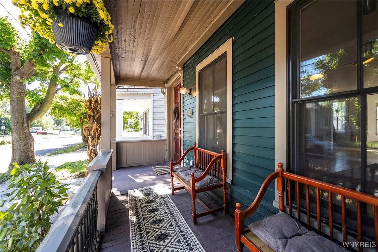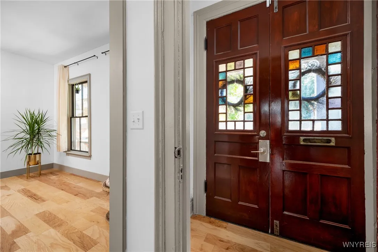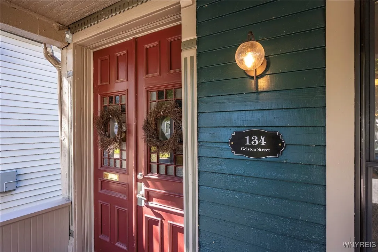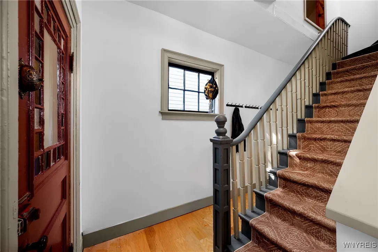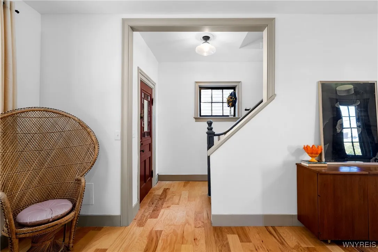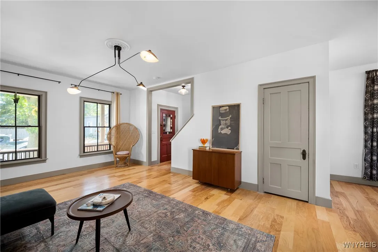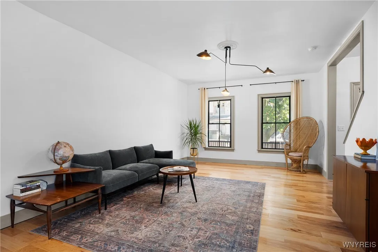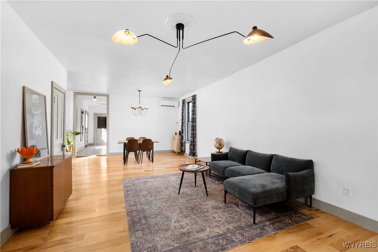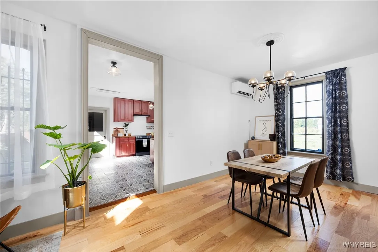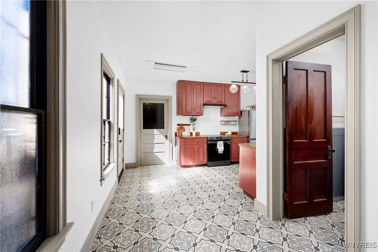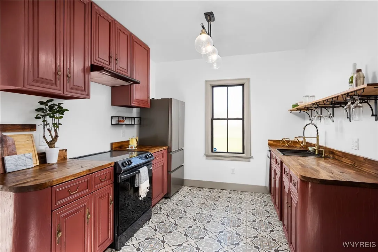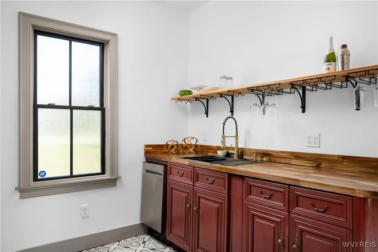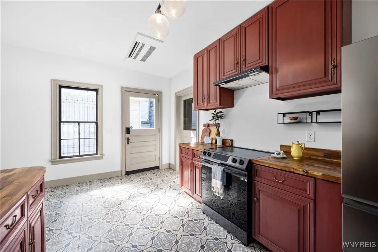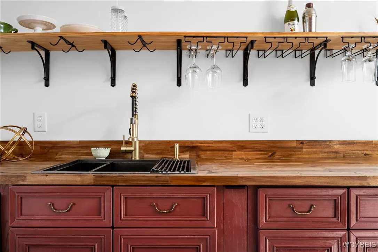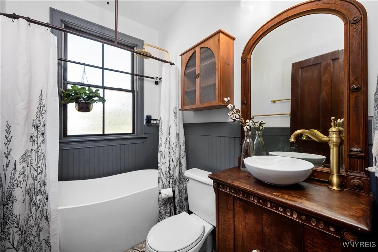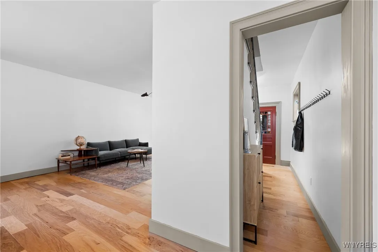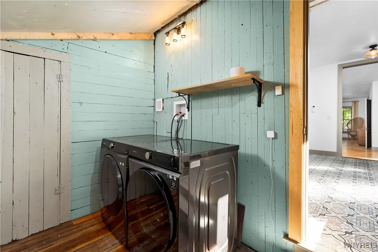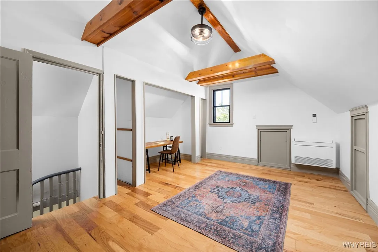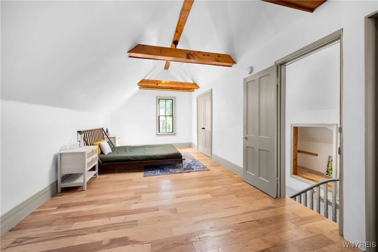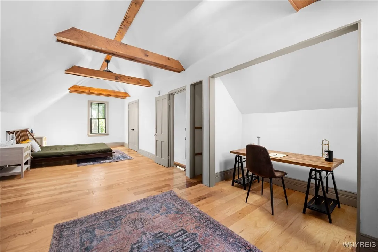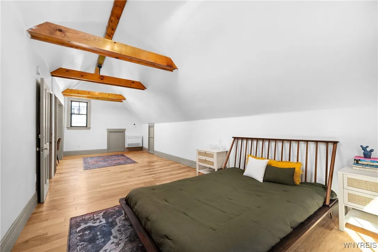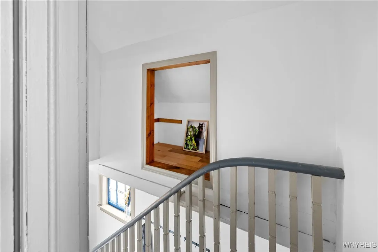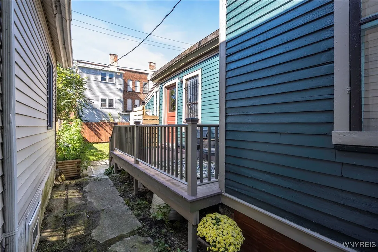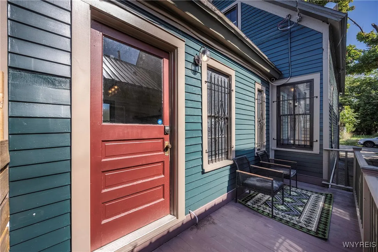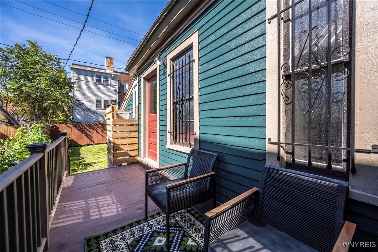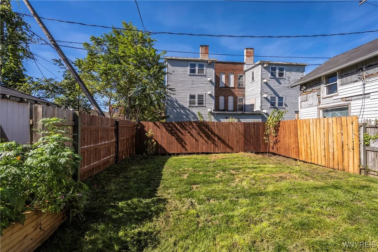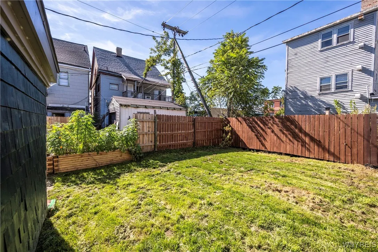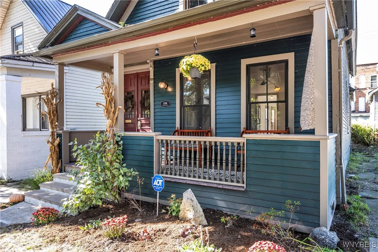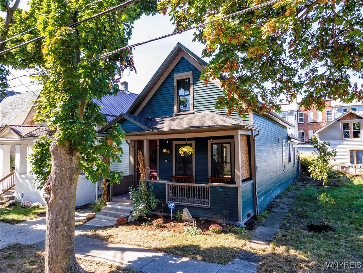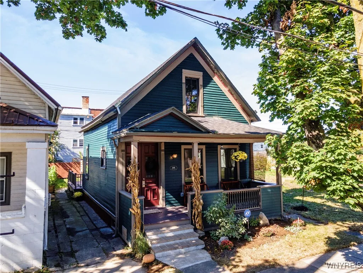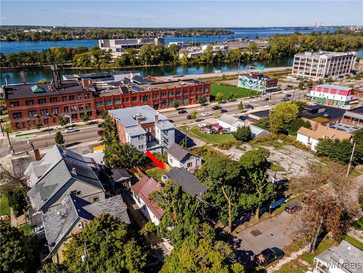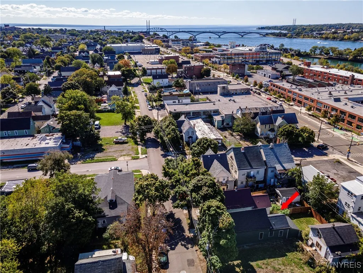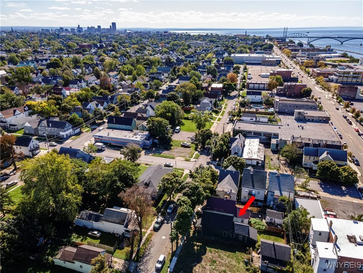Price $250,000
134 Gelston Street, Buffalo, New York 14213, Buffalo, New York 14213
- Bedrooms : 1
- Bathrooms : 1
- Square Footage : 1,546 Sqft
- Visits : 63 in 168 days
Beautifully restored Victorian workers cottage located on the West Side in the Niagara Gateway Corridor. Thoughtfully transformed, this home blends historic charm w modern, eco-friendly features. This fossil fuel-free property has new high-efficiency air-source heat exchangers providing heating/cooling & humidity control-there’s no gas bill, ever! 10-foot ceilings on the 1st floor & 2nd floor opens up to 16-foot cathedral ceilings.Plenty of storage throughout! Hardwood floors w cork underlayment provide extra soundproofing & insulation. Ceramic tile in kitchen/bath offers both durability & beauty. Driveway & fenced-in yard! Kitchen has solid hardwood cabinets & walnut butcher block countertops. Preservation standards shine through w original stained-glass front doors dating back to 1890, restored staircase & historically accurate front porch(2023). Full tear-off roof(22), new windows, masonry repointing(23), complete overhaul of electrical & plumbing systems. Steps from Mortalis Brewing, Mint Mojito Bar & MiMO Decor. Fully updated for modern, sustainable living! Early Occupancy Available. Square Footage amount was obtained by an appraiser.




