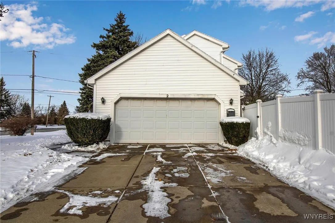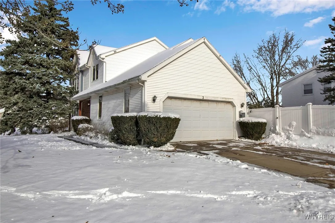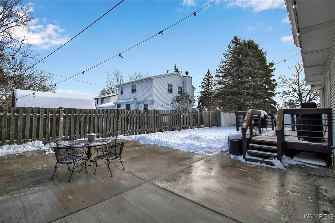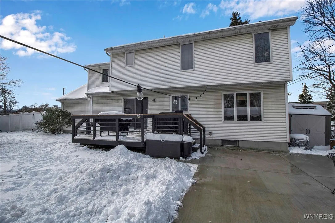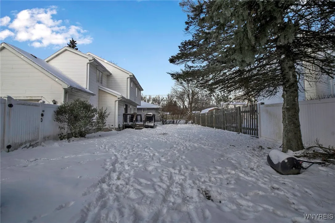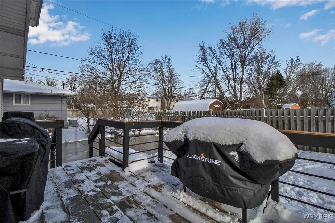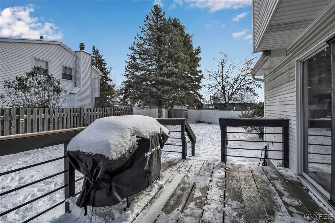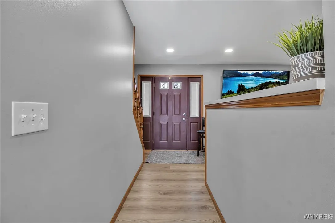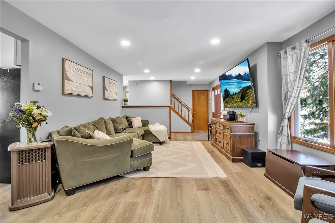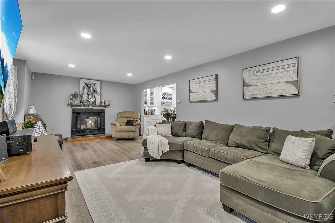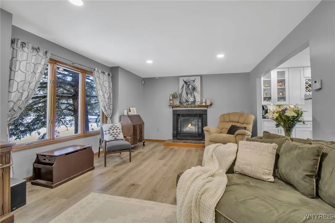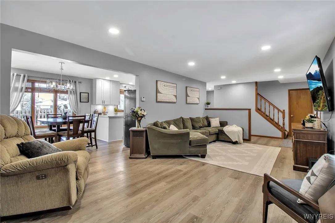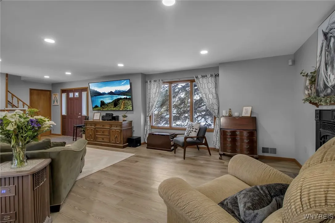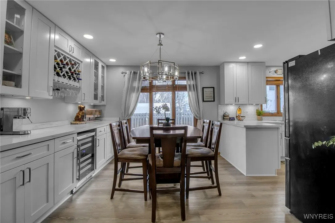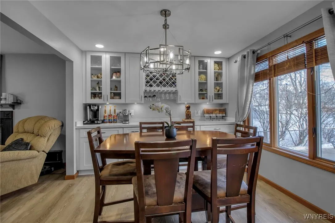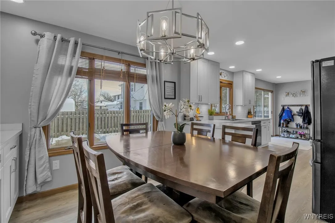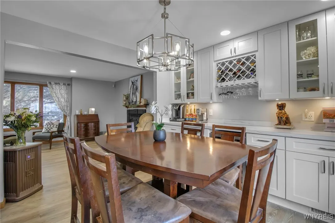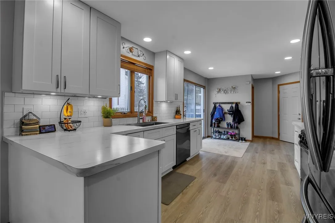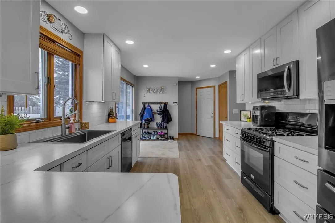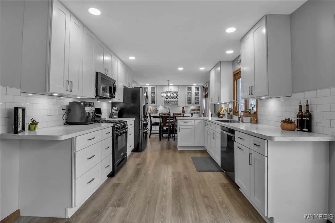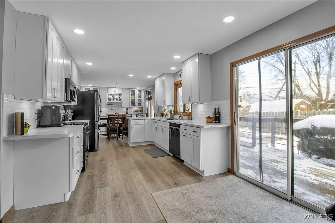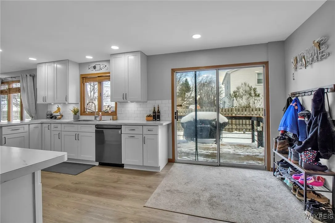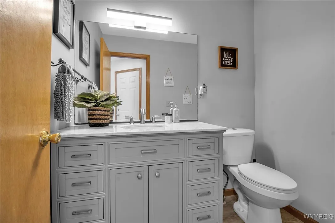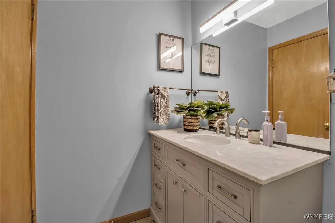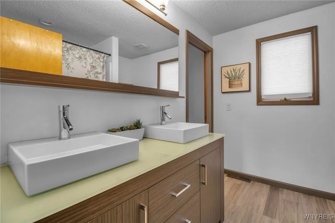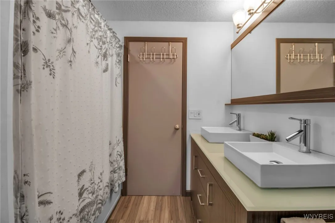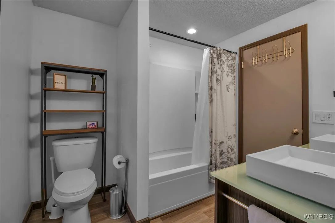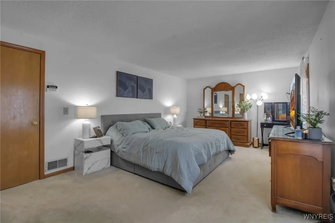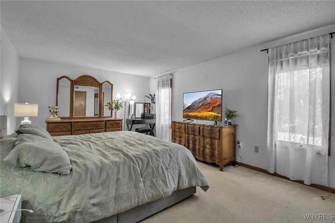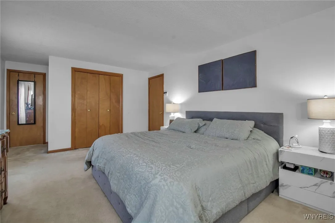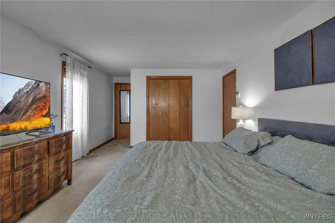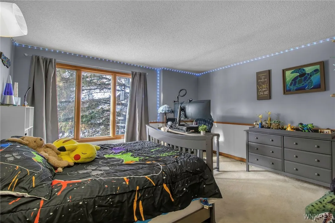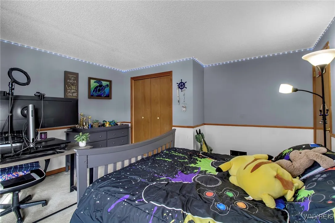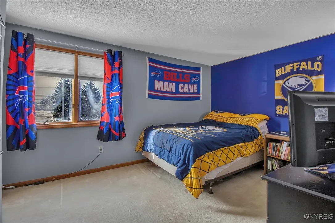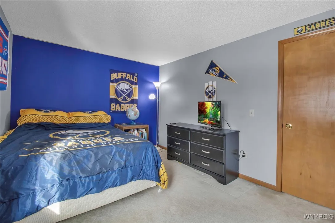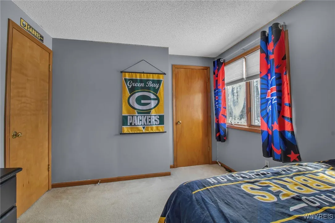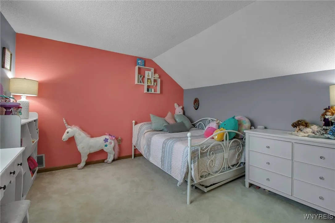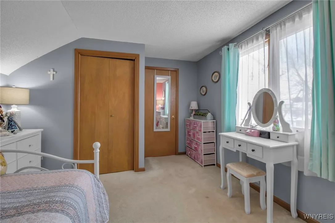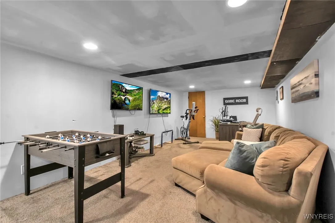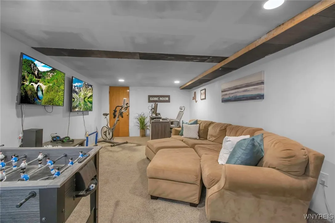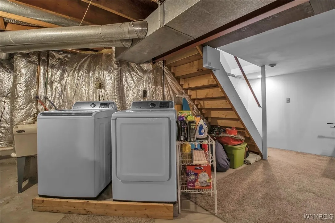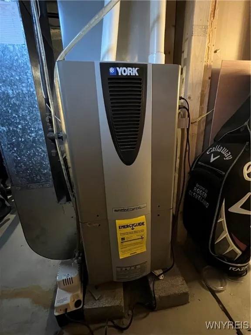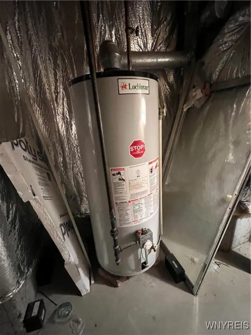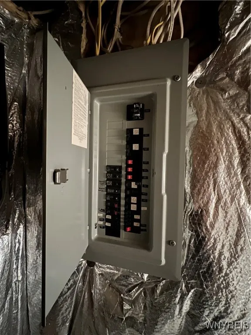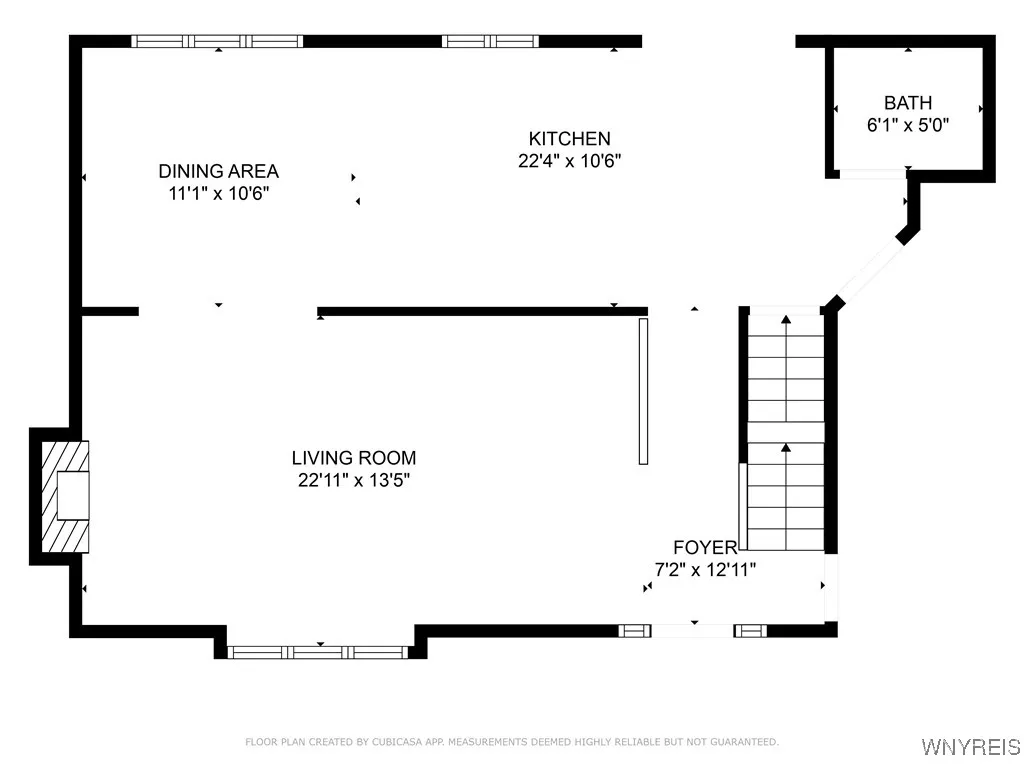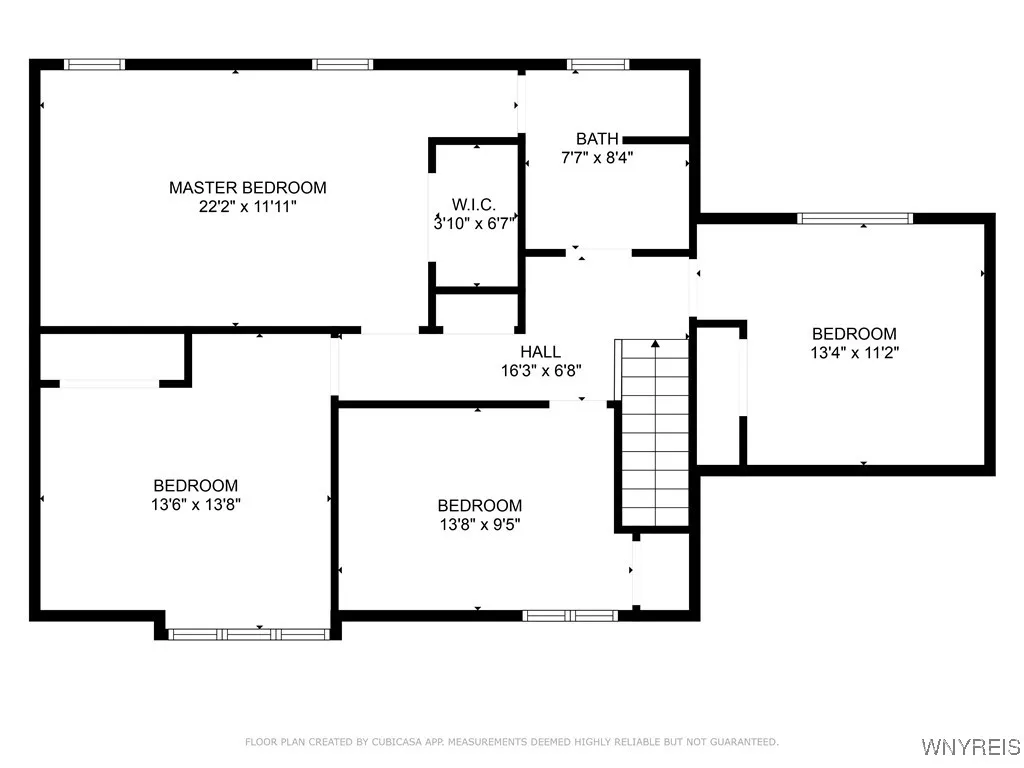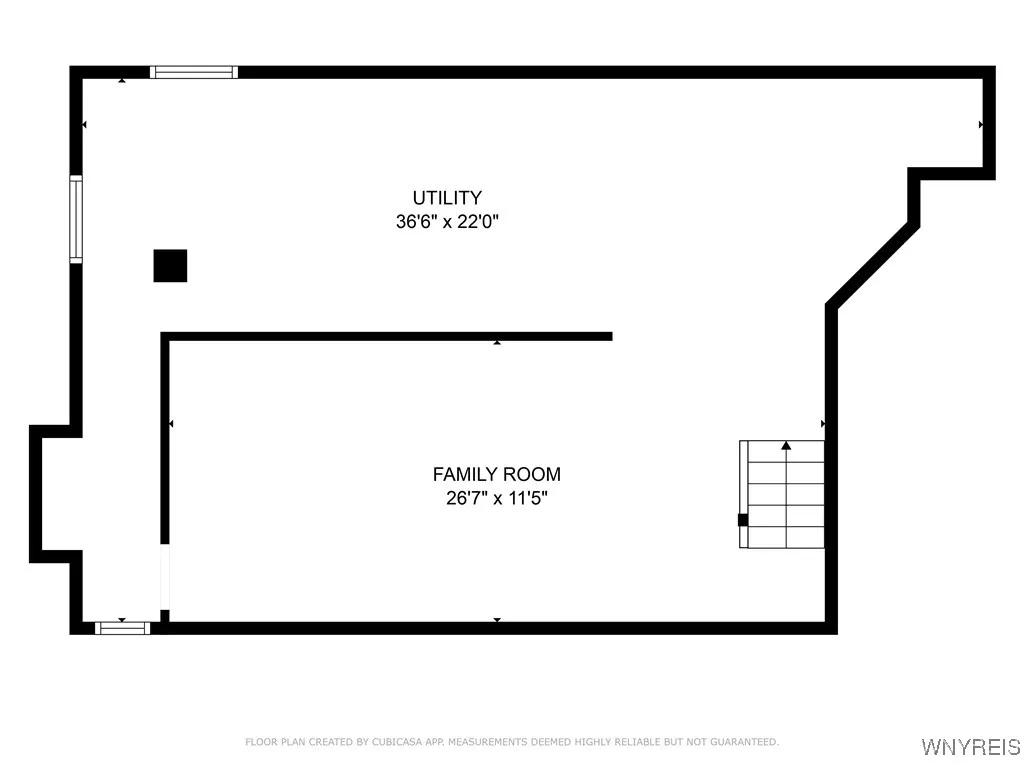Price $364,900
2 Sunshine Drive, Amherst, New York 14228, Amherst, New York 14228
- Bedrooms : 4
- Bathrooms : 1
- Square Footage : 1,840 Sqft
- Visits : 31 in 135 days
Spacious and conveniently located 4 bedroom colonial in Sweet Home Schools. Home offers vinyl siding and double wide driveway leading up 2.5 car side-load garage. Fully fenced yard with tons of entertaining opportunity with the large deck and 20 x 30 patio (new in 2022). Inside is a open flowing floor plan with tons of updates. The expansive kitchen (appliances included) was remodeled in 2023 and offers loads of storage. New flooring and recessed lighting throughout the entire first floor. Living room has gas fireplace with electric blower, and bay window. First floor half bath remodeled in 2023 (large enough adjacent area to convert to a 2nd full bath if desired). Upstairs are 4 large bedrooms, all with great closets. The full bath has double sinks and access from both primary bedroom and hallway. Basement rec room offers lots of options for bonus space like playroom, home office, or gym. Mechanics are solid! Forced air furnace new circa 2014, central air new in 2022, tear off roof 2007. Back up sump pump and security system for peace of mind! Welcome home. Showings begin immediately, open house Saturday 12/14 from 1-3pm, and offers will begin being reviewed Tuesday 12/17 at 5pm.




