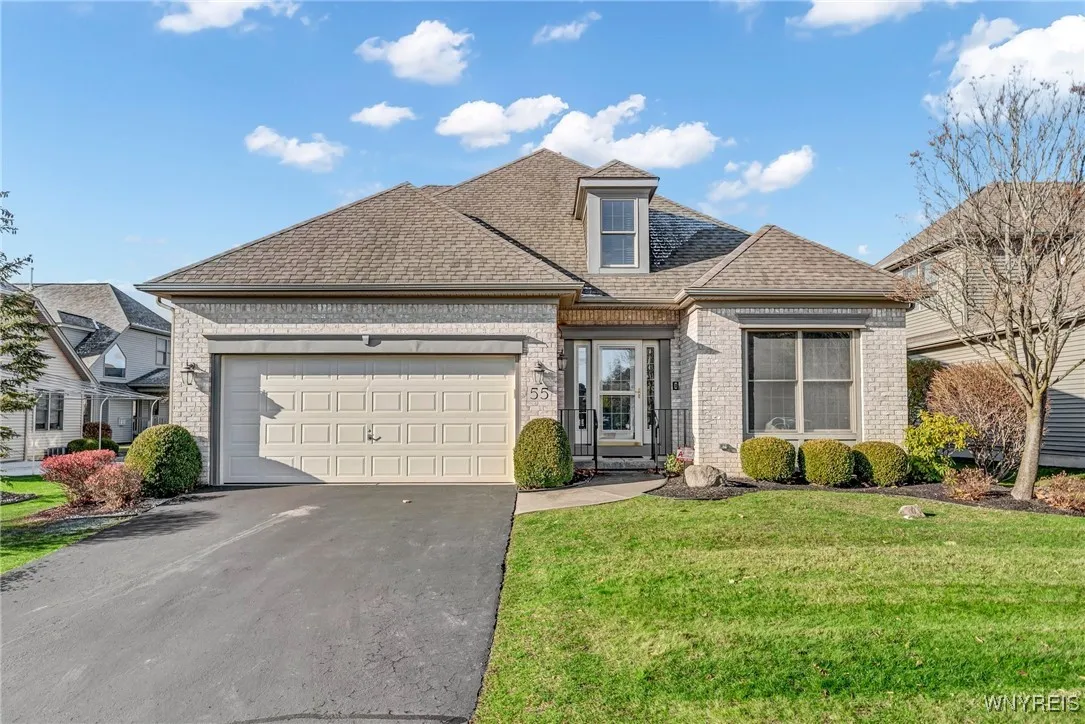Price $549,900
55 Haverford Lane, Amherst, New York 14221, Amherst, New York 14221
- Bedrooms : 3
- Bathrooms : 2
- Square Footage : 2,080 Sqft
- Visits : 14 in 80 days
Welcome to this BEAUTIFUL Marrano Built Patio Home in the Prestigious Nottingham Village! From the 2-story entrance, you’ll be drawn to the gleaming hardwood floors & Beautiful WHITE Kitchen with GORGEOUS Granite Counters and ISLAND! A HUGE Slider overlooks the Stamped Patio with a Kohler Awning creating a Wonderful Outdoor Space! The FIRST FLOOR Primary Suite has a Sitting Area, 2 CUSTOM BUILT Closets, a Large Bathroom with UPDATED Double Sinks, Large Soaking Tub, Linen Closet and Separate Shower! The first floor also offers a Den/Office off the front of the house, CONVENIENT Laundry Room with a CUSTOM Pantry & LOVELY Half Bath! Head up the BEAUTIFUL Staircase to 2 Additional Bedrooms, an UPDATED Full Bath & Awesome LOFT Area! The DRY Basement offers TONS of additional storage space with a BACKUP Sump Pump! Additional Features: FULL HOUSE Generator, One NEW High Efficiency HWT ’24, Sprinkler System, Security System, Water Softener, High Efficiency HVAC w/ Humidifier & Air Purification, 2 Gas HWT’s, Central Vac, & more!
There is NOTHING TO DO but MOVE IN and Enjoy this CAREFREE LIVING !!!


















































