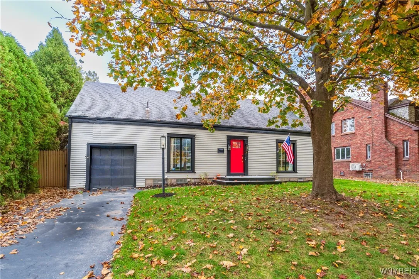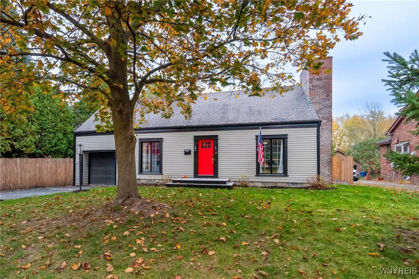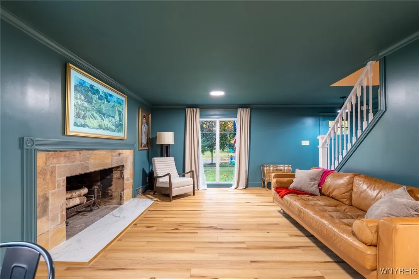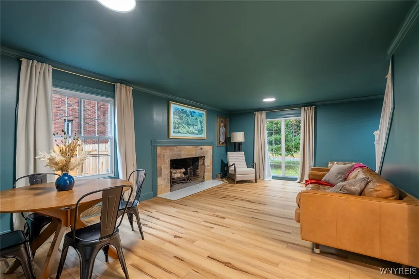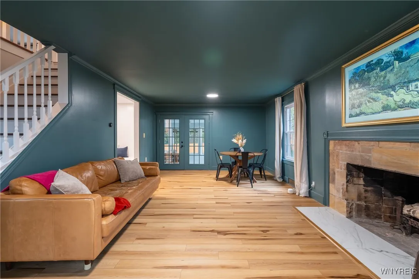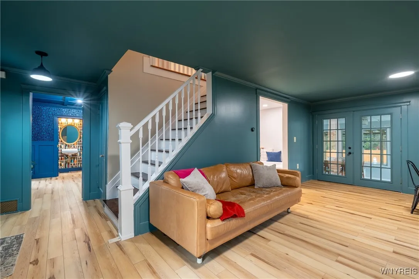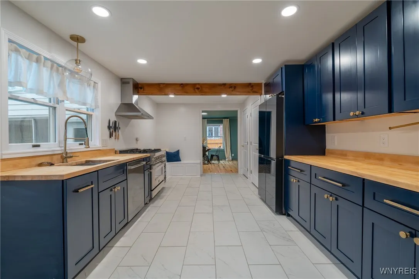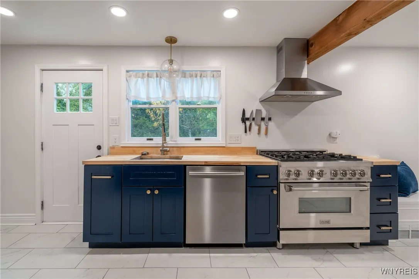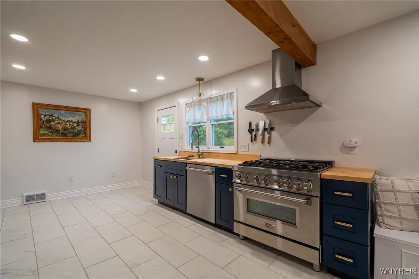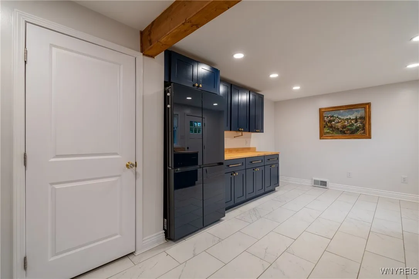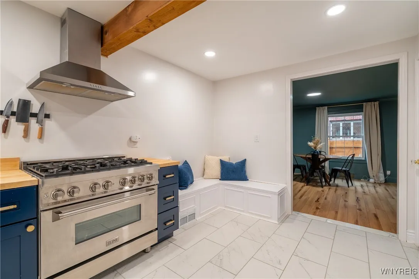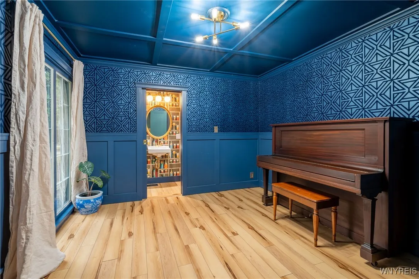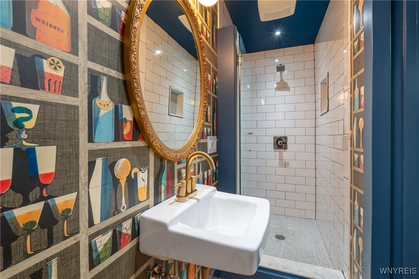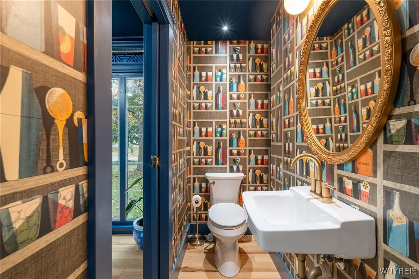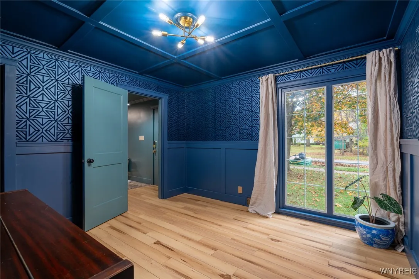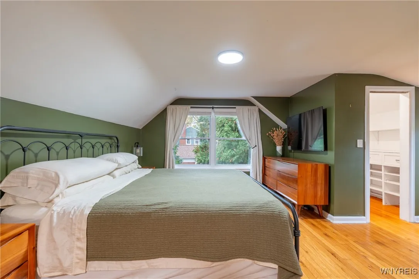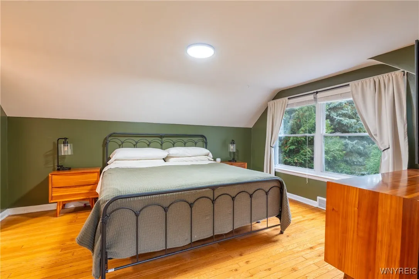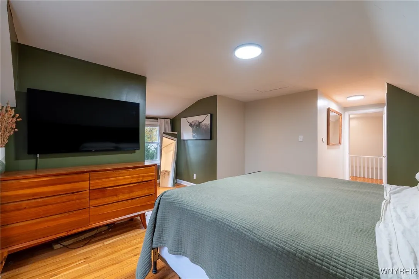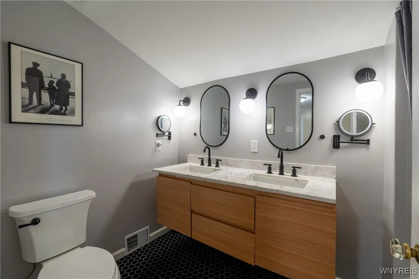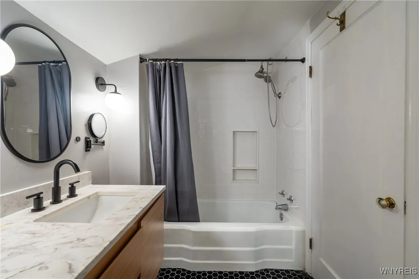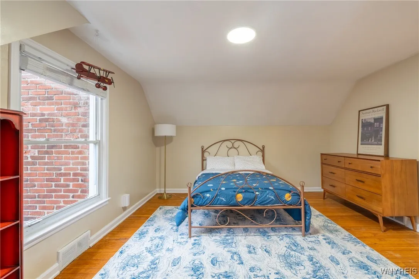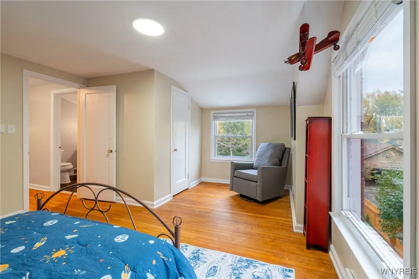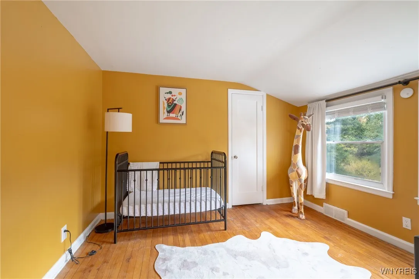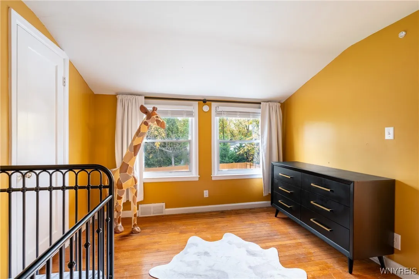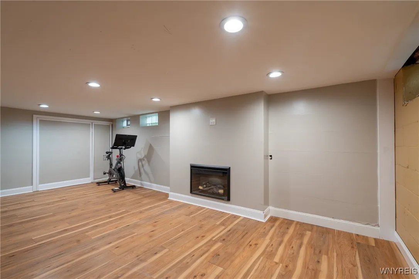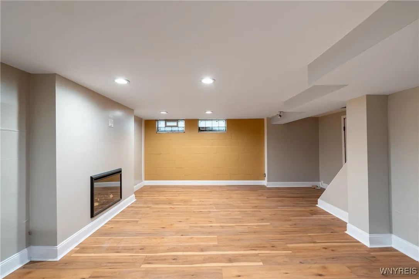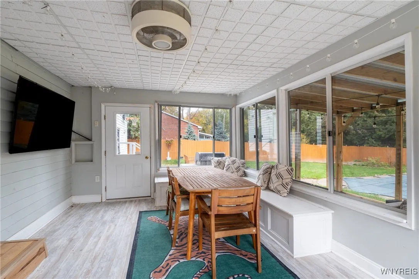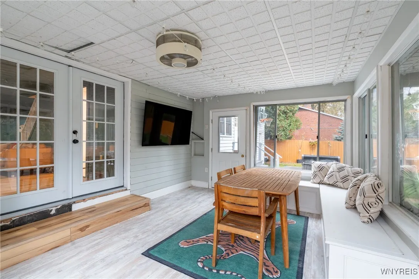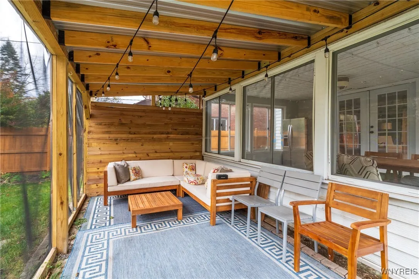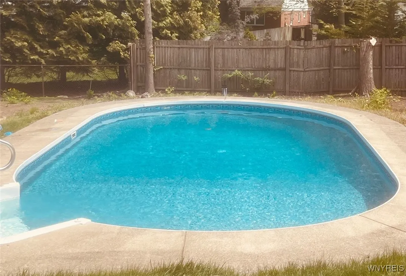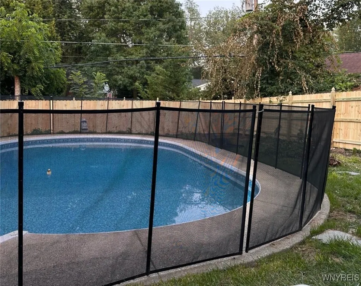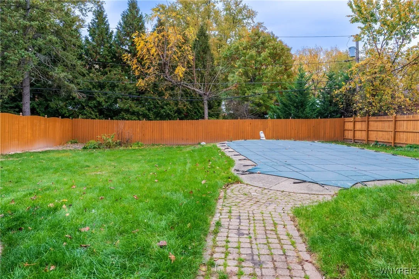Price $375,000
19 Sargent Drive, Amherst, New York 14226, Amherst, New York 14226
- Bedrooms : 4
- Bathrooms : 2
- Square Footage : 1,728 Sqft
- Visits : 37 in 110 days
Welcome to your dream home! This stunning 3/4 bedroom/2 full bathroom home featuring a beautiful remodeled kitchen boasting soft close cabinets, butcher block countertops, and ceramic tile flooring. The space is illuminated by recessed lighting and equipped with modern appliances, including stove, fridge, dishwasher & garbage disposal, all updated in 2022. The living and dining areas showcase fresh new flooring, drywall, and paint creating a bright and welcoming atmosphere. The family room with a cozy woodburning fireplace and french doors leading to a charming 3 season room and a pergola for entertaining and enjoying views of the pool. The first-floor bedroom, which can also serve as a den or office, features an updated full bathroom (2024) and stylish new paint and wallpaper. Upstairs, all bedrooms have been freshly painted, providing a clean slate for your personal touch. Outdoors, the inviting inground pool, complete with a new liner and filter installed 2023, offering depths from 3 to 6.5 ft for endless summer fun! 4th bedroom (1st flr) currently being used as den/office. Don’t miss this incredible opportunity. Offers will be reviewed on Tuesday, November 5, 2024 at 10 am.



