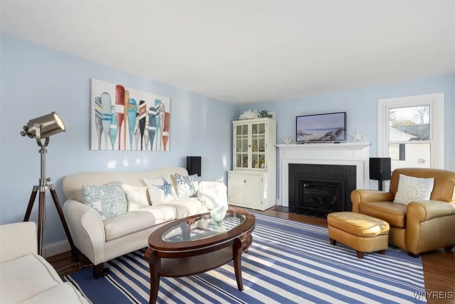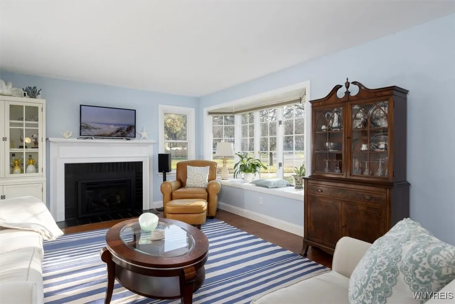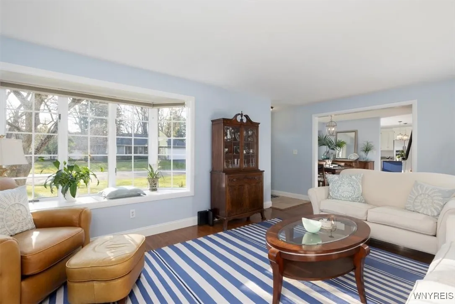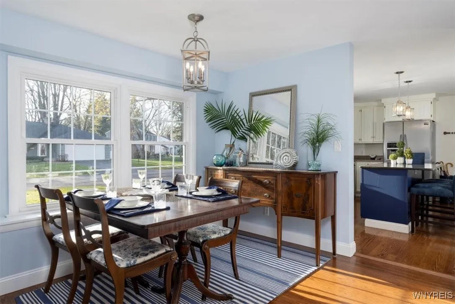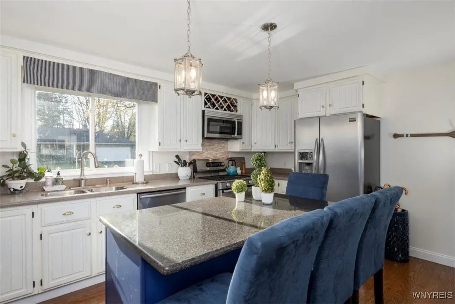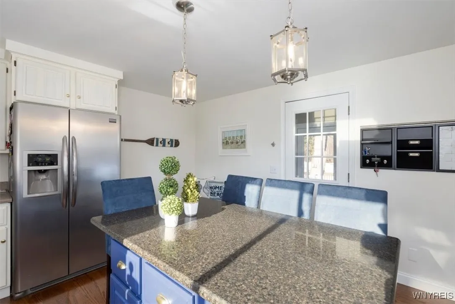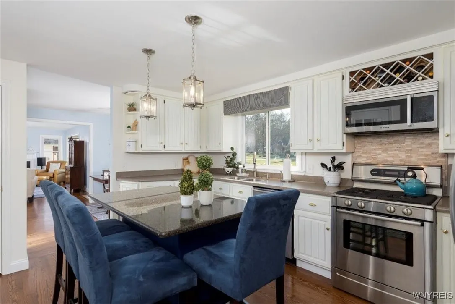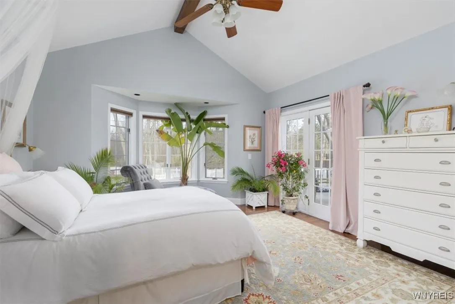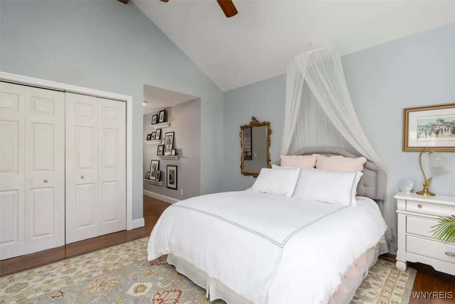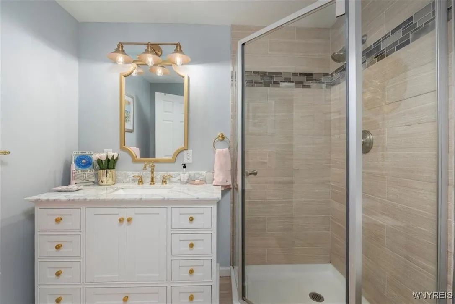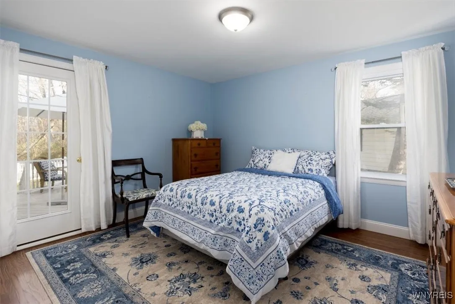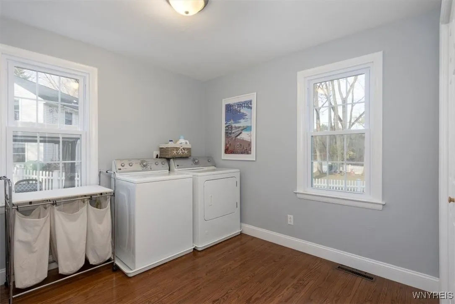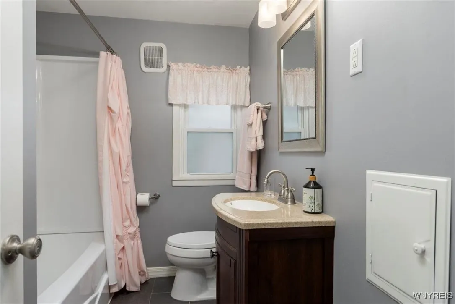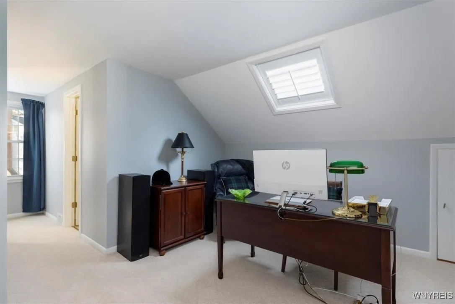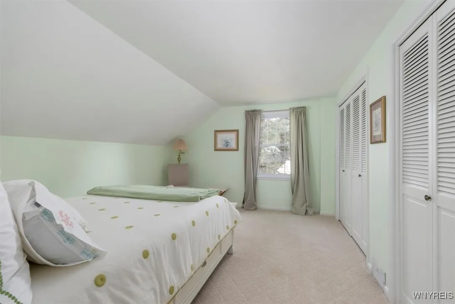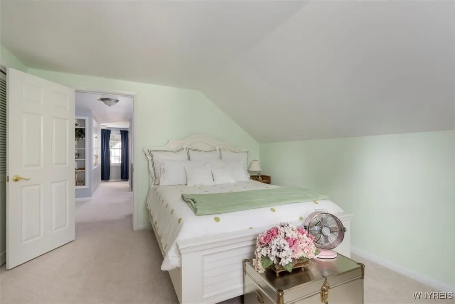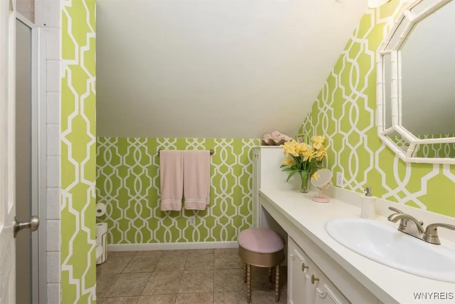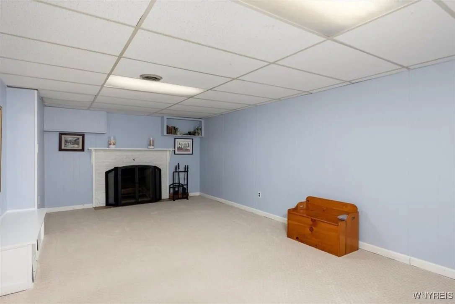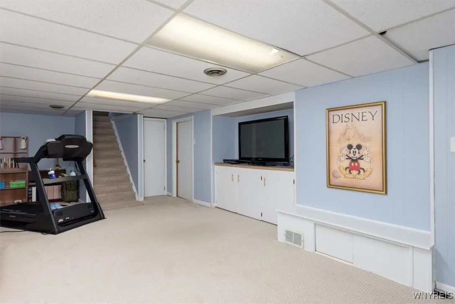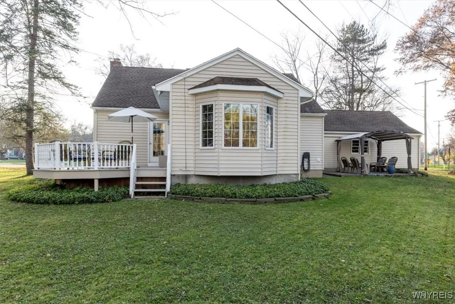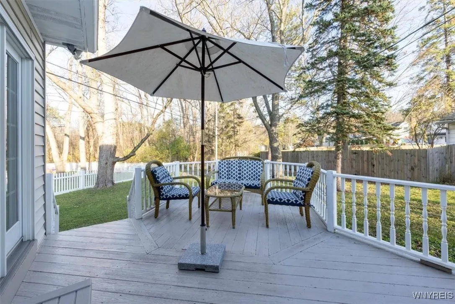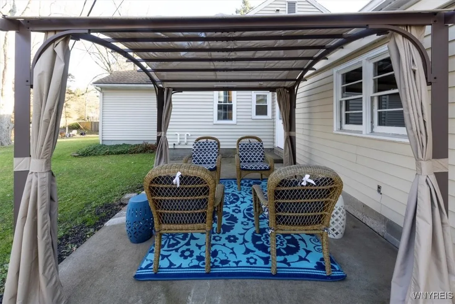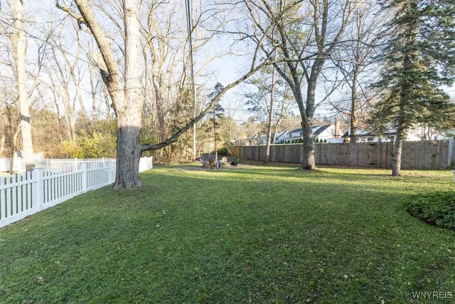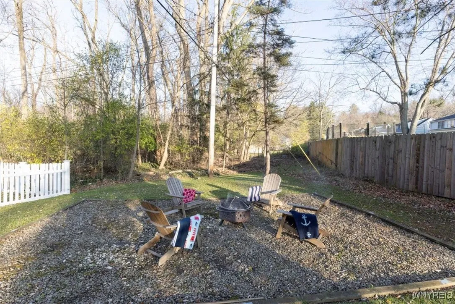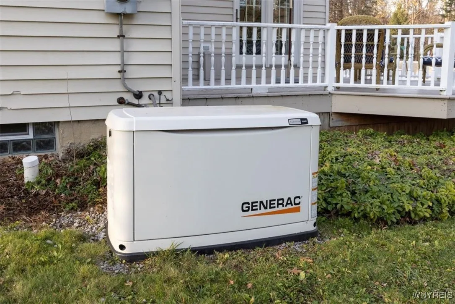Price $399,900
190 Sunset, Orchard Park, New York 14127, Orchard Park, New York 14127
- Bedrooms : 4
- Bathrooms : 3
- Square Footage : 1,852 Sqft
- Visits : 55 in 181 days
Welcome to this charming Cape Cod nestled in the heart of Orchard Park Village! Designed for versatility, this home lives like a ranch with 3 bedrooms, 2 full baths on the first floor and 1 bedroom, office & full bath on the 2nd floor. The first floor also features living space with gas fireplace & bay window, dining room & updated kitchen. The highlight of the home is the first-floor primary bedroom featuring a private en-suite & w/ french doors to a private deck. This space can also serve as additional family room. The beautifully updated kitchen features SS appliances, granite counters and access to basement, private patio in backyard & 2 car garage (110 line for electric car charger). With four bedrooms, three full baths, and thoughtful updates throughout, this home offers comfort and convenience for today’s lifestyle. So much to love about the exterior living space: a private deck accessible from 2 bedrooms, a concrete patio with pergola, mature trees & greenspace and a fire pit for socializing. The front and backyard are pet-friendly with invisible fence. Whole house generator offers plenty of peace of mind. Located within the highly sought-after South Davis Elementary School & OP district, this property offers an ideal location that is walkable through the village, parks/ shopping/ restaurants, to Orchard Park High School & also conveniently located to freeways. Seller will consider a partially furnished sale—don’t miss this opportunity to live in a fantastic neighborhood. Additional Features: Pet Fence, Whole House Generator, HWT 2018. This home is an exceptional value for it’s condition and offerings. Showings (by appointment only) begin Immediately, Offers Due Tuesday 11/26 at 9AM.




