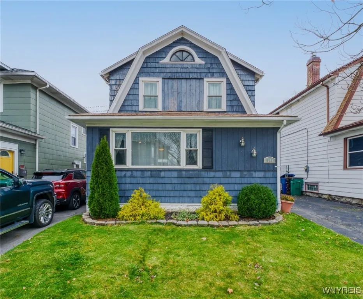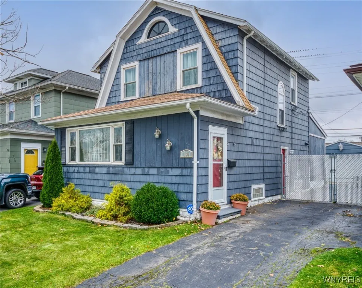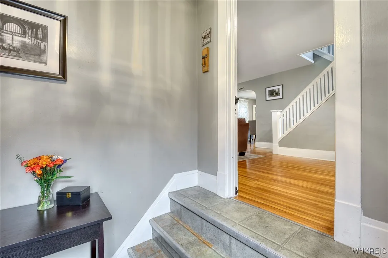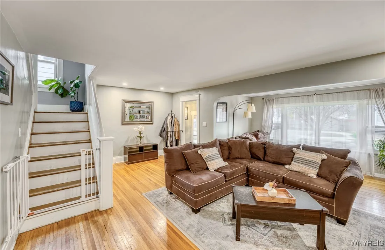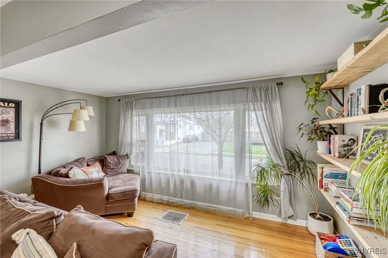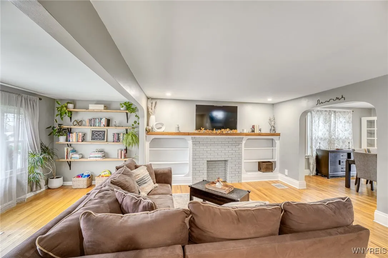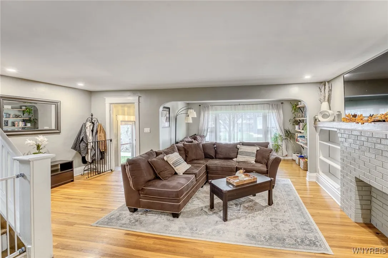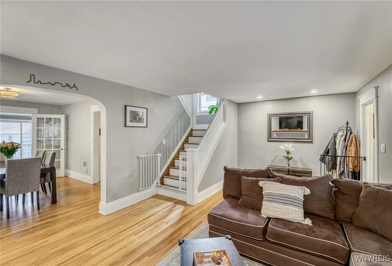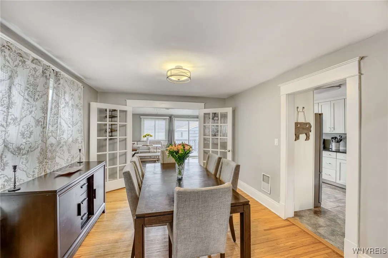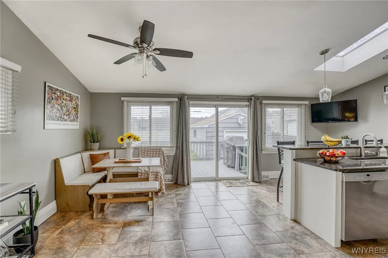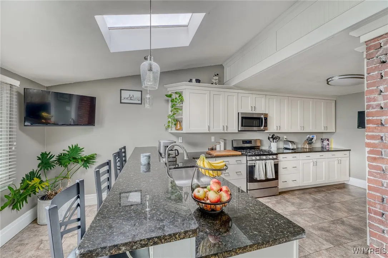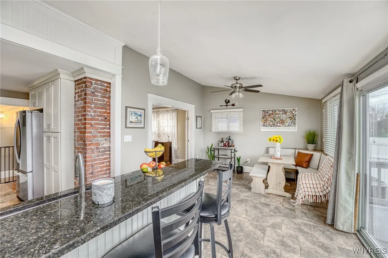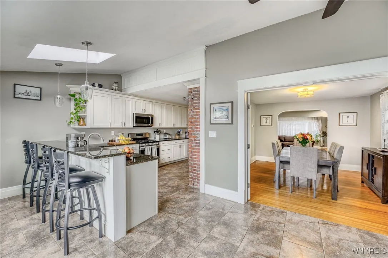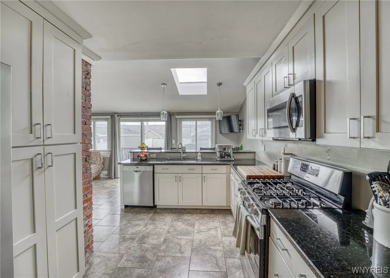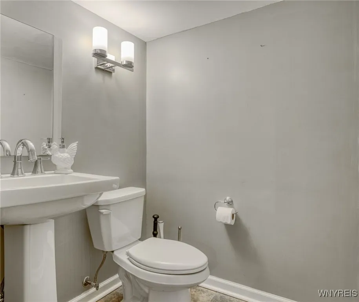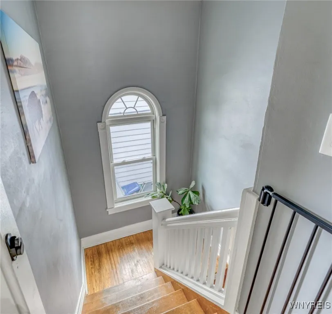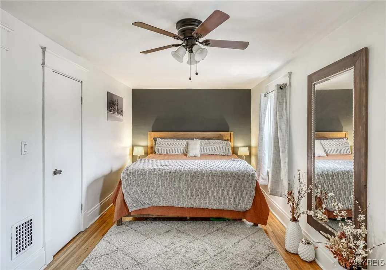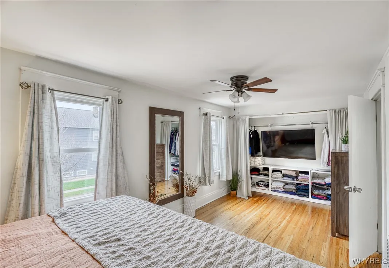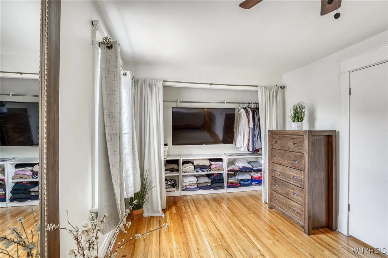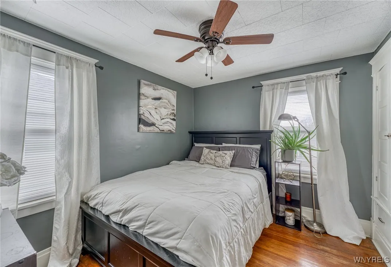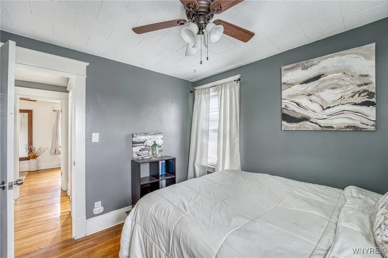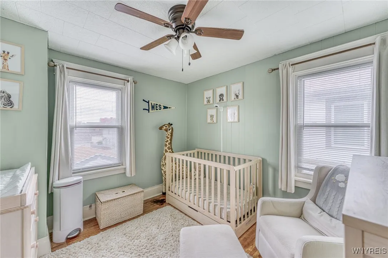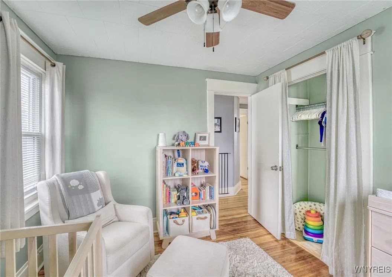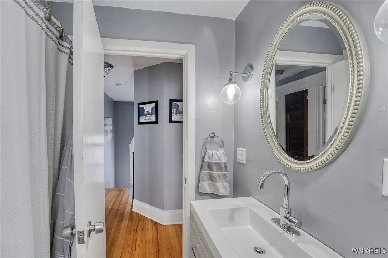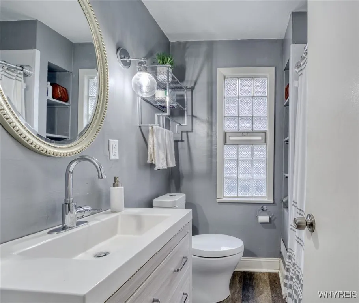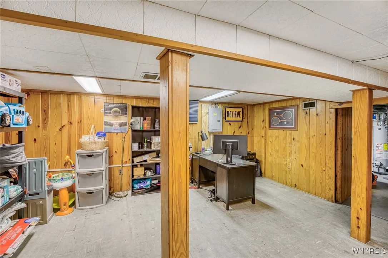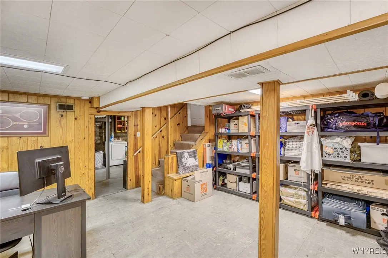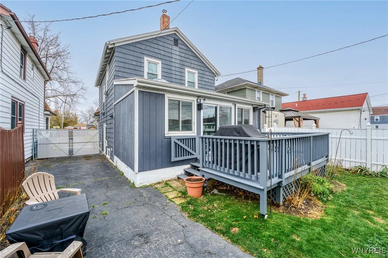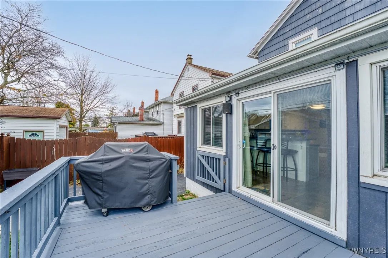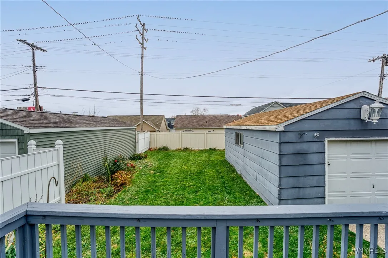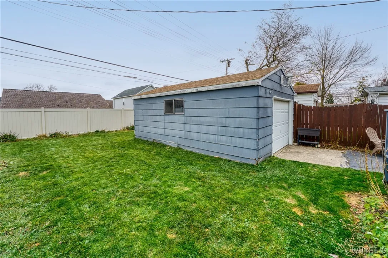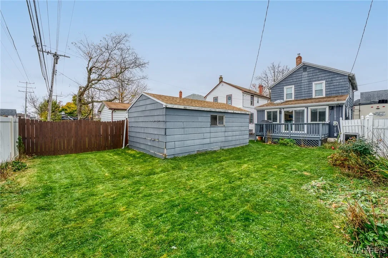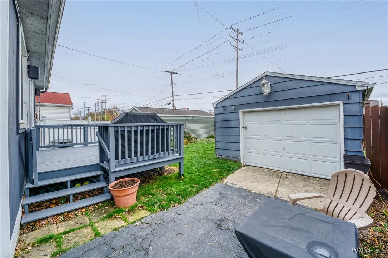Price $299,000
160 Taunton Place, Buffalo, New York 14216, Buffalo, New York 14216
- Bedrooms : 3
- Bathrooms : 1
- Square Footage : 1,672 Sqft
- Visits : 50 in 180 days
This 3 bedroom, 1.5 bathroom home is only a two block walk from Hertel Avenue in the heart of North Buffalo. Completely updated with its open floor plan- step from the spacious living area right into the dining room, with lovely hardwood floors continuing throughout. Beautiful french doors off the dining room lead to a stunning, bright eat-in kitchen, with skylight, granite countertops, a high-top bar seating area, and a generous open space. Upstairs are three bright bedrooms, complete with hardwood floors. Down to the partially-finished basement, which can be used for additional living or storage space, complete with a half-bath and adjoining laundry area. Enjoy time outside in the fenced and gated yard, complete with a spacious back deck and 1.5-car detached garage. Open House Sunday November 24th 1:00-3:00pm. Offers if any are due by 5:00pm Monday November 25th.



