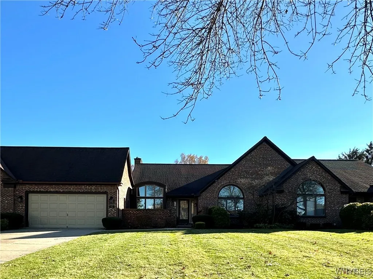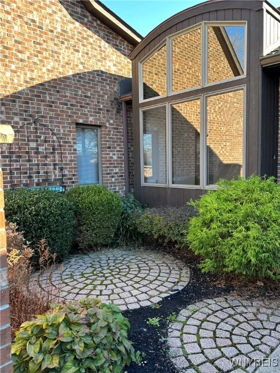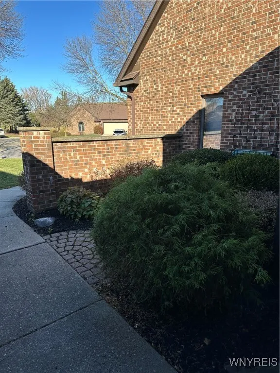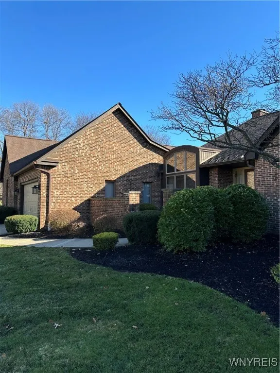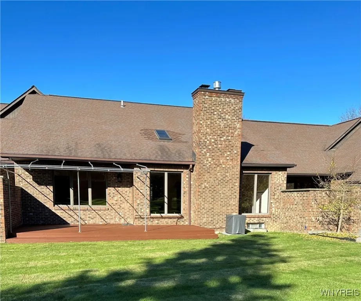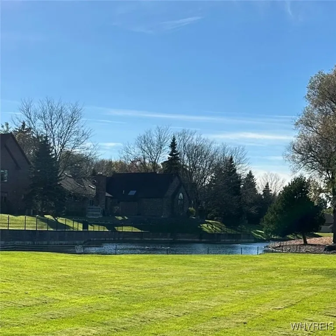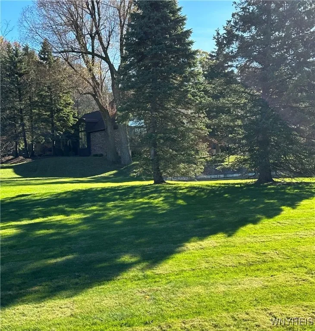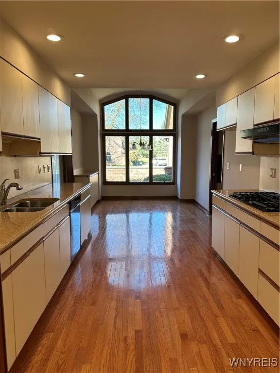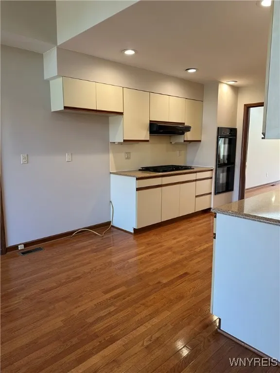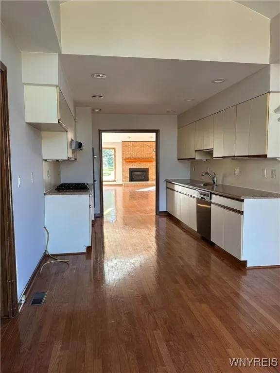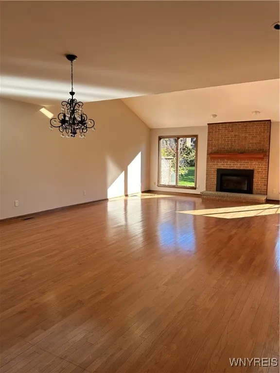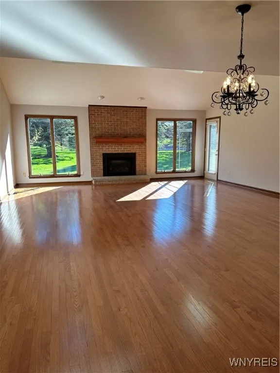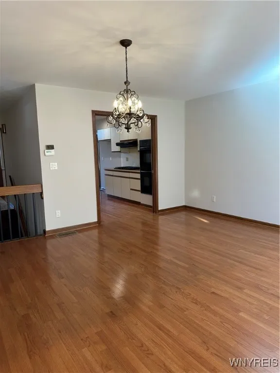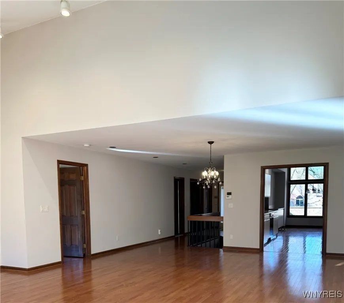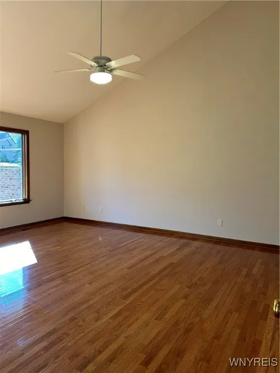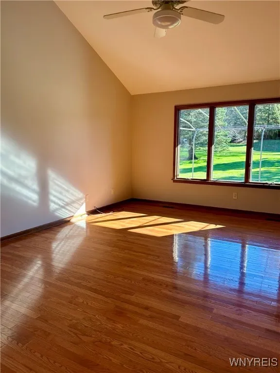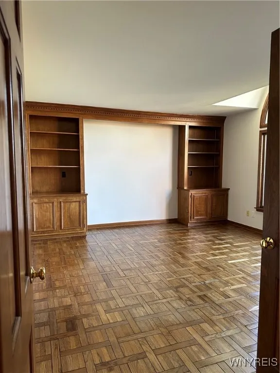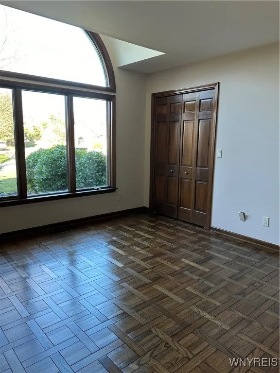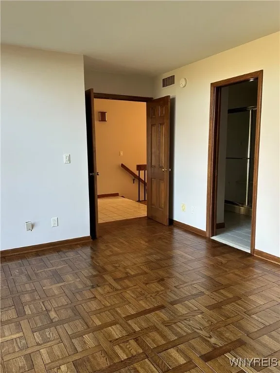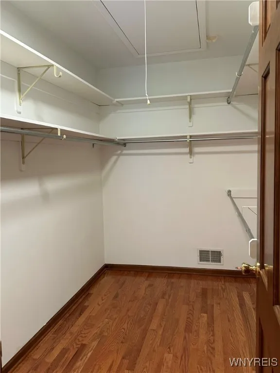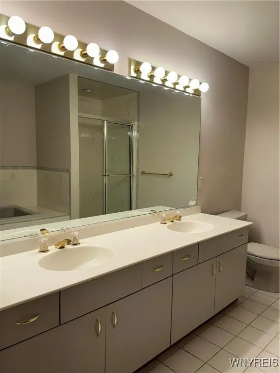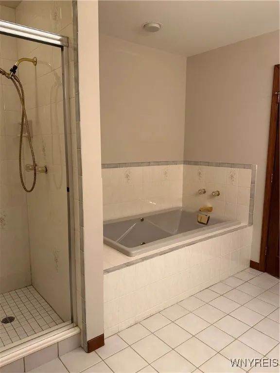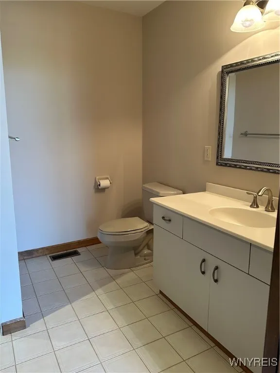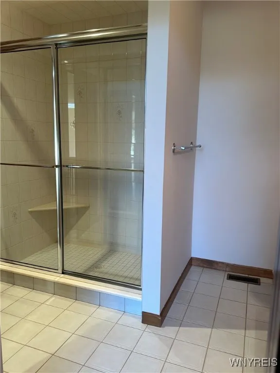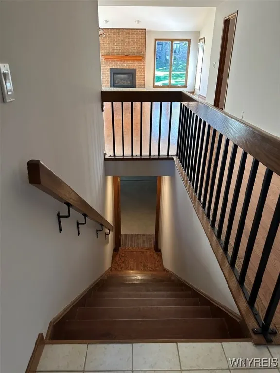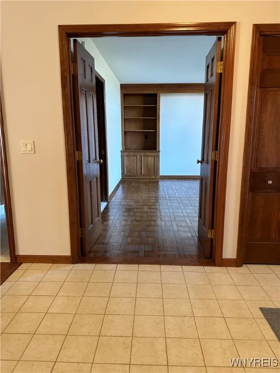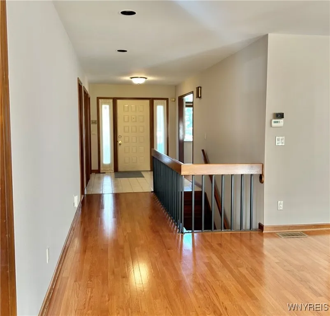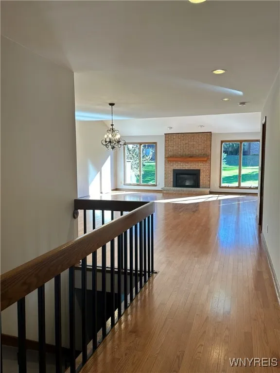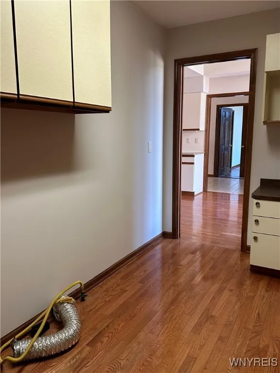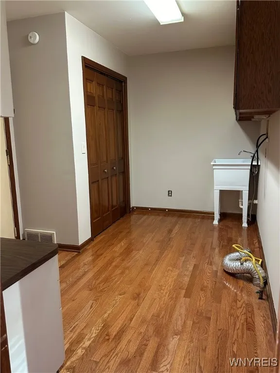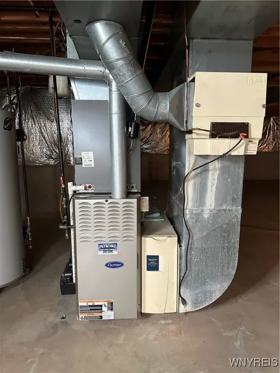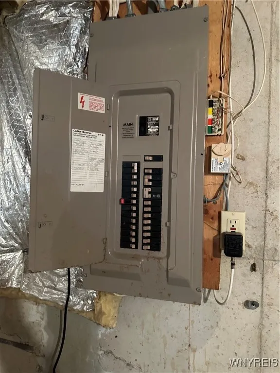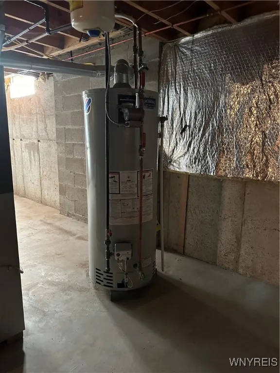Price $425,000
72 Hidden Ridge, Amherst, New York 14221, Amherst, New York 14221
- Bedrooms : 2
- Bathrooms : 2
- Square Footage : 1,977 Sqft
- Visits : 48 in 156 days
Lovely brick ranch style townhouse that provides all first floor living amenities. Located on a beautiful tree lined street minutes from the Village of Williamsville. This sought after location is close to everything but tucked away to offer a peaceful setting. This well cared for home has an open floor plan that features a living room with gas fireplace and 2 skylights , a spacious primary bedroom with vaulted ceiling, walk in closet/dressing area, ensuite bath with tub, separate shower & large vanity with double sinks. The second 1st floor bedroom has access to another full bath and is enhanced with beautiful built-ins that could make this room a great office as well. Kitchen with eating area, double built-in in oven, oversized cooktop, Corian backsplash and Granite countertops and a pocket door that is perfect when you want to close off the kitchen when entertaining guests. Separate laundry room and 2 car garage. The private deck with Kohler awning provides a tranquil setting to enjoy the view of the pond. Floor to ceiling windows in kitchen , living room and front bedroom make this home bright with natural light. Charming courtyard at front entrance way. Some upgrades and improvements include, newer AC unit, Central Vac, Pella windows, electric heater added to roof , full down steps in dressing room that lead to an expandable attic, freshly painted throughout in neutral tones, security system, recirculating pump on hot water tank, repainted deck and gleaming hardwood floors. Easy living at its best . Welcome Home!
Showings begin Sunday, November 17th at 1:00 PM at Open House. Offers are due Tuesday 11/19/2024 at noon.



