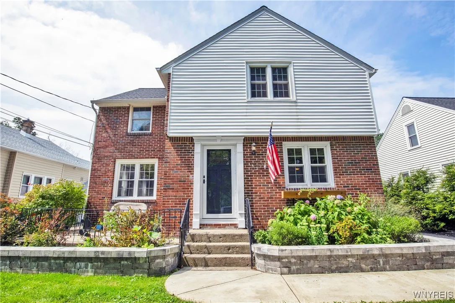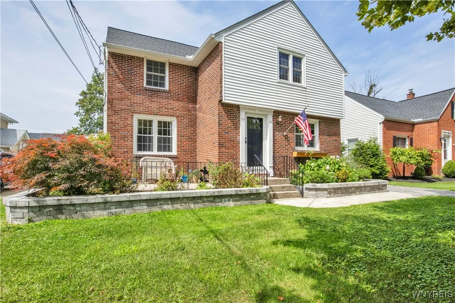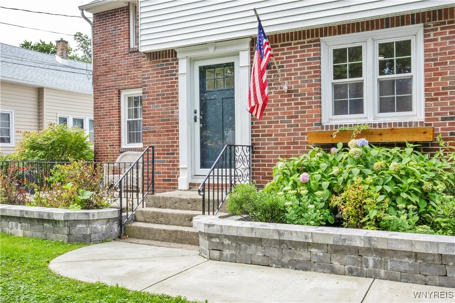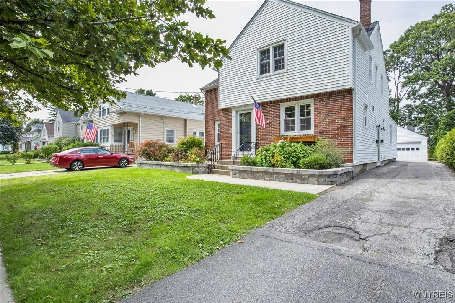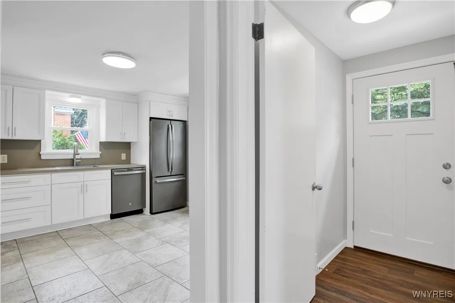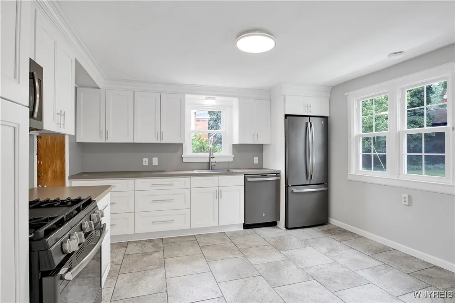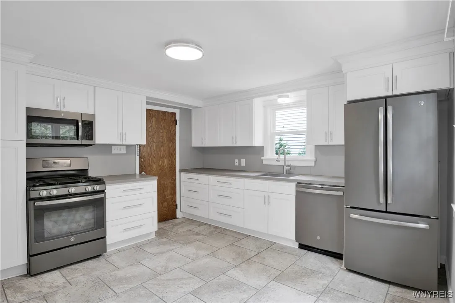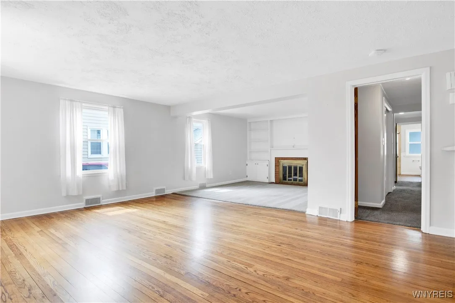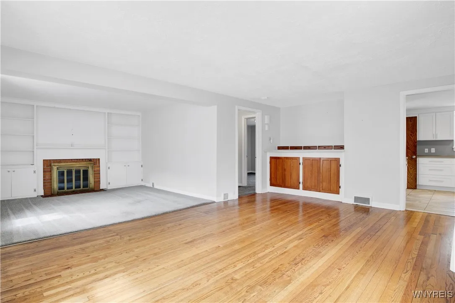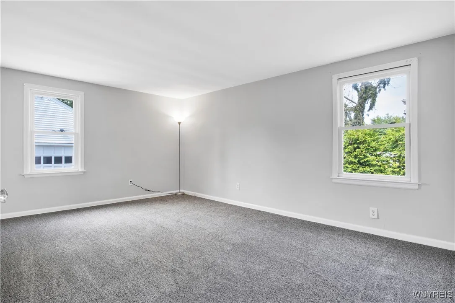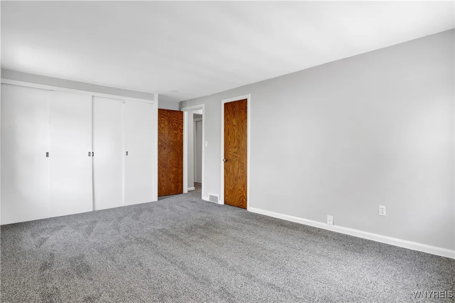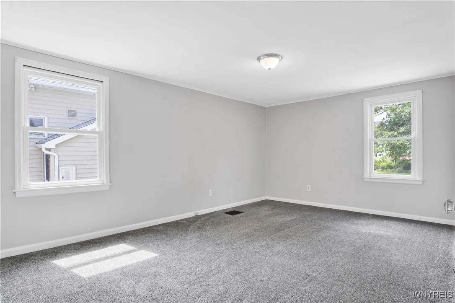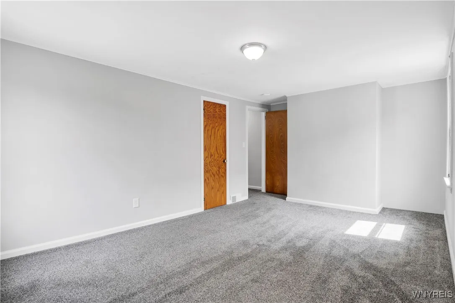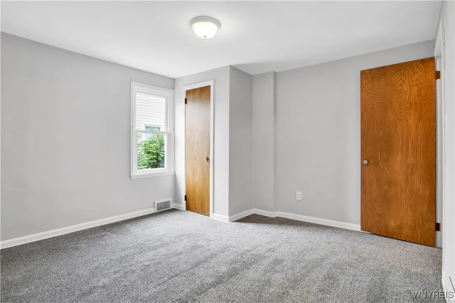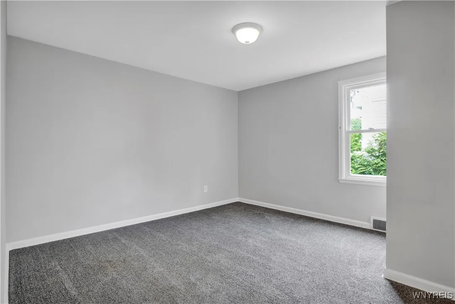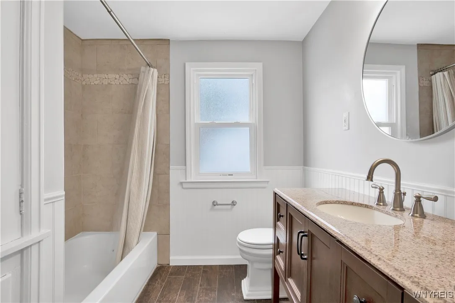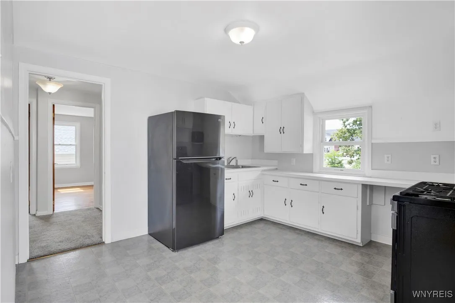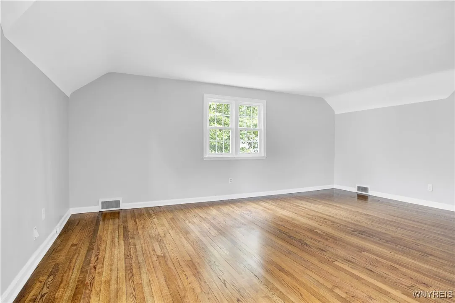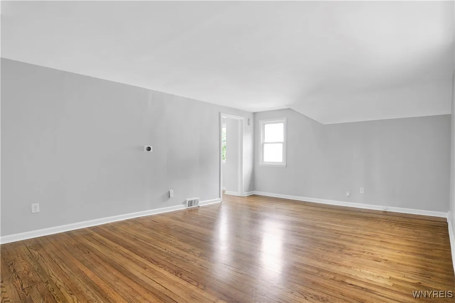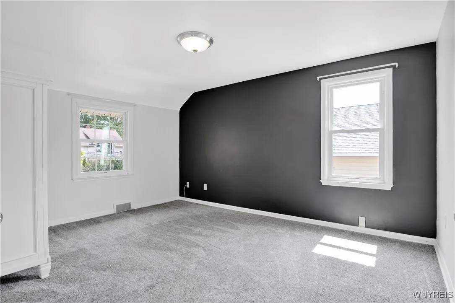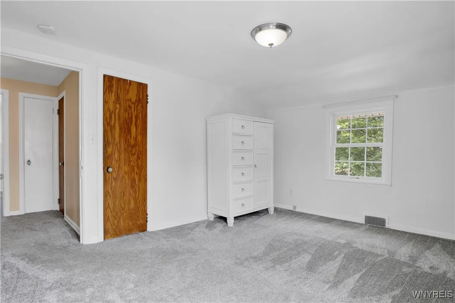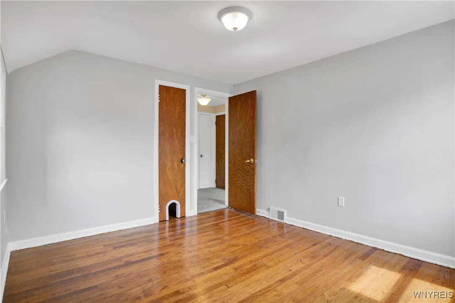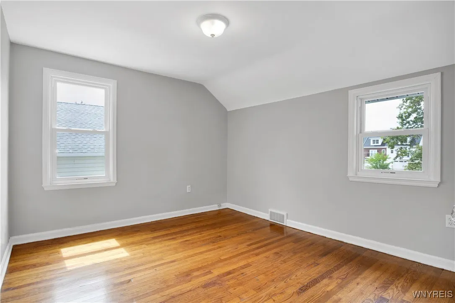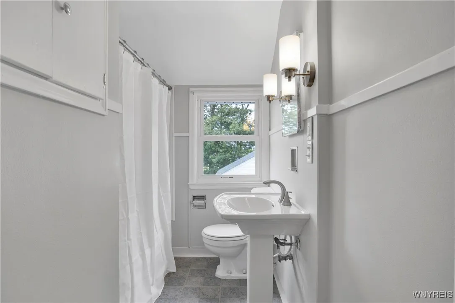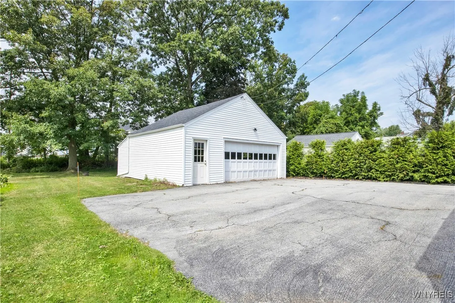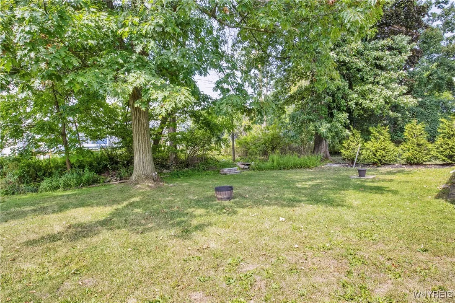Price $399,900
111 Los Robles Street, Amherst, New York 14221, Amherst, New York 14221
- Bedrooms : 5
- Bathrooms : 2
- Square Footage : 2,120 Sqft
- Visits : 50 in 157 days
Welcome to this stunning multi-family home located in the heart of Williamsville steps from Main Street! This sprawling 2 unit property features a 1st floor three bedroom, one bath w/ over 1,300 sqft. & 2nd floor apartment w/ two bedrooms & one bath that spans over 800 sqft. On the 1st floor, a gorgeous kitchen w/ white shaker cabinetry, tiled floors & modern appliances. Beyond it, bright living & family rooms w/ hardwoods & fireplace. Three expansive bedrooms w/ ample closets & new carpeting. Fully tiled bathroom w/ oversized vanity and built-ins. Heading upstairs, a spacious 2nd floor apt. w/ massive living room w/ Oak hardwoods, bright eat-in kitchen also feat. new appliances. Two spacious bedrooms, bright bathroom & lots of addl. closet space. Clean & dry basement w/ separate laundry & plenty of storage. Heading outside, a massive porch surrounded by beautifully landscaped beds. In the rear, two car detached garage & large yard. Blacktop pad plus garage provide lots of parking. Absolutely NO expenses spared w/ new roof, furnaces, air conditioners, vinyl windows, landscaping, lighting and SO much more. First showings @ Open House on Sat 11/9 11-1PM & offers due Weds 11/13 @ 5PM.



