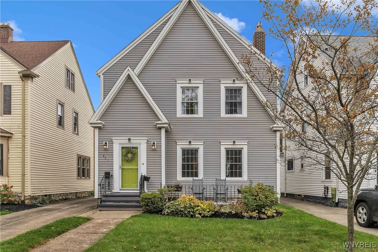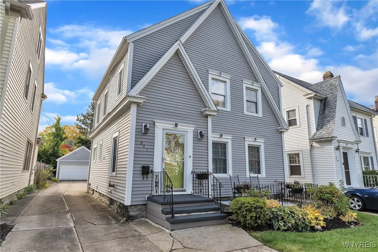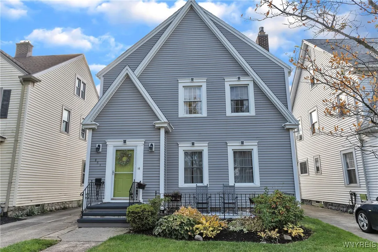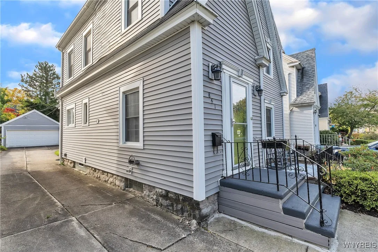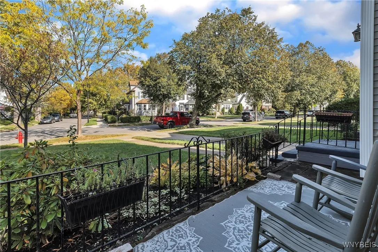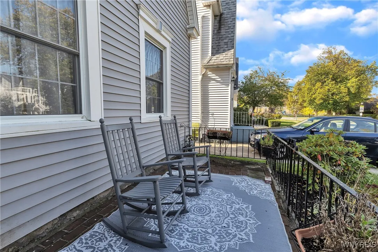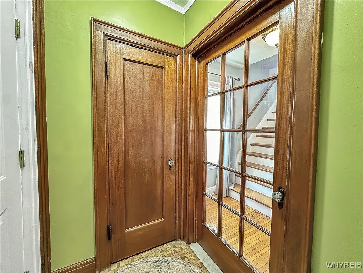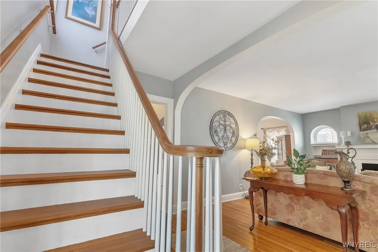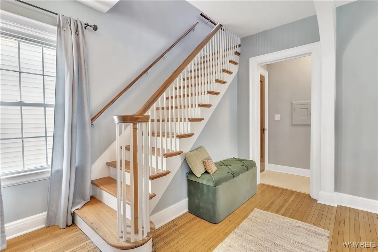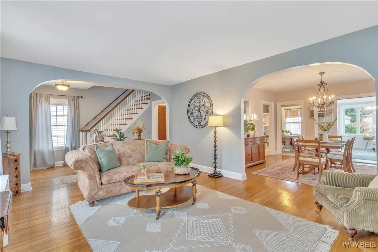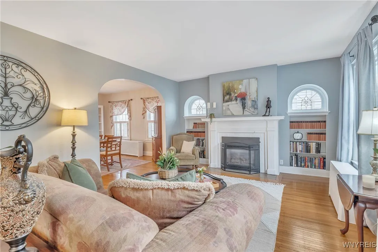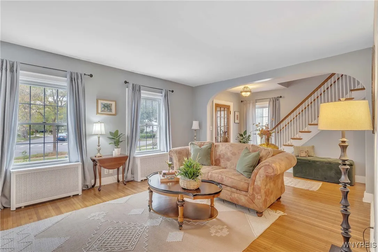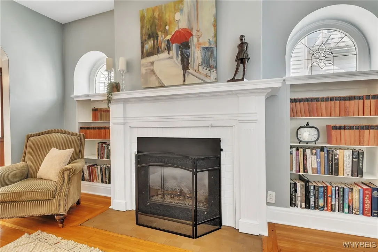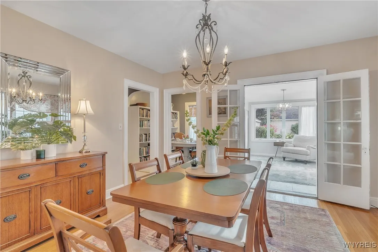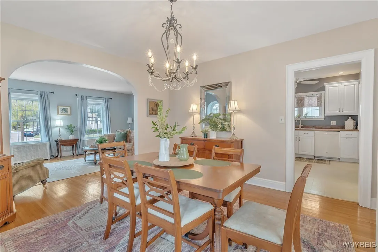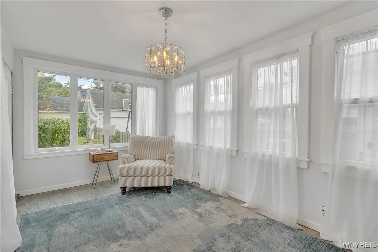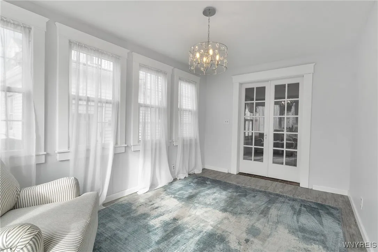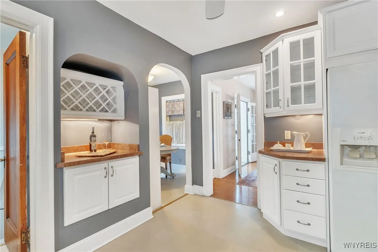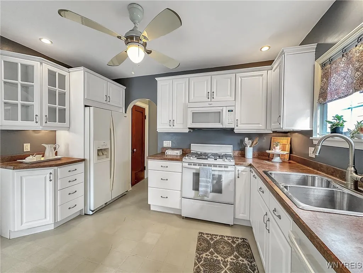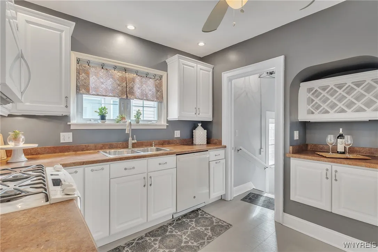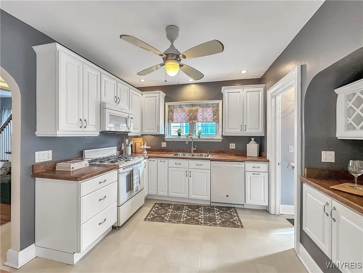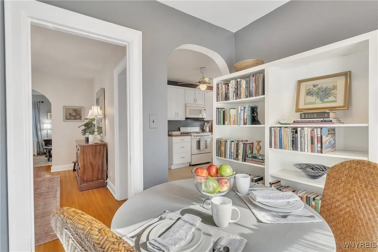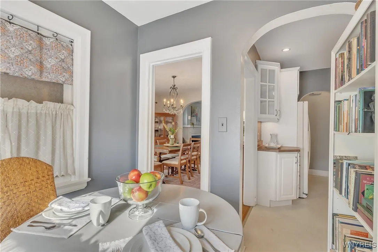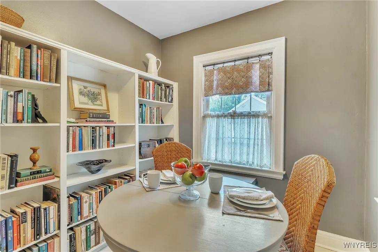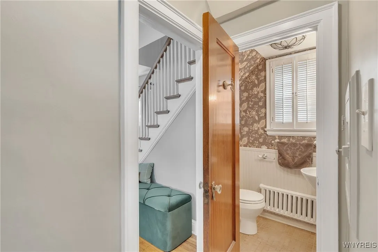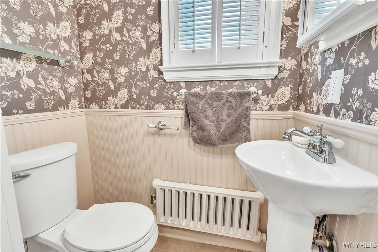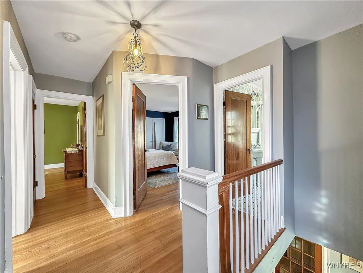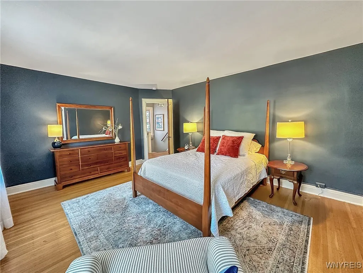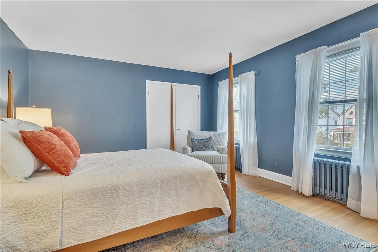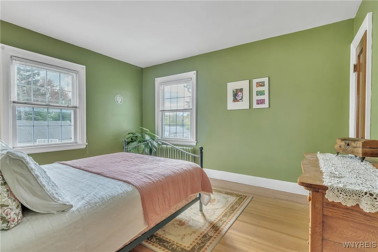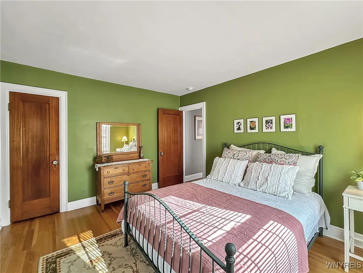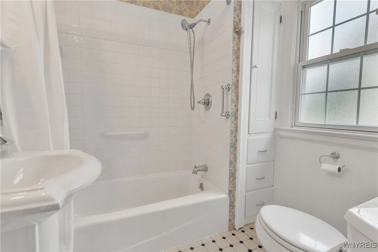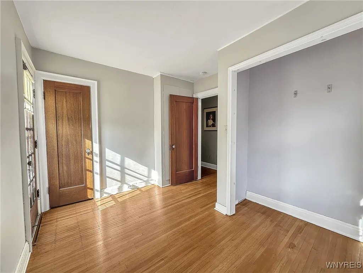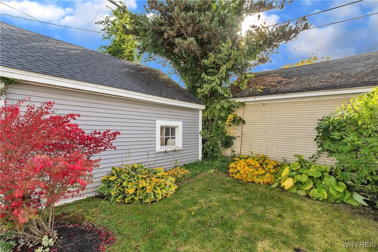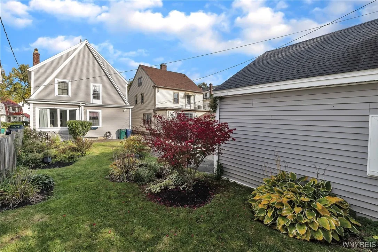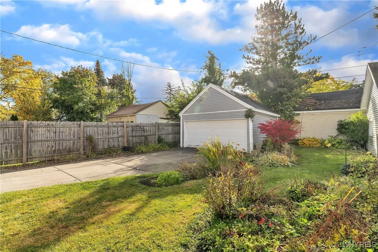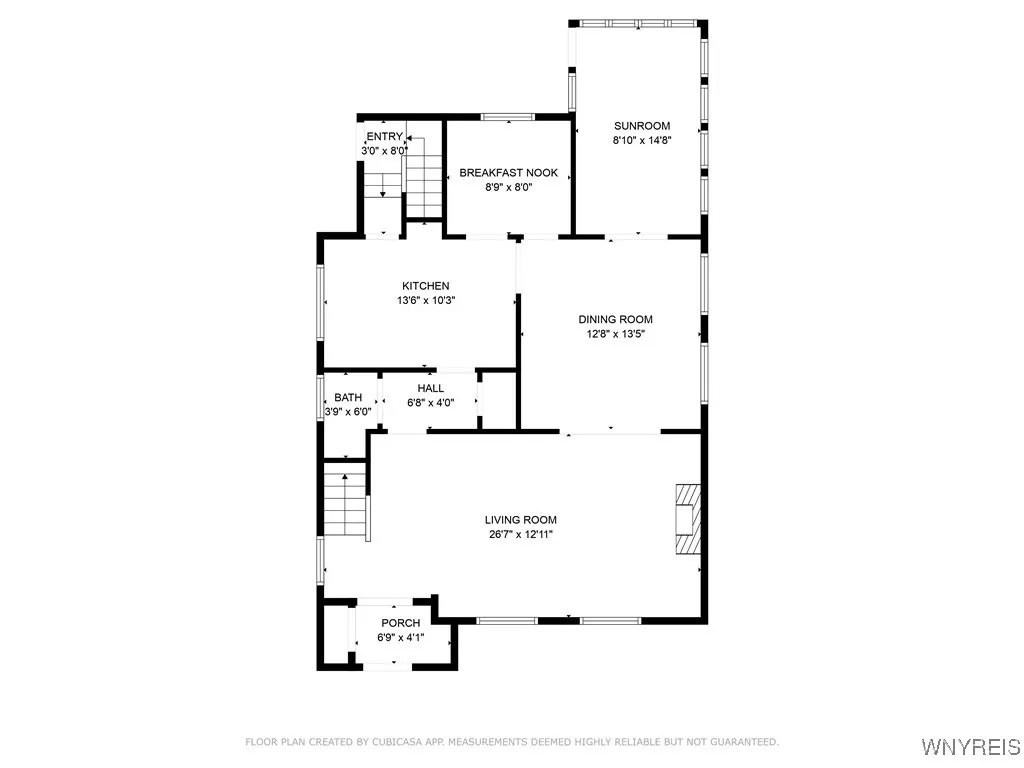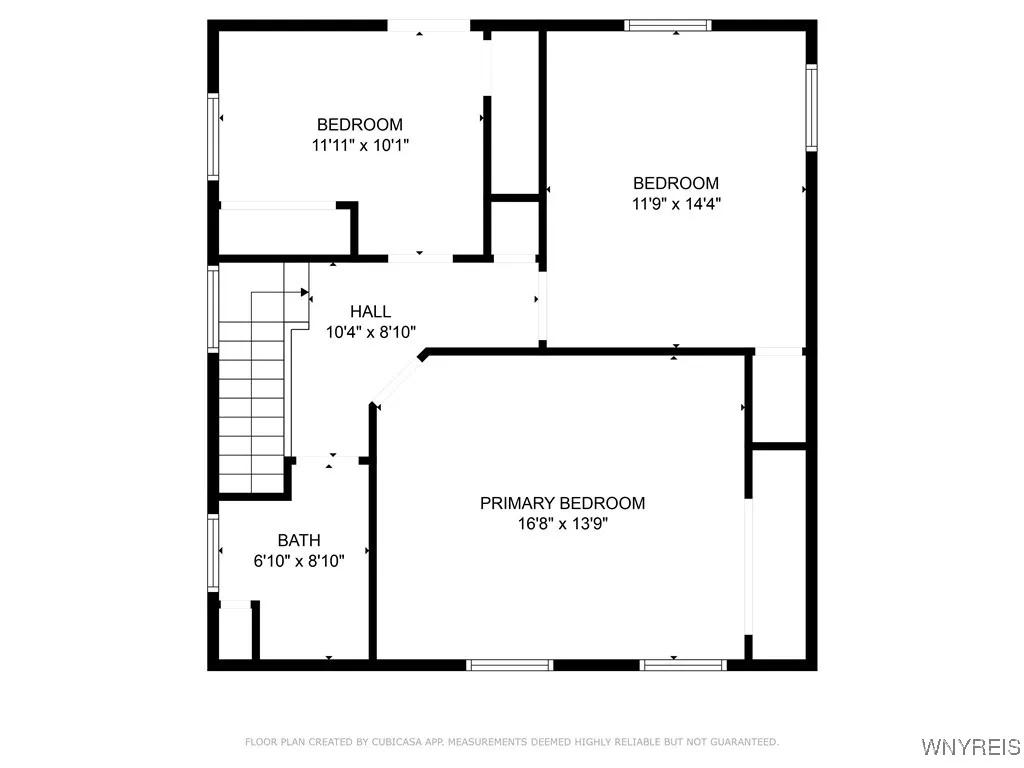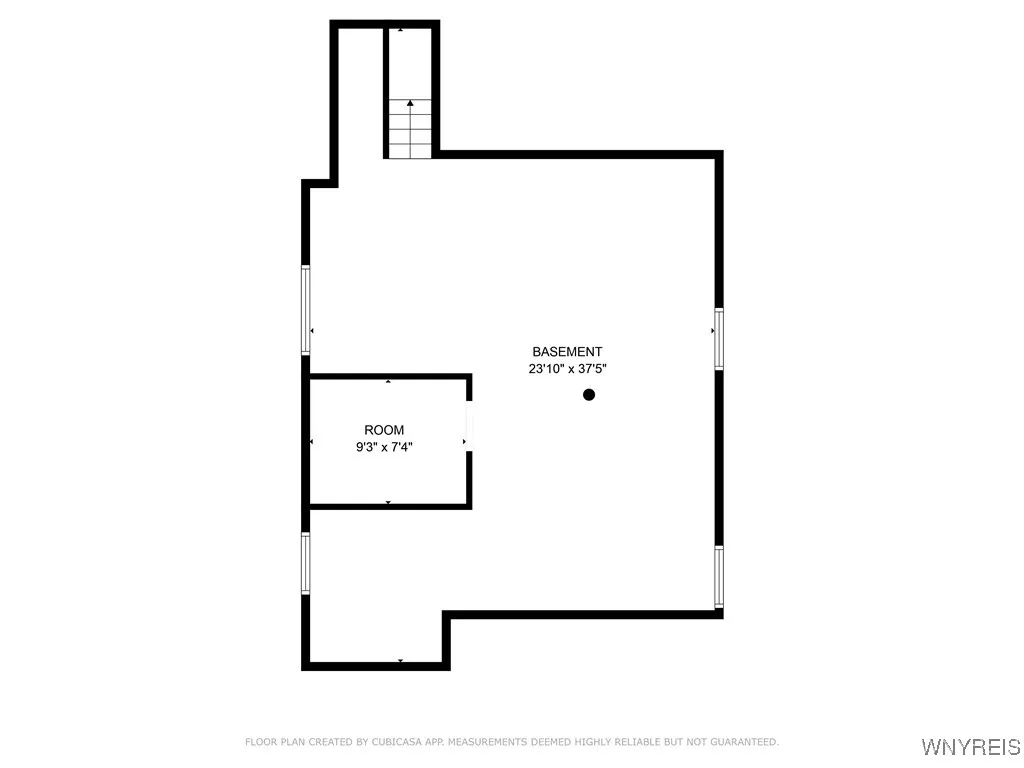Price $375,000
861 Parkside Avenue, Buffalo, New York 14216, Buffalo, New York 14216
- Bedrooms : 3
- Bathrooms : 1
- Square Footage : 1,806 Sqft
- Visits : 68 in 180 days
Let’s move you…into this lovely home in the highly desired North Park neighborhood! Located minutes away from The North Park Academy, Delaware Park, North Park theater, and all the grocery stores, restaurants, and shops Hertel has to offer. This home has all the traditional character of a North Buffalo home, with its hardwood floors, leaded glass, radiant heat, and charming accents. The living room is bright and welcoming, with gas fireplace and built-in shelves. Past the formal dining room is the sunroom addition, surrounded by windows and perfect for reading and relaxation. The large kitchen has abundant cabinet space, and opens up into the most darling breakfast room! Pantry closet and powder room finish up the first floor, and we go up the stately staircase to the second. Upstairs are all 3 bedrooms, and the full bath. The bedrooms all have deep closets, with the third bedroom having a door to outside as a great opportunity to add a balcony. The partially fenced backyard is private and well landscaped, with a detached 2 car garage. Open House Sat 11/16 from 11-1



