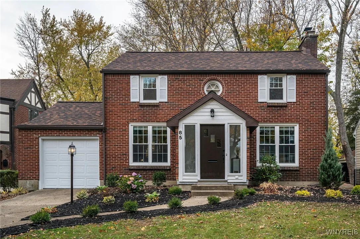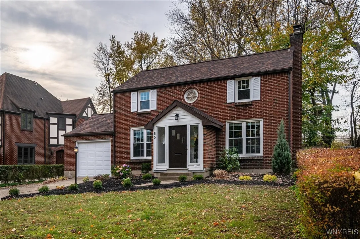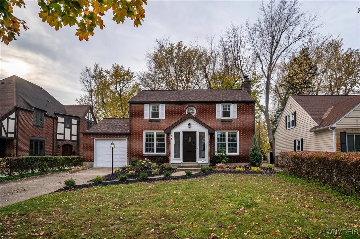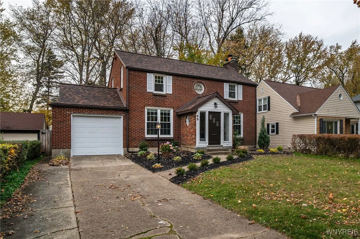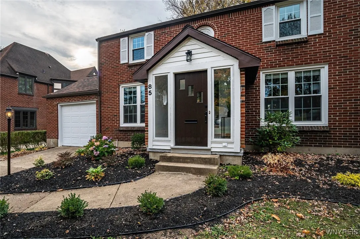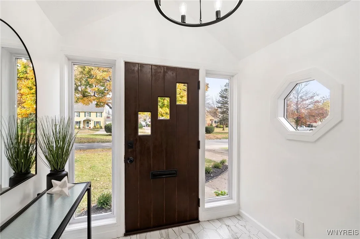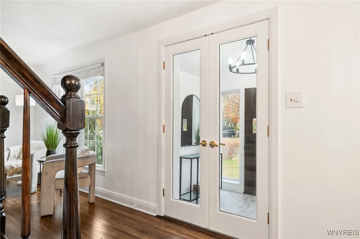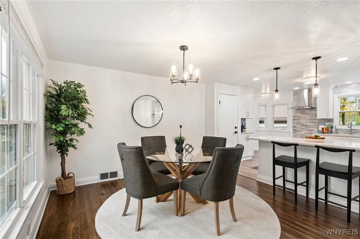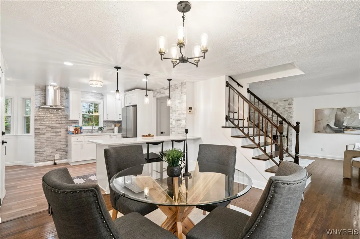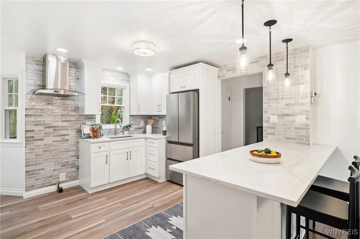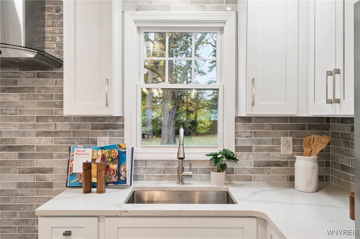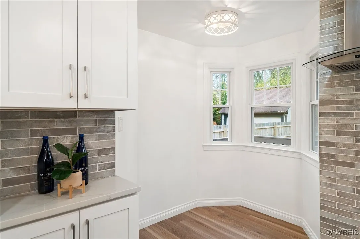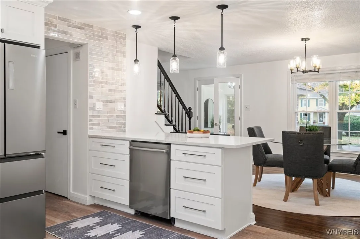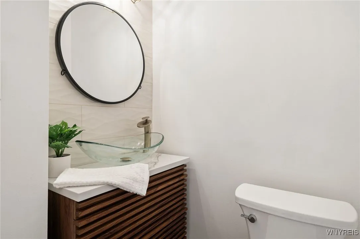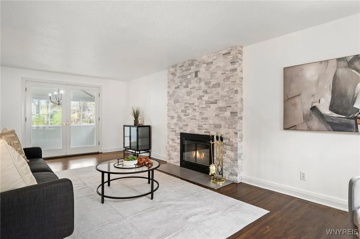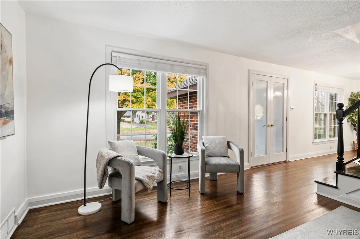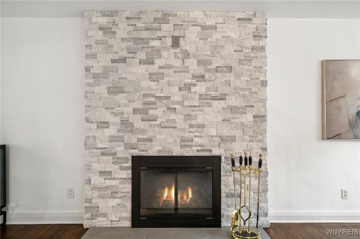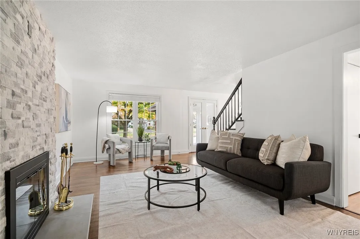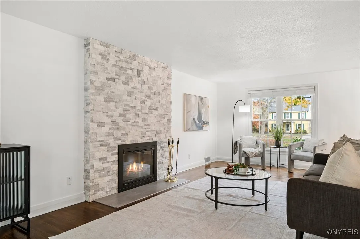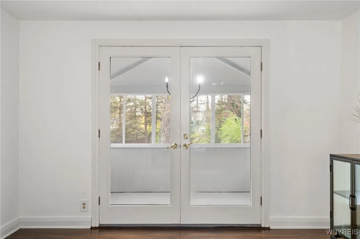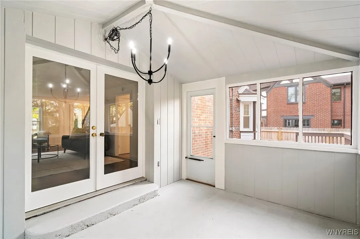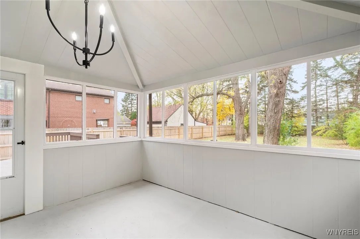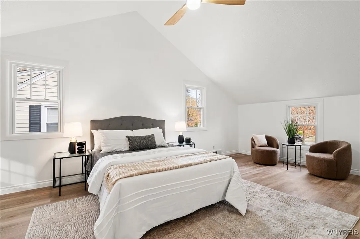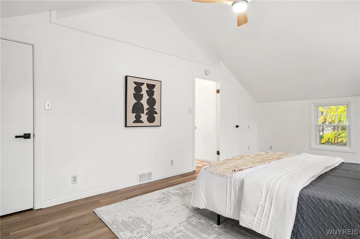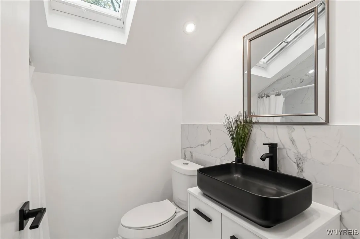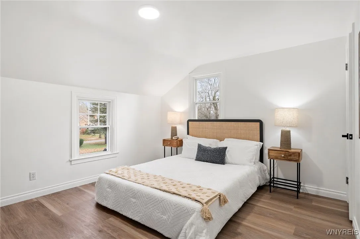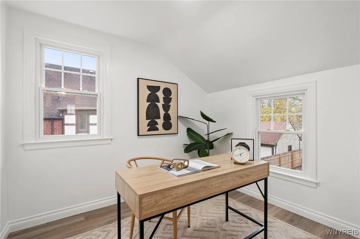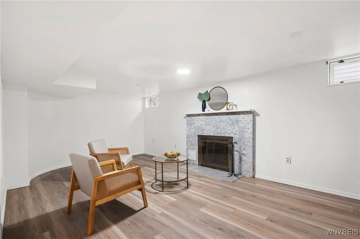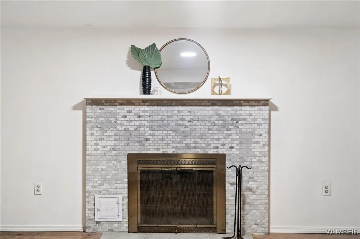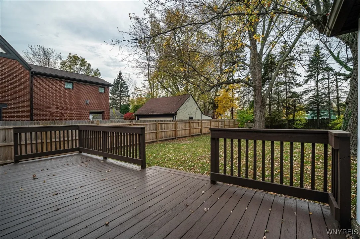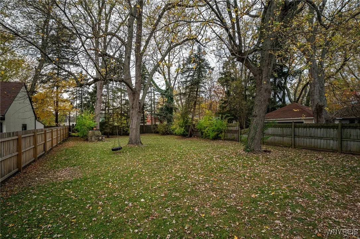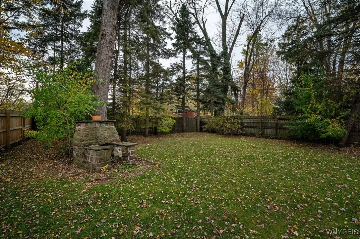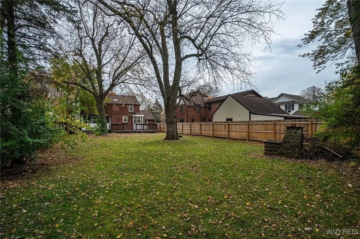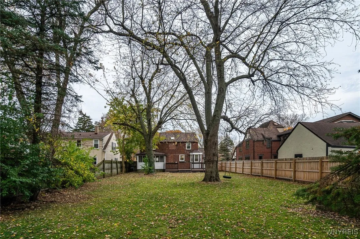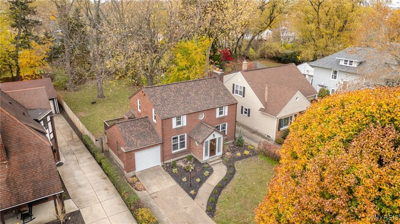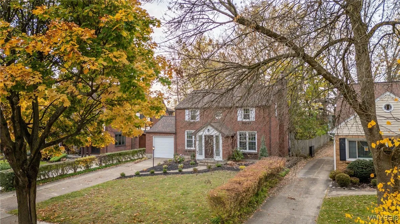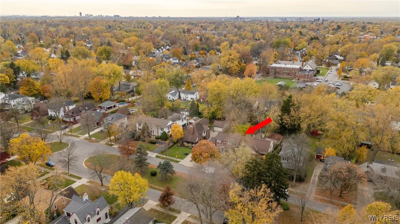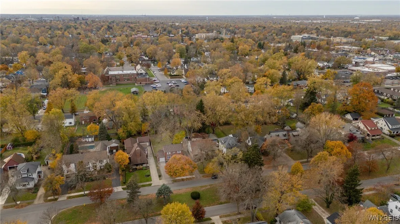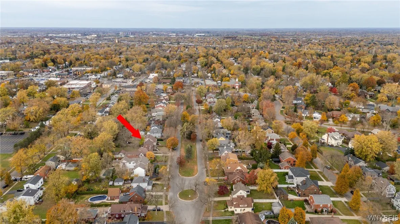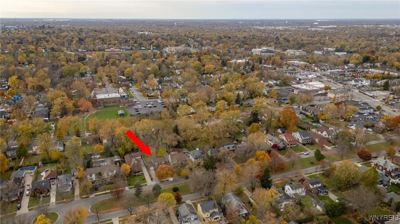Price $429,900
85 Roycroft Boulevard, Amherst, New York 14226, Amherst, New York 14226
- Bedrooms : 3
- Bathrooms : 1
- Square Footage : 1,650 Sqft
- Visits : 43 in 157 days
Welcome to an exquisitely updated all-brick center entrance Colonial in Amherst’s exclusive Snyder neighborhood. Enter through a stunning, vaulted foyer w/ floor-to-ceiling windows & French doors, setting an elegant tone. Refinished hardwood floors & new windows throughout fill each room w/ warmth & abundant natural light. The new bright white custom kitchen is a chef’s dream w/ top of the line shaker cabinetry, multi-toned tile backsplash, quartz counters, peninsula w/ seating & lovely breakfast nook. The living room features 2 seating areas, elegant stone wall fireplace w/ new insert & french doors opening to your sunroom allowing spectacular expansive spaces for entertaining. Powder room w/ waterfall tile & floating vanity complete the 1st level. Upstairs boasts 3 bedrooms & a luxurious primary suite w/ vaulted ceilings & seating area. The new full bath is a retreat itself, w/ a skylight, tiled floors, tiled tub & shower. Finished basement offers additional living space w/ a tiled fireplace & new floors. Outdoors, new roof, massive deck, fenced yard w/ mature trees & landscaping offers privacy & tranquility. Don’t miss this architectural gem! Offers due Wednesday the 13th @10am



