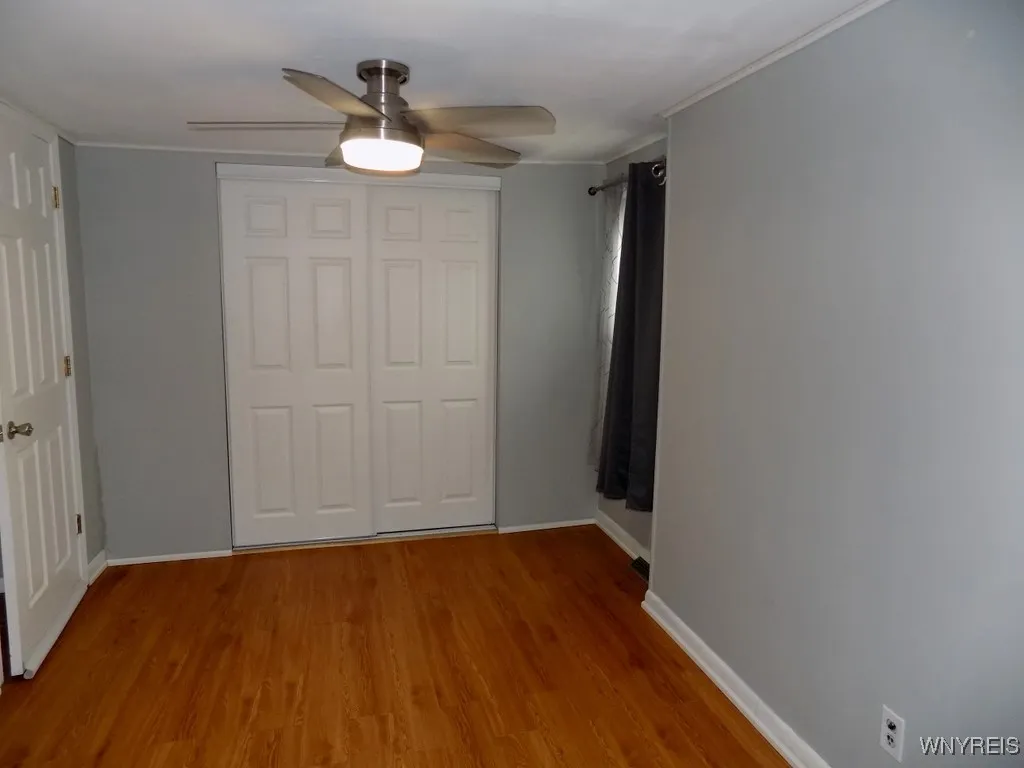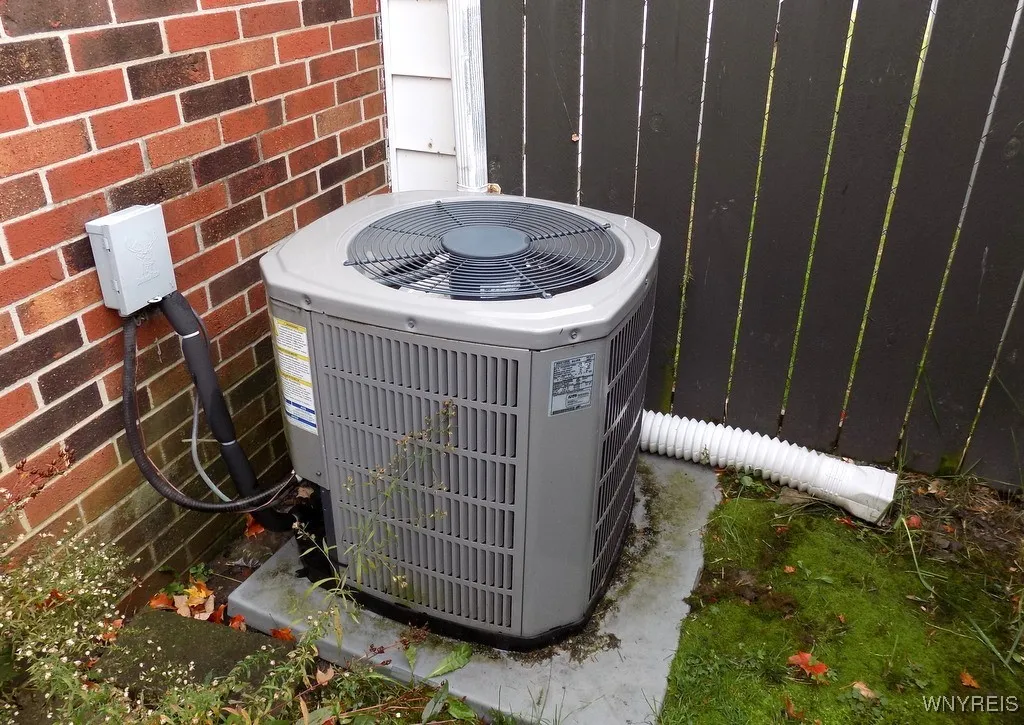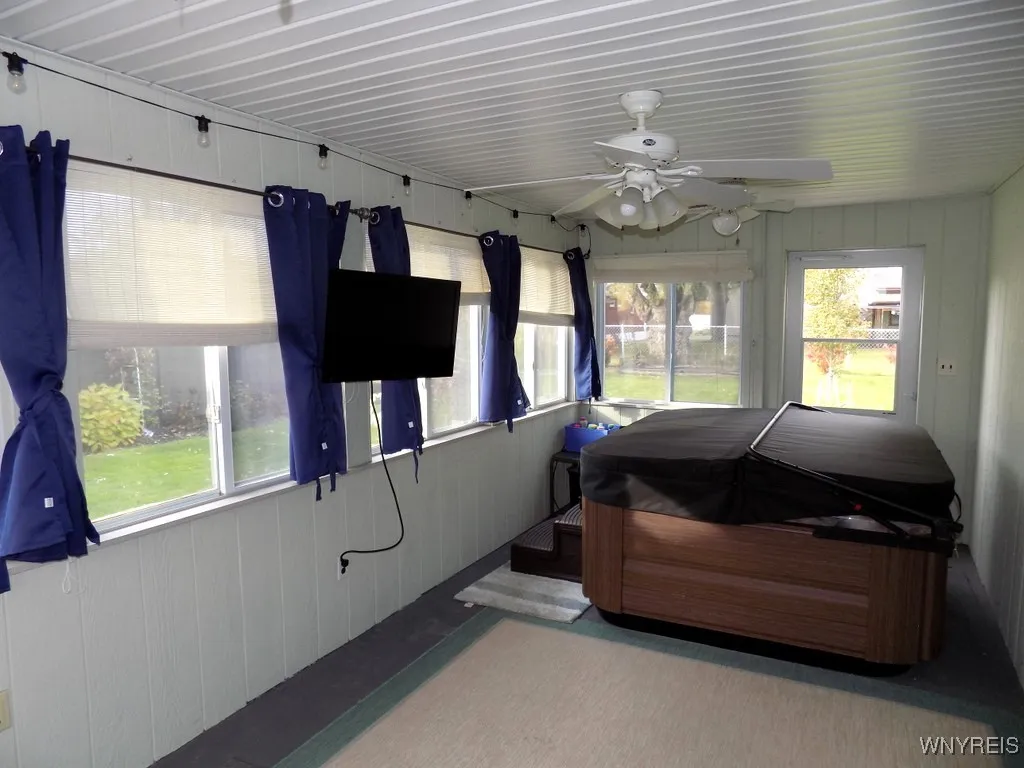Price $270,000
159 Rosemont Avenue, Tonawanda-town, New York 1421, Tonawanda-town, New York 14217
- Bedrooms : 3
- Bathrooms : 2
- Square Footage : 1,791 Sqft
- Visits : 106 in 180 days
Discover charm & thoughtful design in this Cape Cod home, featuring an expanded rear dormer for full ceiling height in the upstairs bedrooms & bath. Lovingly maintained by its original owner, this home offers well-planned additions, including a cozy family room with a gas fireplace & a remodeled eat-in kitchen, complete with honey maple cabinets, a gas cooktop, double convection oven, & ceramic tile flooring. Two fully remodeled baths, one on each floor, ensure convenience, while energy-efficient Anderson windows, added insulation, & hardwood floors enhance comfort. Enjoy the covered front porch with solar lighting, or relax in the hot tub room off the garage, equipped with a TV. The single-car garage includes a 15′ x 8′ extension used as a workshop and an attached storage shed. Newer forced-air furnace, central A/C, fully fenced yard with pergola, concrete driveway, and yard drainage with a bubbler to the street complete the property. A perfect blend of space, upgrades, and classic design!
















































