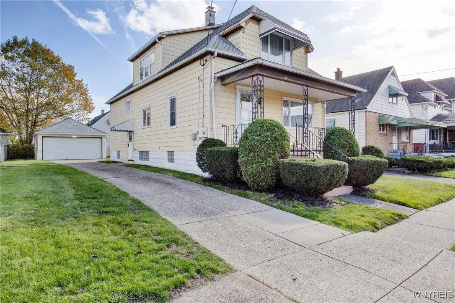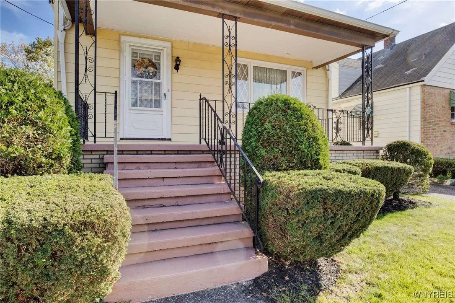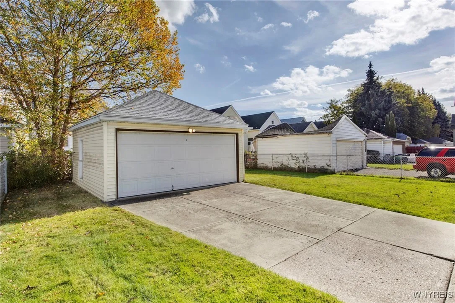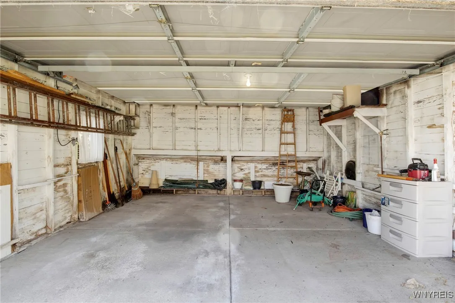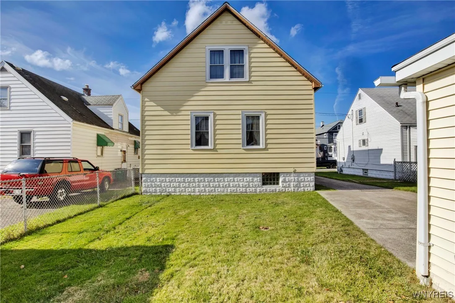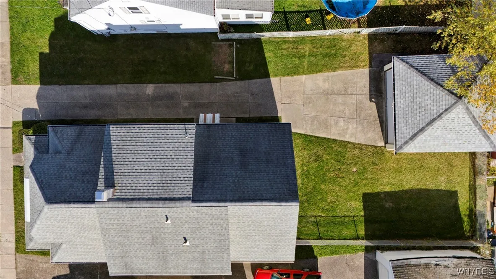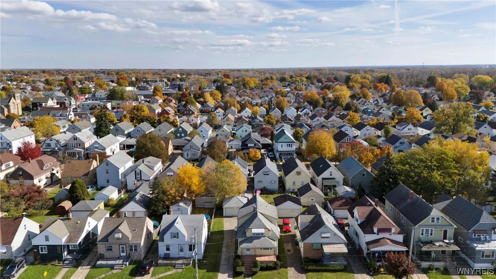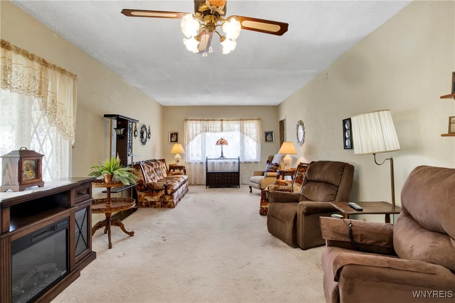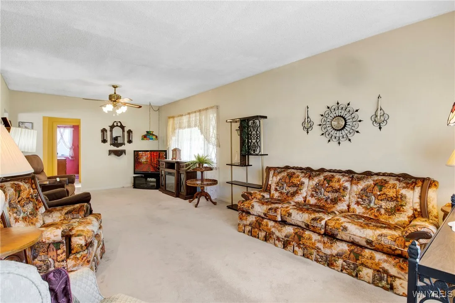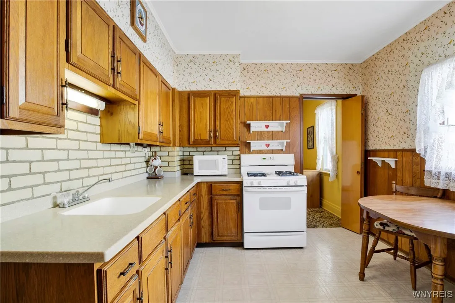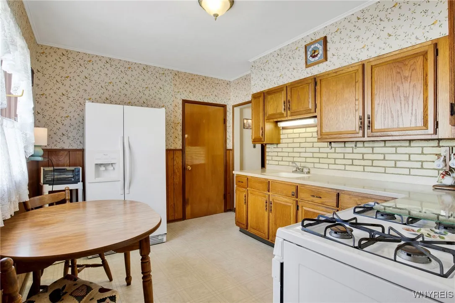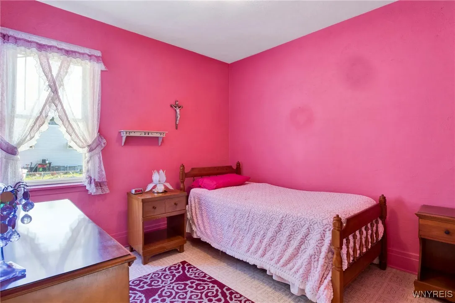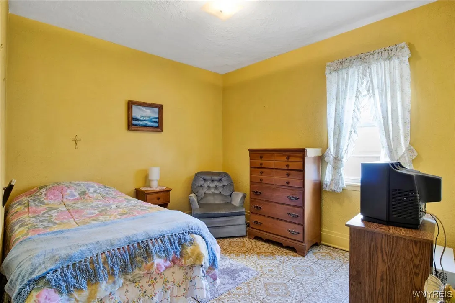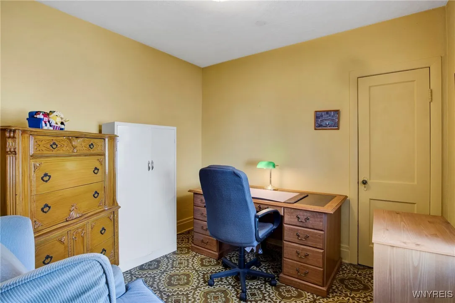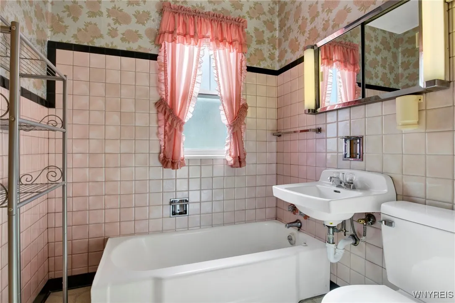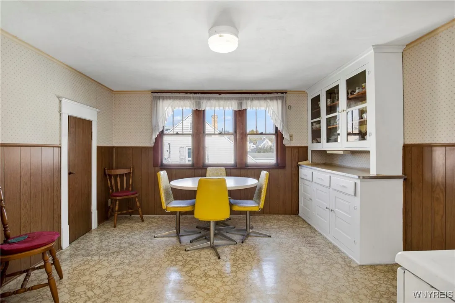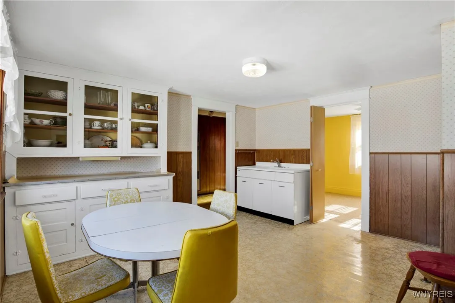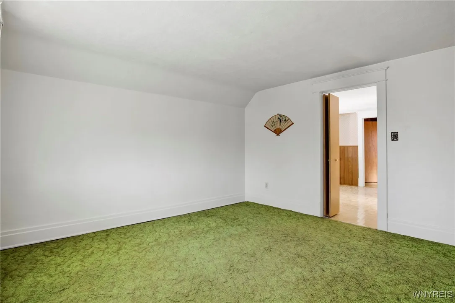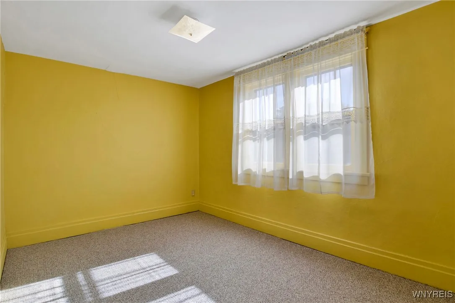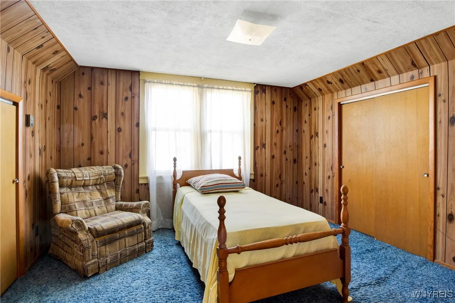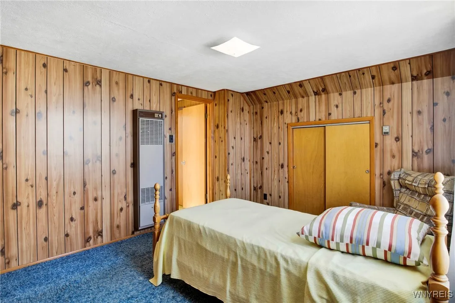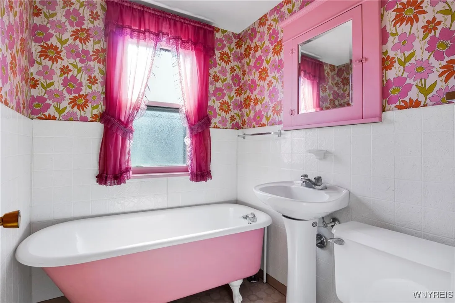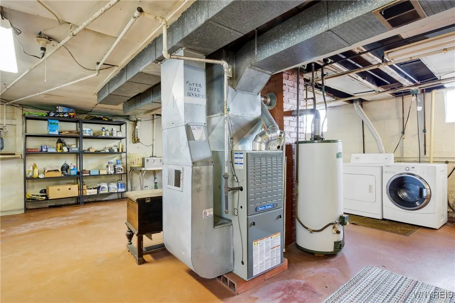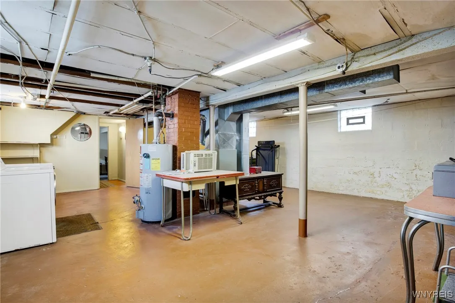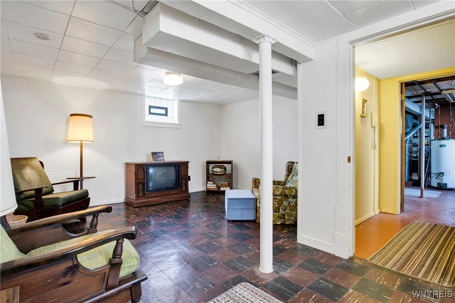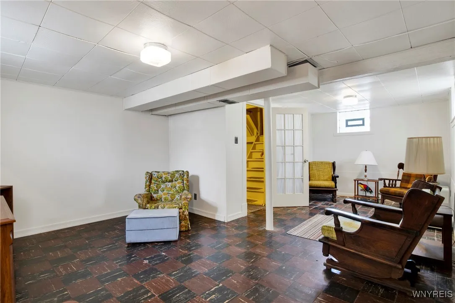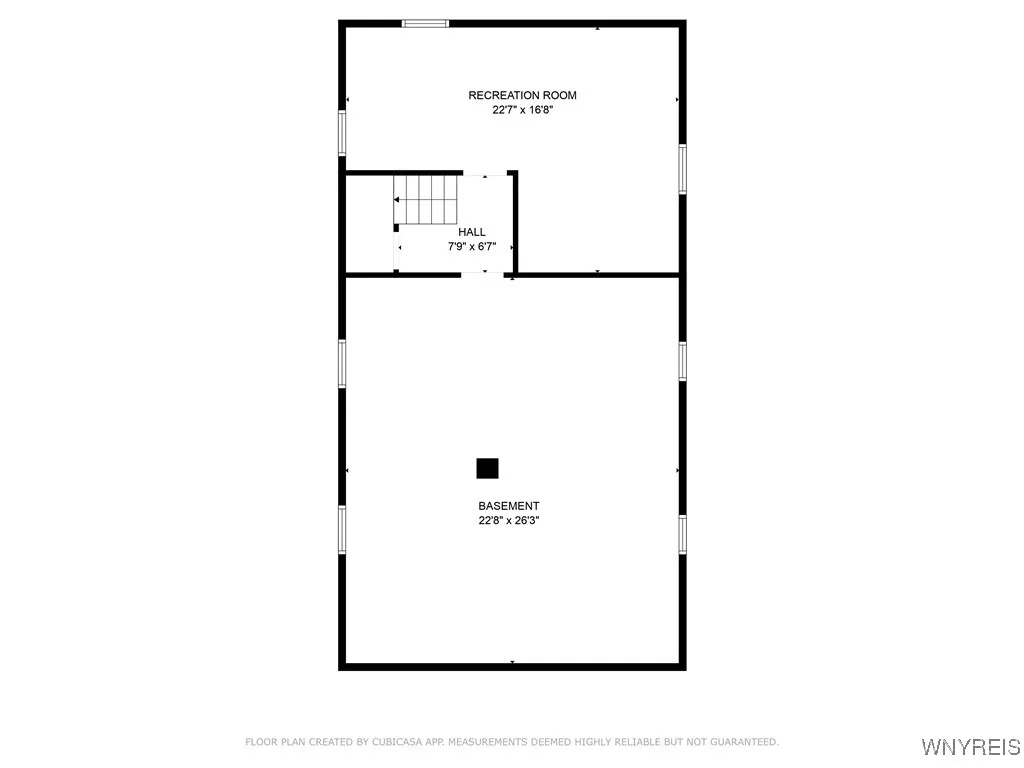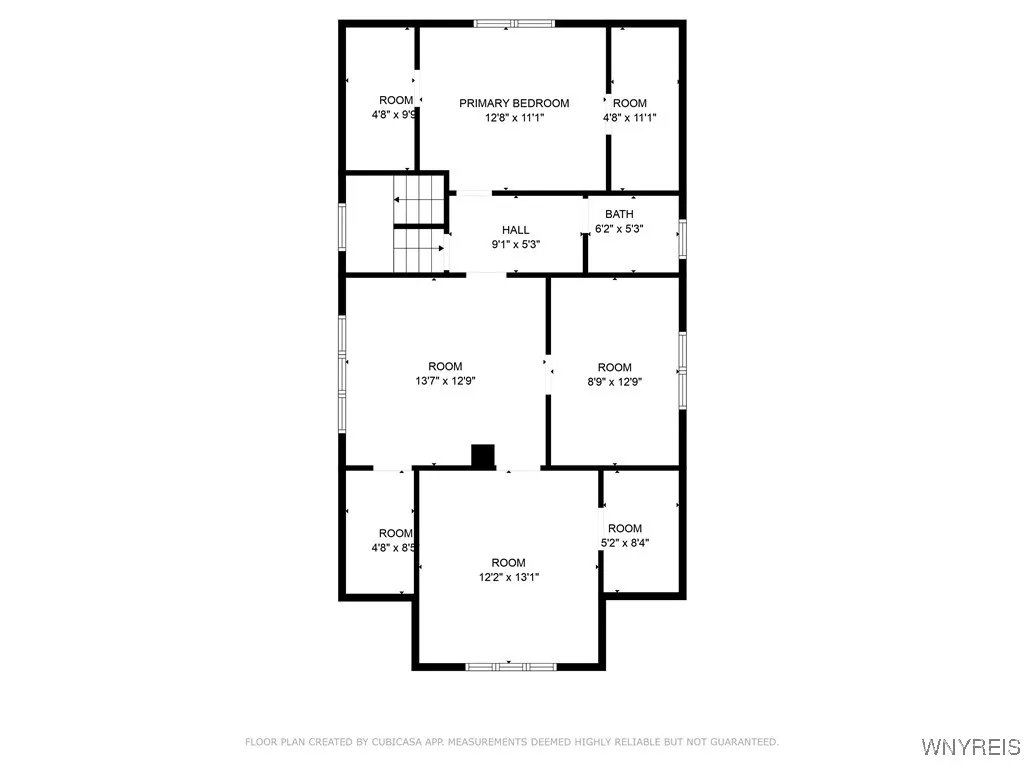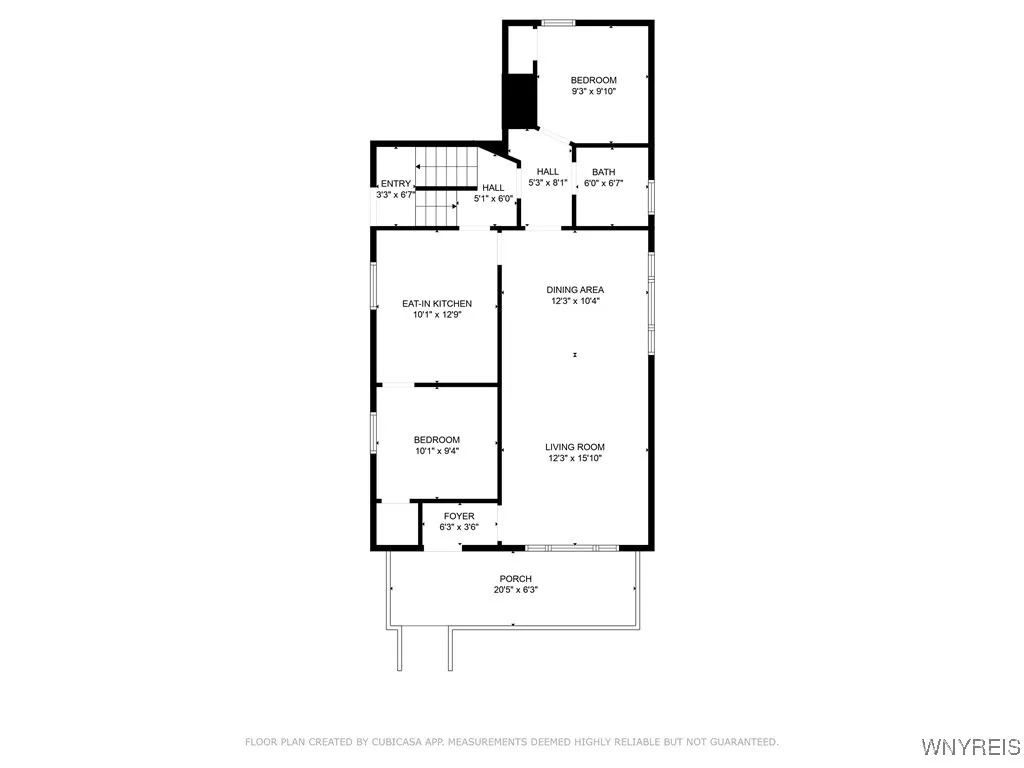Price $184,900
291 Fenton Street, Buffalo, New York 14206, Buffalo, New York 14206
- Bedrooms : 5
- Bathrooms : 2
- Square Footage : 1,890 Sqft
- Visits : 78 in 171 days
Discover this adorable 5-bedroom, 2-full bath Cape Cod with nearly 1,900 sq. ft. of living space. The maintenance-free exterior features vinyl siding and easy landscaping, while the welcoming front porch is perfect for relaxing with neighbors. Inside, value the solid bones and simple layout of the house with an eat-in kitchen featuring wood cabinetry and Corian countertops, a spacious living/dining area, and 3-bedrooms all on the main floor. The upstairs offers a 2-bedroom in-law suite with a full bathroom, and space for a kitchenette and living room. The dry basement boasts a finished rec room offering the perfect bonus space for indulging in your favorite pastimes and hobbies. No gray walls in this house! Add your own colors and personal touches to make this an affordable and comfortable place to call HOME. Recent updates include: new furnace (2017) and garage roof (2023). Main electrical service line to be replaced before closing. Open House 11/3- 11-1pm




