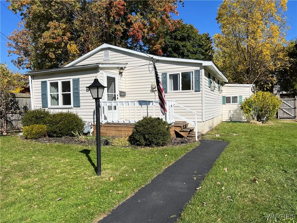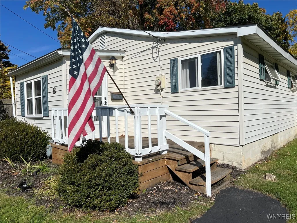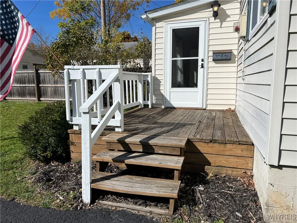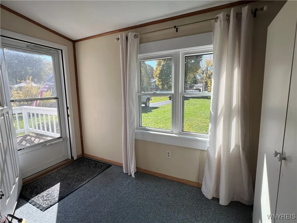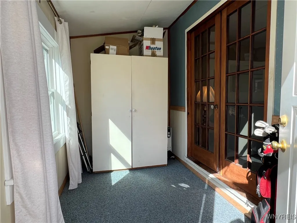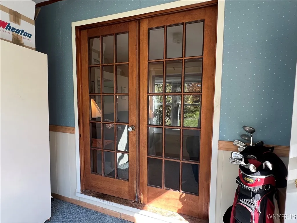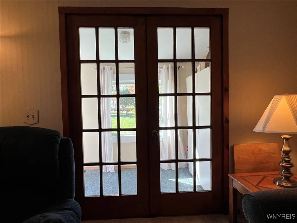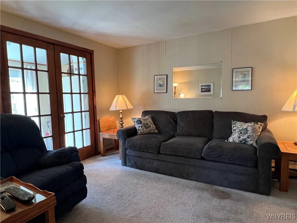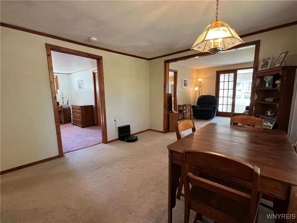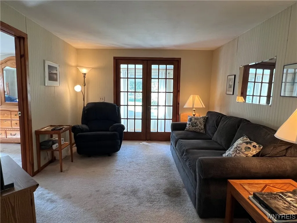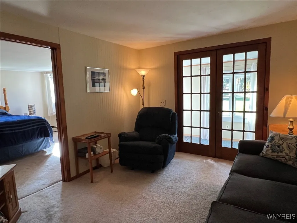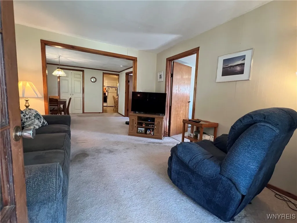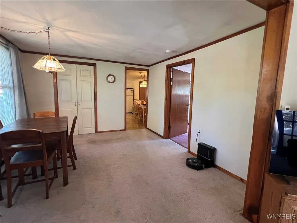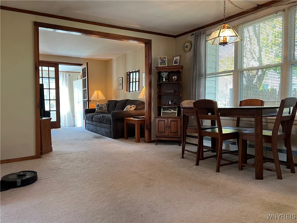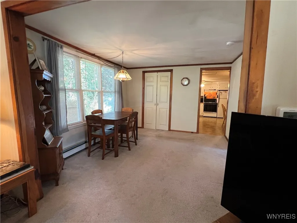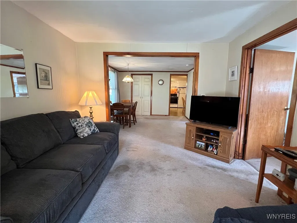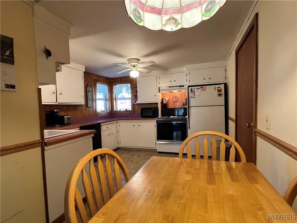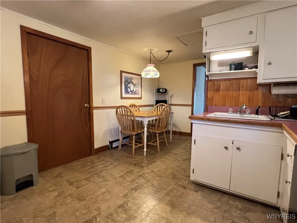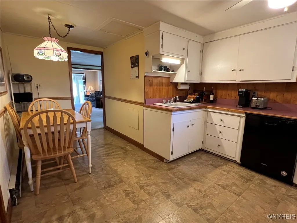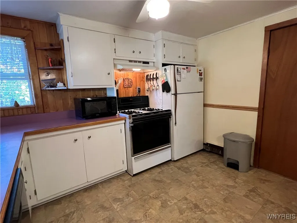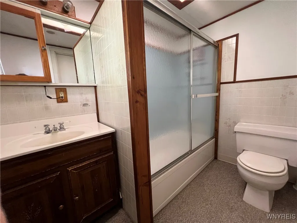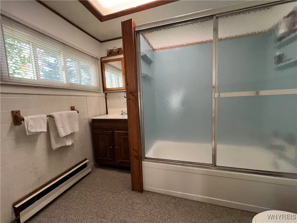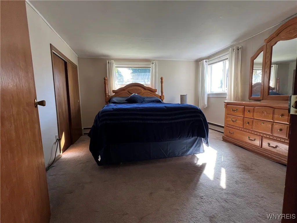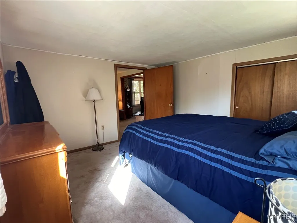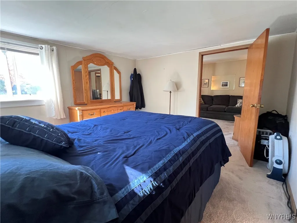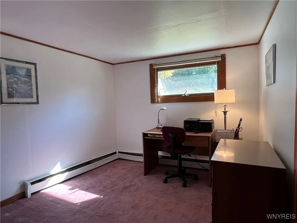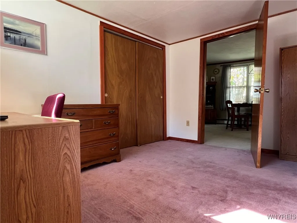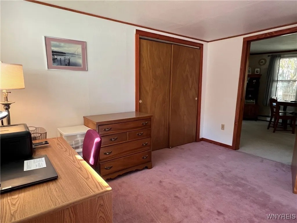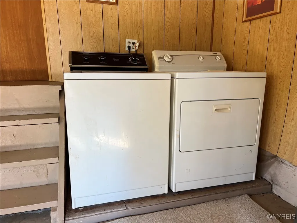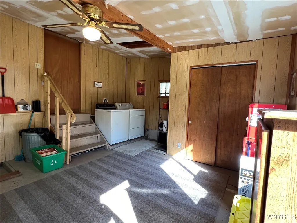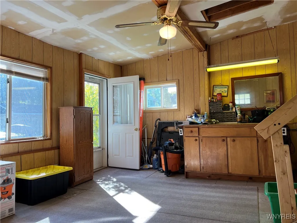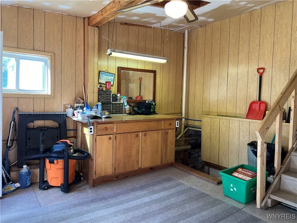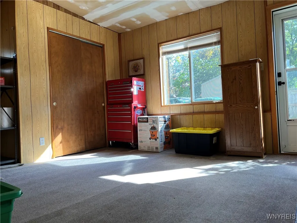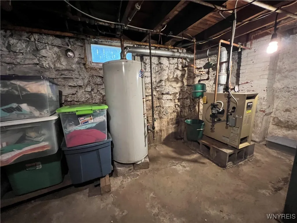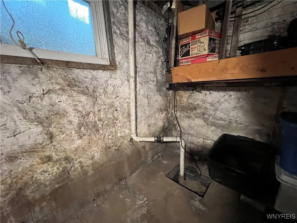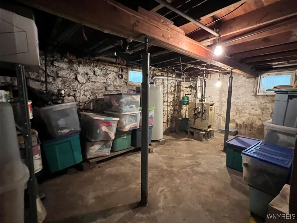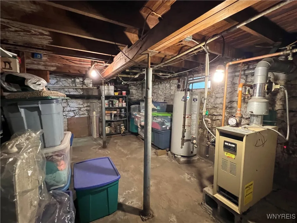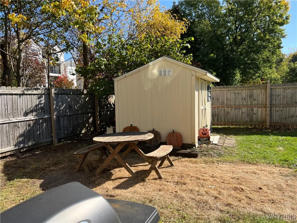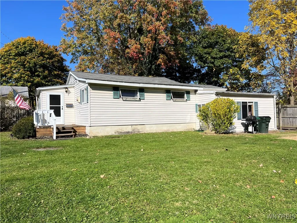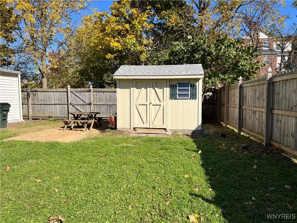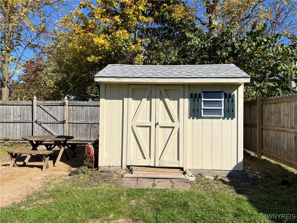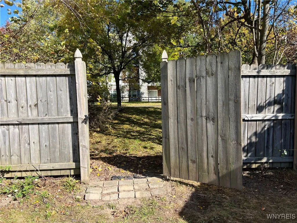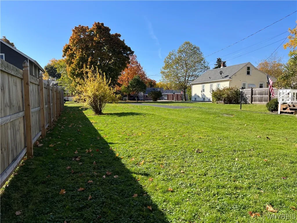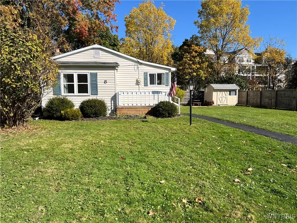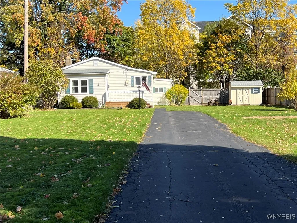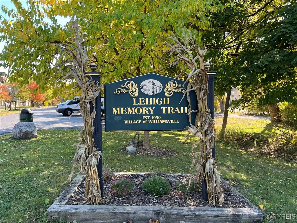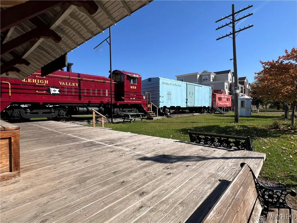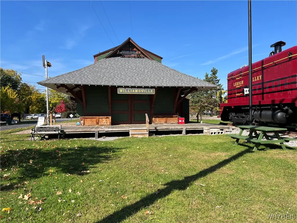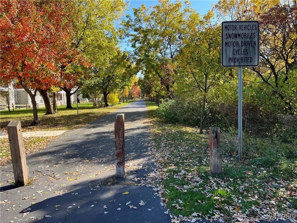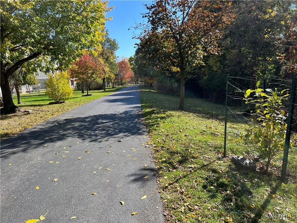Price $199,900
8 Garden Parkway, Amherst, New York 14221, Amherst, New York 14221
- Bedrooms : 2
- Bathrooms : 1
- Square Footage : 878 Sqft
- Visits : 41 in 157 days
$199,900
Features
Heating System :
Gas, Baseboard, Hot Water
Basement :
Partial, Sump Pump
Fence :
Partial
Patio :
Open, Porch, Deck
Appliances :
Dryer, Dishwasher, Refrigerator, Washer, Gas Range, Range Hood, Exhaust Fan, Gas Oven, Gas Water Heater
Architectural Style :
Ranch
Parking Features :
No Garage
Pool Expense : $0
Roof :
Asphalt
Sewer :
Connected
Address Map
State :
NY
County :
Erie
City :
Amherst
Zipcode :
14221
Street : 8 Garden Parkway, Amherst, New York 14221
Floor Number : 0
Longitude : W79° 14' 50.5''
Latitude : N42° 57' 29.6''
MLS Addon
Office Name : Howard Hanna WNY Inc.
Association Fee : $0
Bathrooms Total : 1
Building Area : 878 Sqft
CableTv Expense : $0
Construction Materials :
Vinyl Siding, Copper Plumbing, Pex Plumbing
DOM : 26
Electric :
Fuses, Circuit Breakers
Electric Expense : $0
Exterior Features :
Fence, Deck, Blacktop Driveway
Flooring :
Carpet, Varies, Vinyl
Interior Features :
Bedroom On Main Level, Eat-in Kitchen, Separate/formal Dining Room, Entrance Foyer, Ceiling Fan(s), Separate/formal Living Room, Cathedral Ceiling(s), Natural Woodwork, Country Kitchen, Main Level Primary
Internet Address Display : 1
Internet Listing Display : 1
SyndicateTo : Realtor.com
Listing Terms : Cash,Conventional,FHA,VA Loan
Lot Features :
On Golf Course
LotSize Dimensions : 70X180
Maintenance Expense : $0
Parcel Number : 142201-080-080-0005-065-000
Special Listing Conditions :
Estate
Stories Total : 1
Utilities :
Cable Available, Sewer Connected, Water Connected
AttributionContact : 716-481-3230
Property Description
Adorable two bedroom, vinyl sided ranch! French doors from enclosed foyer leads to living room/dining room and two bedrooms. Roomy eat-in kitchen with all appliances! Extra room houses washer and dryer and nice sized workshop with cathedral ceilings. This leads to the partial basement. Shed with newer roof. Plenty of room to park several cars. Front deck. Newer windows. This cozy home sits back off the street with a gate that leads to the Lehigh Memory Trail and historical train depot. Amazing opportunity to own a home within walking distance to many restaurants and shops in the heart of Willliamsville. One year Home warranty is included for peace of mind to buyers.
Basic Details
Property Type : Residential
Listing Type : Closed
Listing ID : B1573562
Price : $199,900
Bedrooms : 2
Rooms : 7
Bathrooms : 1
Square Footage : 878 Sqft
Year Built : 1877
Lot Area : 12,600 Sqft
Status : Closed
Property Sub Type : Single Family Residence
Agent info


Element Realty Services
390 Elmwood Avenue, Buffalo NY 14222
Mortgage Calculator
Contact Agent

