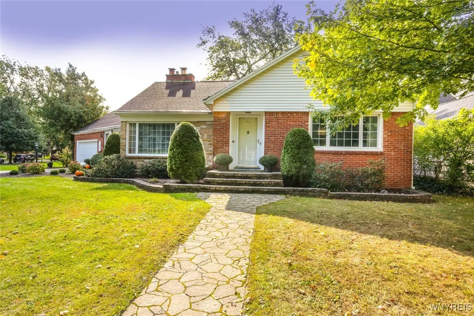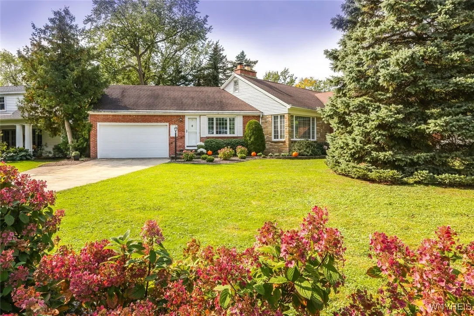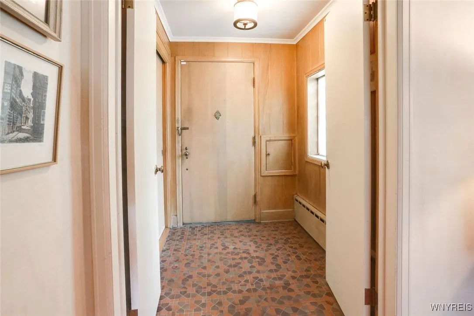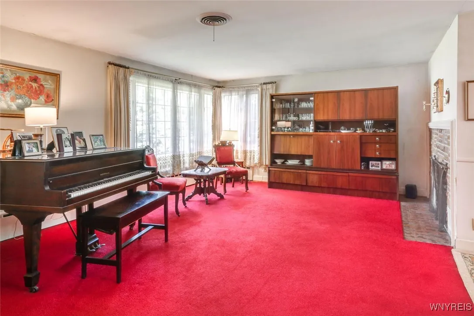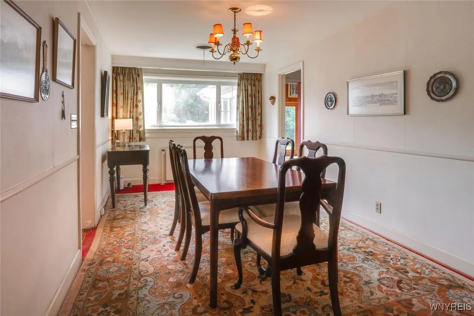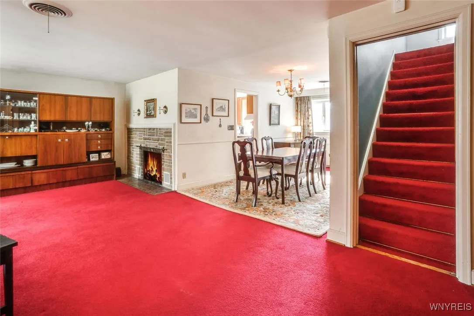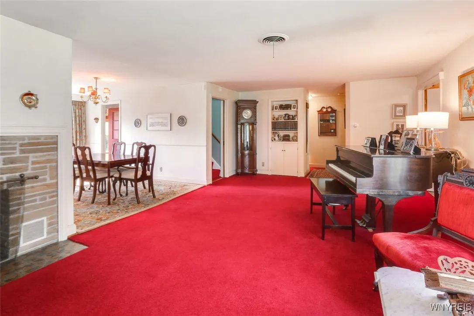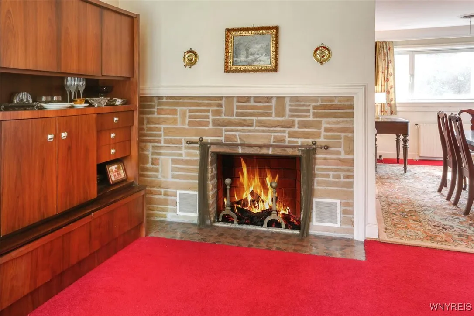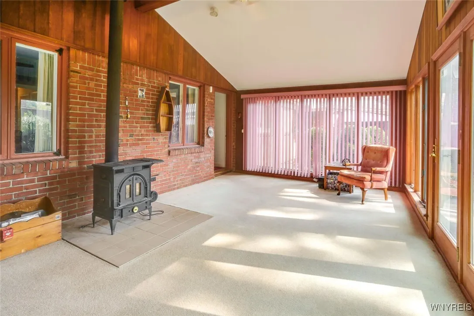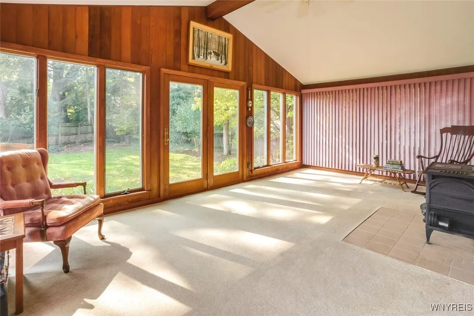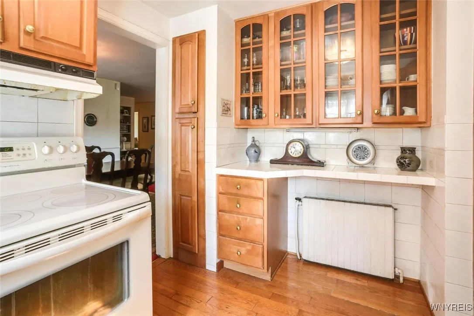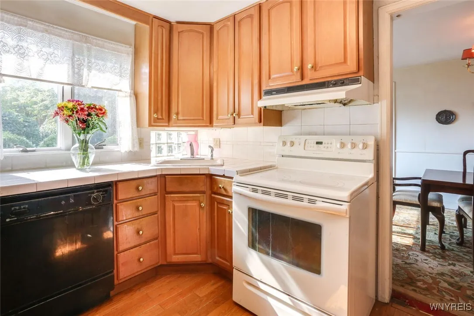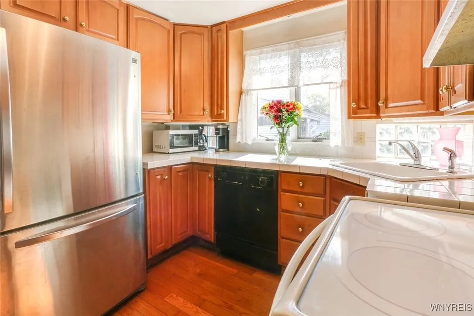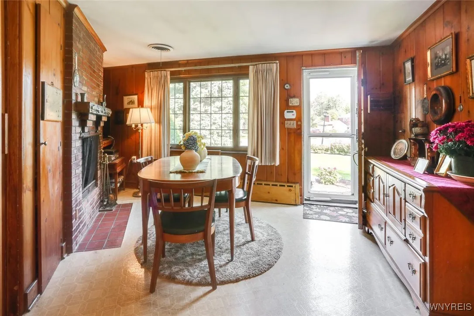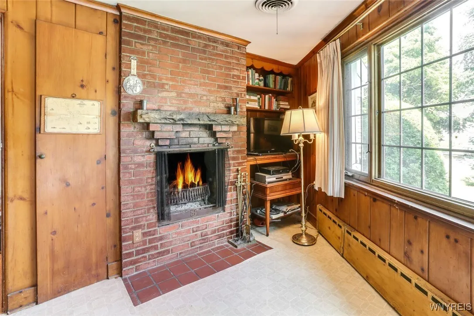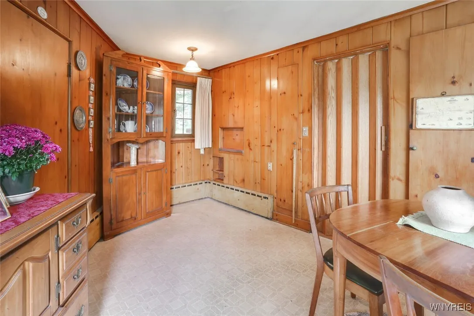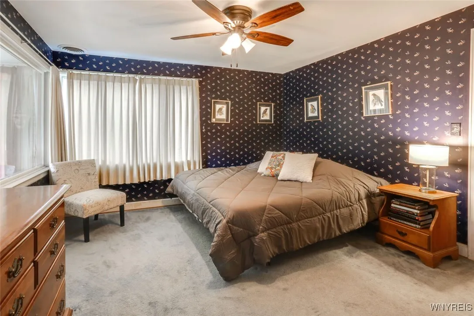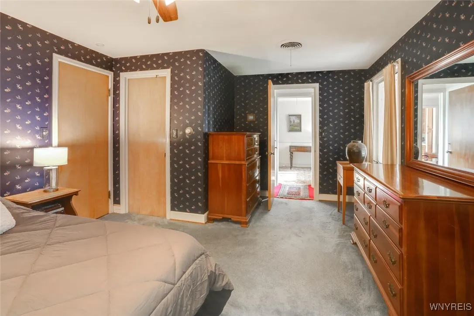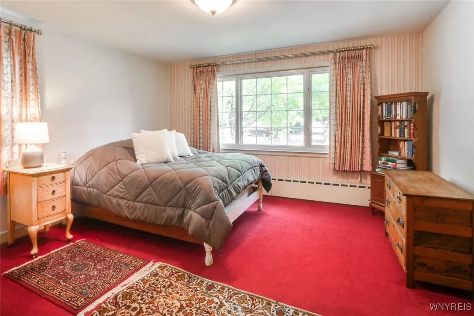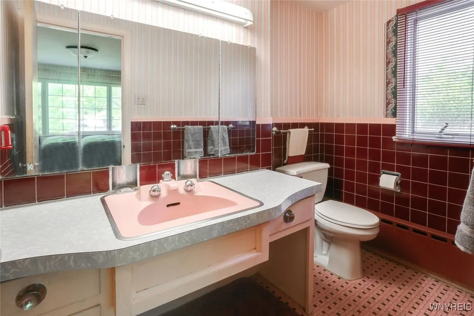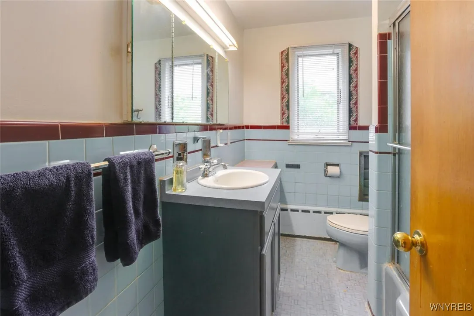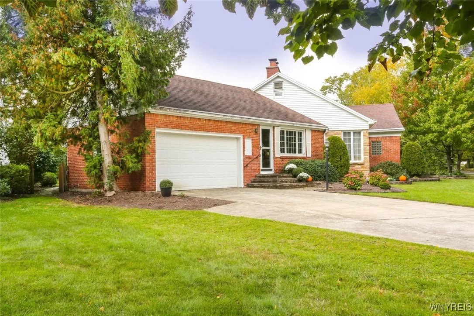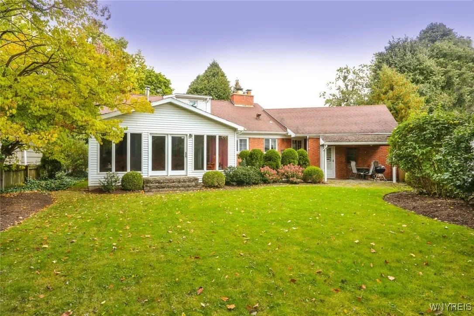Price $379,000
63 Bentham Parkway, Amherst, New York 14226, Amherst, New York 14226
- Bedrooms : 3
- Bathrooms : 2
- Square Footage : 1,854 Sqft
- Visits : 47 in 168 days
Beautiful Snyder home loaded with character is now available. This perfect blend of space and charm rarely comes along. Large living room has a wood burning fireplace, sun soaked windows, and covered hardwood floors. The formal dining room is conveniently situated between the kitchen and living room overlooking the backyard. The classic tongue and groove knotty pine walls set the cozy tone for the family room (breakfast room) with another wood-burning fireplace. You’ll love the additional four season room with wood stove and three walls of windows that overlook the lovely treed yard. Two gracious bedrooms and two bathrooms complete the first floor. There is an additional en suite on the second floor with an extra 12 x10 adjoining room that could be a lovely walk-in closet. If you need more room, the unfinished attic is approximately 18×26 with endless possibilities for finished space. This home has been lovingly enjoyed by one family for 48 years. It won’t last long. Showings begin at the Open House on Sunday October 20th from 11am to 1pm.



