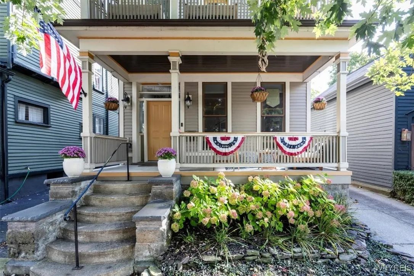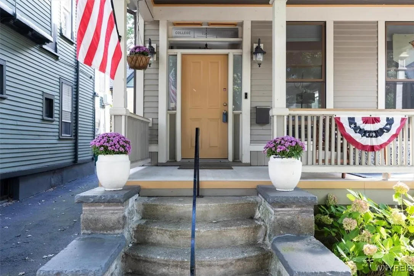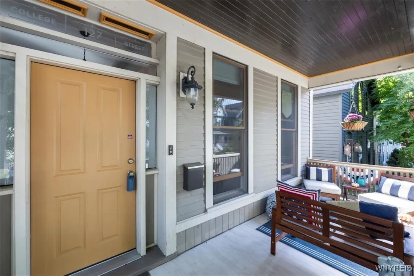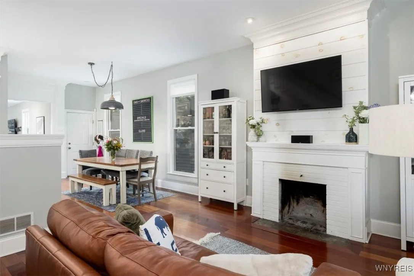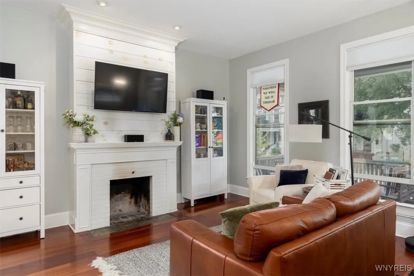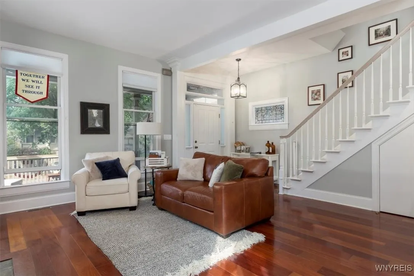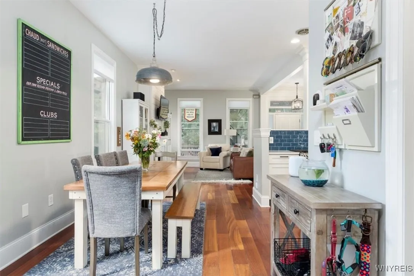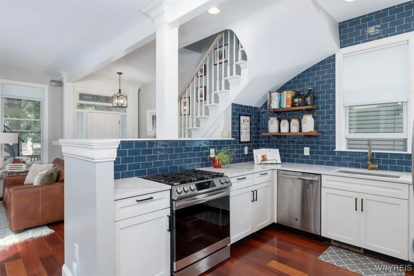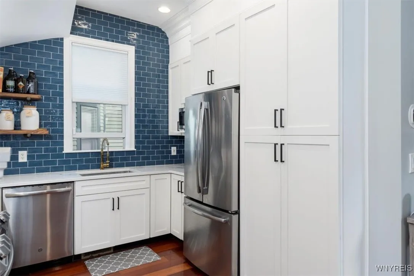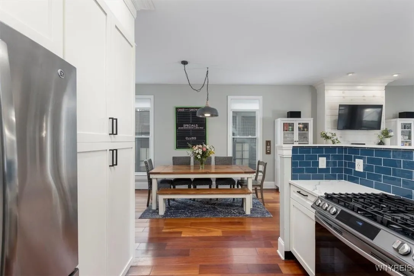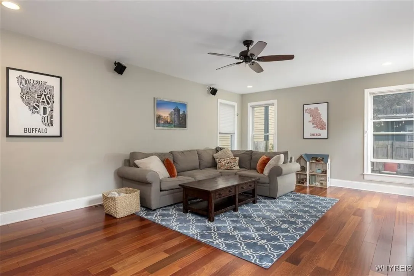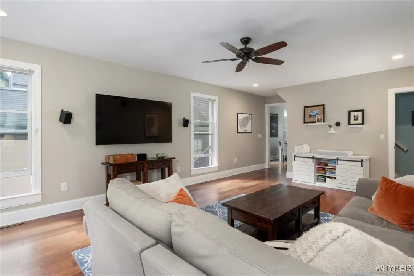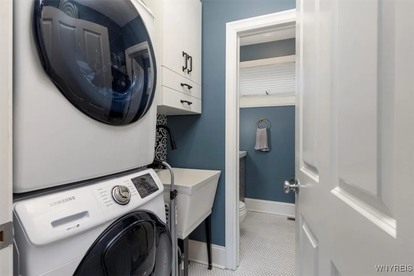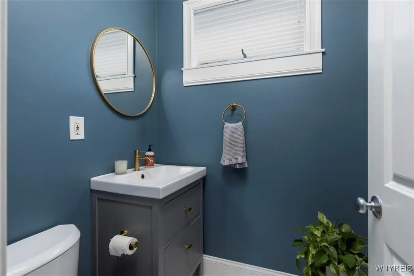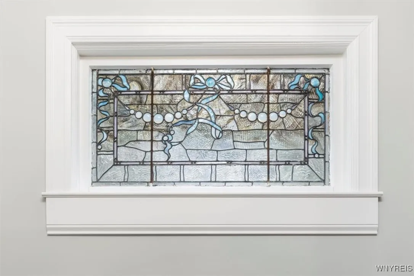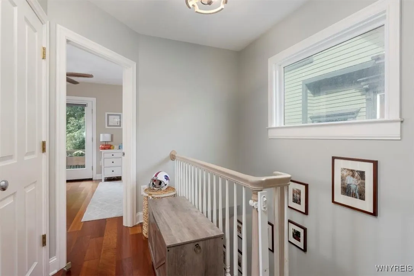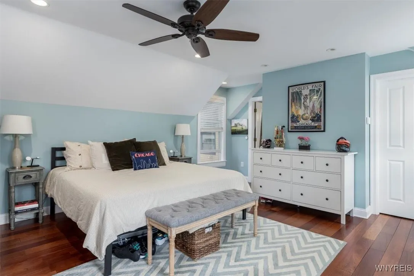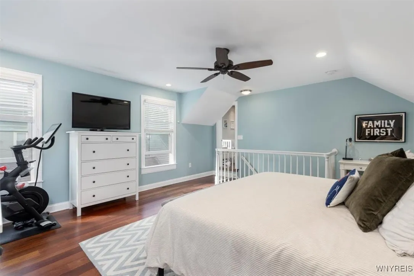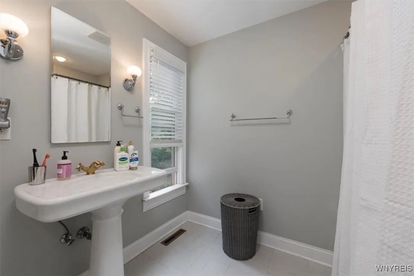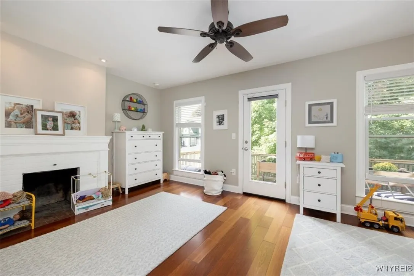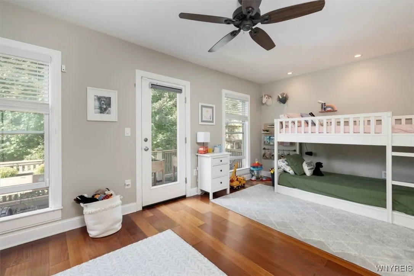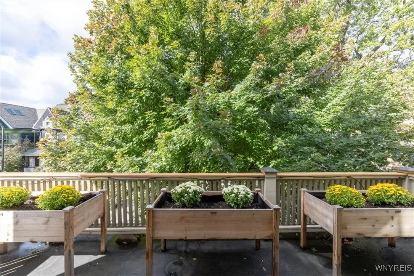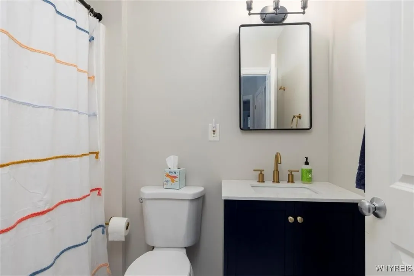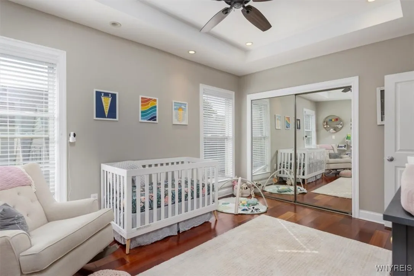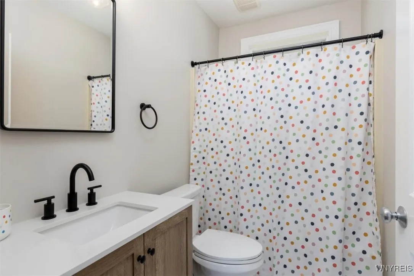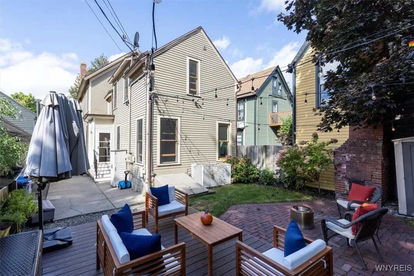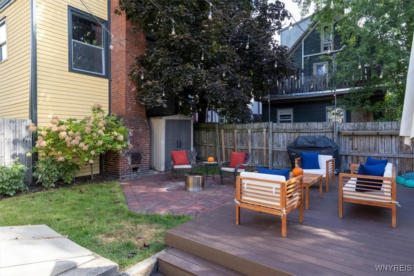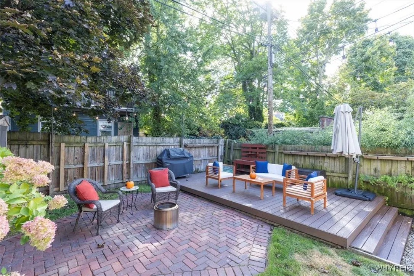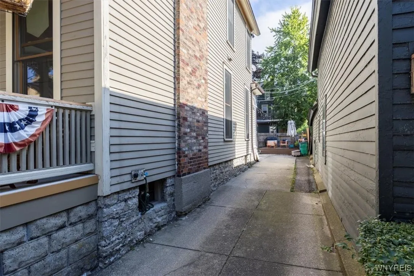Price $524,900
127 College Street, Buffalo, New York 14201, Buffalo, New York 14201
- Bedrooms : 3
- Bathrooms : 3
- Square Footage : 2,048 Sqft
- Visits : 80 in 171 days
Where memories were made! Nestled on a tranquil street in the heart of Allentown, this historic gem is part of the esteemed Allentown Preservation District. While retaining its historic charm, the home has been meticulously updated. Step onto the cozy, renovated front porch and enter a foyer adorned with a stained glass window, stunning Brazilian cherry floors, and exquisite moldings throughout. The home boasts numerous upgrades, including a breathtaking kitchen that opens to the dining area and a living room with a woodburning fireplace. The first floor also features a convenient laundry room and half bath. An oversized family room with large windows offers a picturesque view. 3 gracious bedrooms, each with its own full bath. The primary bedroom impresses with vaulted ceilings, recessed lighting, a walk-in closet. The 2nd bedroom includes a fireplace and access to a second-story porch. Additional highlights include off-street parking, a renovated backyard with a new deck, and upgraded landscaping, making this space truly special. The home’s ideal floor plan is perfect for entertaining, and the yard is perfect for outdoor gatherings. A large, dry basement provides ample storage.




