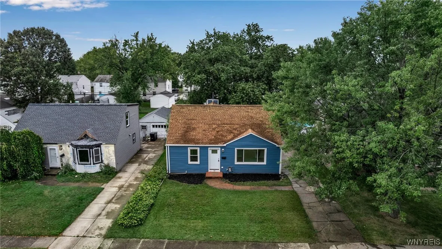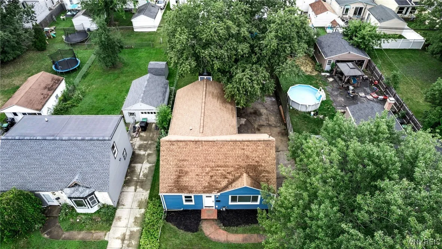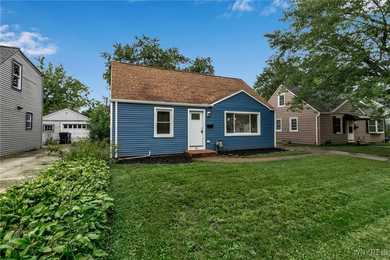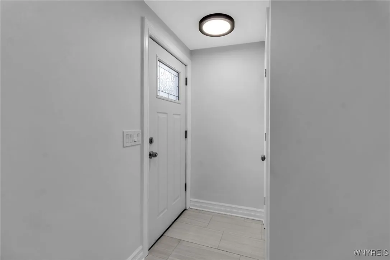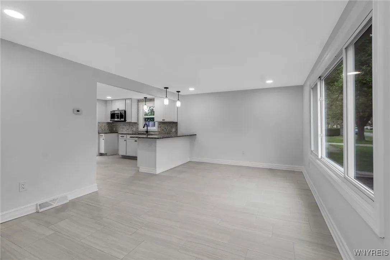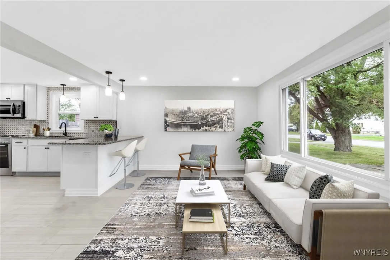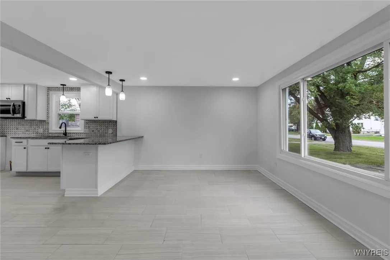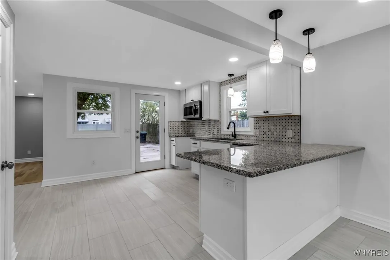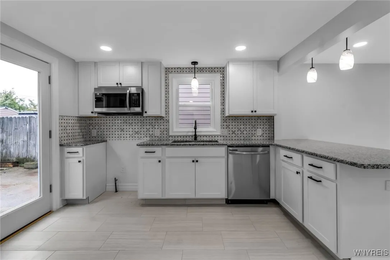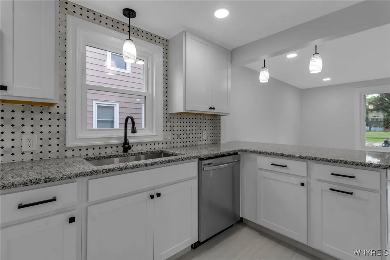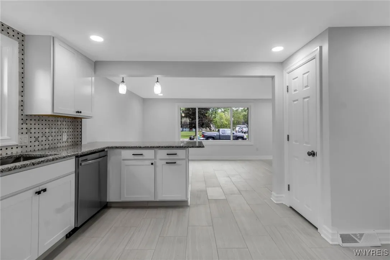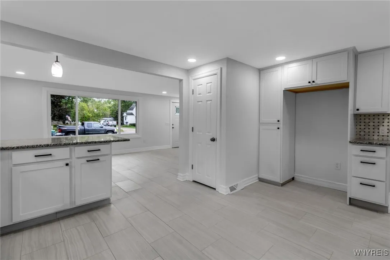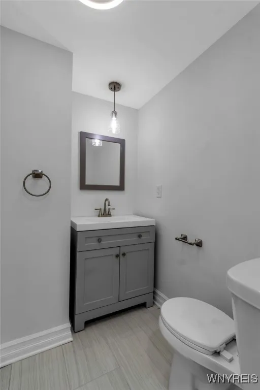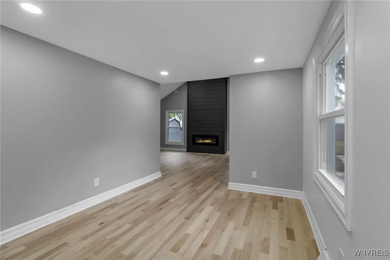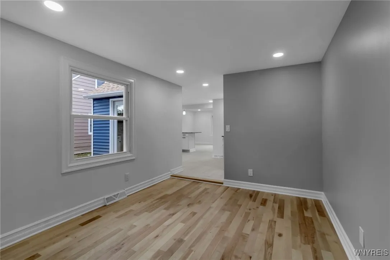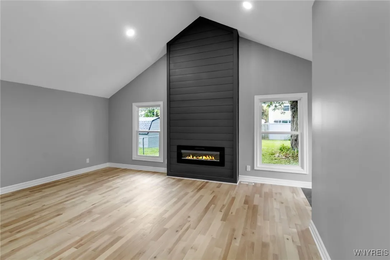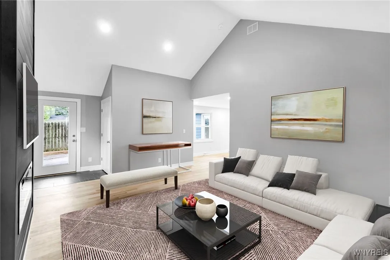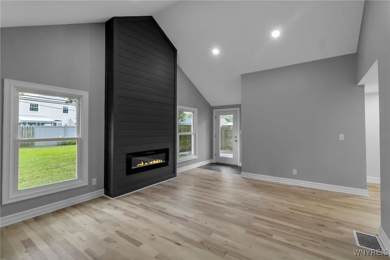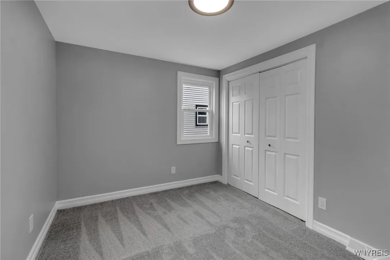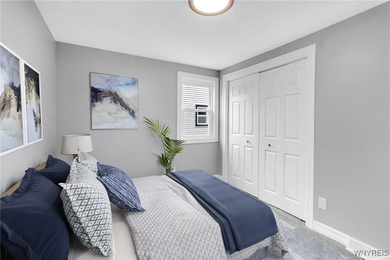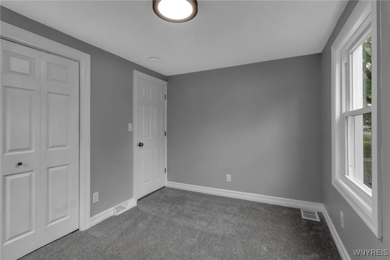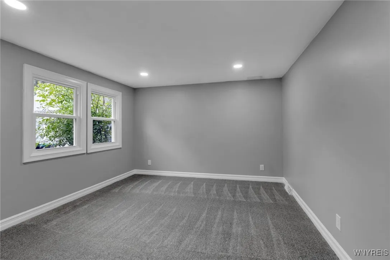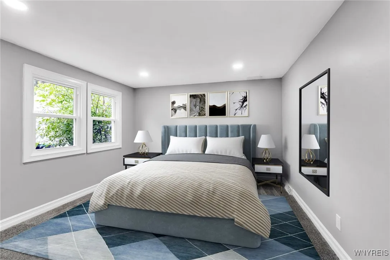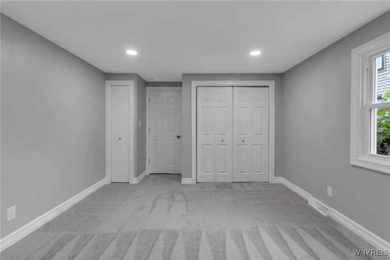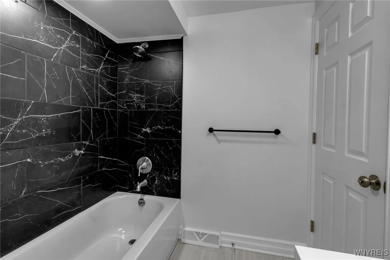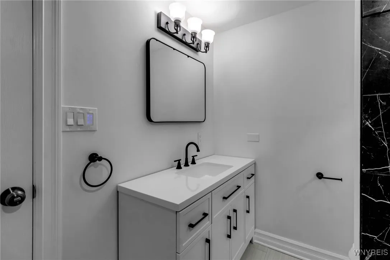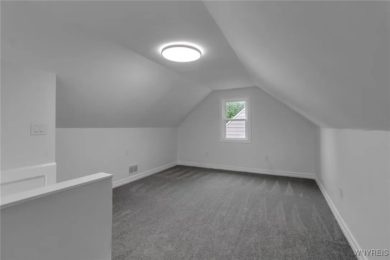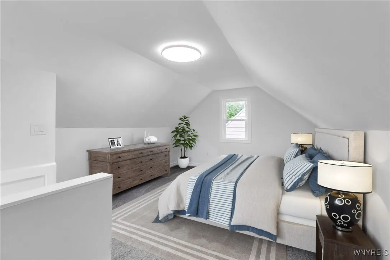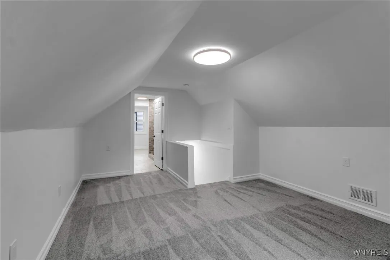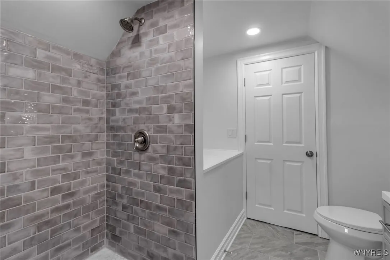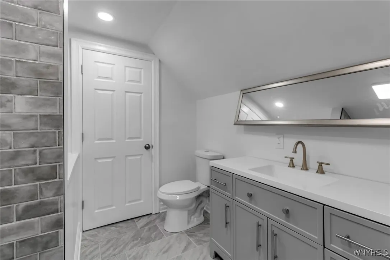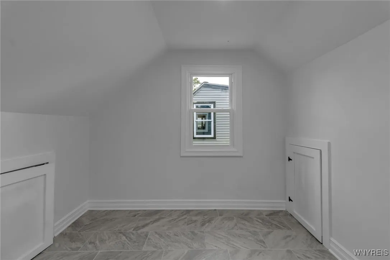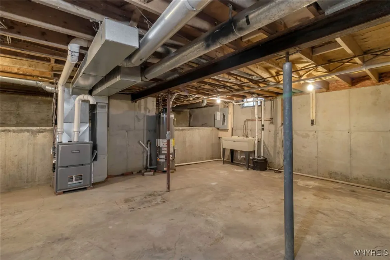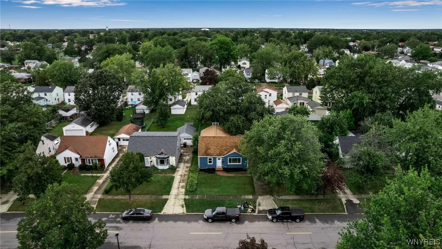Price $270,000
342 Harrison Avenue, Tonawanda-town, New York 1422, Tonawanda-town, New York 14223
- Bedrooms : 3
- Bathrooms : 2
- Square Footage : 1,844 Sqft
- Visits : 52 in 172 days
Your wait is over! 342 Harrison ave is patiently awaiting its new owner. Virtually everything has been re-done leaving nothing for you. This home has undergone exterior upgrades including a brand new roof and new vinyl siding. Interior upgrades includes all new flooring, new windows, electrical upgrade, furnace, hot water tank and plumbing. This home defines move in ready! As you are touring the property you’ll notice the detail taken into account throughout the remodel. Offering all new kitchen cabinets, granite countertops, tile backsplash, porcelain tile flooring, large pantry and dining area. Enjoy 2 living areas on the first floor, including a huge family room with hardwood floors and electric fireplace. The first floor also offers 2 large bedrooms a full bathroom and a guest bathroom. Upstairs you’ll notice another large bedroom, gorgeous master bathroom and walk-in closet. See for yourself, this property will not disappoint! Furnished photos are virtually staged. Showings start immediately.




