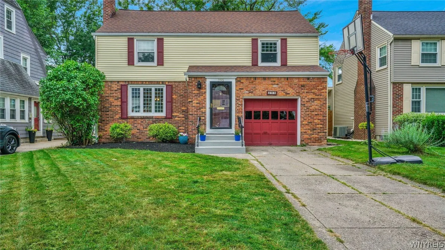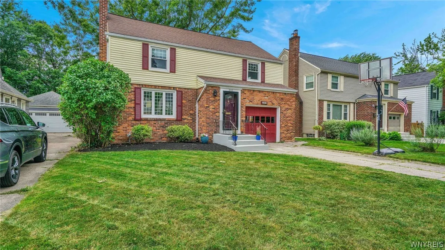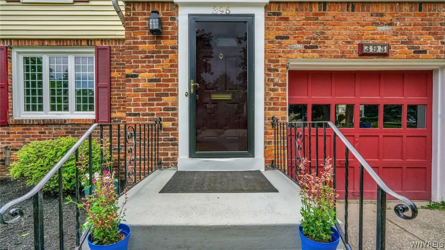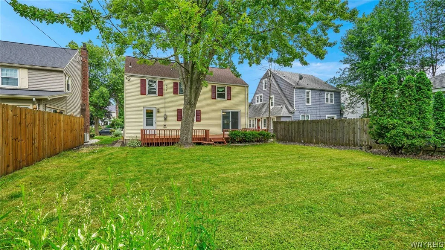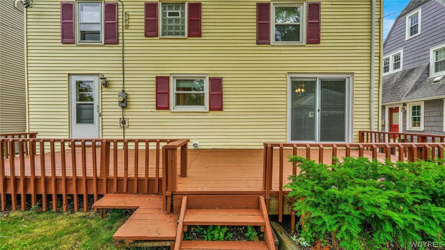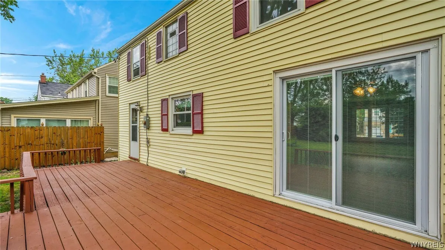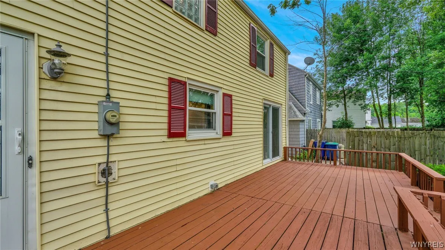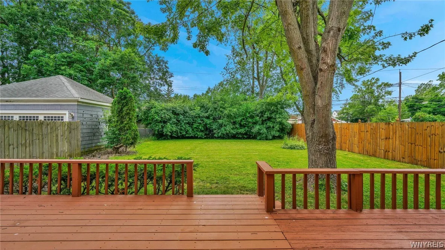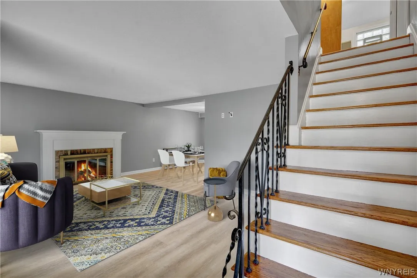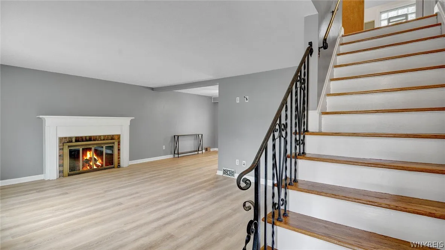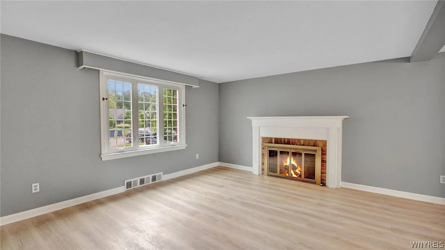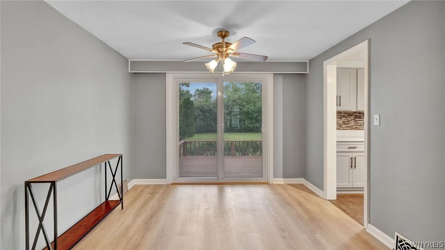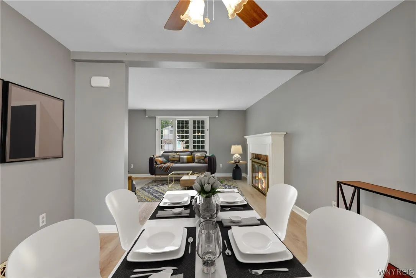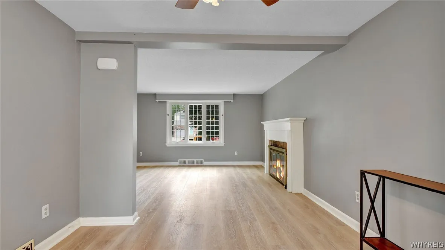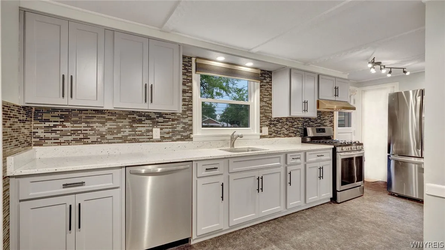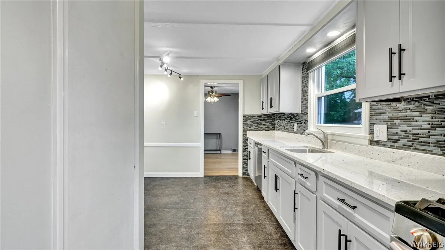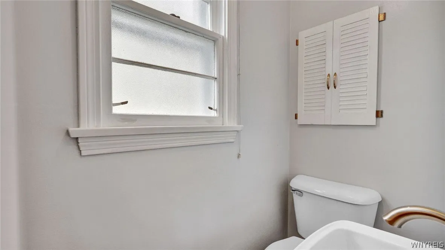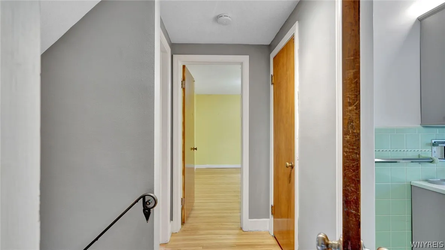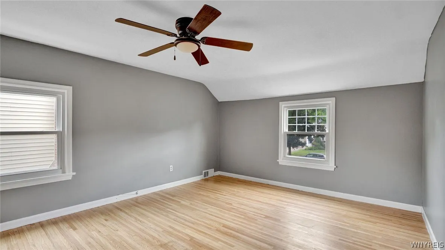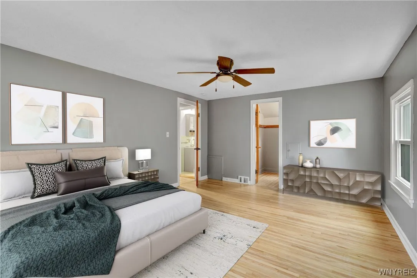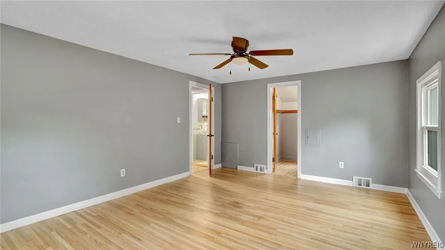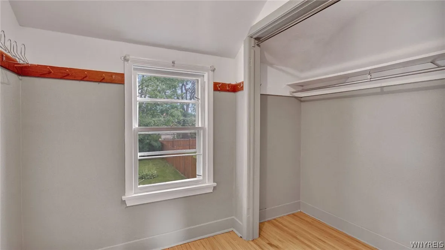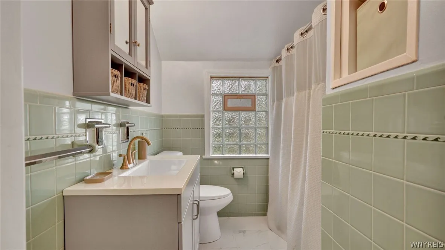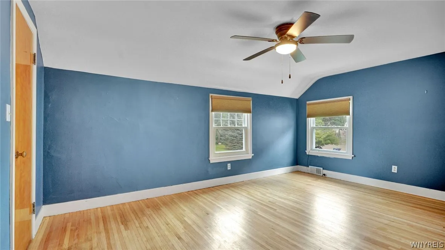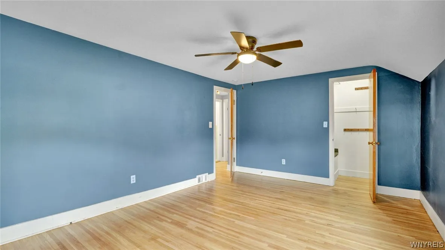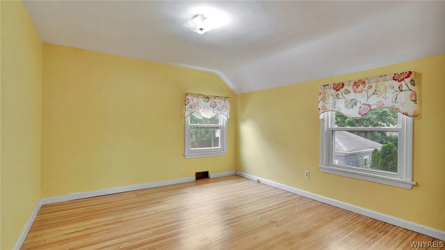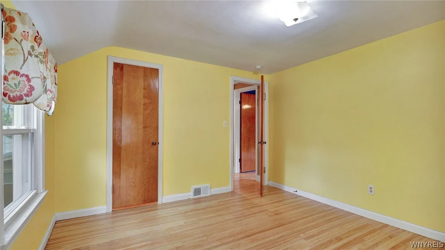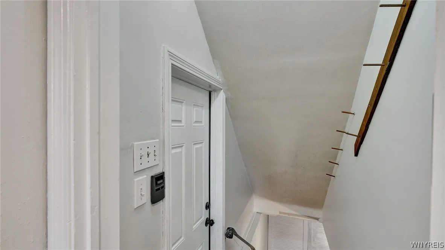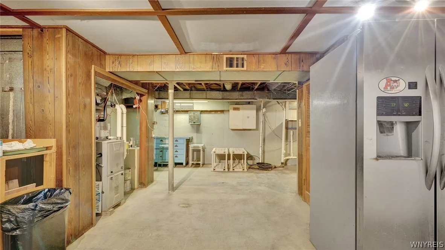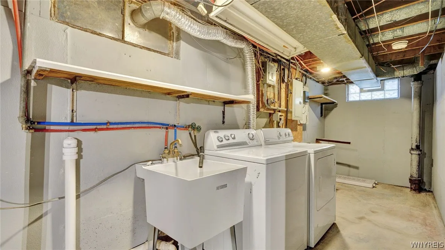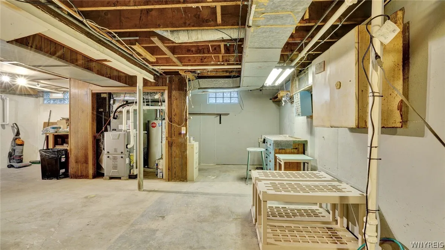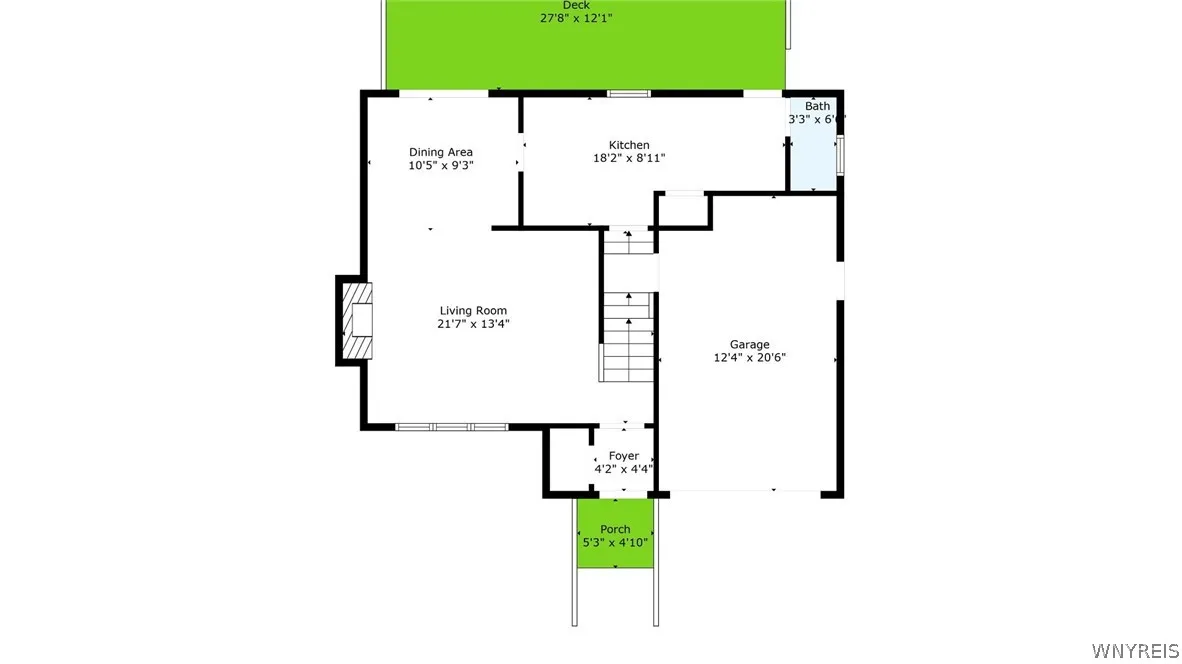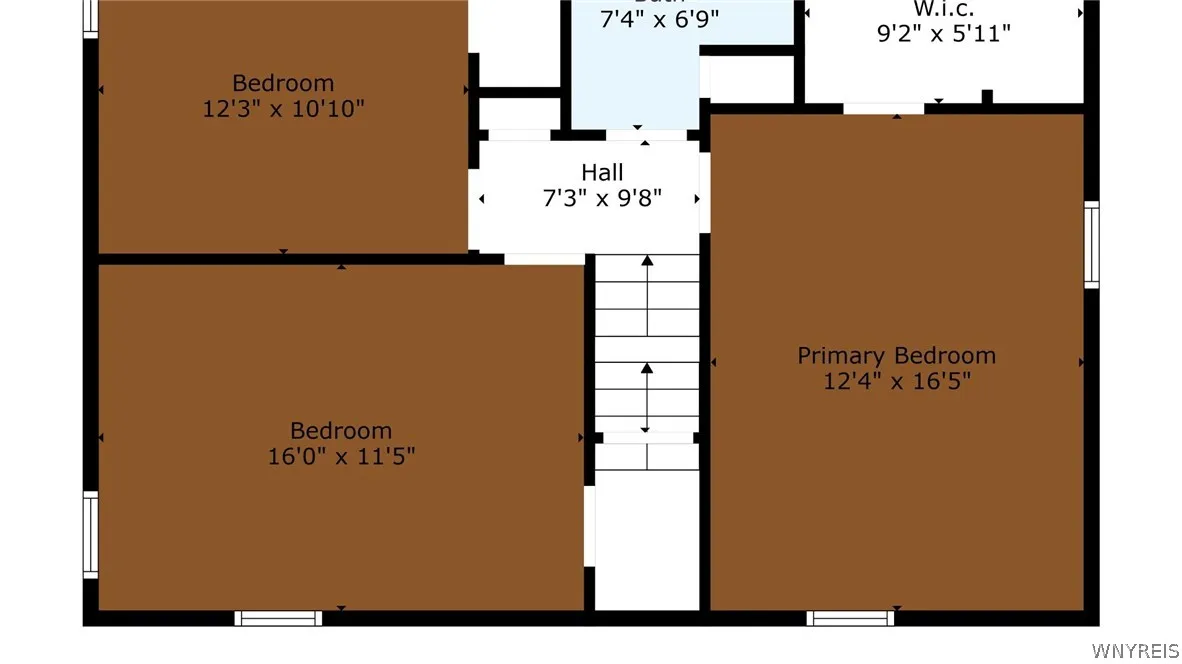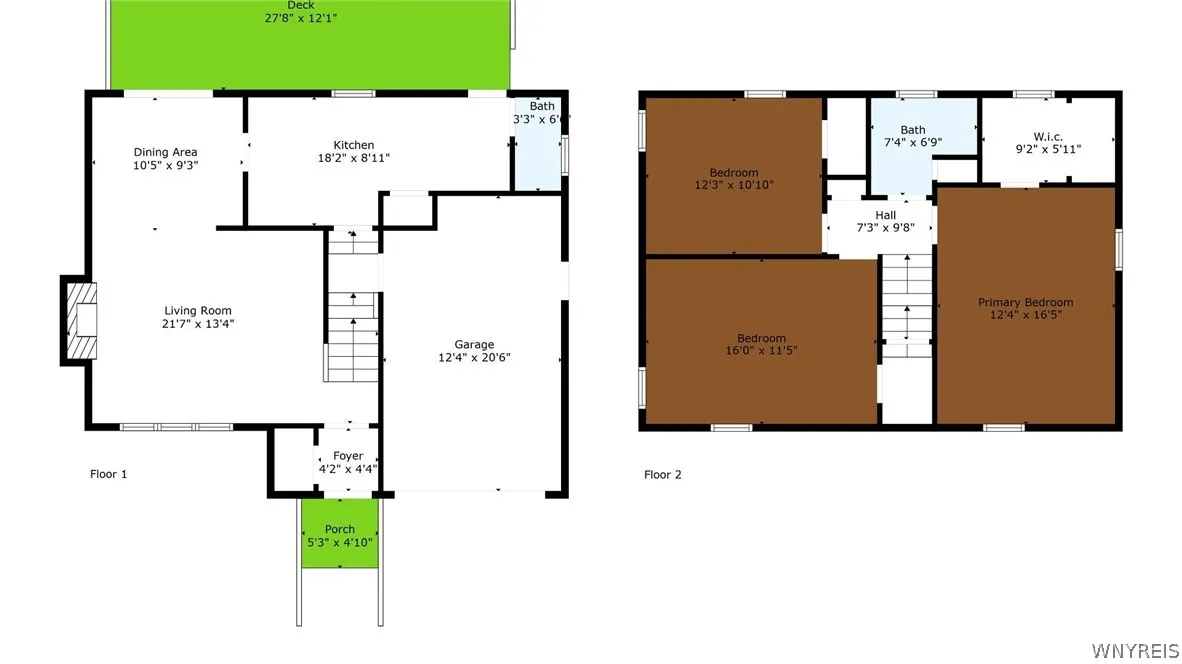Price $299,900
395 Mount Vernon Road, Amherst, New York 14226, Amherst, New York 14226
- Bedrooms : 3
- Bathrooms : 1
- Square Footage : 1,424 Sqft
- Visits : 46 in 135 days
Welcome home to 395 Mount Vernon Road. Don’t miss out on this gem located in the heart of Snyder in the Smallwood school district. This charming home features 3 spacious bedrooms, 1.5 baths and lovely east-facing casement windows in living room. Sliding glass doors with built-in blinds off of dining room lead to expansive deck and huge backyard. Enjoy peace of mind with a newer roof (2013), brand new furnace & AC (2024), stainless steel appliances (fridge & dishwasher 2024), newer windows, hot water tank & sump pump. The current owners spared no expense with the cosmetics either including fresh paint, brand new granite countertops, tile backsplash & updated kitchen cabinets (2024), new LVP flooring throughout first floor (2024), and refinished hardwoods upstairs (2024). Updated bath (2024) features new porcelain tile floor & bathtub with shelving. Walk-in closet in primary bedroom to meet your storage needs. All kitchen appliances, washer, dryer & basement fridge will stay – all you need to do is move right in & unpack your belongings. Seller reserves the right to set an offer deadline if activity warrants. Open House Saturday 6/29 (1-3PM).



