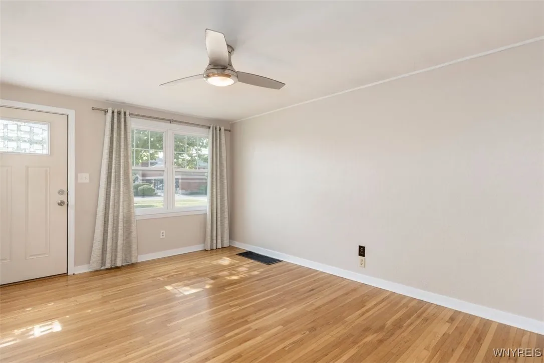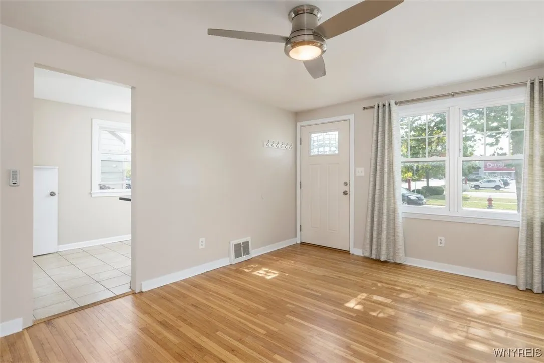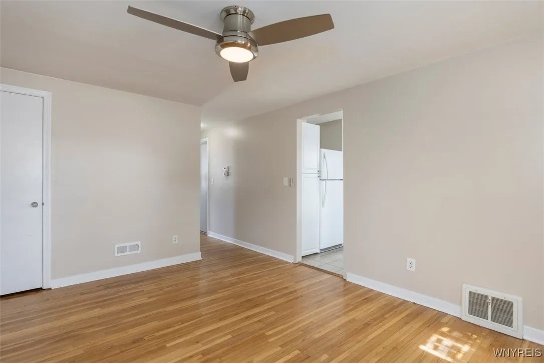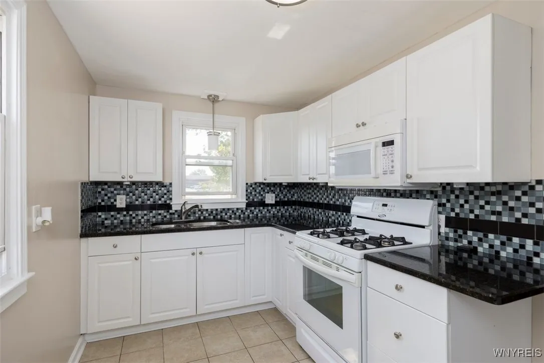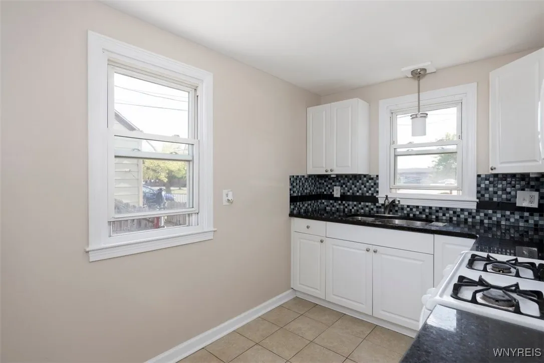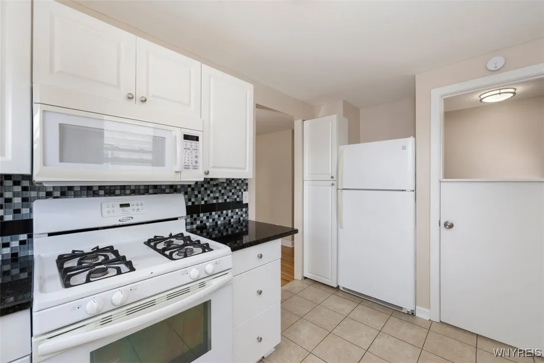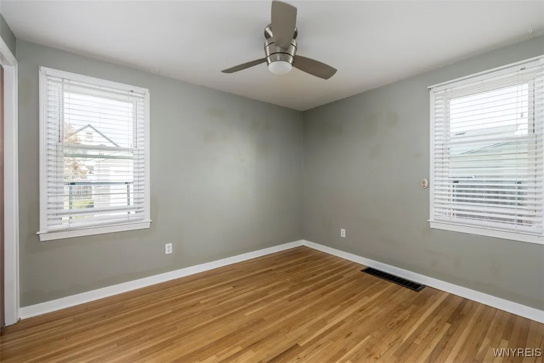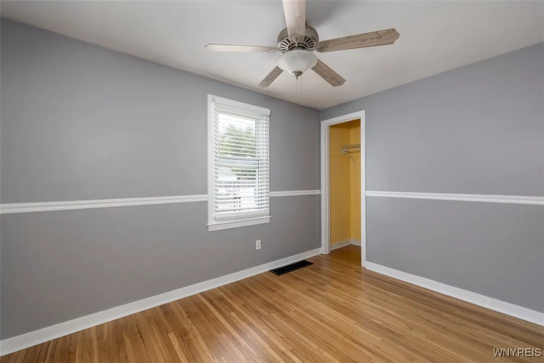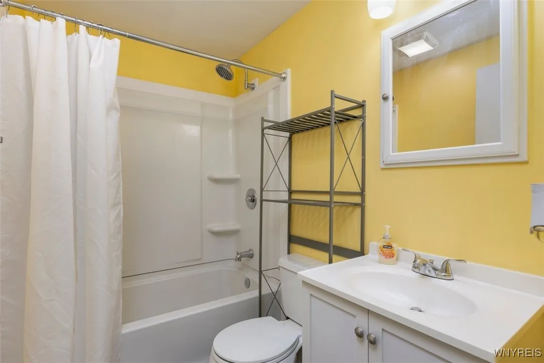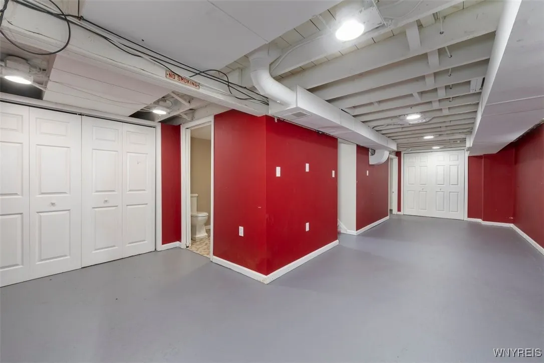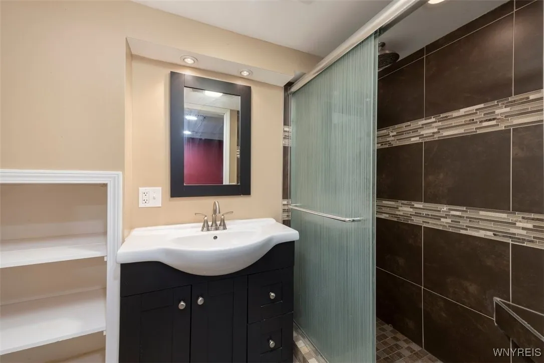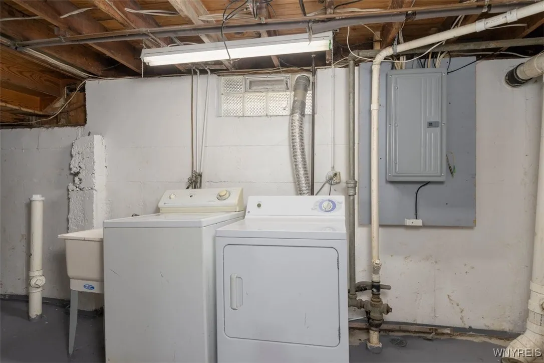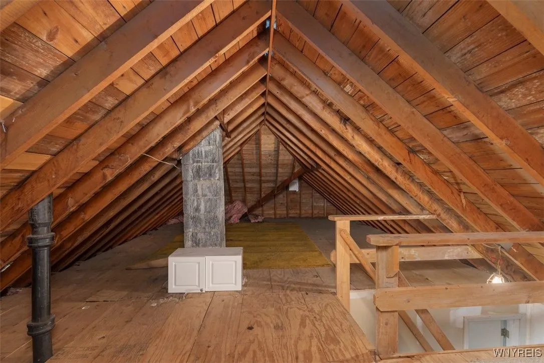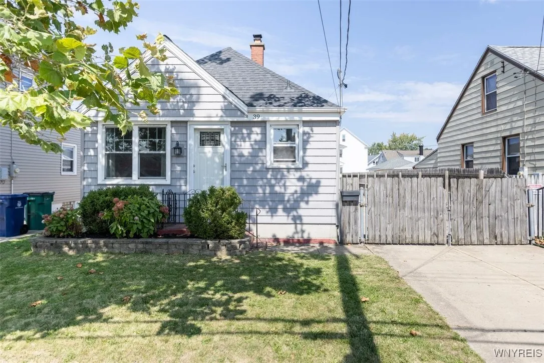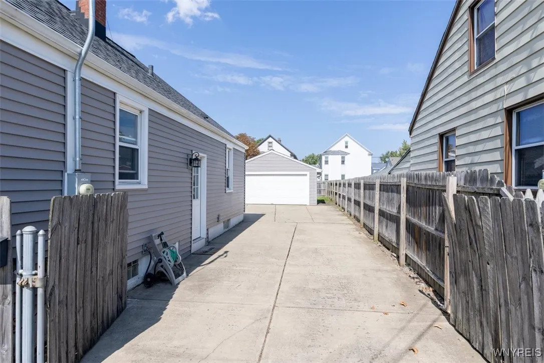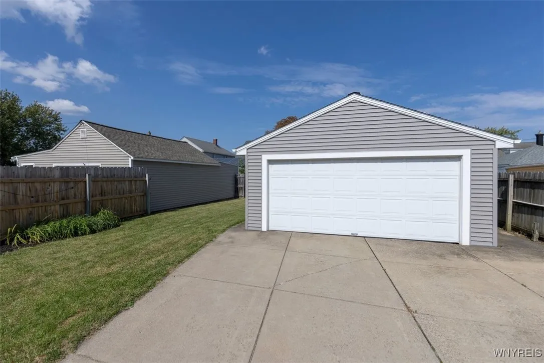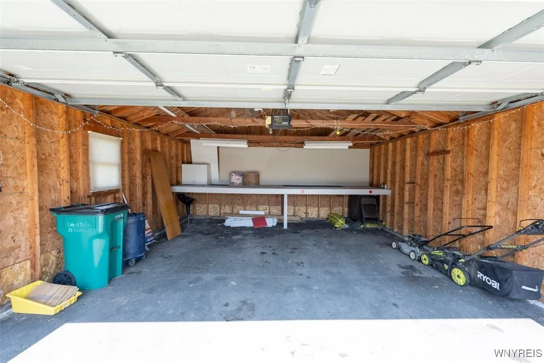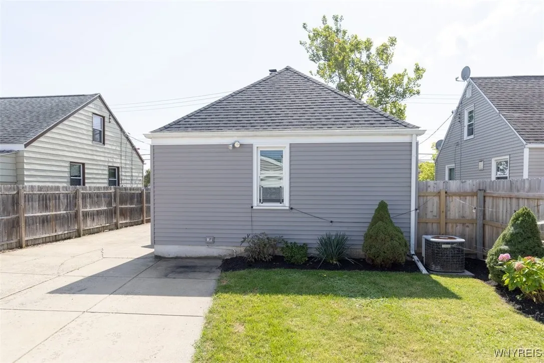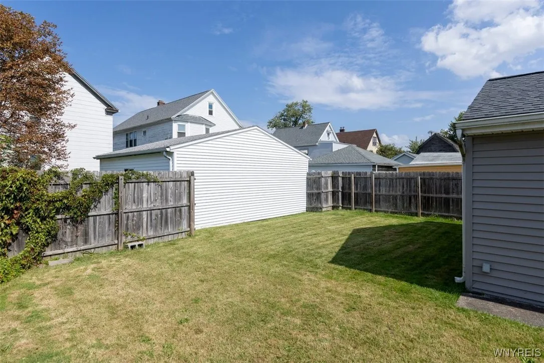Price $195,000
39 Hinman Avenue, Buffalo, New York 14216, Buffalo, New York 14216
- Bedrooms : 2
- Bathrooms : 2
- Square Footage : 680 Sqft
- Visits : 64 in 180 days
What a find…a North Buffalo 2 bedroom/2bath ranch home that’s move in ready. It features beautiful oak hardwood floors and ceiling fans in the living room and bedrooms; an updated kitchen with granite countertops, tile backsplash and white appliances (stove, refrigerator, microwave) and an updated bath with tub/shower combination. The basement has glass block windows; a large finished rec-room with 2 closets and a full updated bath with step-in-shower and recessed lights. Other standouts include 6-year -old roof, gutters, and vinyl siding; replacement windows and updated light fixtures throughout; a fully fenced yard; a double-wide concrete driveway with newer 2-car garage & 2-year-old garage door; newer hot water tank (2021); central A/C; and 5-year-old electric line and circuit panel. Walk to Target, Anderson’s, Tops, and Applebee’s.




