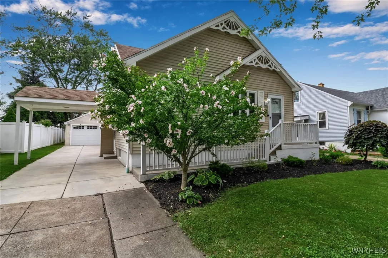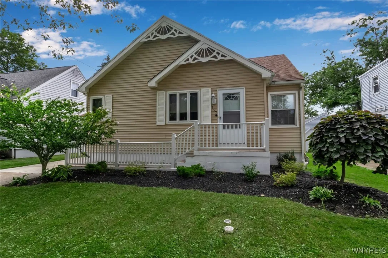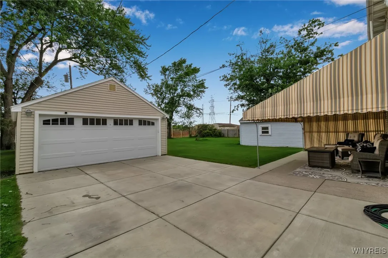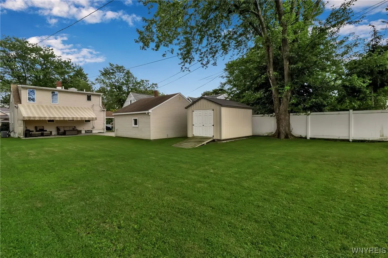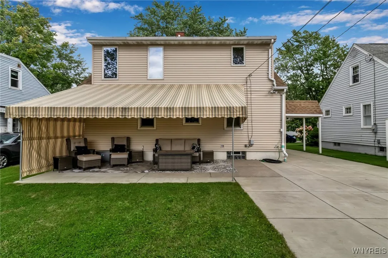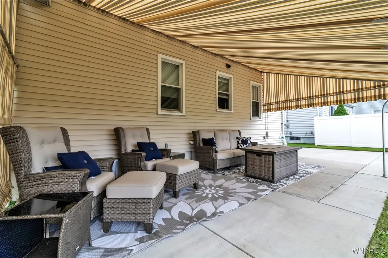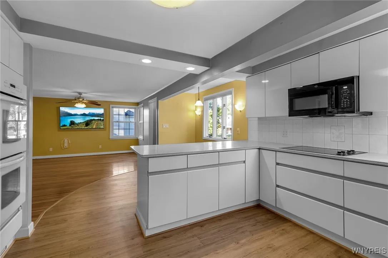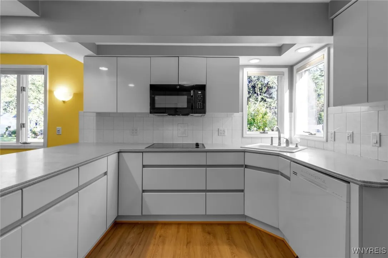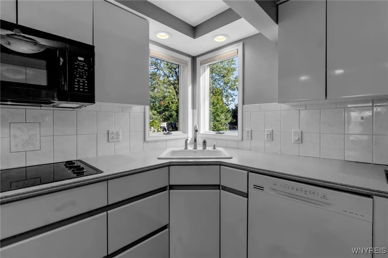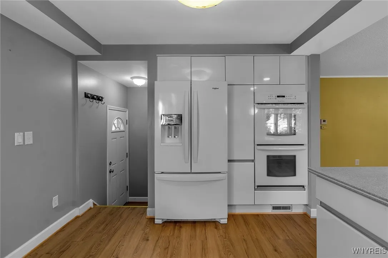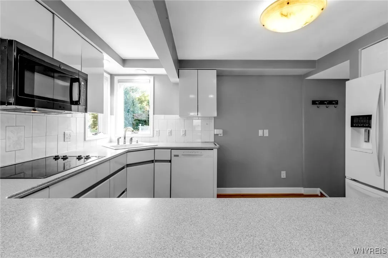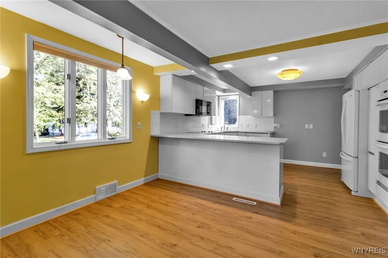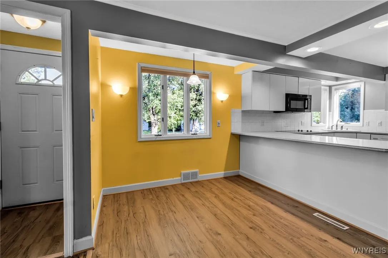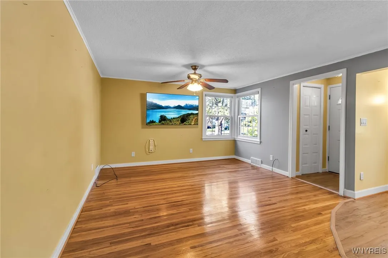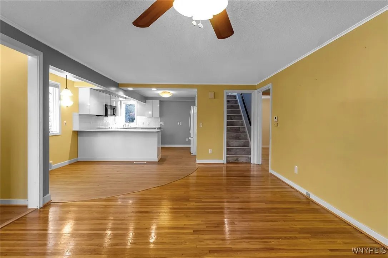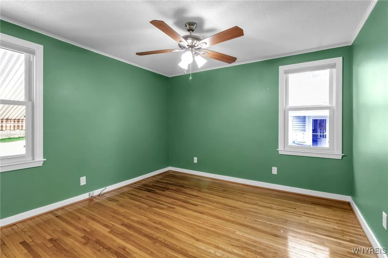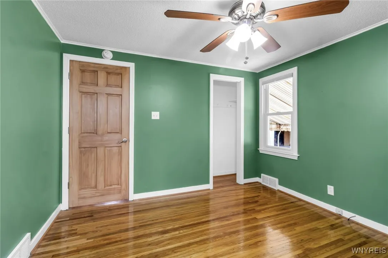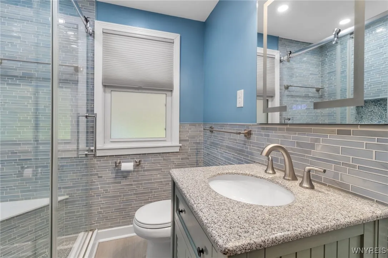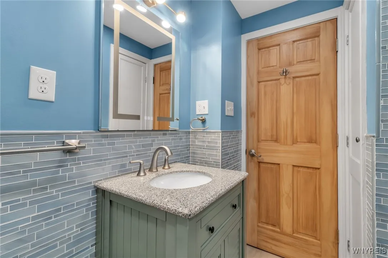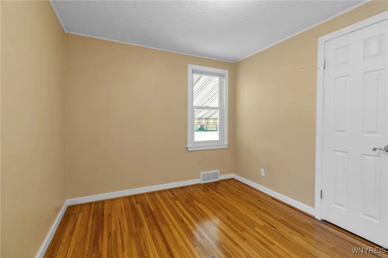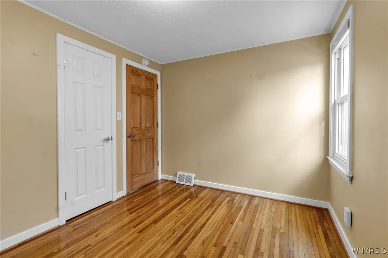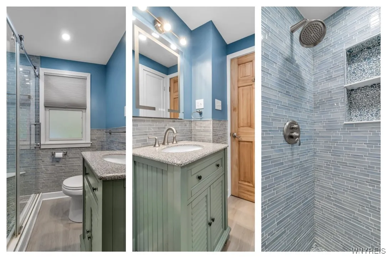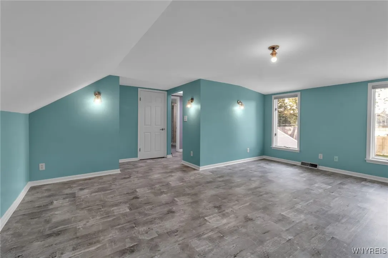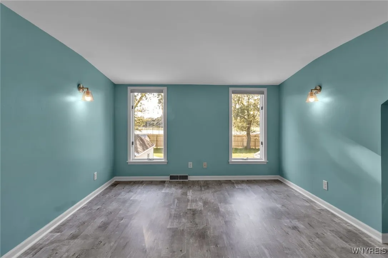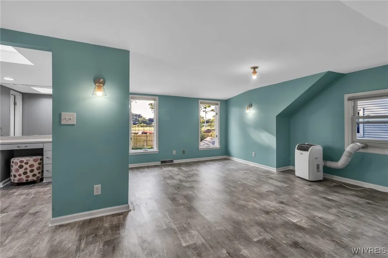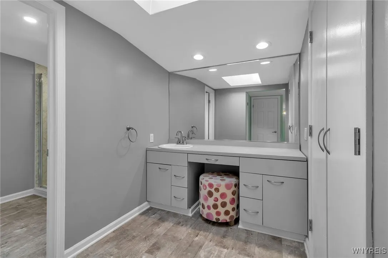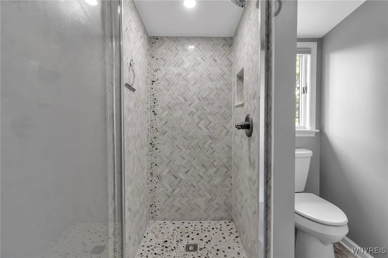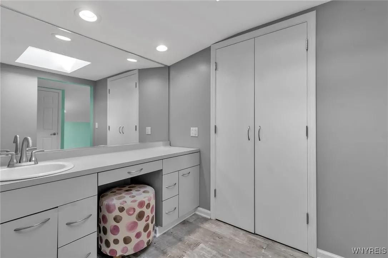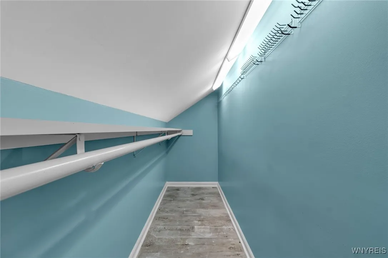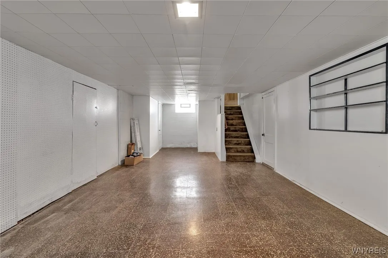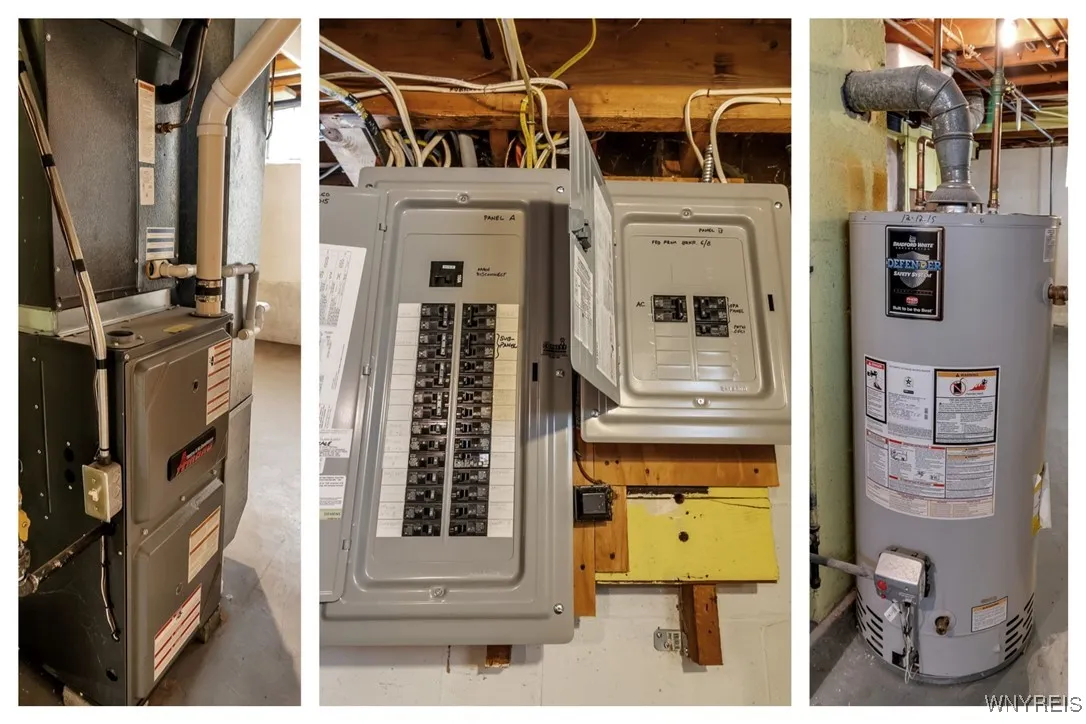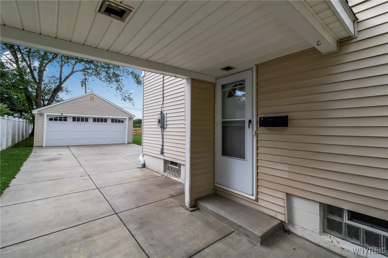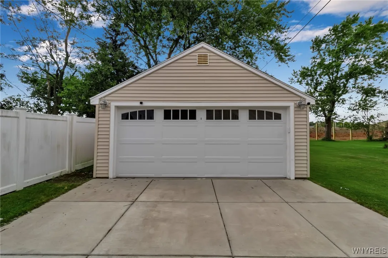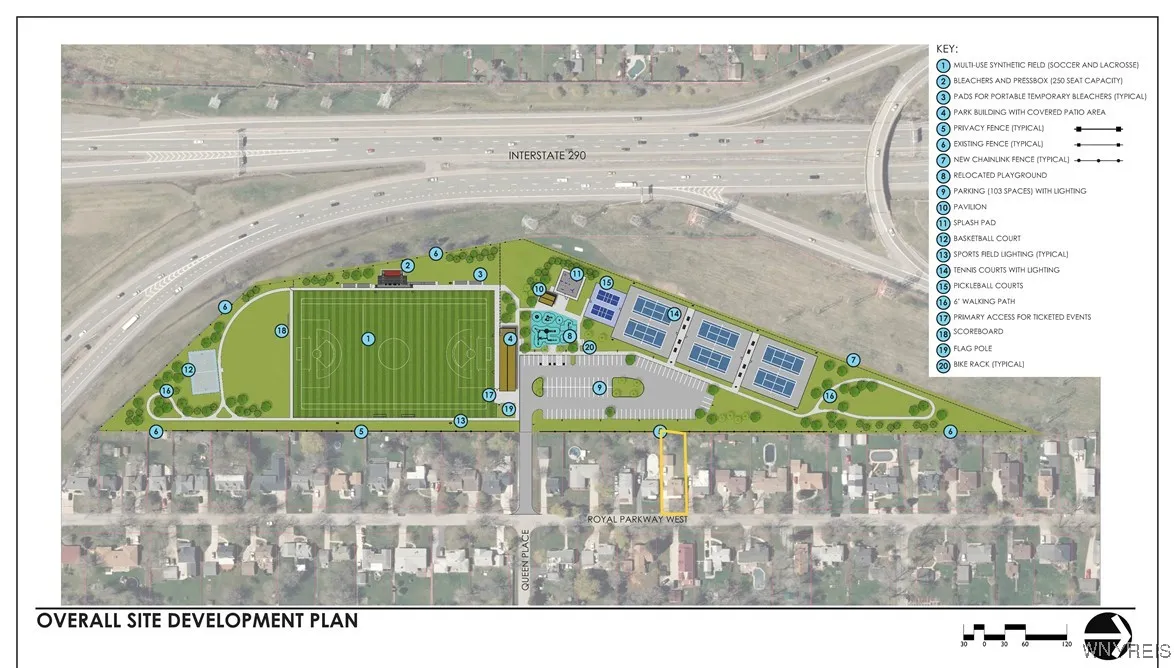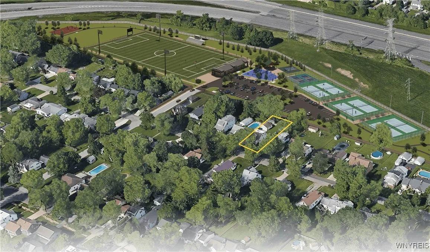Price $299,900
157 Royal Parkway West, Amherst, New York 14221, Amherst, New York 14221
- Bedrooms : 3
- Bathrooms : 2
- Square Footage : 1,498 Sqft
- Visits : 44 in 157 days
Located in the Williamsville SD, close to shopping, historic charm and thruway, this beautifully updated 3-bedrm, 2-bath home features a flexible layout. The lower level lives like a ranch, offering two bedrooms and a full bath, while the expansive second floor boasts a massive primary suite with an ensuite bath and deep walk-in closet. Contemporary updates include a modern kitchen with Corian countertops, designer cabinetry, and a serving peninsula. Recent renovations throughout the home include refinished hardwood floors, new vinyl plank flooring upstairs, solid core doors, and updated drywall and insulation. Outdoor features include a large covered concrete patio with hot tub electrical tie-in, a 10′ privacy fence in the rear yard, and a spacious Amish-built shed with power. The home also includes a new driveway and expanded parking, perfect for entertaining. Additional improvements include a new high-efficiency furnace and central air system, updated plumbing, and replacement windows. Conveniently located near the Village of Williamsville and adjacent to the newly developed Royal Park Sports Complex, this home combines modern comforts with prime location. Offers considered 9/25



