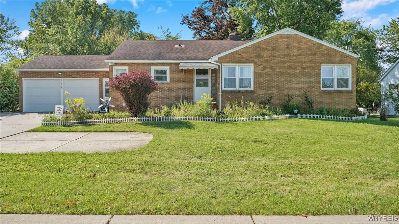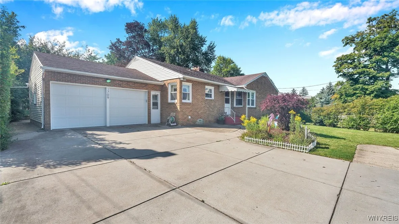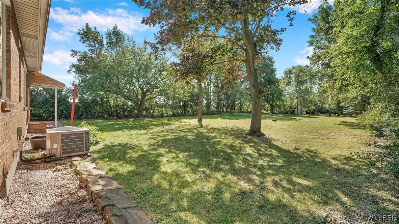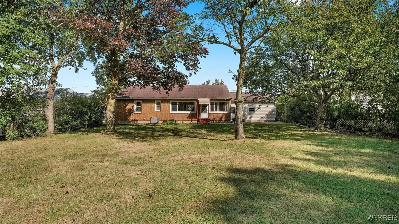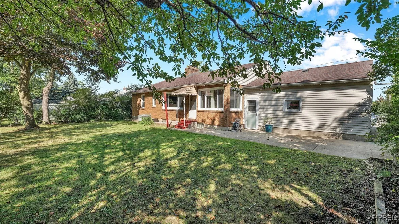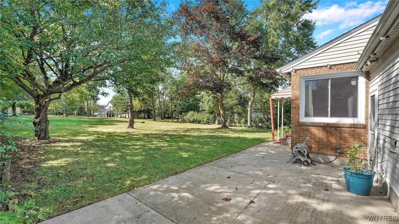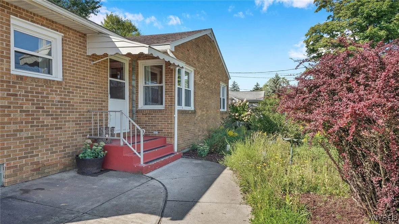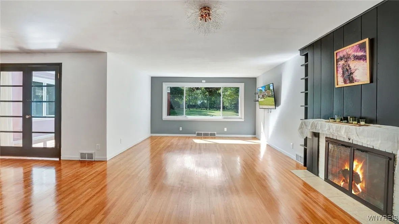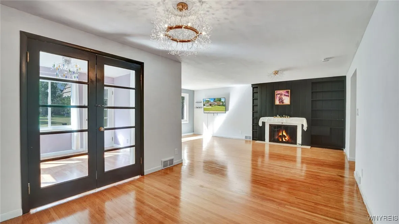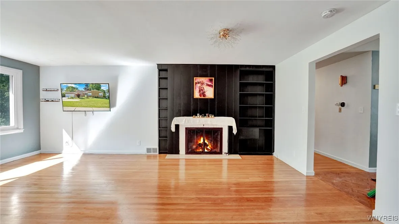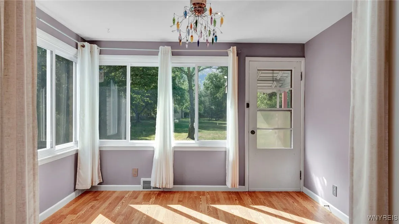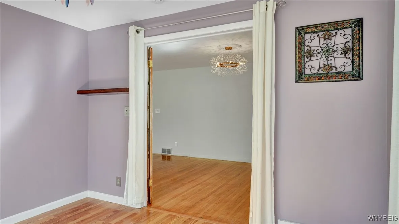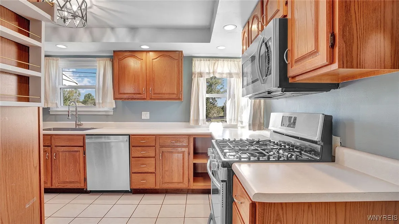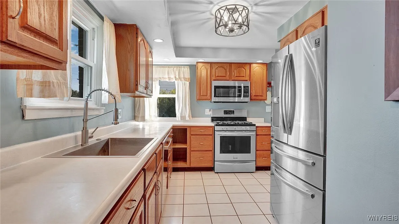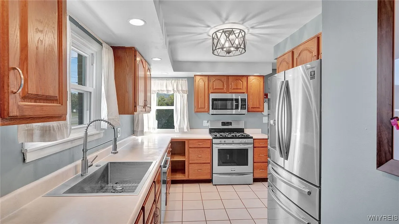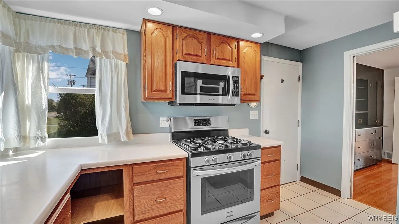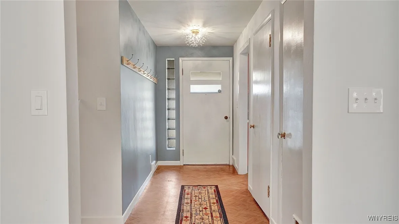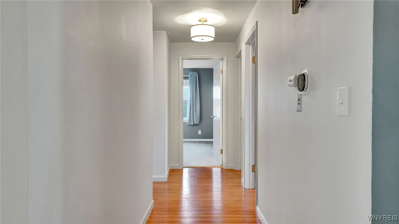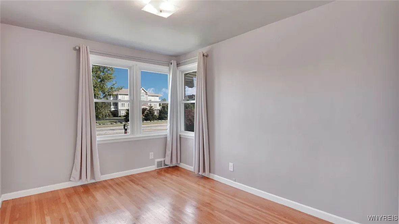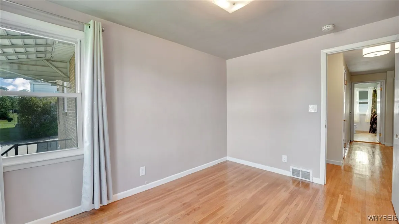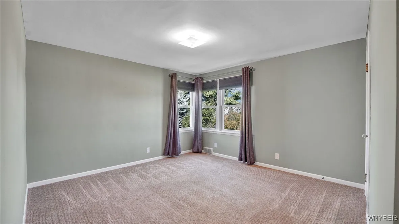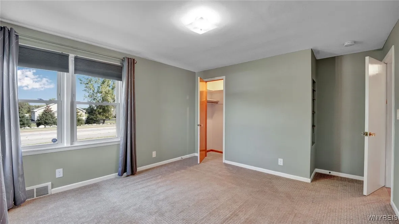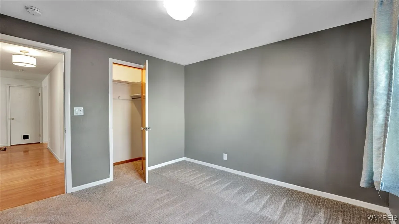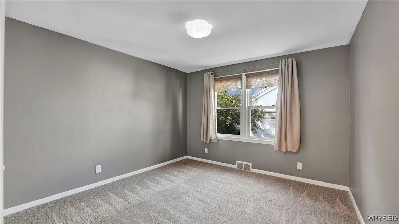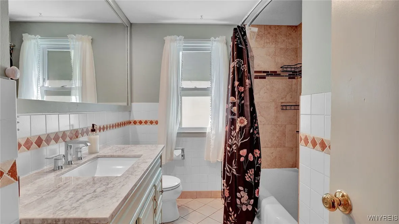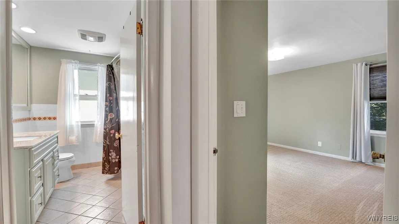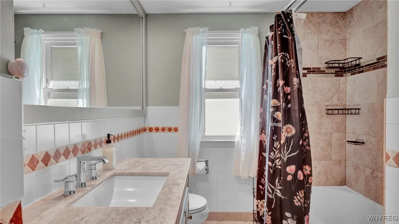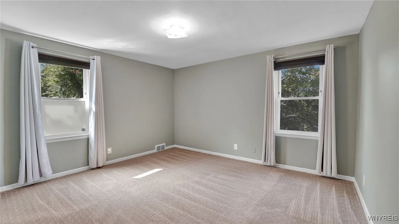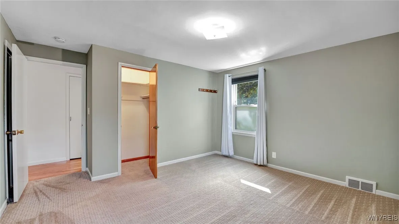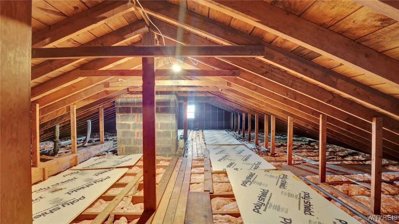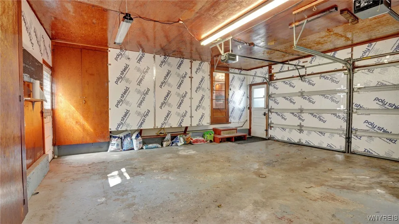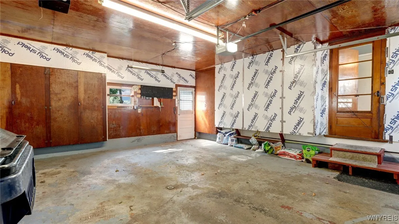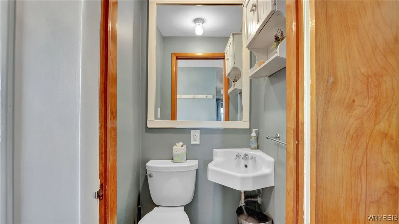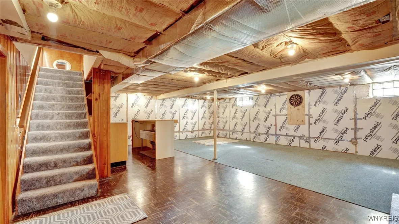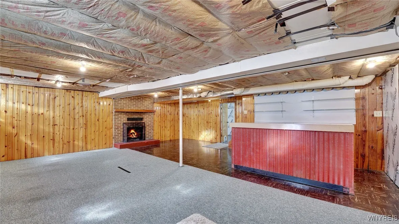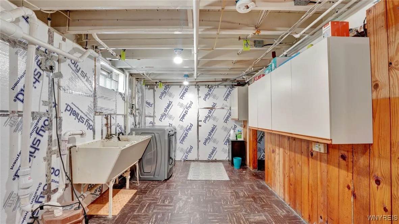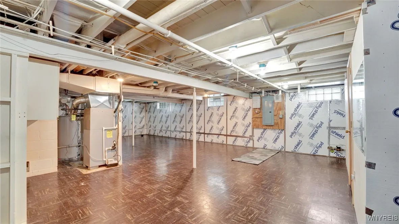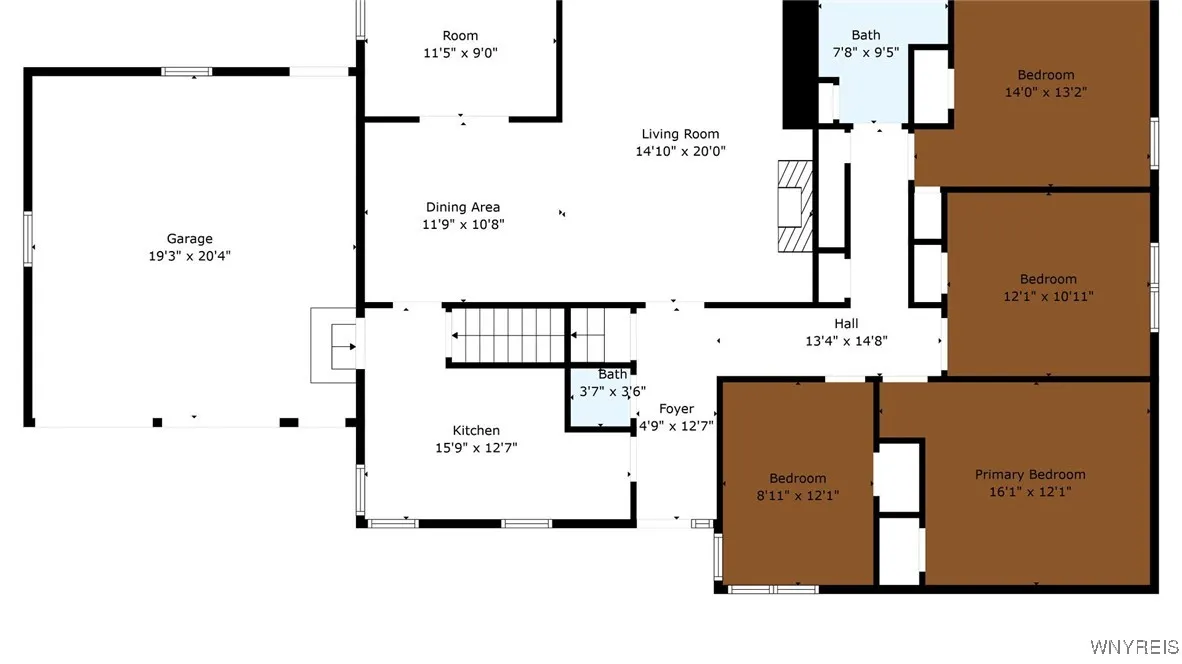Price $317,090
1709 Wehrle Dr Drive, Amherst, New York 14221, Amherst, New York 14221
- Bedrooms : 4
- Bathrooms : 1
- Square Footage : 1,702 Sqft
- Visits : 37 in 131 days
Nestled in the coveted Williamsville school district, this charming all brick 4bdrm / 1.5 bath ranch offers 1700 sq ft of bright & airy living space. The open living room / dining area boast gleaming hardwood floors, fireplace, built-ins & offer stunning views of the expansive park-like yard filled with cherry, apple & maple trees. Step through french doors into an adjoining sun room that can easily serve as a cozy den, productive home office or expanded entertaining area. The partially finished basement with wood burning fireplace offers even more useable space & ready for your personal touches. Four generously sized bedrooms, updated bathrooms & efficient, fully applianced kitchen complete the floor plan. New windows with transferrable warranty, fresh paint & many recent upgraded mechanics (AC, HWT, 200 amp electric panel, sewer line) offer peace of mind. Enjoy a tranquil outdoor escape with plenty of space for entertaining or relaxing & the convenient location near parks, vibrant shops & restaurants. Come see for yourself & imagine the possibilities.



