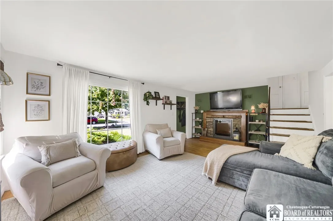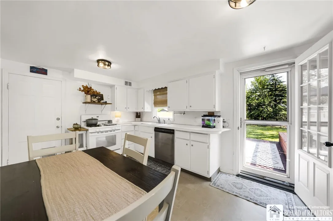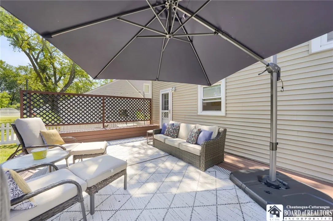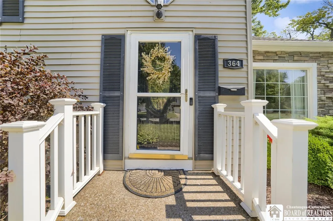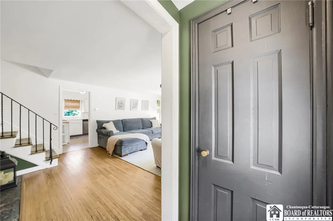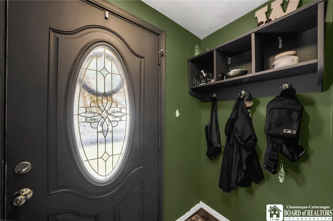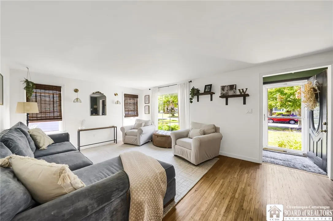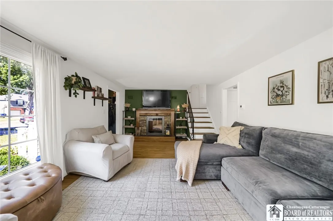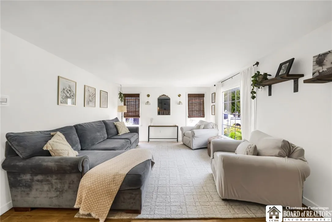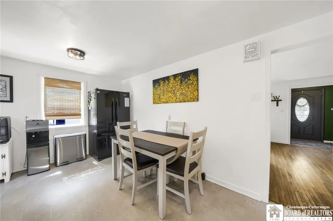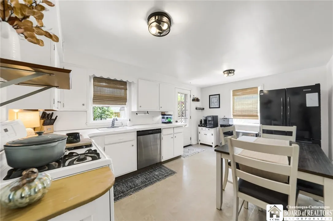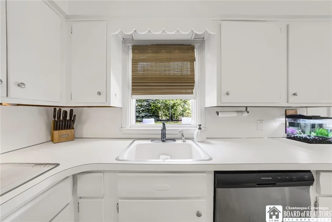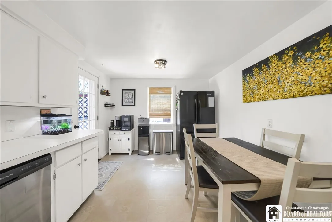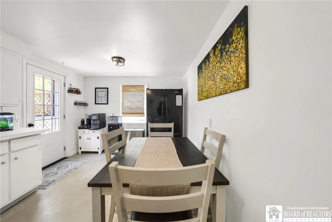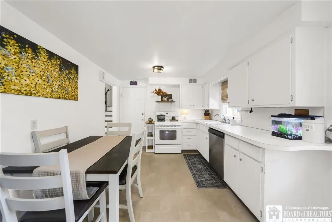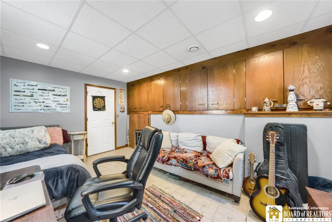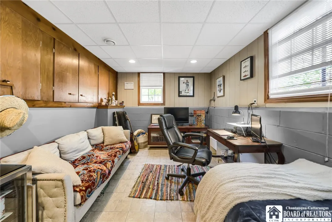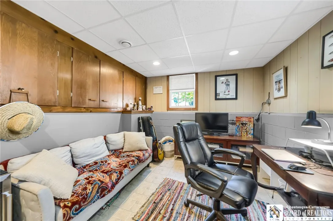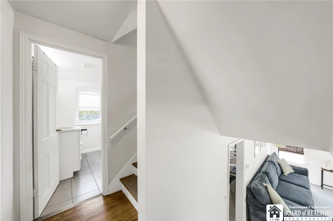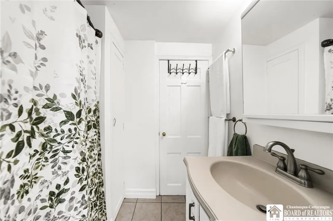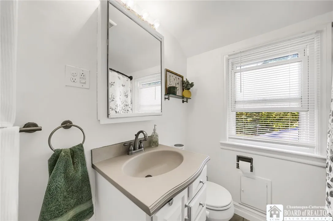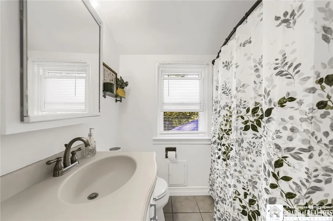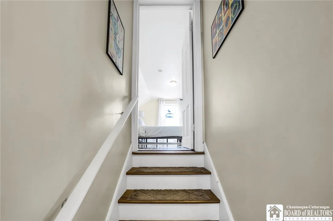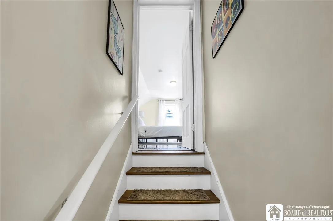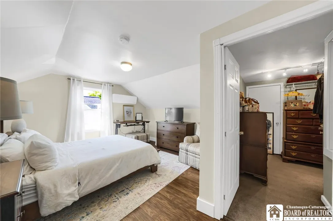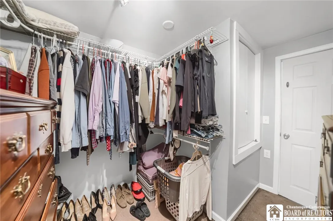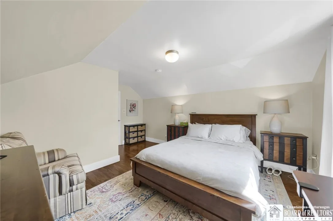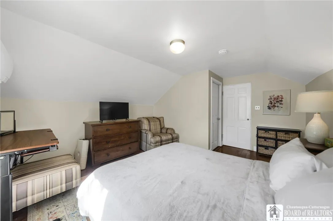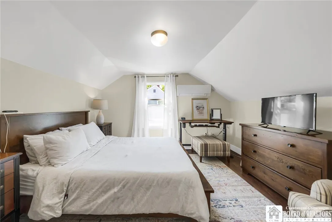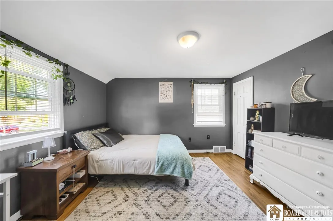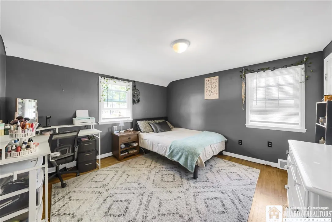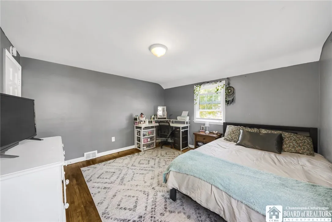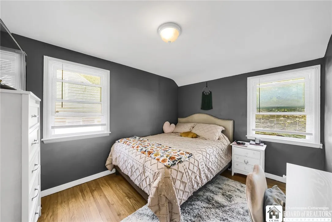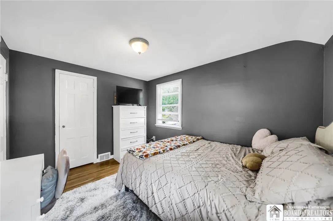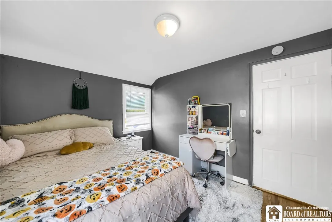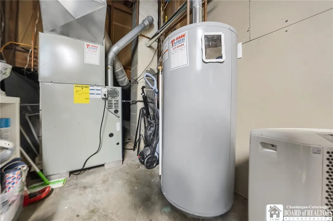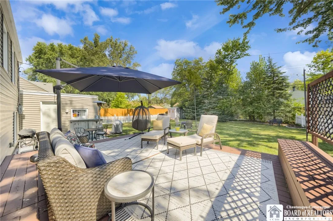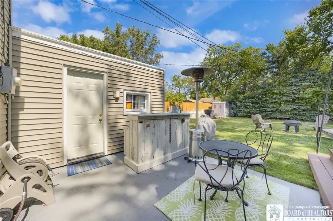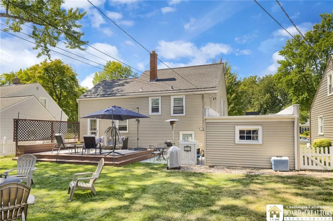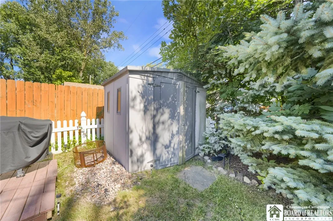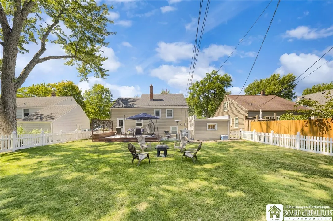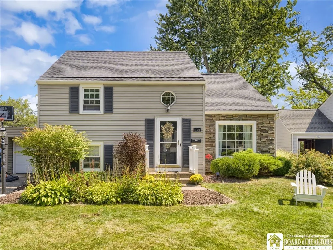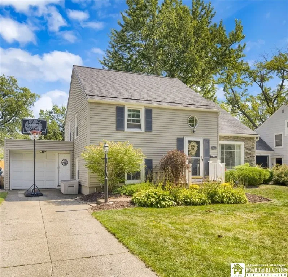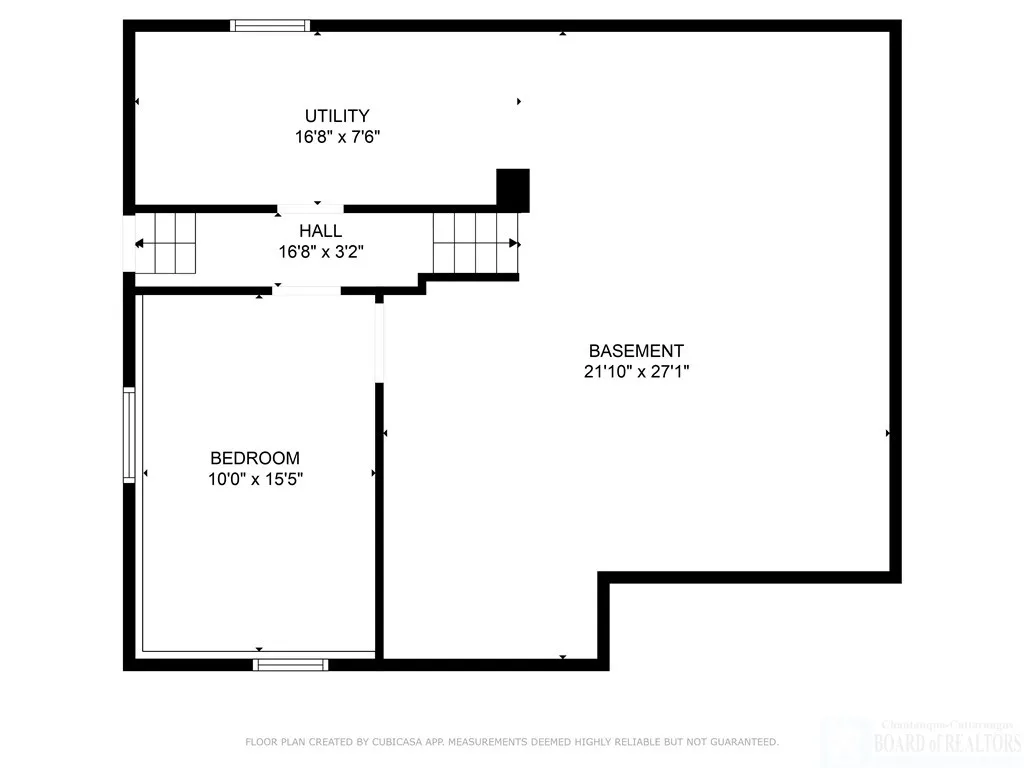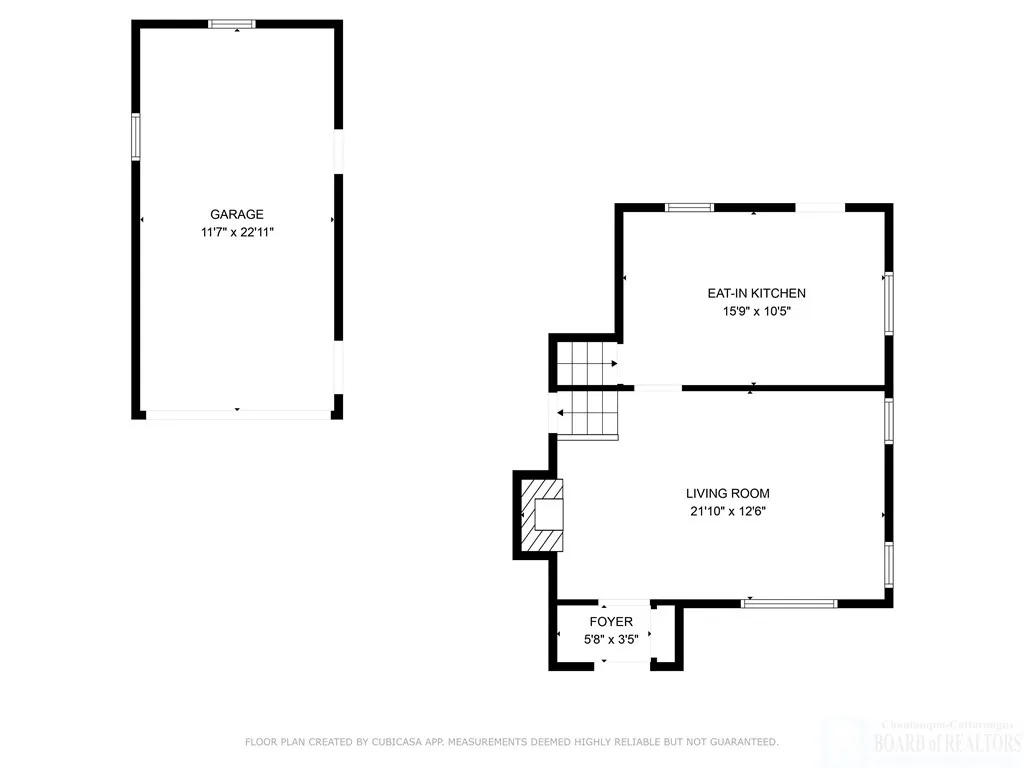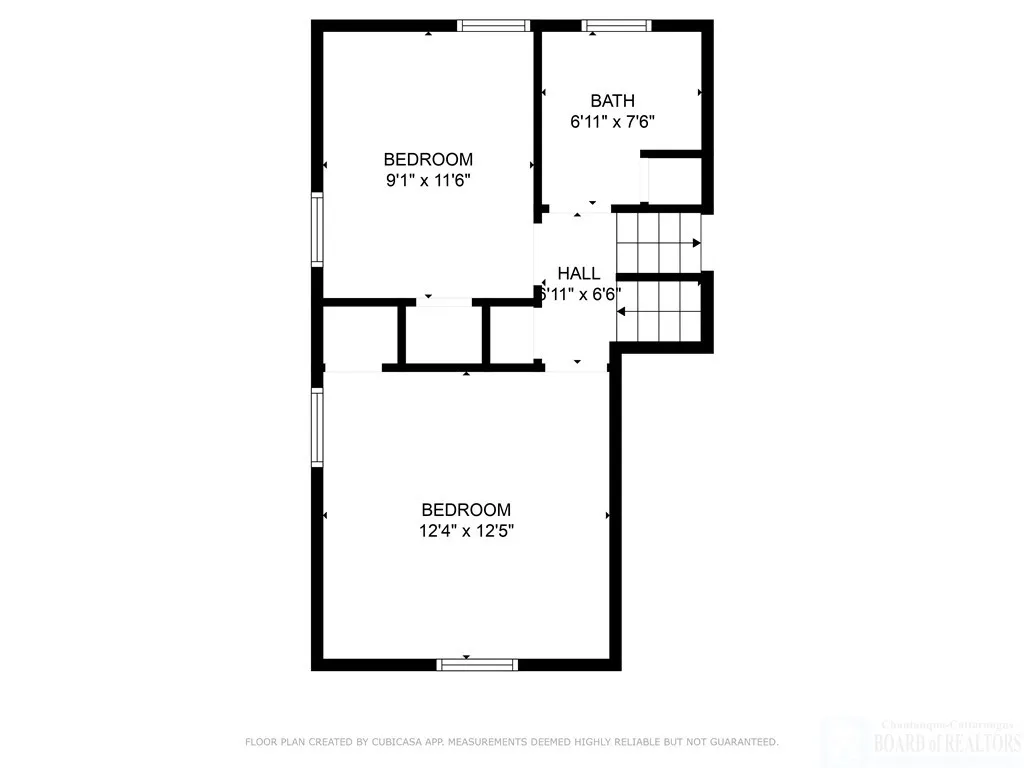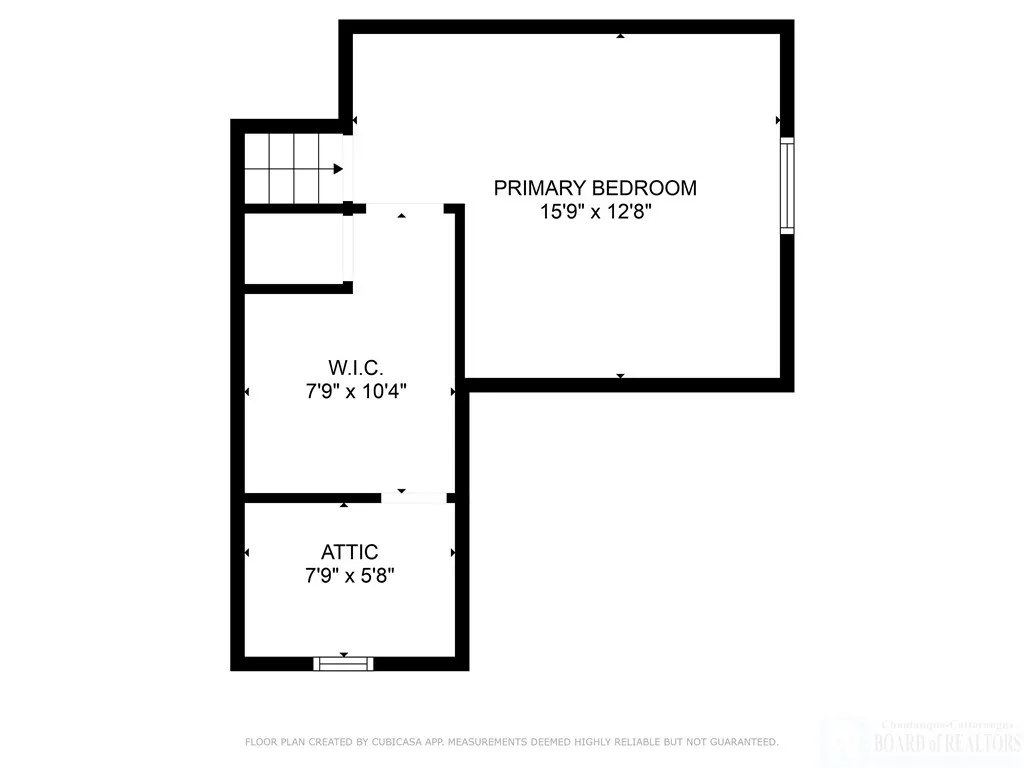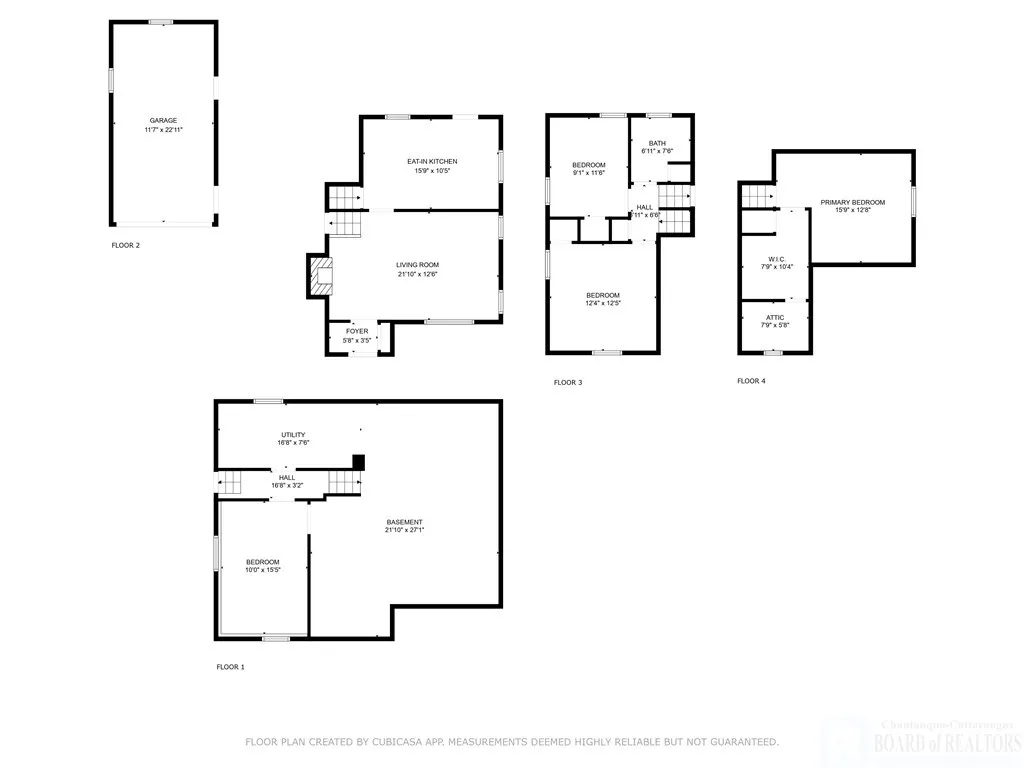Price $279,900
364 Walton Drive, Amherst, New York 14226, Amherst, New York 14226
- Bedrooms : 3
- Bathrooms : 1
- Square Footage : 1,582 Sqft
- Visits : 41 in 135 days
You’ll be charmed at the curb appeal of this wonderful, welcoming home and even more impressed when you walk inside!1582 square feet in the Amherst/Smallwood School District includes a light & bright living room with fireplace, a dine-in kitchen that walks out to a great sized deck, perfect for not only summer entertaining, but fall evenings by the fire pit. The three second floor bedrooms are all generously sized and the master has a huge walk-in closet that’s not often found in cape style homes. The basement level features a finished office/bonus room, separate laundry room with 1/4 bath (toilet) and plenty of easily accessible crawl space storage area. A new hot water tank and central air were added in 2020 along with a split unit to boost the A/C on the second floor in 2024! New roof in 2017. The large fully fenced yard with deck, fire pit and gorgeous trees of all types is peaceful and private. Close to all kinds of amenities, commuter routes, shopping, dining, and so much more! It will be so easy to call this house a HOME! Showings start immediately. Open Houses Tuesday, 9/10 from 5-7 and Saturday, 9/14 from 1-3 with offer review beginning Monday Sept 16th at Noon.



