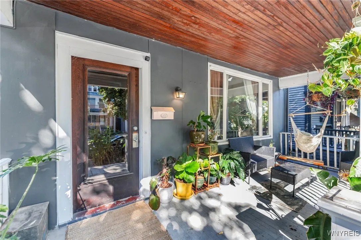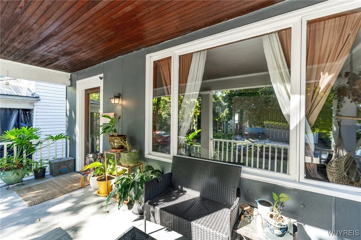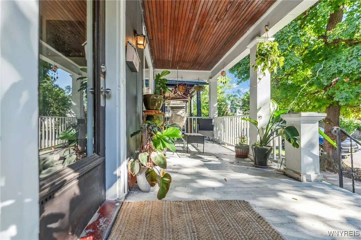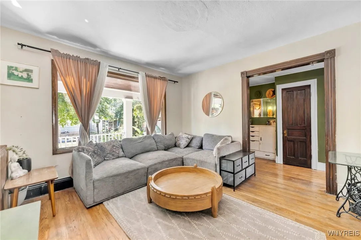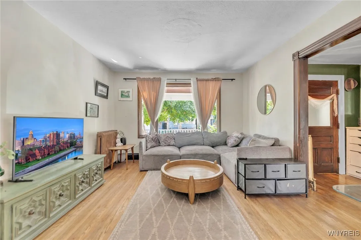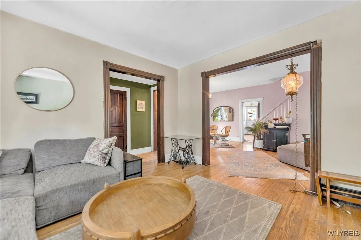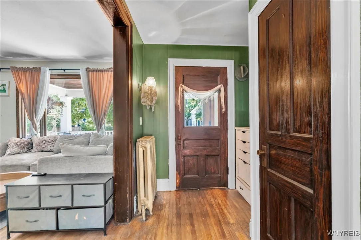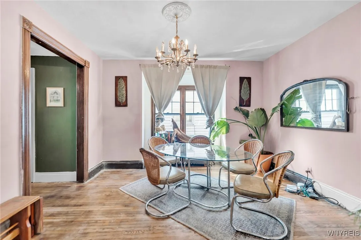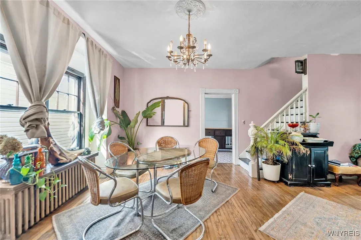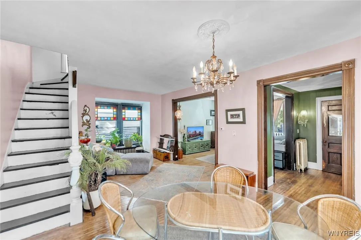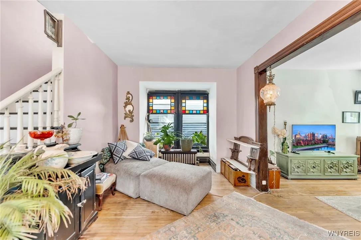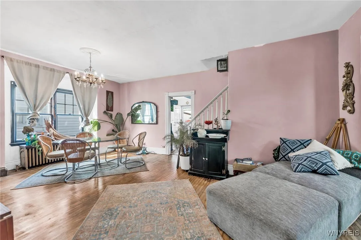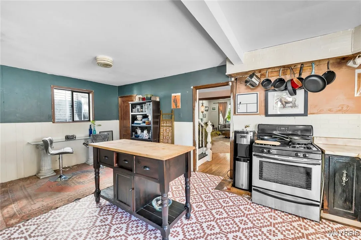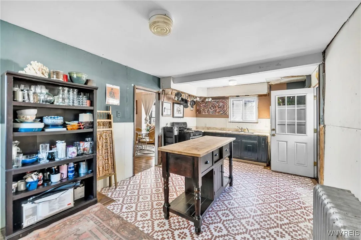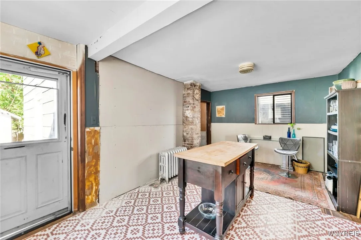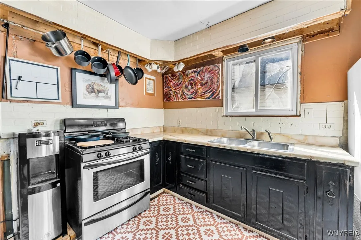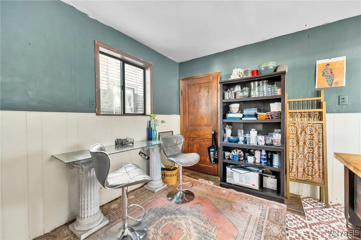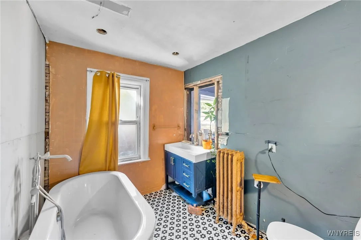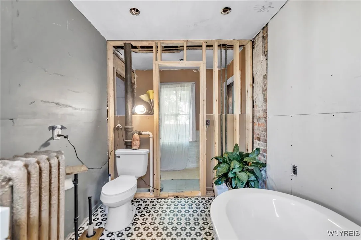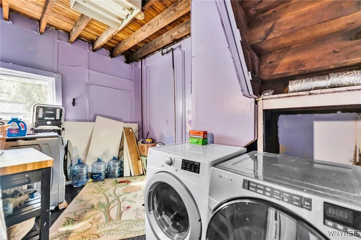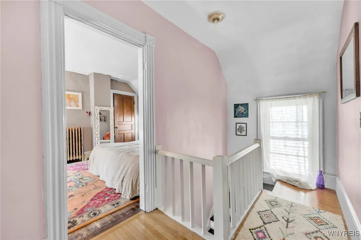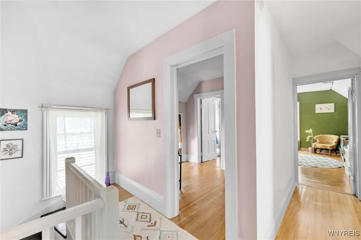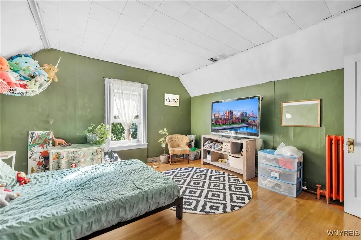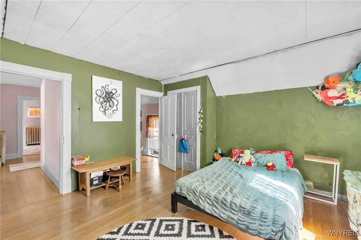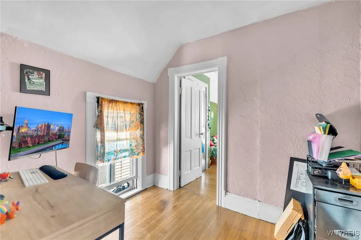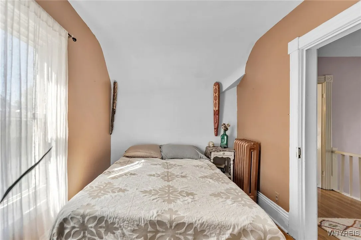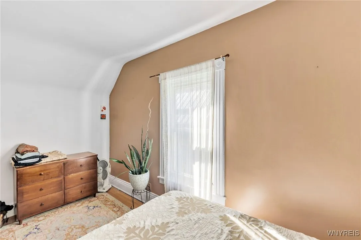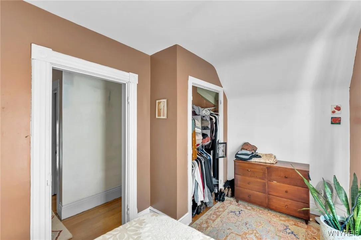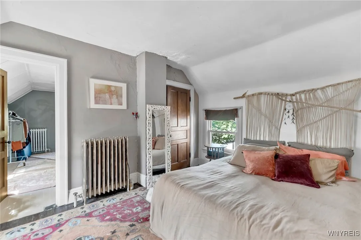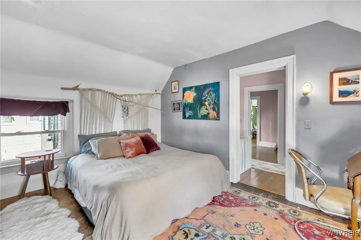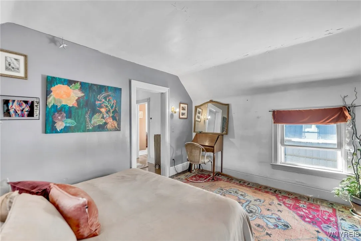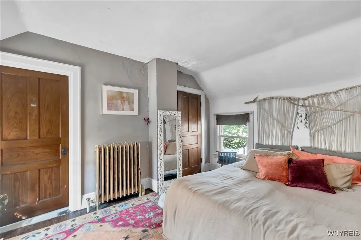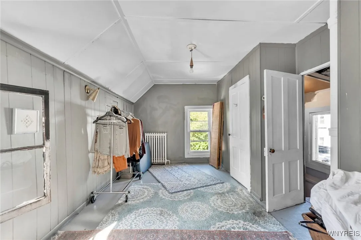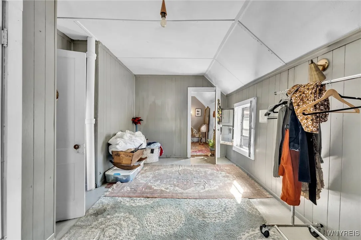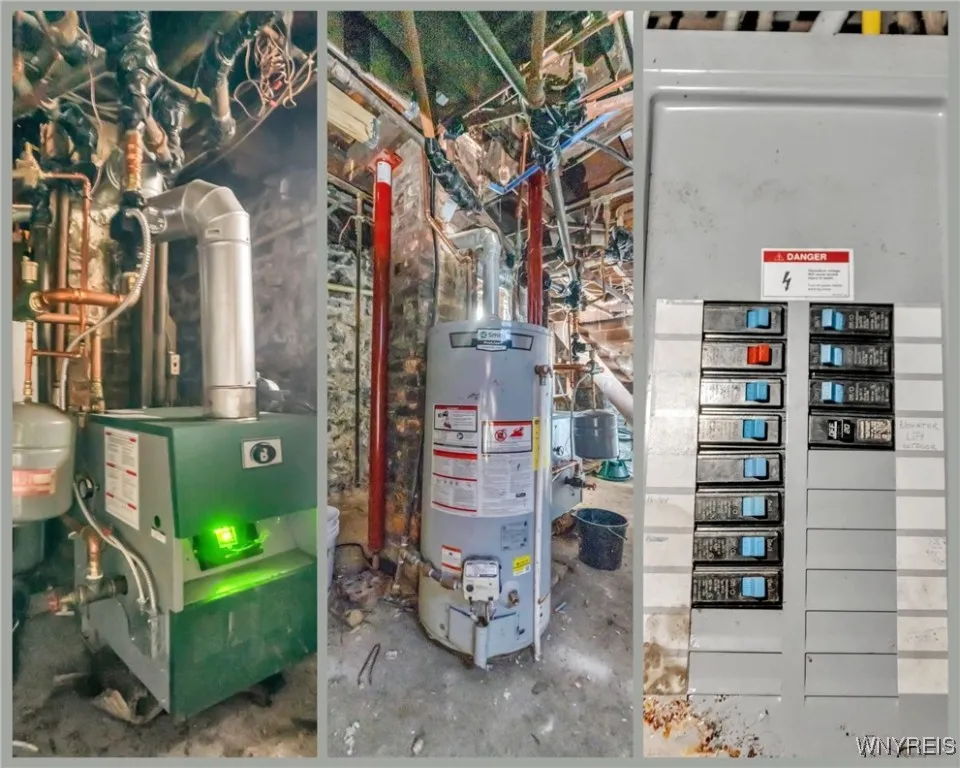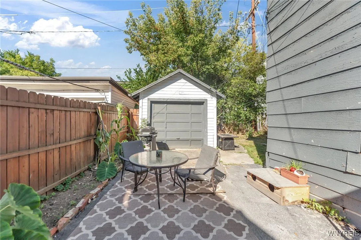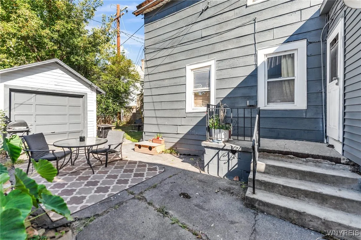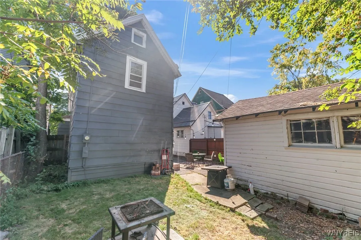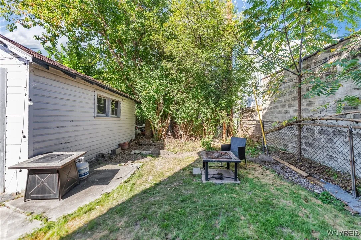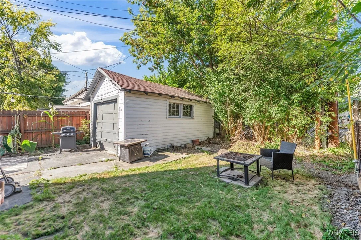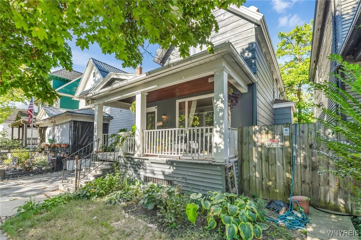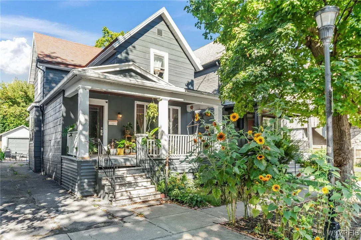Price $150,000
36 Baynes Street, Buffalo, New York 14213, Buffalo, New York 14213
- Bedrooms : 4
- Bathrooms : 1
- Square Footage : 1,910 Sqft
- Visits : 48 in 148 days
Exceptional opportunity to own this charming 4 bed home w/ 1st floor laundry & garage parking on a great street steps from the Elmwood Village. This gem greets you w/ a covered front porch – the perfect spot for relaxing on hot summer days or cool autumn evenings. From there you are welcomed into the front foyer where you get your first glimpse of the hardwood floors & original woodwork found throughout. The spacious living room leads to the formal dining room/parlor & then to the large eat-in kitchen. Upstairs find a large primary bed w/ attached office/nursery/ready room etc. One cozy bed and two large adjoining beds (both w/ separate egress) mean you will never run out of room. Buy with confidence knowing that you have an updated boiler. Enjoy all this city has to offer. Walk to the farmer’s market in the park Saturday mornings. Walk to dozens of restaurants, taverns, shops, and events. Centrally located minutes from Buffalo State College, Canisius College, D’Youville, The Medical Campus, Albright Knox Art Gallery, Hoyt Lake, Delaware Park, Allentown, Canal Side, KeyBank Center, the thruway and much more! Open Sat 9/7 & Sun 9/8, 11AM – 1PM. Offers starting at 1PM Weds 9/11.




