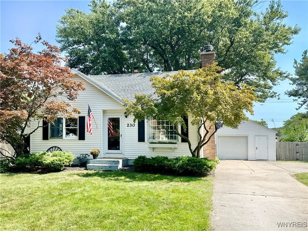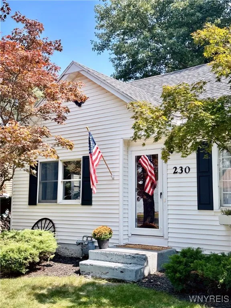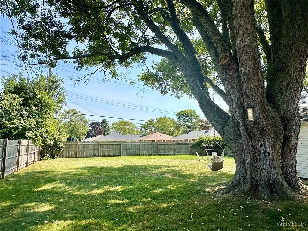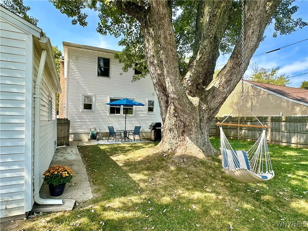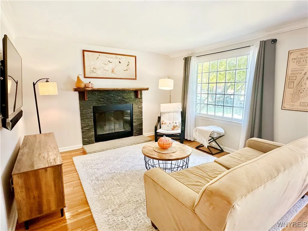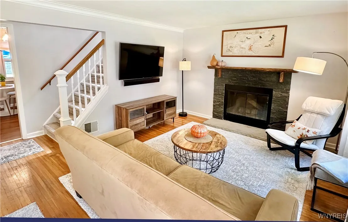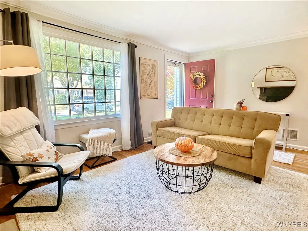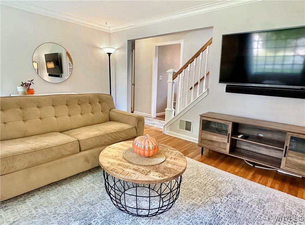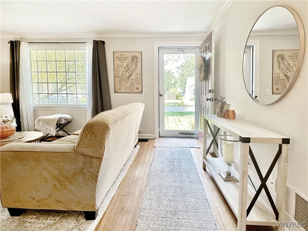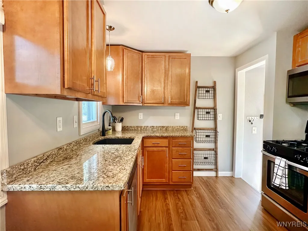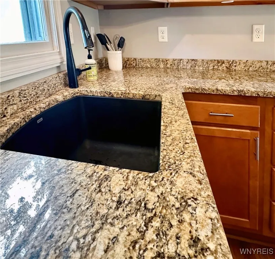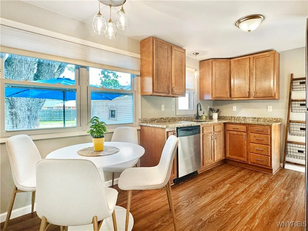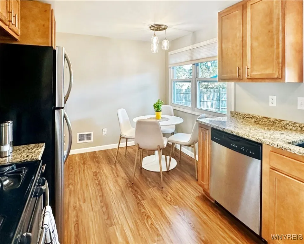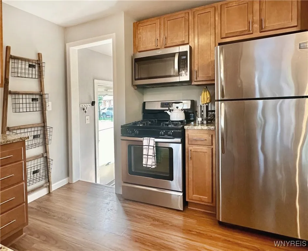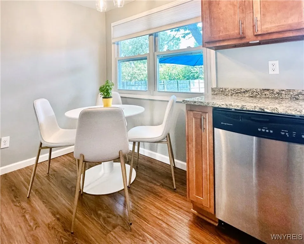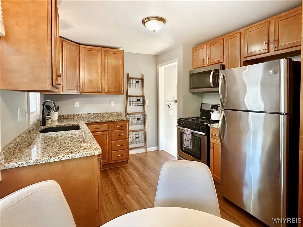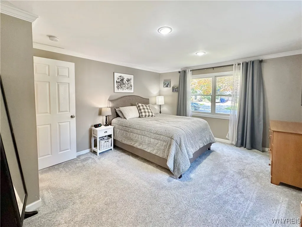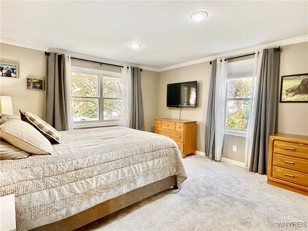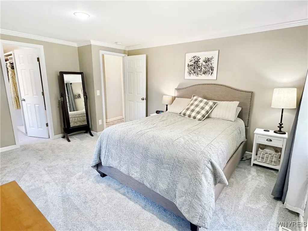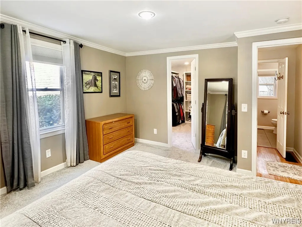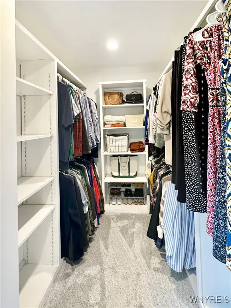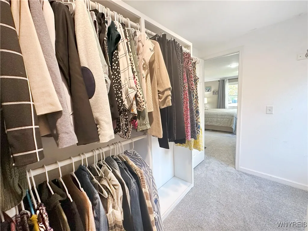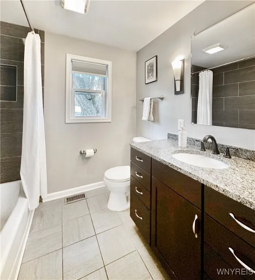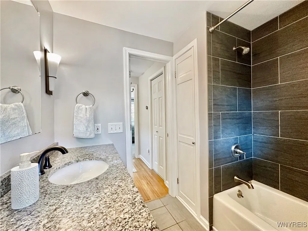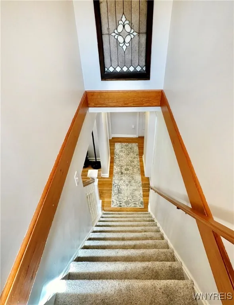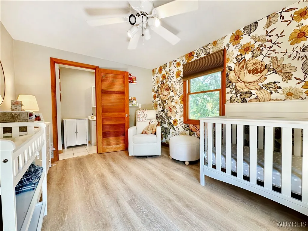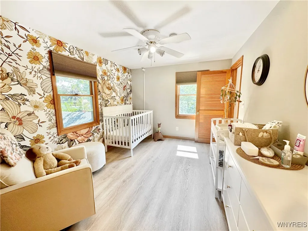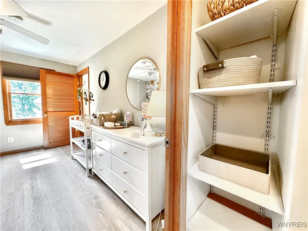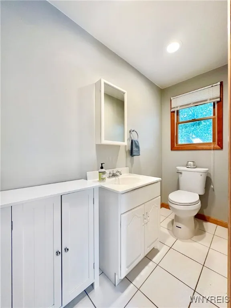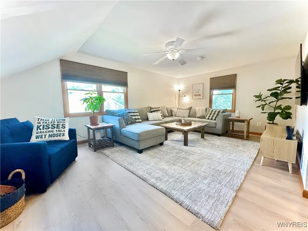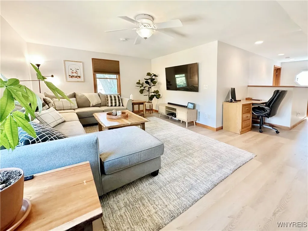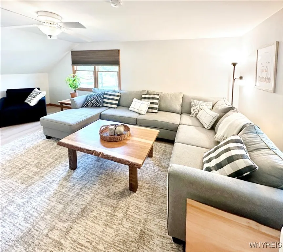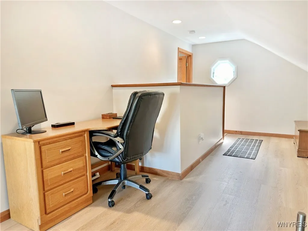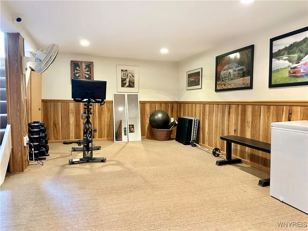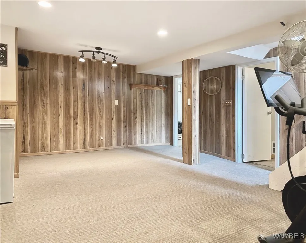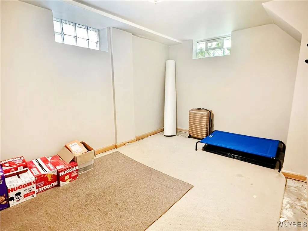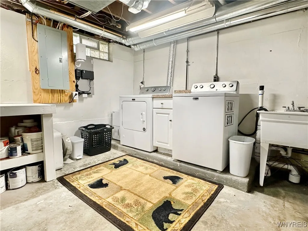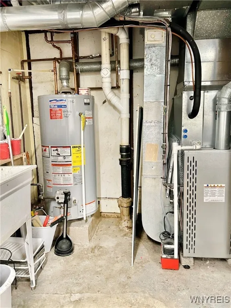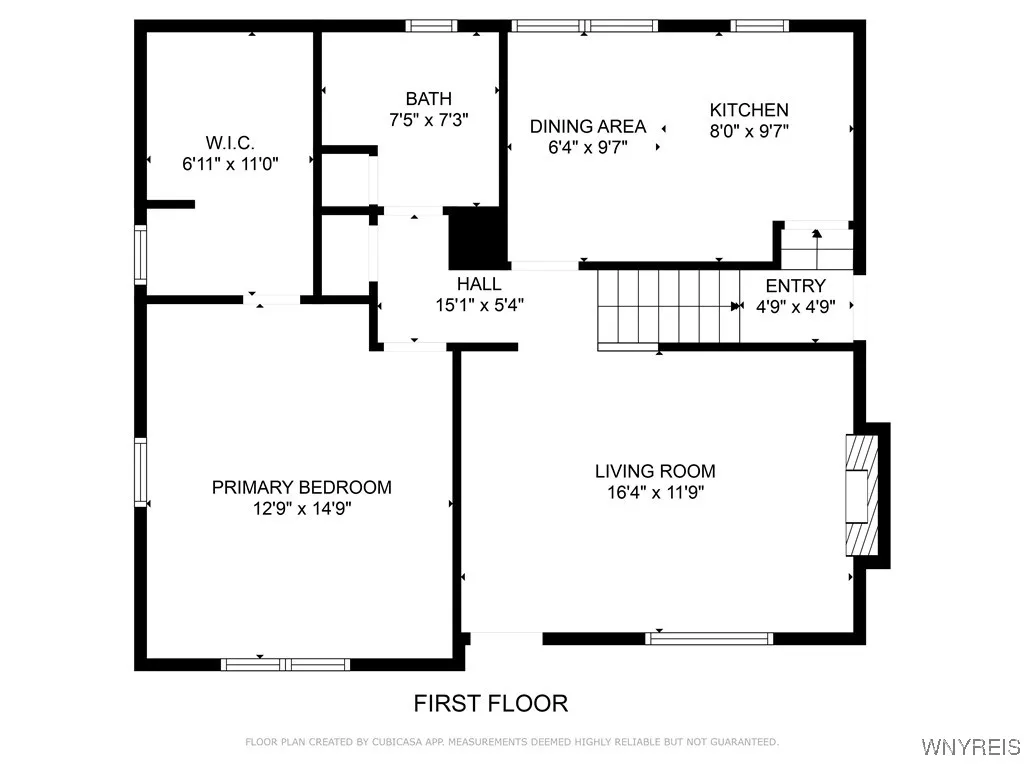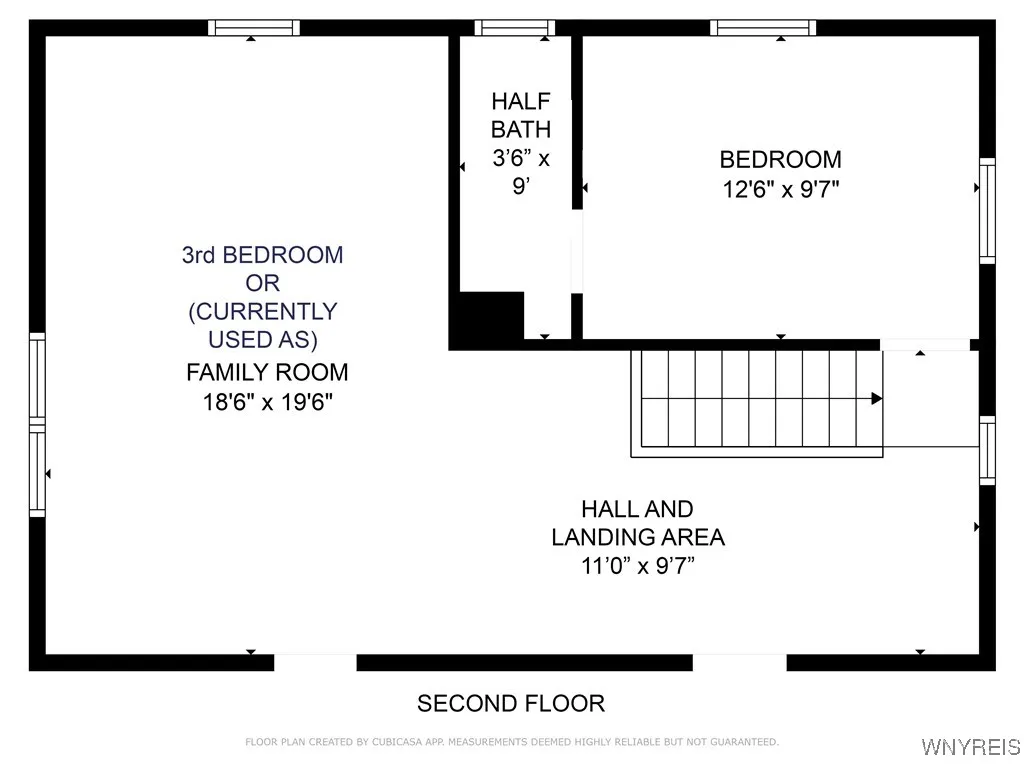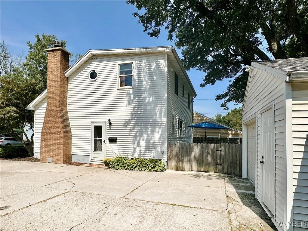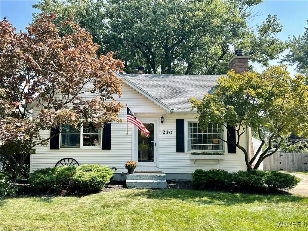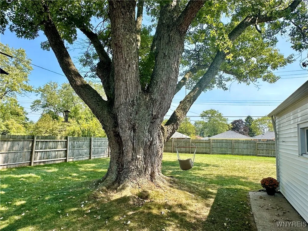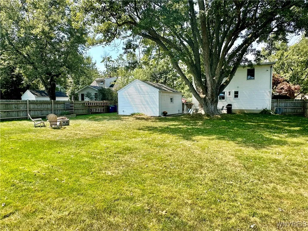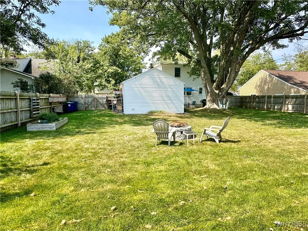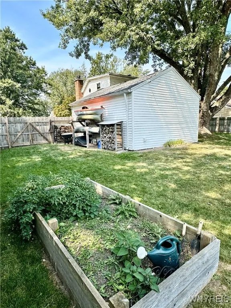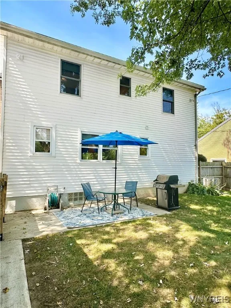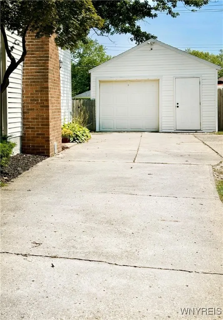Price $279,000
230 Royal Parkway East, Amherst, New York 14221, Amherst, New York 14221
- Bedrooms : 3
- Bathrooms : 1
- Square Footage : 1,389 Sqft
- Visits : 43 in 157 days
Don’t miss this pristine 3-bedroom. 1.5 bath Cape Cod with a large fully fenced yard and a 1.5 garage! 230 Royal Pkwy E is in a quiet, walkable neighborhood in the desirable Williamsville School district. The updated kitchen has granite countertops and a bright dining area, and all appliances are included. The spacious living room features a woodburning fireplace for cozy nights. There is a huge primary bedroom with a deep walk-in closet and renovated full bath on the first floor. Upstairs is another bedroom with a half bath, and a generous bedroom space currently used as a family room and office. There is a finished family/rec room in the basement, as well as a workshop and plenty of storage space. Outside in the private yard, you will enjoy a peaceful patio, a casual fireplace, a garden and space to store firewood. Other details: *Commercial grade furnace 2022 * AC new in 2023 * HWT 2017 * Stockade fence 2019 * Fireplace insert 2018 * Washer and dryer also included in sale * New electric in the kitchen and garage * Showings begin 8 AM 8/29 and offers, if any, will be reviewed beginning 5 PM 9/7. Open houses Sun. 9/1 1-3 PM and Wed. 9/4 5-7 PM.



