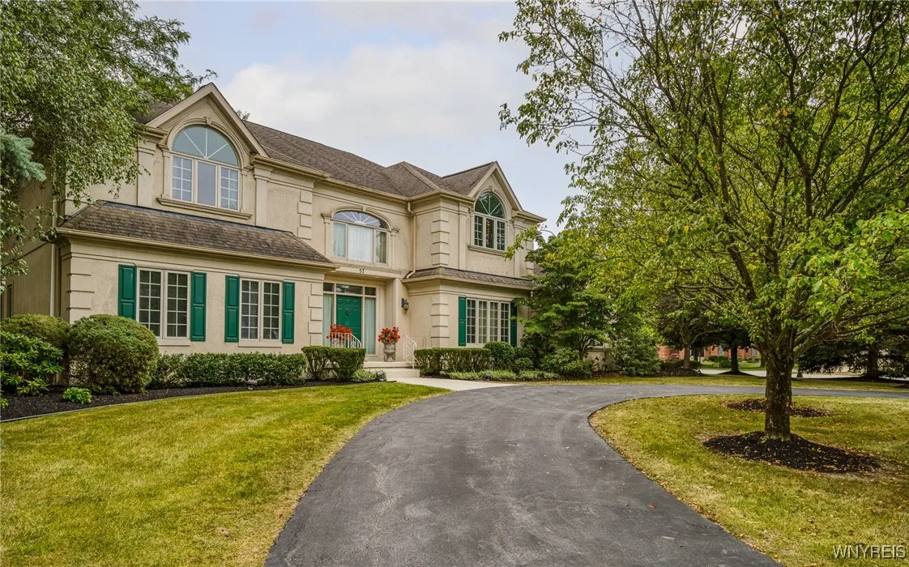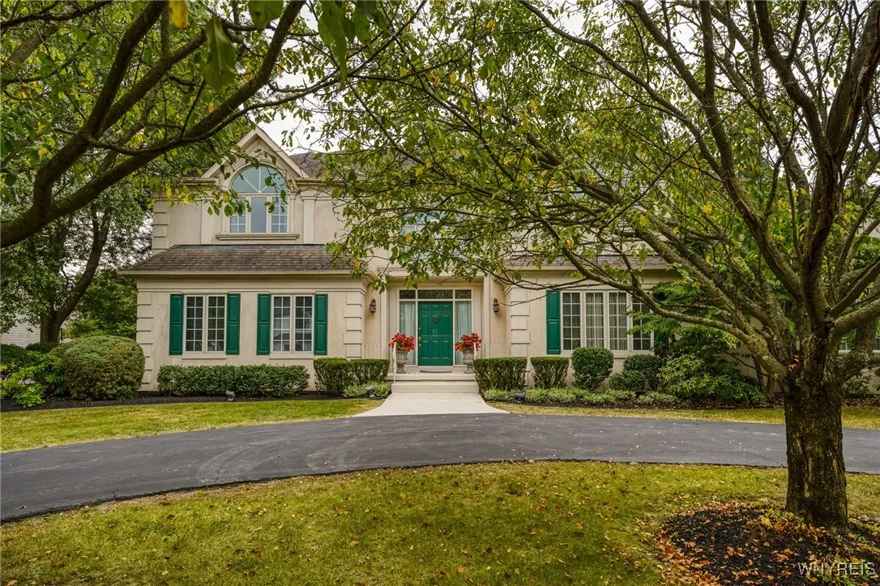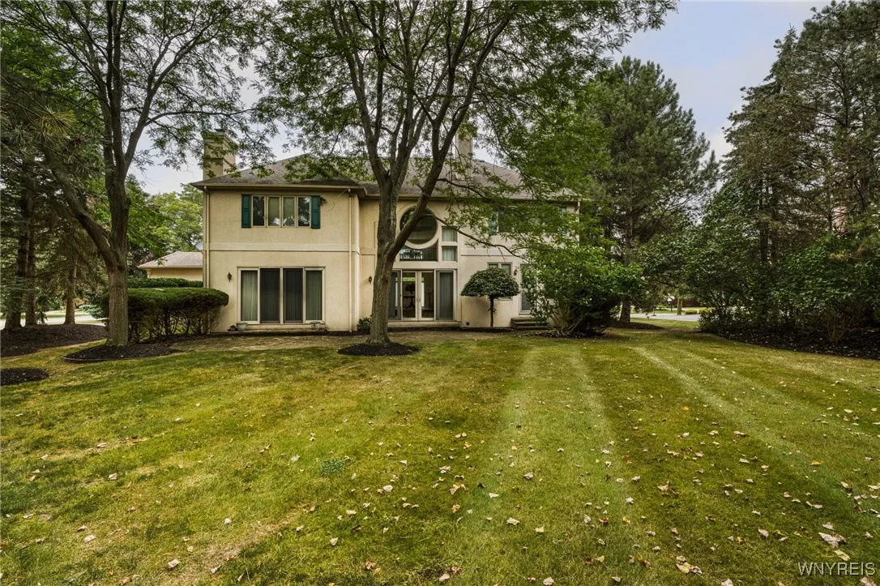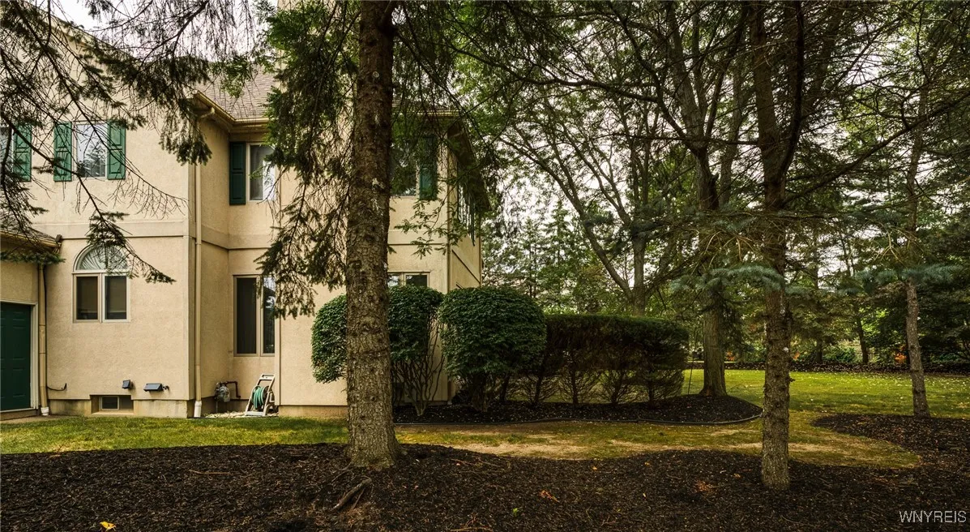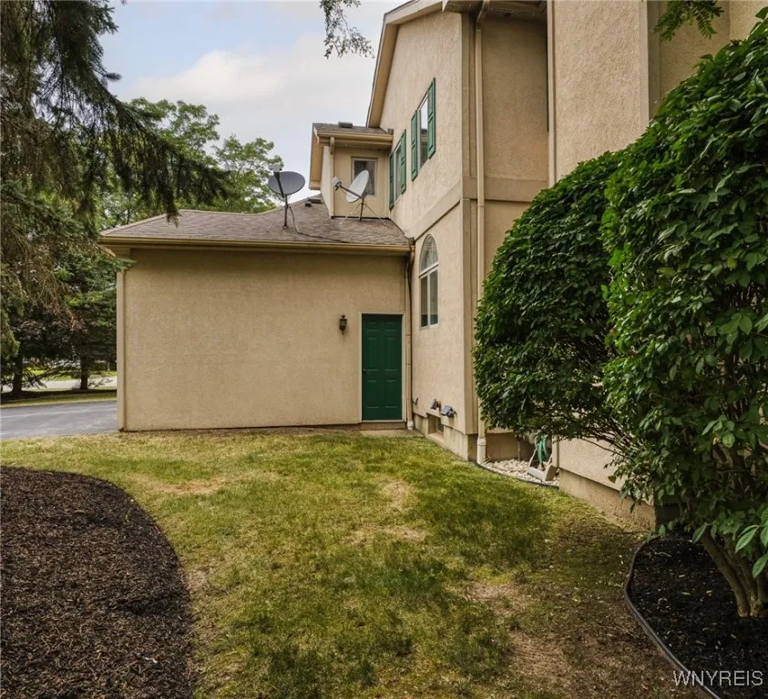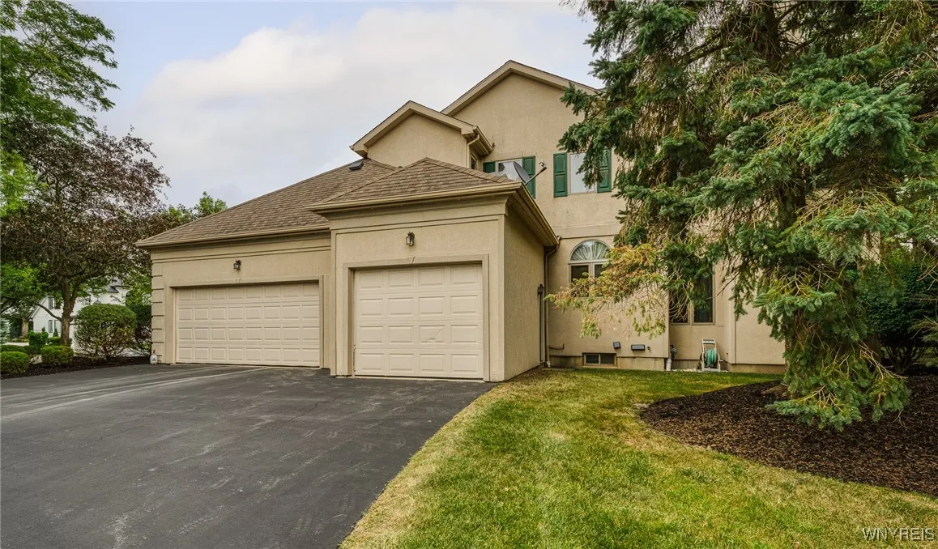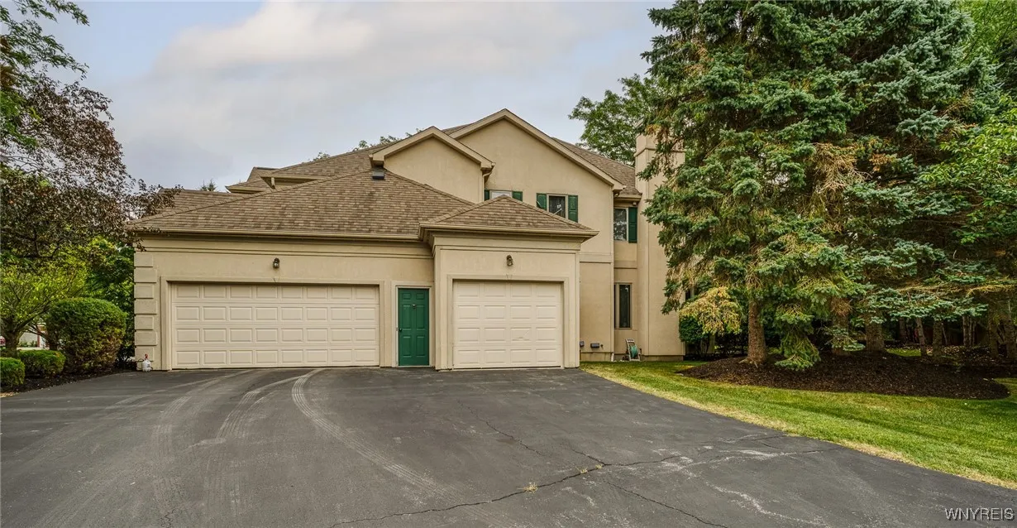Price $849,000
57 Turnberry Drive, Amherst, New York 14221, Amherst, New York 14221
- Bedrooms : 4
- Bathrooms : 3
- Square Footage : 5,197 Sqft
- Visits : 40 in 157 days
Situated in the highly sought-after Country Club Estates, this sprawling home boasts over 5,000 square feet of luxurious living space, designed for both comfort and style. The first floor features a generously sized suite, perfect for guests or multi-generational living, offering privacy and convenience. The heart of the home is a beautiful 2-story foyer and living room bosting a stunning circular staircase and drowning in sunlight. The kitchen is equipped with top-of-the-line appliances, ample cabinetry, and a large island, ideal for both everyday meals and entertaining. Adjacent to this space, the family room provides a cozy yet expansive area to relax, with bright and sunny windows that fill the room with natural light. A dedicated home office and solarium bathed in sunlight, provides an ideal space for work or quiet reflection. Upstairs, the second-floor suite offers a serene retreat, complete with a luxurious bath and expansive closet space. With its elegant features and thoughtful layout, this home exemplifies sophisticated living in one of the most desirable neighborhoods.



