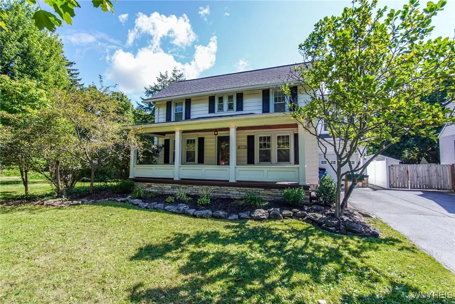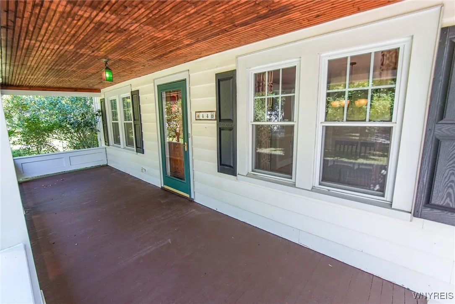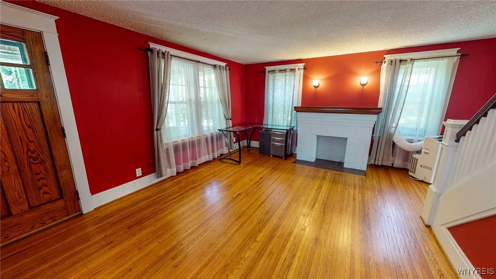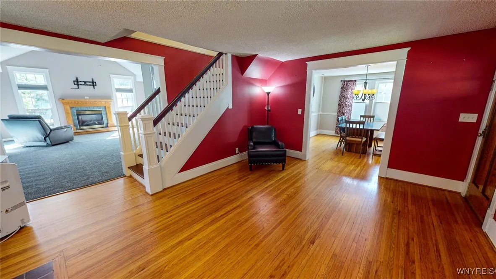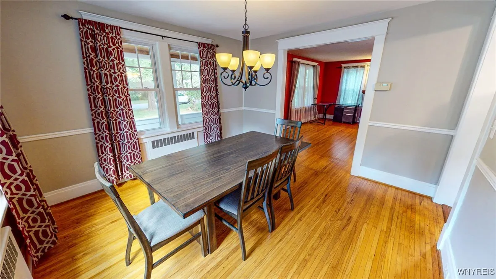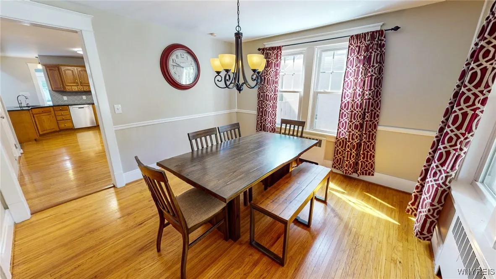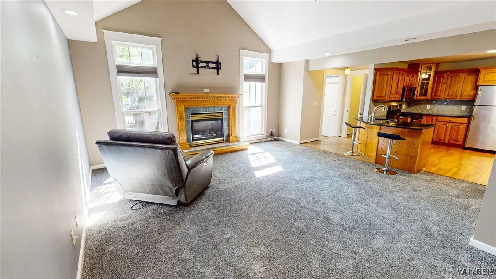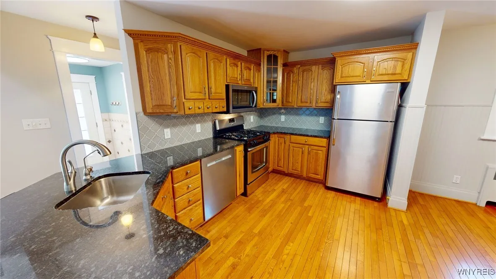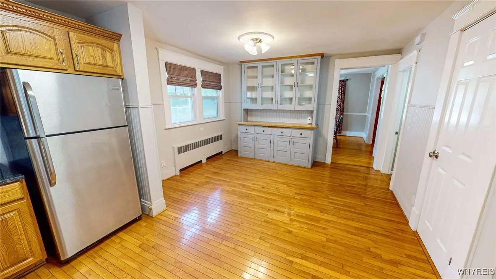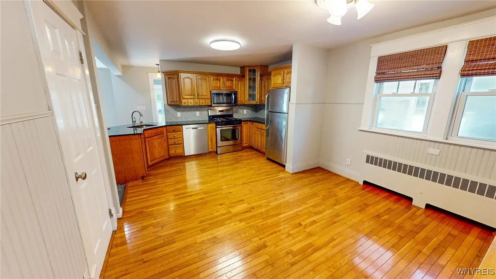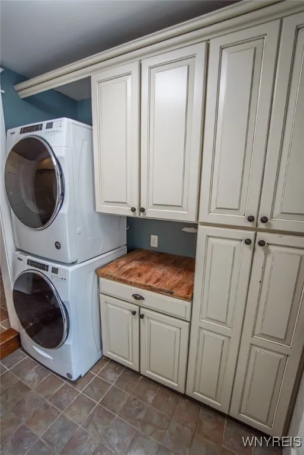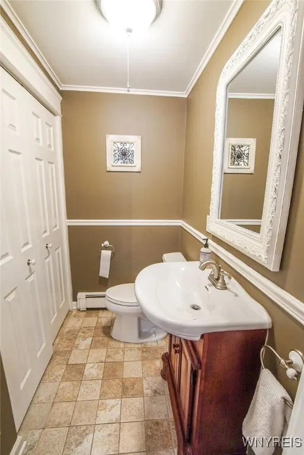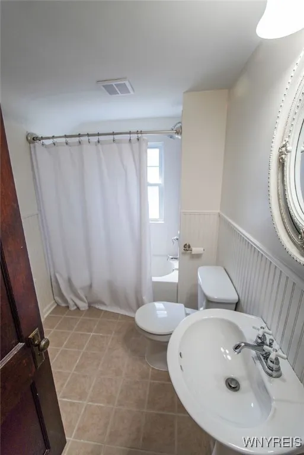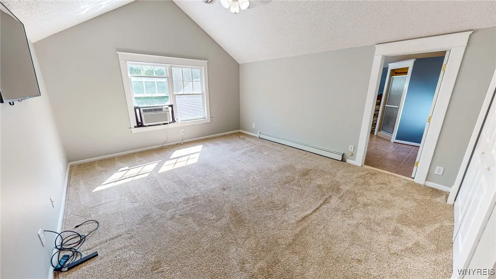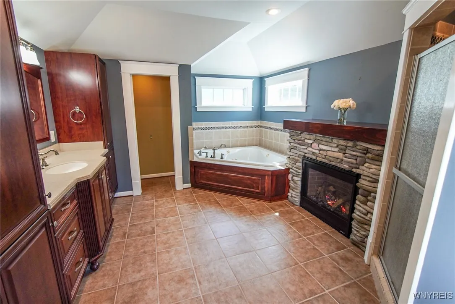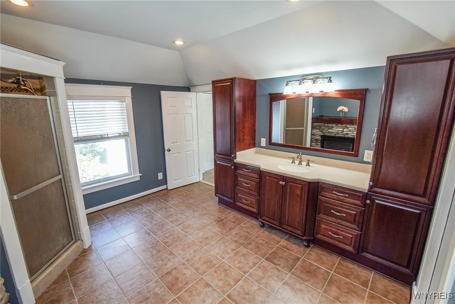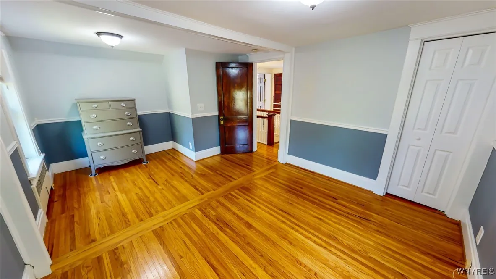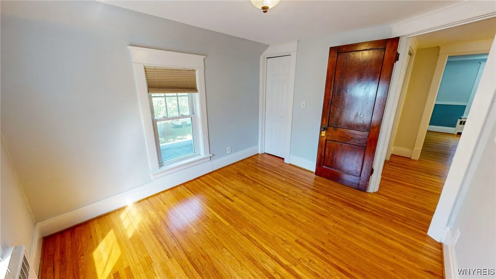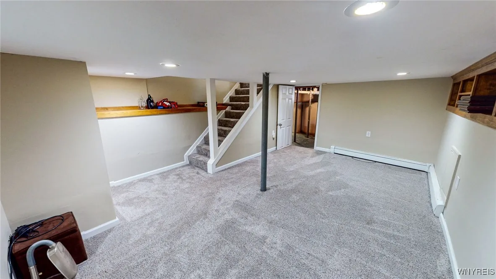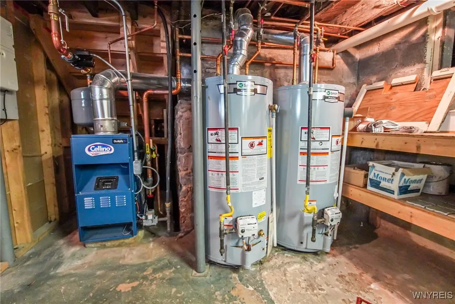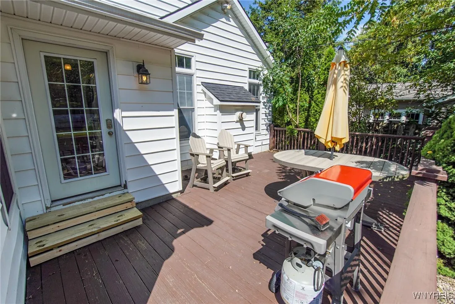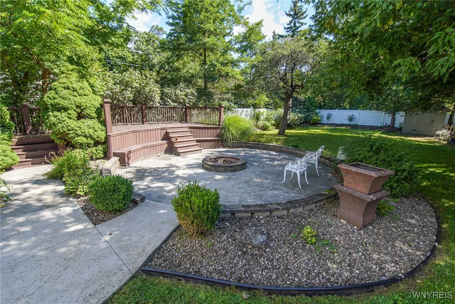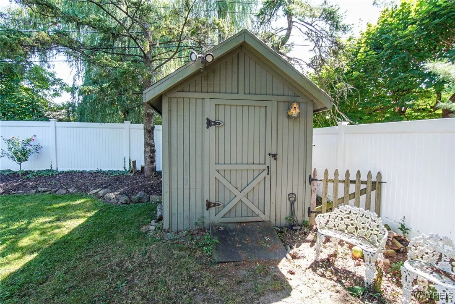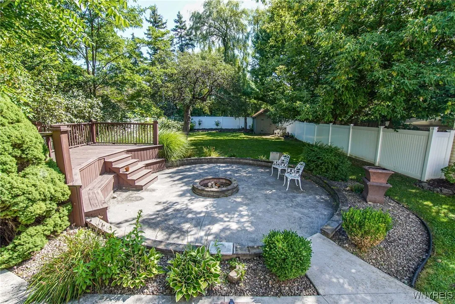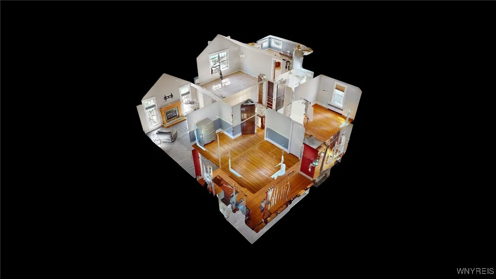Price $424,999
44 Richfield Road, Amherst, New York 14221, Amherst, New York 14221
- Bedrooms : 3
- Bathrooms : 2
- Square Footage : 2,010 Sqft
- Visits : 44 in 158 days
This beautifully restored circa 1900 Williamsville home blends historic charm with modern updates. The spacious layout includes a large living room, dining room, and a great room with vaulted ceilings, a ceiling fan, and a cozy gas fireplace. The kitchen, updated in 2019, features granite countertops, a custom tile backsplash, and newer appliances. Gorgeous hardwood floors run throughout the home.
Upstairs, the oversized master bedroom has vaulted ceilings and a luxurious ensuite with a jetted tub, shower, gas fireplace, and tiled floors. Two additional bedrooms and a full bath complete the second floor. The partially finished basement offers extra living space with glass block windows.
Outside, enjoy a landscaped backyard with a large deck, stamped concrete patio with a fire pit, and a stone wall, and new vinyl fencing. Additional features include a tandem garage, replacement windows, vinyl siding, a 2017 boiler, and two hot water tanks installed in 2018. Close to village amenities without village taxes. Offers to Be Reviewed Starting on 9/3 @ 5pm. Saturday 8/31 from 11-1pm



