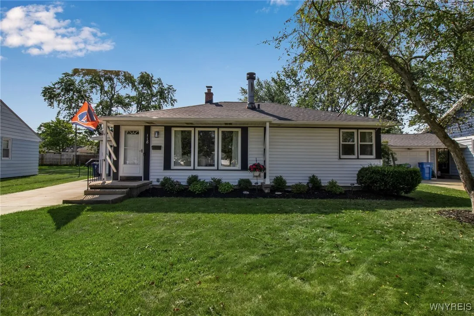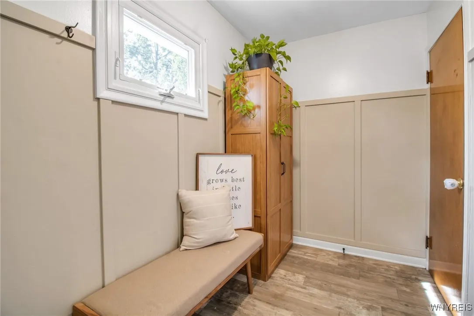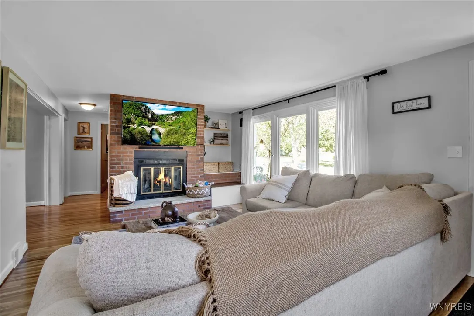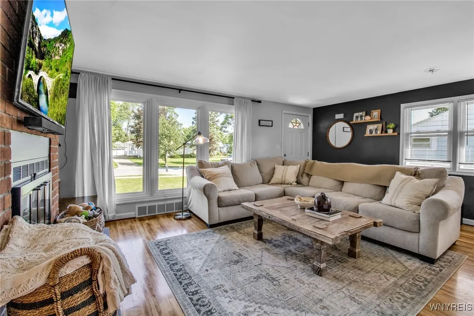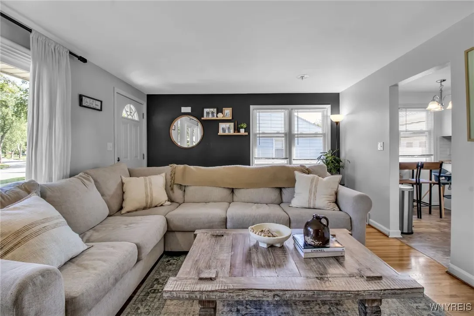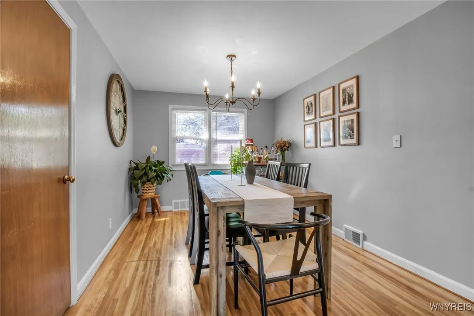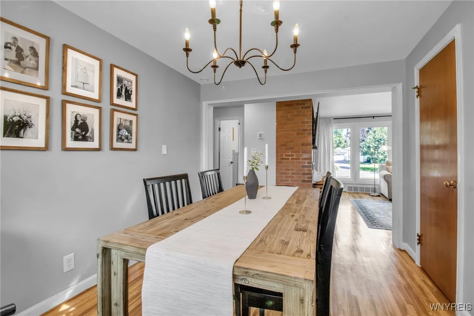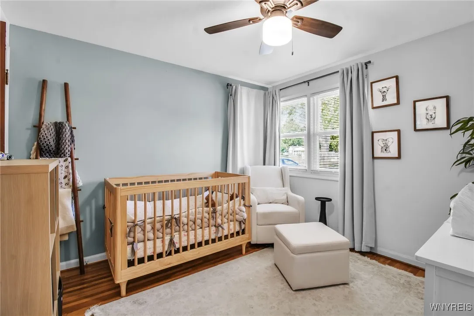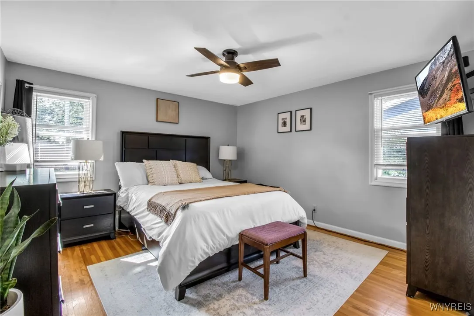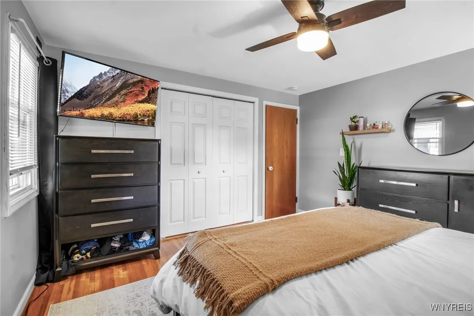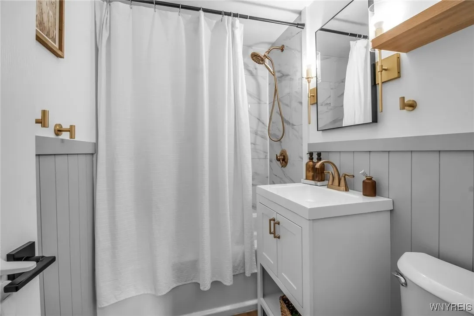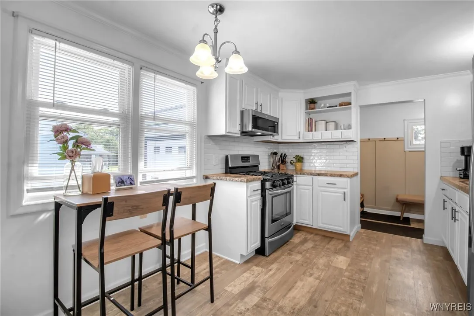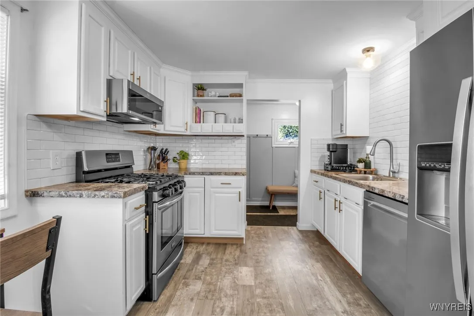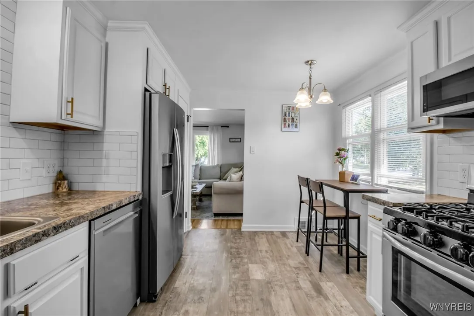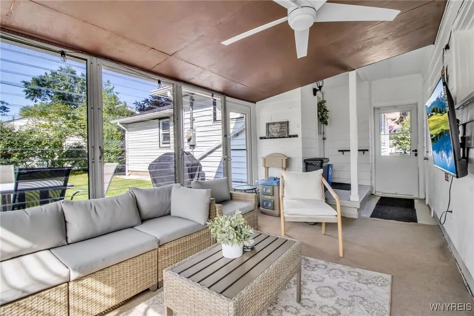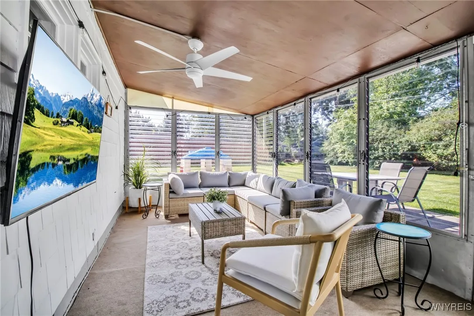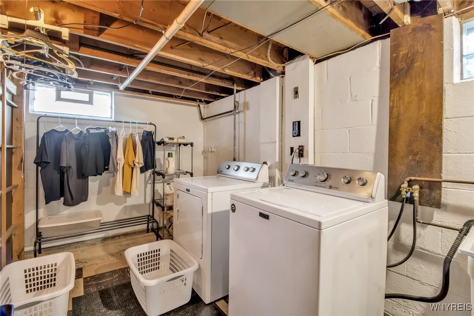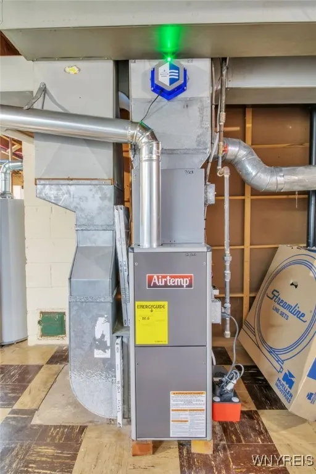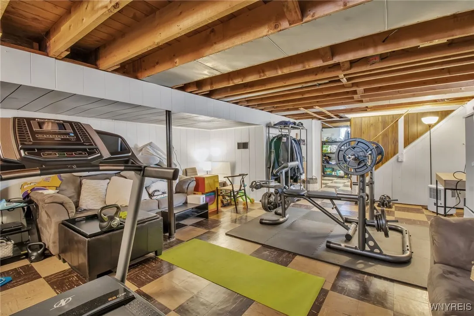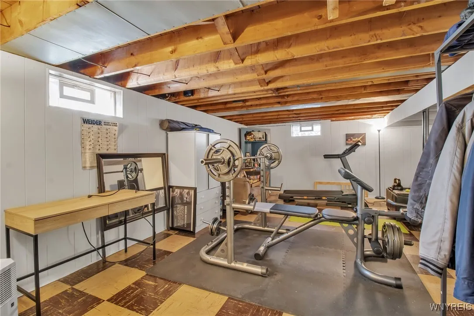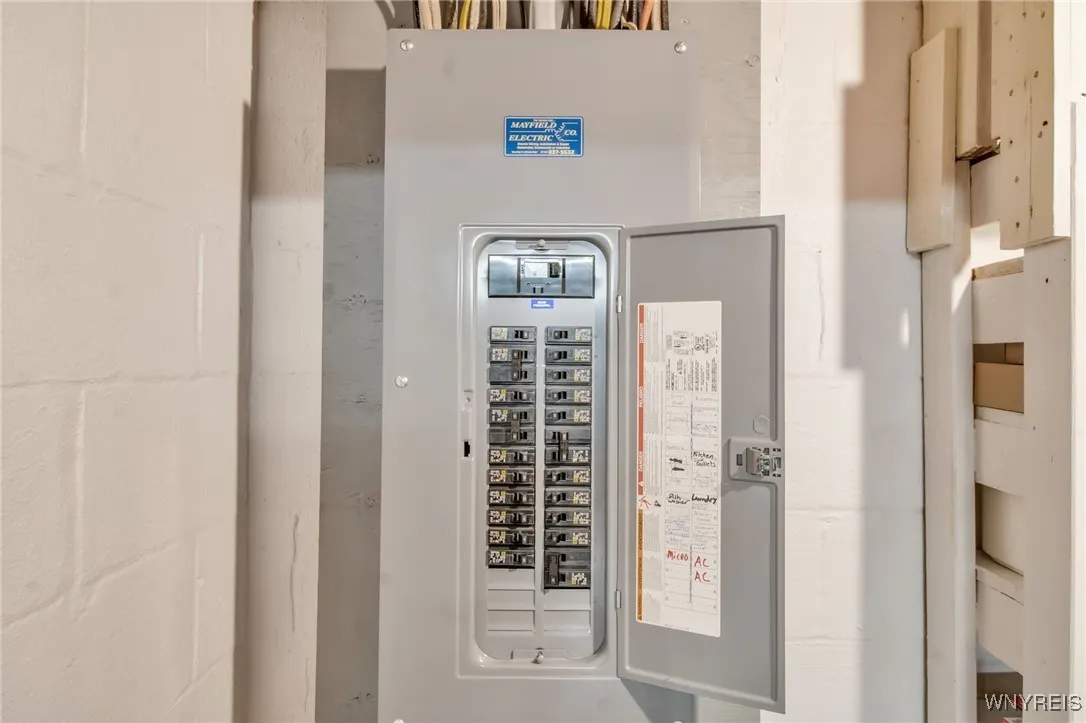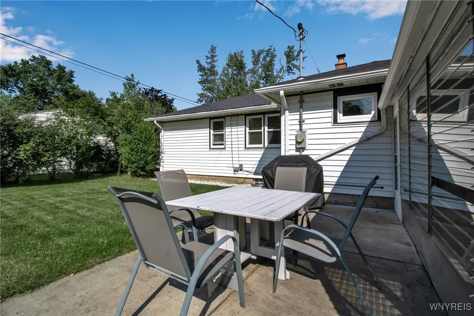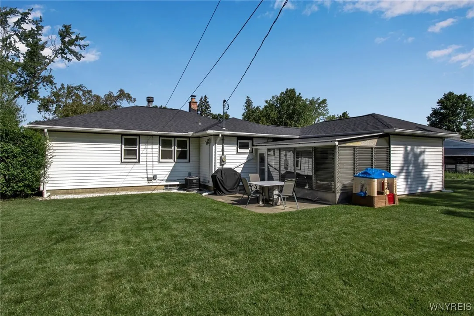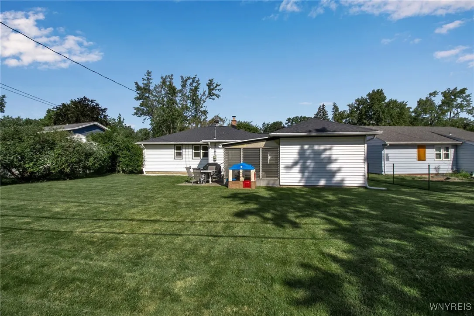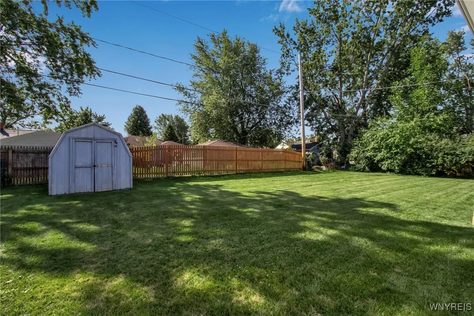Price $230,000
118 Brauncroft Lane, Amherst, New York 14226, Amherst, New York 14226
- Bedrooms : 3
- Bathrooms : 1
- Square Footage : 1,068 Sqft
- Visits : 46 in 161 days
Welcome to this beautiful 3 bedroom ranch in the heart of the Amherst school district. This wonderfully maintained home has been updated over the past few years with new tear off roof 2021, AC/Furnace 2021, full bathroom renovation in 2023, refinished cabinets and backsplash in kitchen 2022. Sellers are currently using the third (storybook) bedroom as a dining room and bookcase will stay with home and can easily be converted back. Natural hardwood floors lead you thru the living area with wood burning fireplace and into the other two good sized bedrooms. Attached garage, large basement, three season sunroom and good size backyard round out this lovely home. Close to all amenities in Williamsville and thruway exits, don’t miss out on this great opportunity. Offers due Thurs 8/29 at 5pm. Open house Sun 8/25 1-3pm. (More pics to follow)




