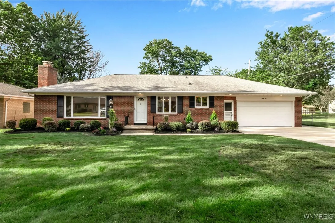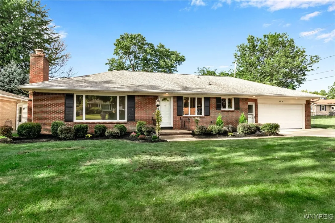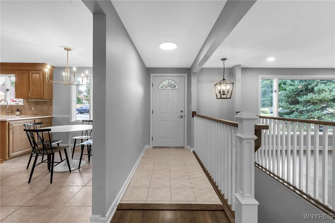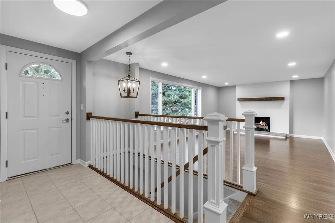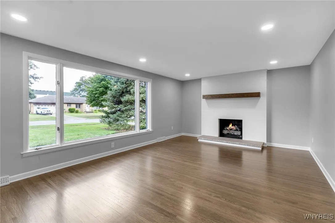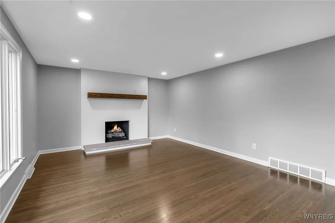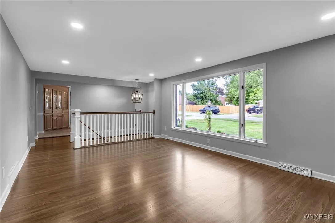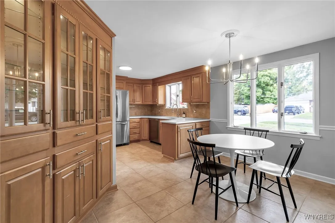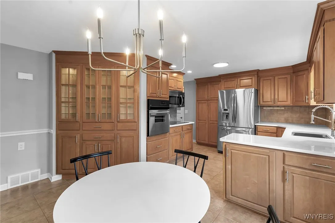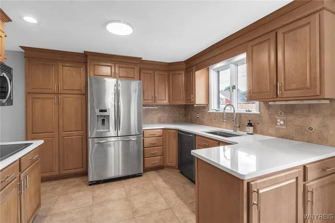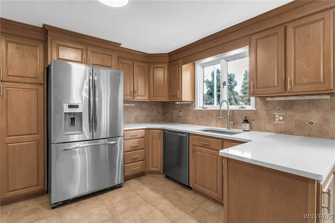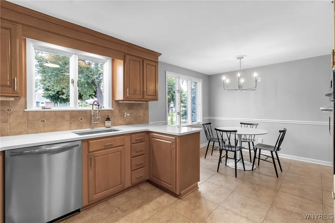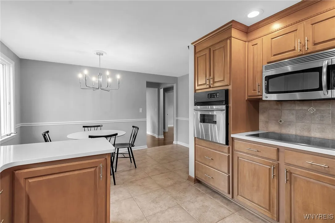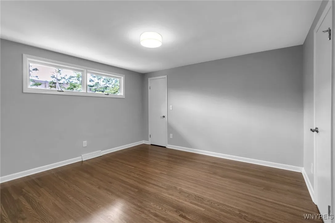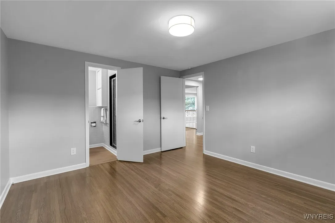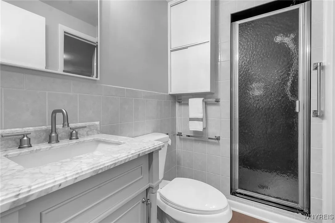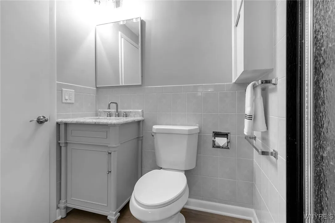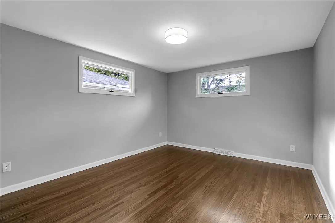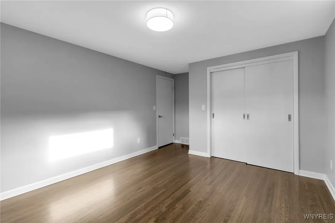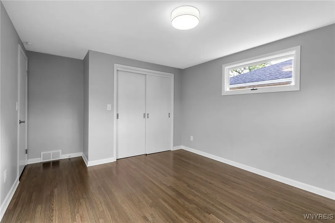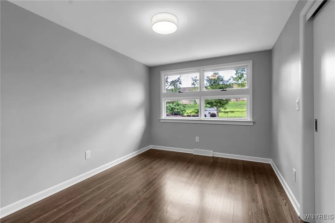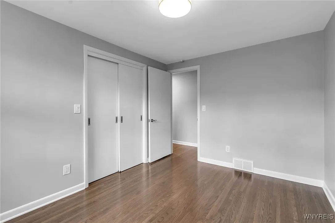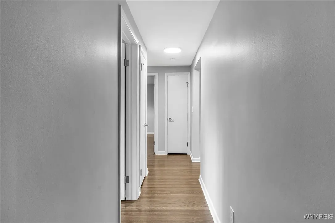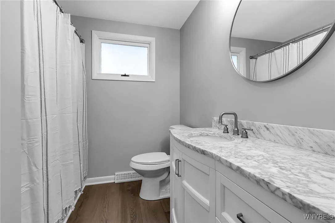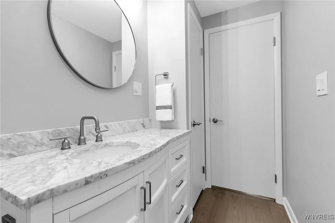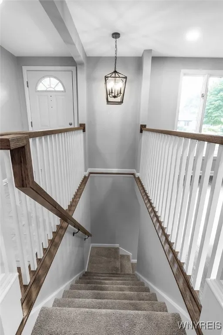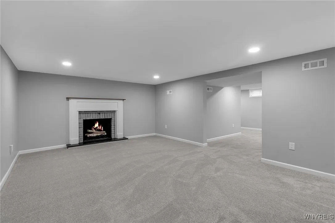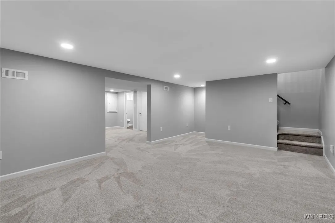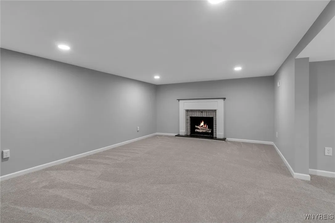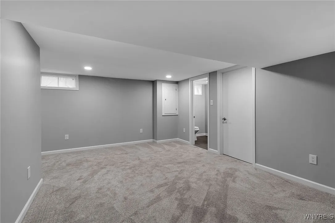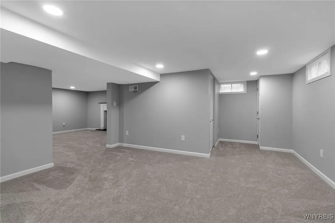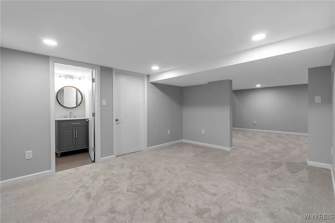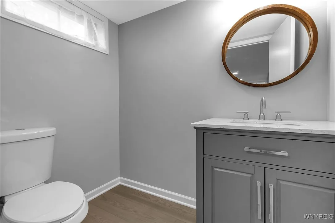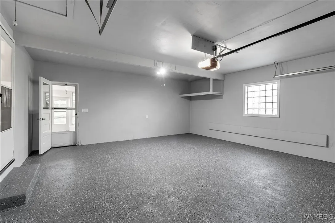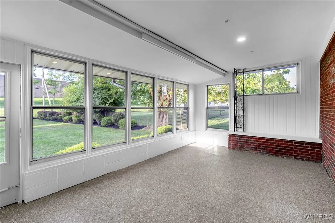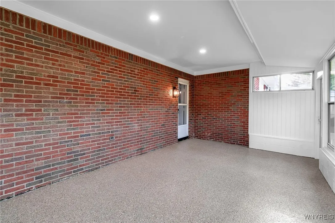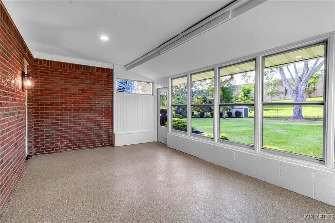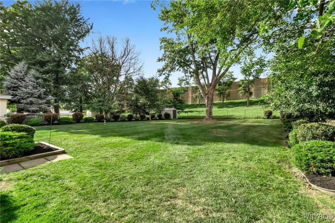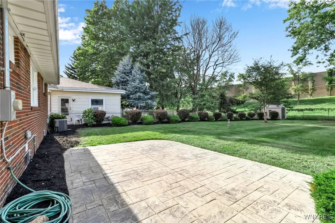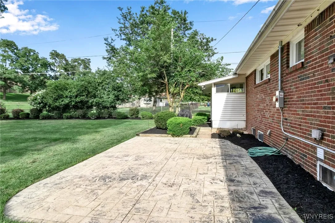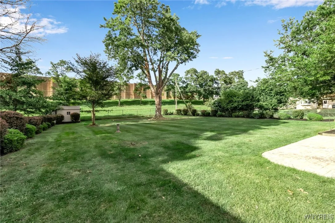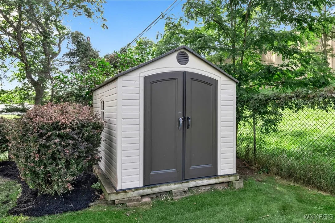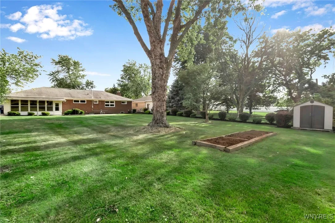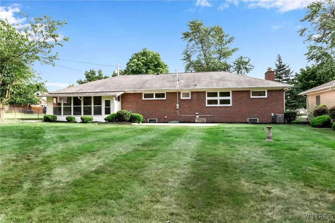Price $329,900
96 Post Road, Amherst, New York 14221, Amherst, New York 14221
- Bedrooms : 3
- Bathrooms : 2
- Square Footage : 1,426 Sqft
- Visits : 22 in 82 days
Welcome to this stunningly renovated all brick Ranch in Williamsville! This 3 bedroom, 2.5 bath home is a spectacular space to live & entertain w/ 1,426 sq’ of living space, not including 600 sqft. of finished basement space. As you enter the tiled foyer, a living room w/ picture window & white oak hardwoods highlight a shiplap fireplace. Aside it, a bright eat-in kitchen with maple cabinetry & quartz counters. Expansive master suite w/ full bath aside it. Two additional bright bedrooms w/ ample closet space. Second full bath w/ soaking tub, marble vanity & linen closet. Leading down the modern staircase, a newly finished basement w/ two expansive rooms is any entertainers dream w/ neutral paint, brick fireplace, plush carpeting and half bath, perfect for a home office or playroom. Lots of addl. storage & second egress downstairs. Heading past the freshly painted two car garage, an extraordinary three season room w/ epoxy flooring. Fully fenced serene yard with concrete patio and no rear neighbors. Zero expenses spared on updated mechanicals, new 150 amp panel & endless renovations! First showings begin @ Open House on Sat 8/24 from 11am-1pm w/ offers due on Thurs 8/29 @ 11am.

