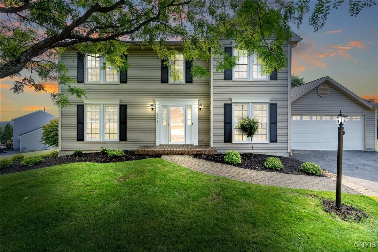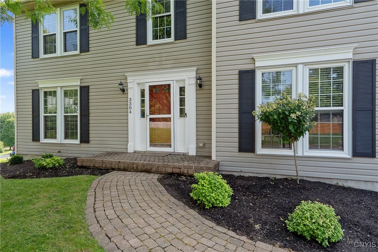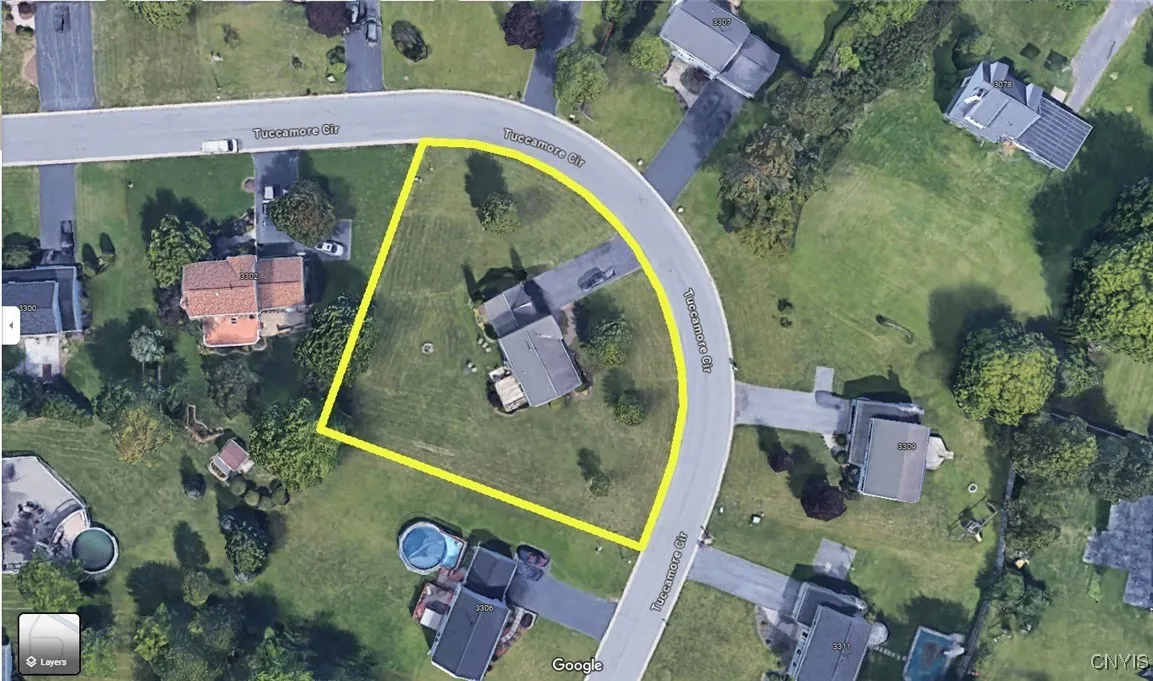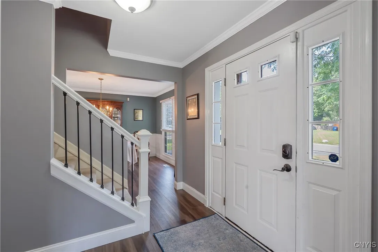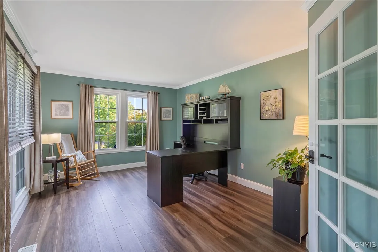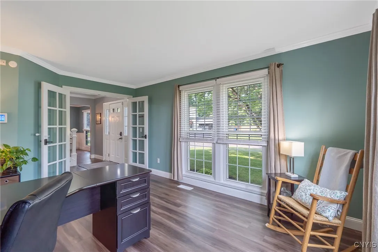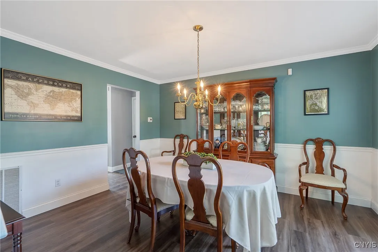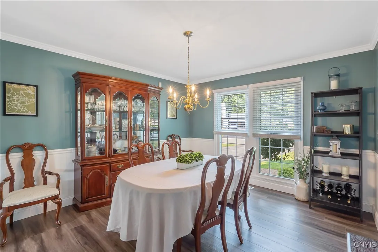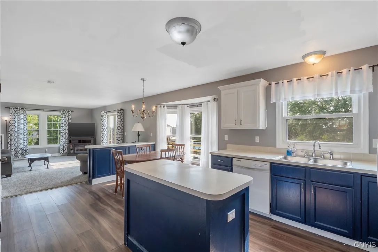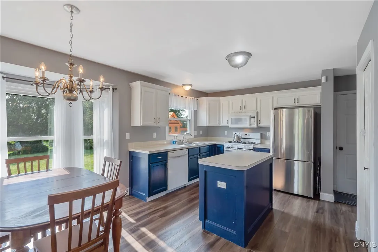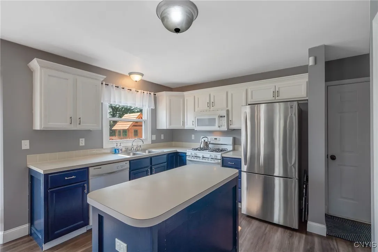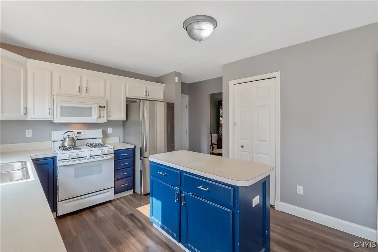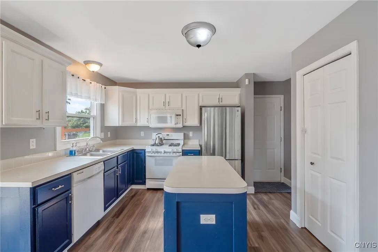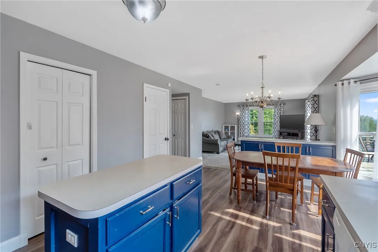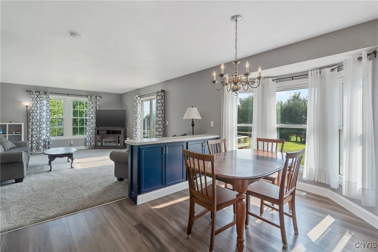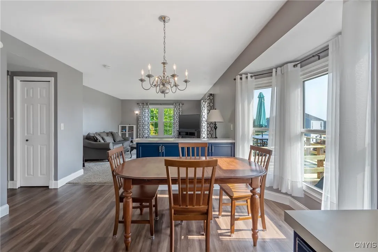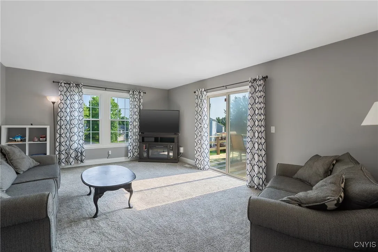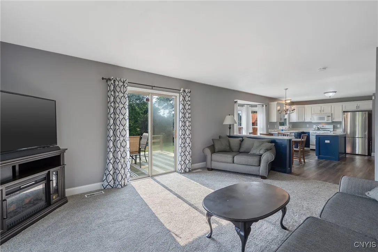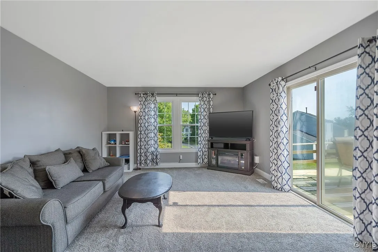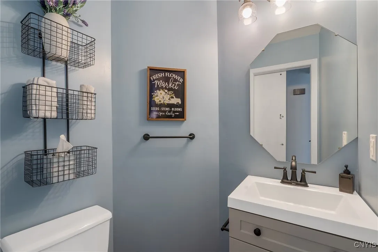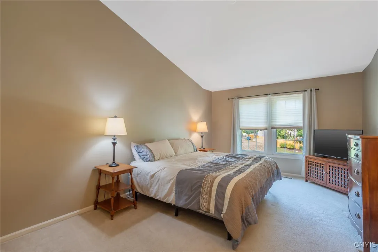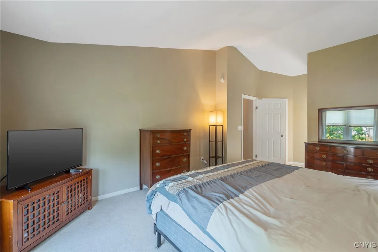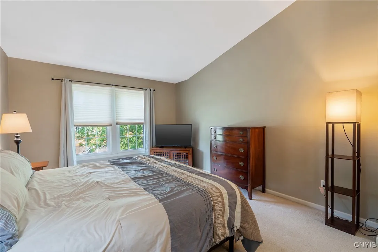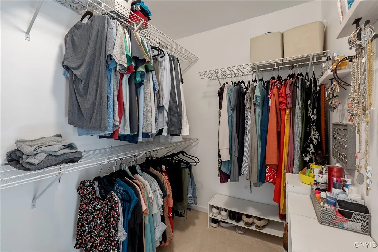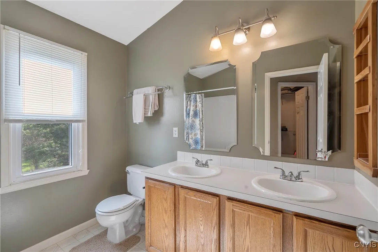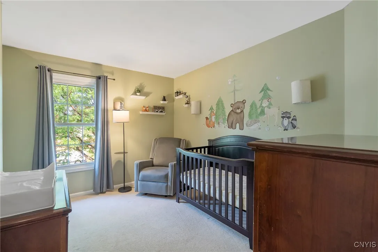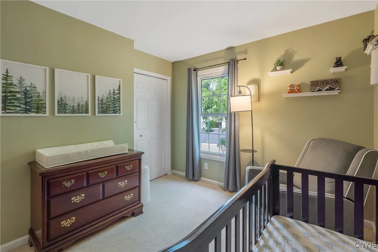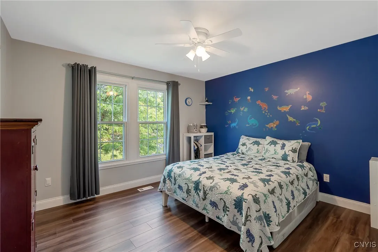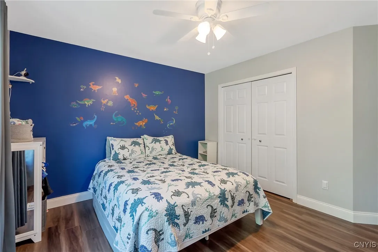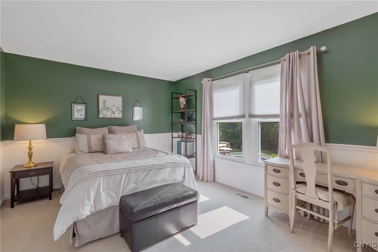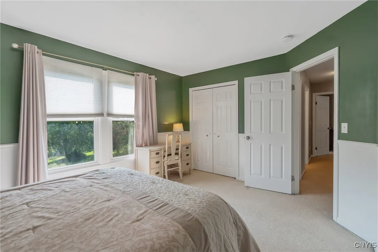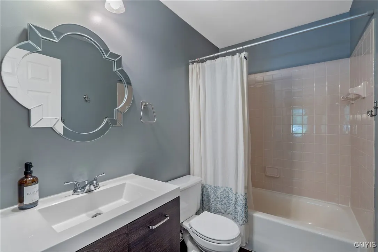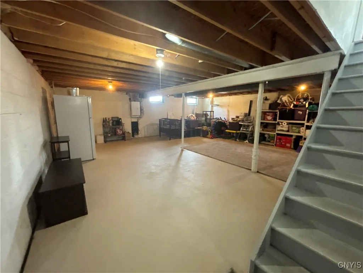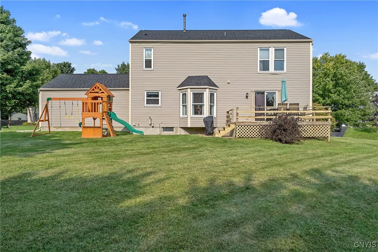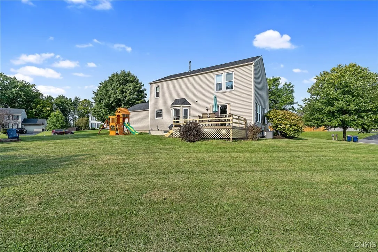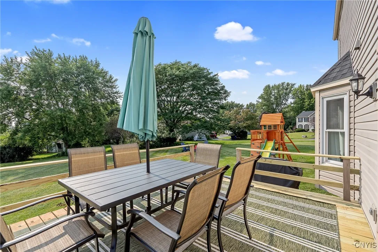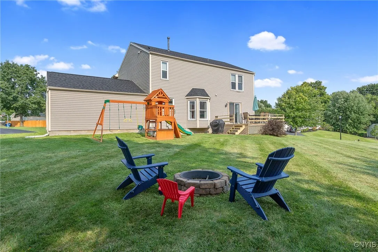Price $409,900
3304 Tuccamore Circle, Lysander, New York 13027, Lysander, New York 13027
- Bedrooms : 4
- Bathrooms : 2
- Square Footage : 2,036 Sqft
- Visits : 5 in 82 days
This charming colonial home in the Baldwinsville School District is situated on a spacious 1.09-acre lot, enhanced by elegant landscaping that boosts tons of curb appeal. With recent updates like new roof, furnace, and central air conditioning, this home is move-in ready. Inside, new luxury vinyl flooring flows throughout, creating a modern and cohesive look. The light-filled eat-in kitchen offers plenty of cabinetry, an island, and a pantry, making it a perfect spot for daily living. Open to the family room and formal dining room, this home is designed for effortless entertaining. A sliding glass door leads to the back deck and yard, ideal for outdoor gatherings. Beautiful French doors open to a versatile first-floor office, which could also serve as additional living space or a first-floor bedroom. Upstairs, the primary suite features vaulted ceilings, a walk-in closet, and a bathroom with double sinks. Three additional bedrooms with double closets and another full bathroom provide plenty of space for everyone. The home also includes a full spacious basement and a two-car attached garage. . Be prepared to fall in love!

