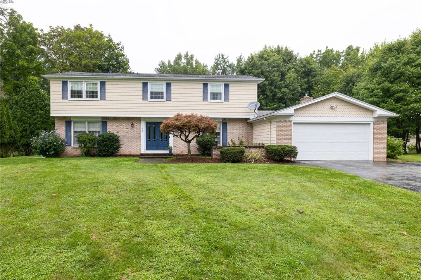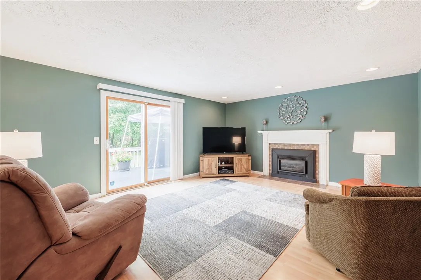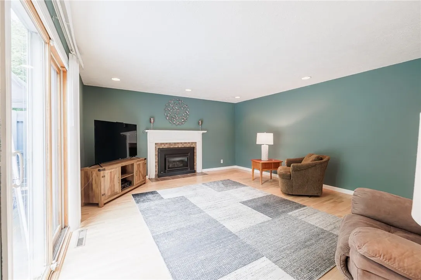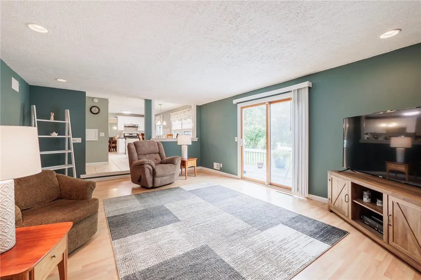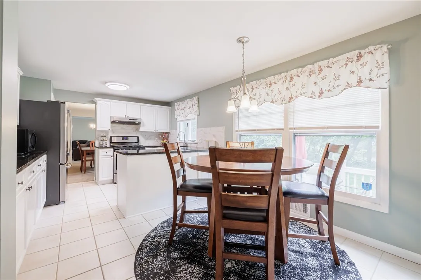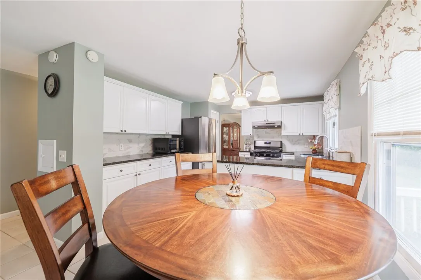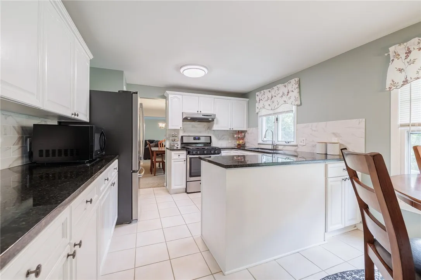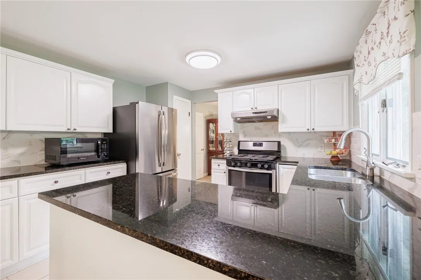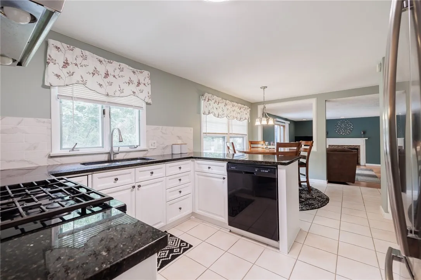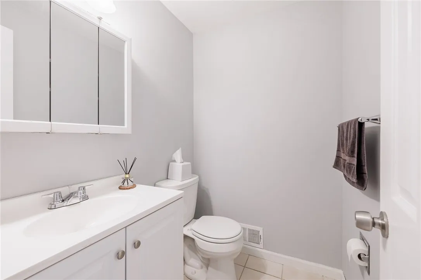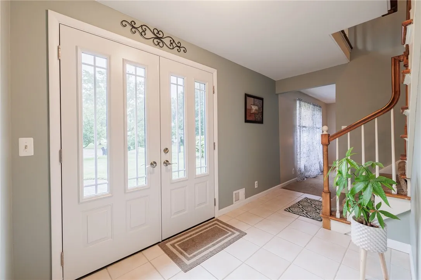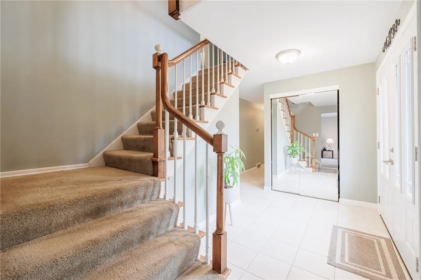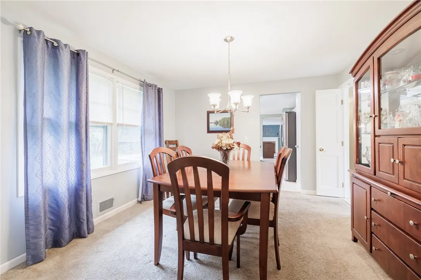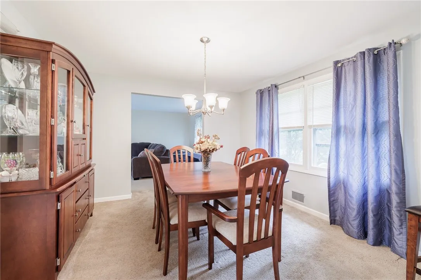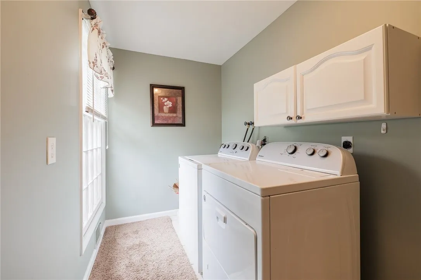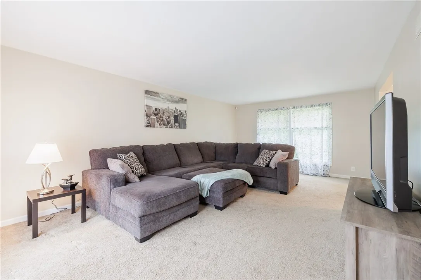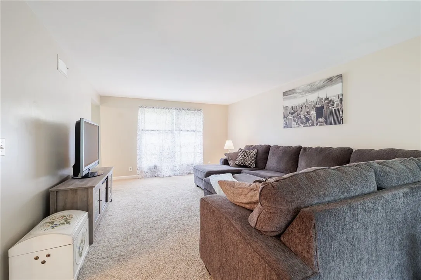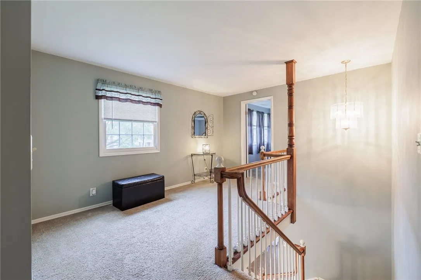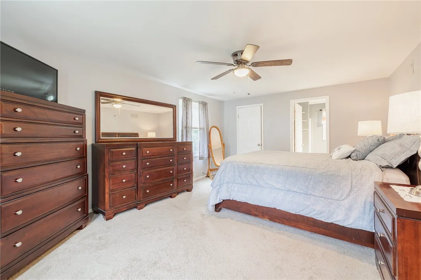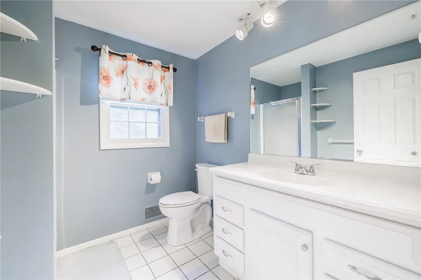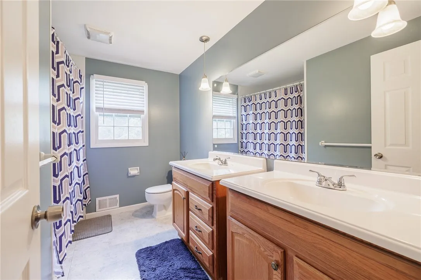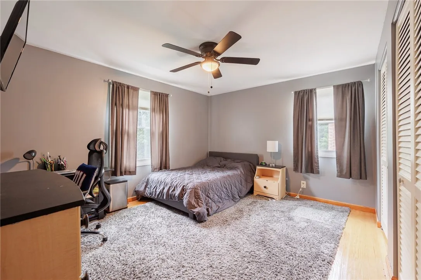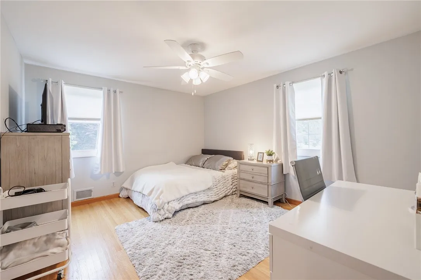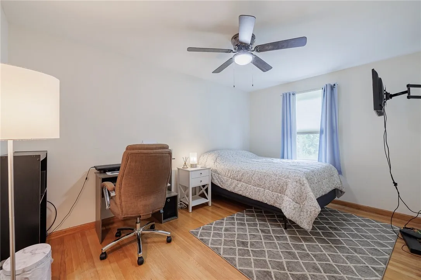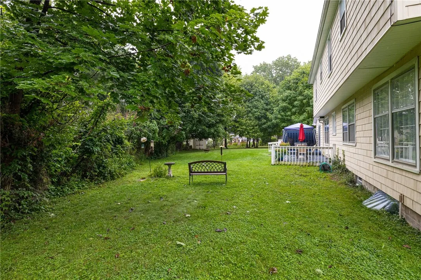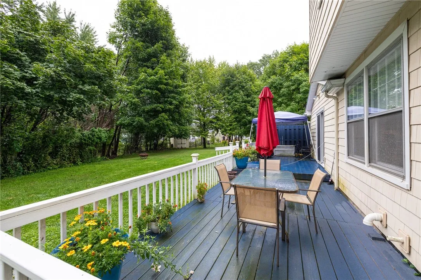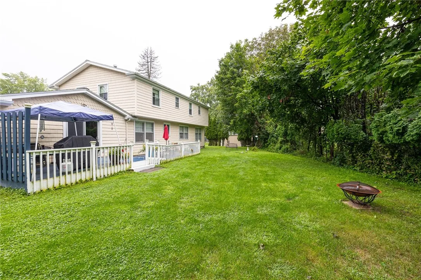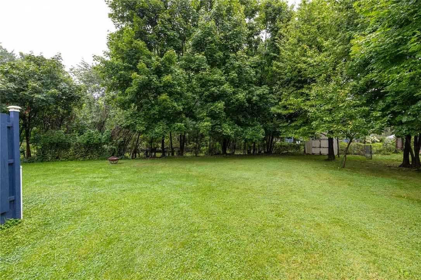Price $399,899
22 Ten Eyke Circle, Pittsford, New York 14534, Pittsford, New York 14534
- Bedrooms : 4
- Bathrooms : 2
- Square Footage : 2,660 Sqft
- Visits : 30 in 127 days
Welcome to your dream home in the highly sought-after Pittsford School District! This stunning 4-bedroom, 2.5-bath center entrance colonial is nestled on a tranquil cul-de-sac in a wonderful neighborhood. As you enter, the impressive two-story foyer with a grand chandelier creates a striking first impression. Natural light floods the spacious formal living room, while the generous dining room is perfect for hosting gatherings. The heart of the home is the expansive eat-in kitchen, featuring ample storage and counter space thanks to an additional wall of cabinets. The adjacent family room offers a cozy gas fireplace and sliding glass doors that lead to a charming back deck, ideal for relaxing or entertaining. Upstairs, you’ll find three well-sized bedrooms and a luxurious master suite with walk-in closets. Recent updates include a remodeled main bathroom (2023), a rebuilt furnace (2018), new AC (2020), and a roof tear-off (2008). Don’t miss this opportunity to make this exceptional property your own! Dishwasher, Fridge, Washer, Dryer, Oven Range, and Garage Fridge Included. Microwave is EXCLUDED.



