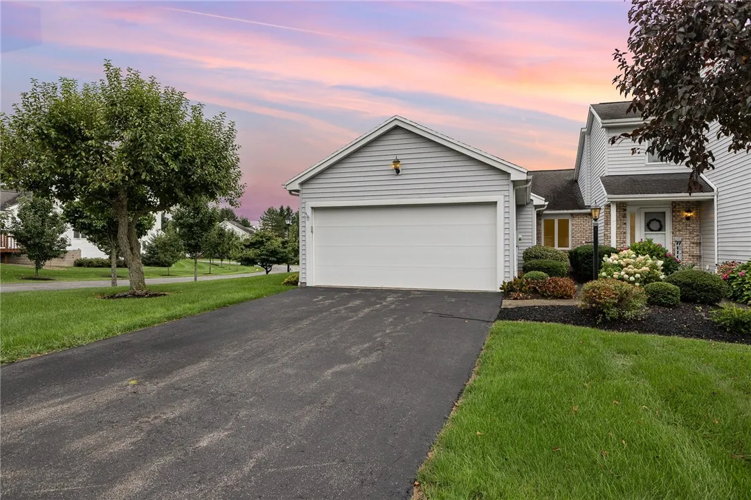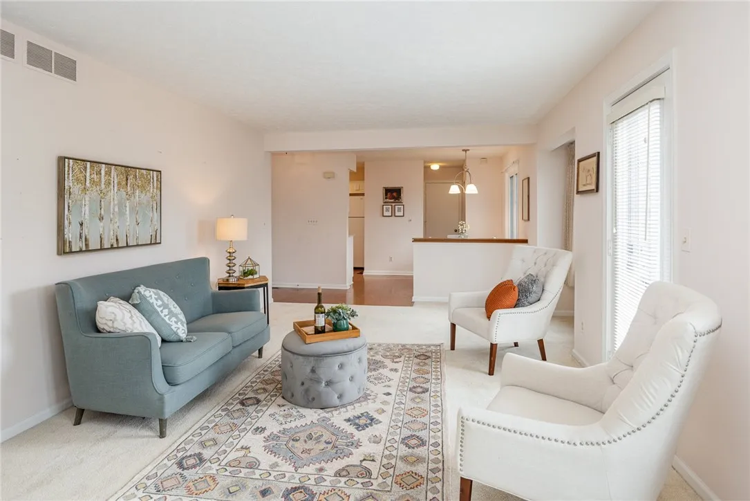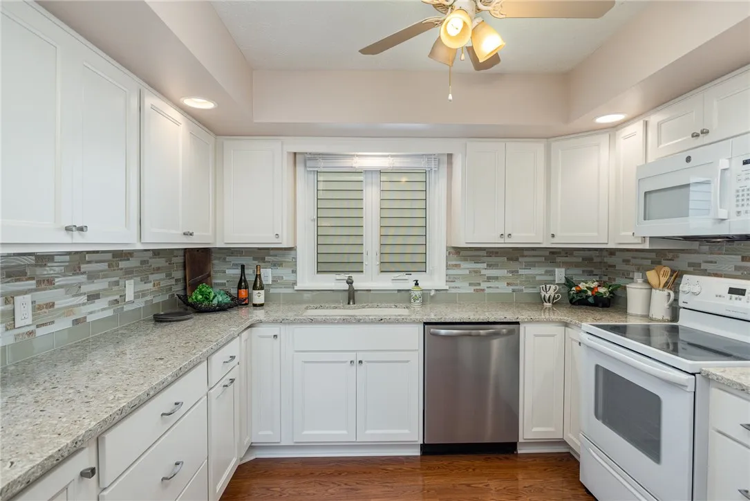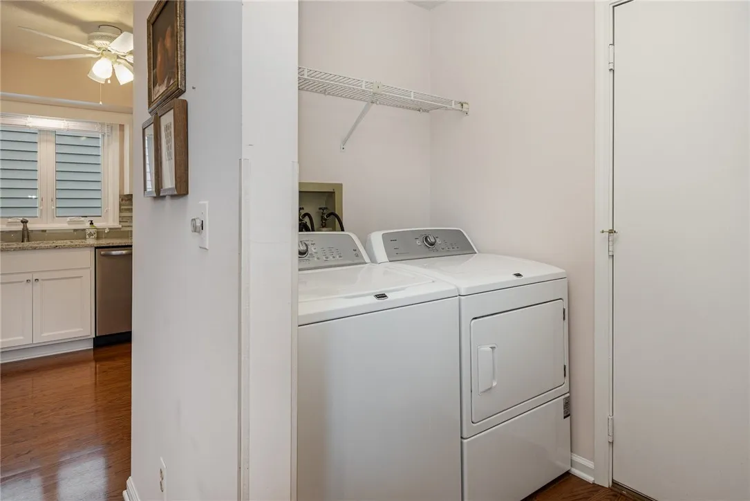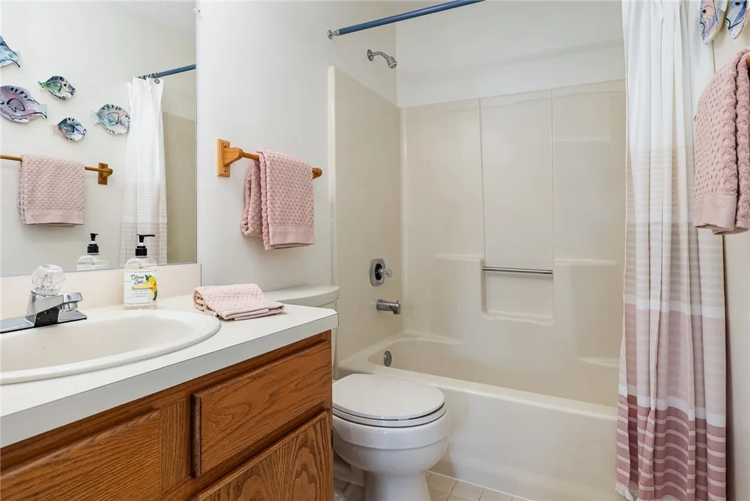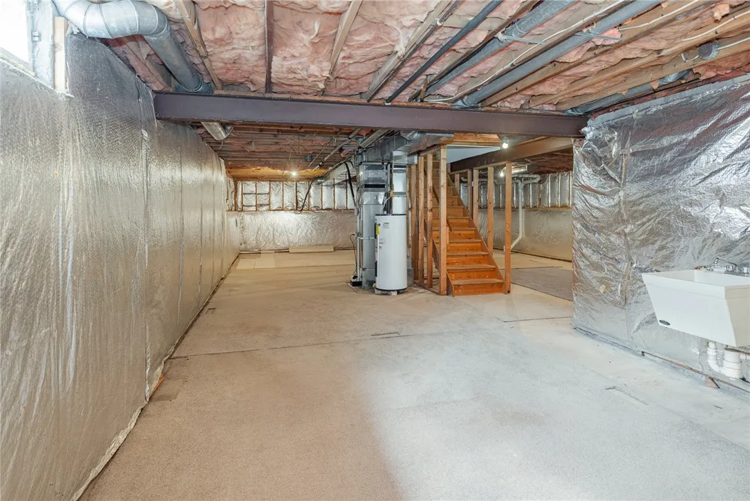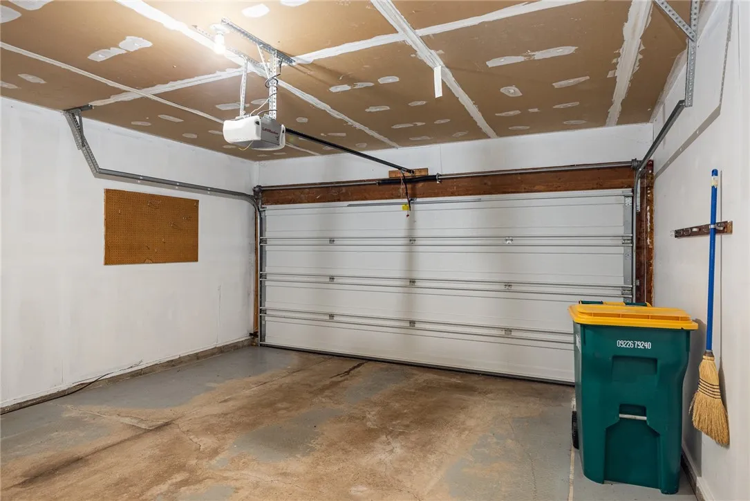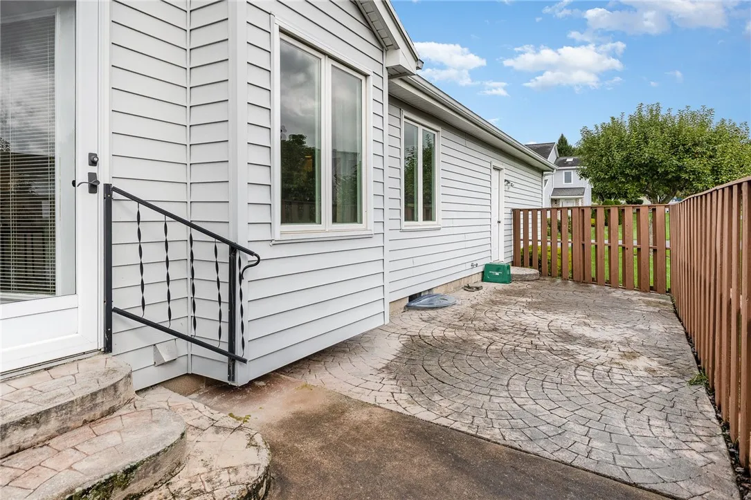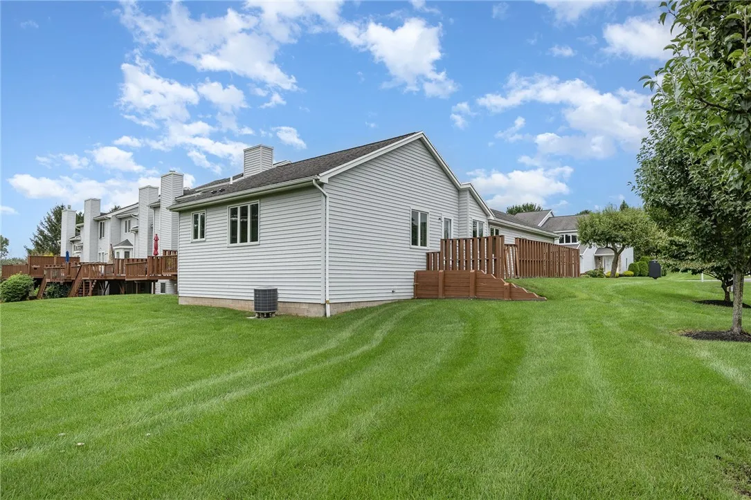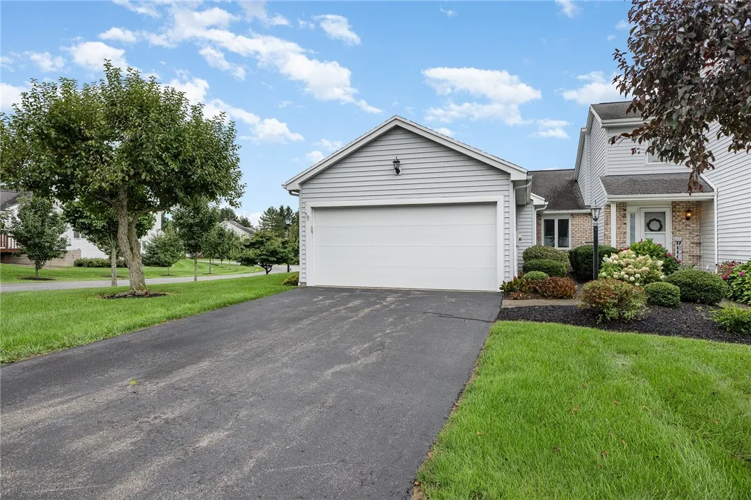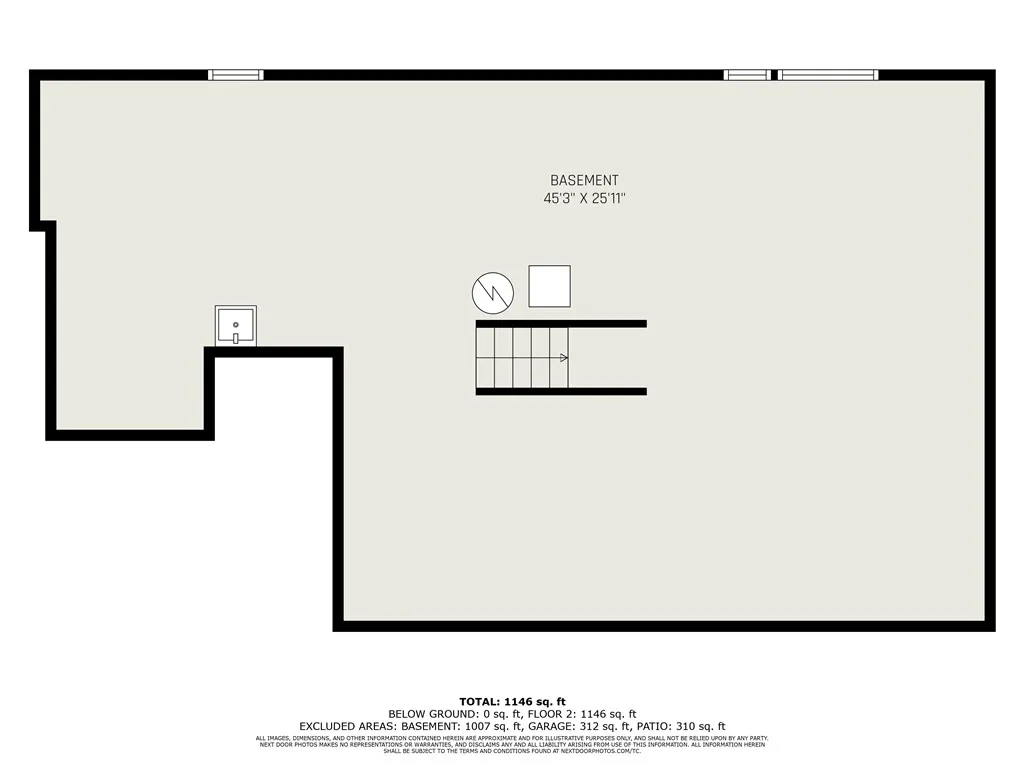Price $249,900
11 Dearfield Court, Perinton, New York 14450, Perinton, New York 14450
- Bedrooms : 2
- Bathrooms : 2
- Square Footage : 1,216 Sqft
- Visits : 25 in 127 days
Remarkable Ranch Style Townhome Offers Simple & Carefree Living At It’s Finest! All New & Fully Remodeled Gorgeous Custom Kitchen with All Appliances Included! Gracious Formal Dining Area for Entertaining Family & Friends! Convenient Step Saving 1st Floor Laundry Room! Big, Bright & Open Living Room with Plenty of Sun Filled Windows and with Access to the Homes Private Patio Where You Can Stretch Out & Relax! 2 Generous Sized Bedrooms with 2 Full Baths Including a Private Primary Suite complete with a Private Full Bath & Amply Sized Walk In Basement. Attached 2 Car Garage for Weather Free Access! Full Basement is Perfect for Storage and Future Finishing for Hobbies & Play! Maintenance Free Vinyl Siding, Updated Energy Efficient Vinyl Thermal Pane Windows Throughout, Super Affordable Fairport Electric, and So Much More! Hurry! You’re Going TO LOVE Calling This House “HOME!” Offers To Be Reviewed Beginning Wednesday August 28th at 2:00pm.



