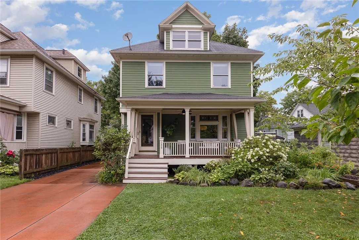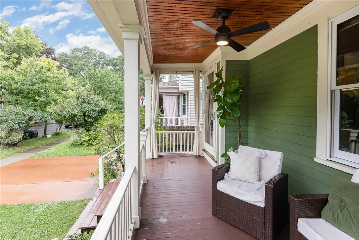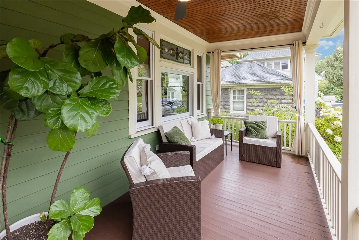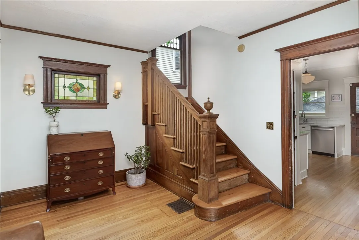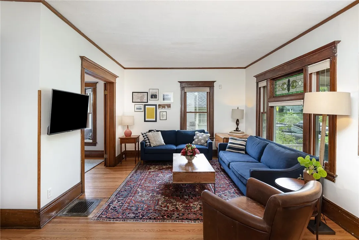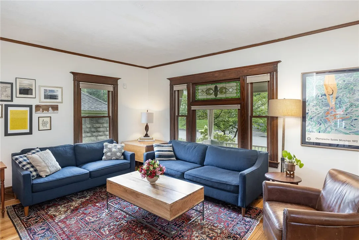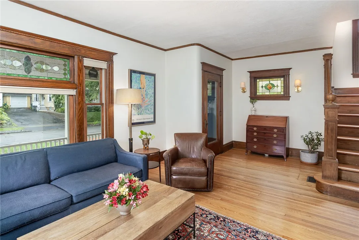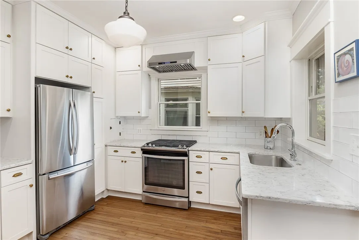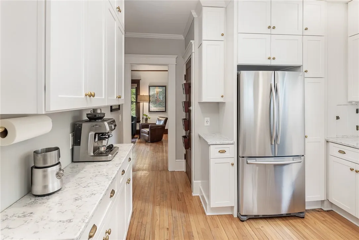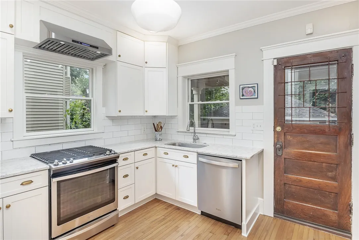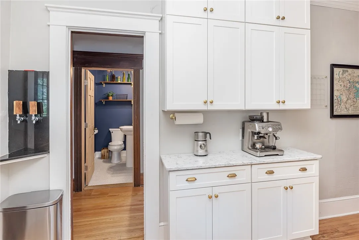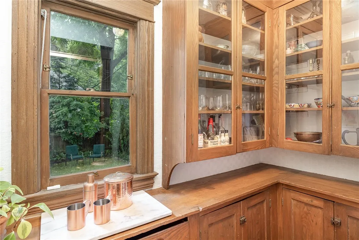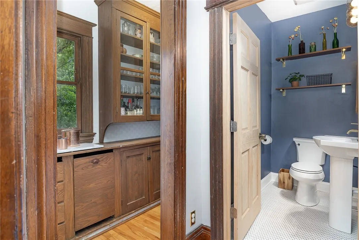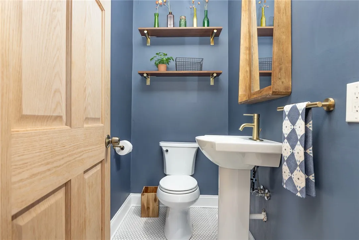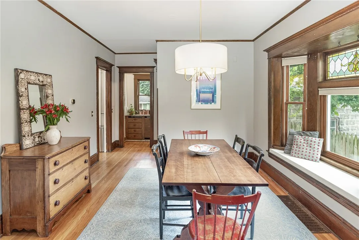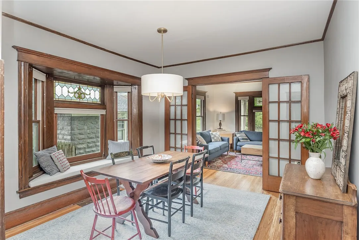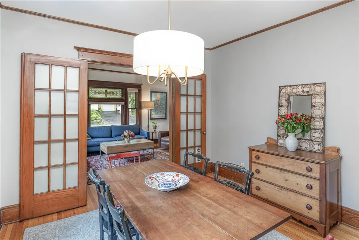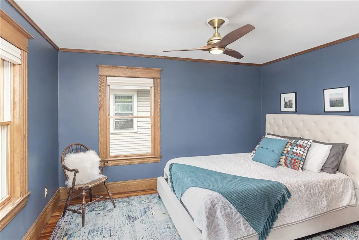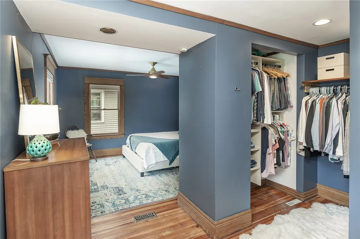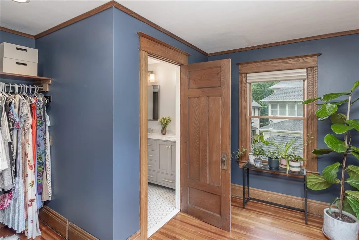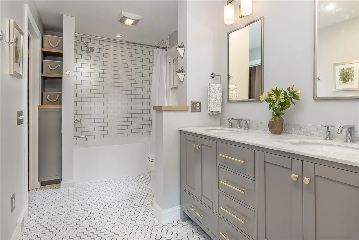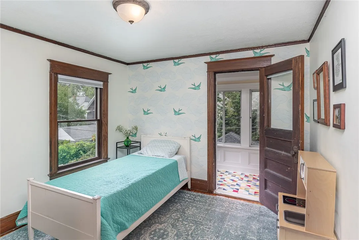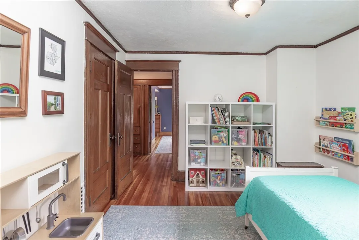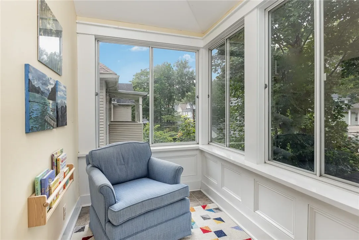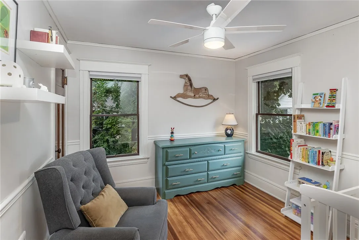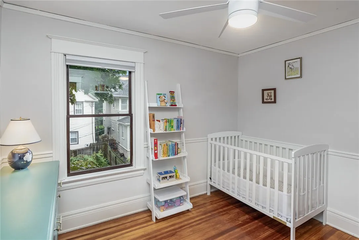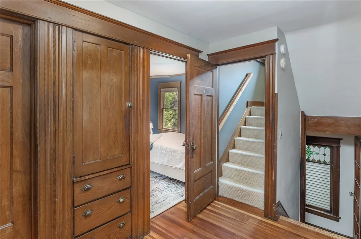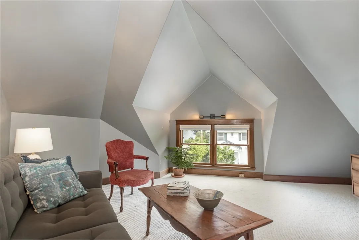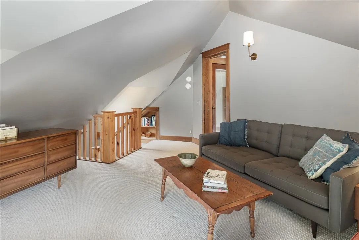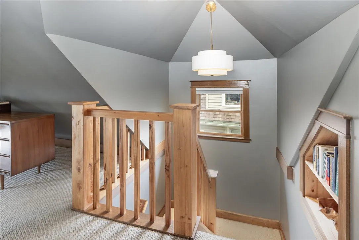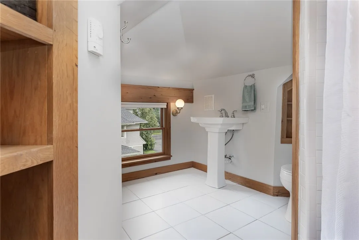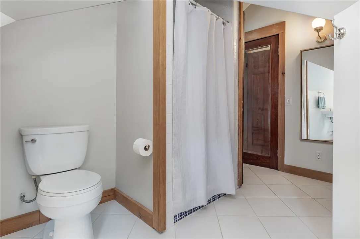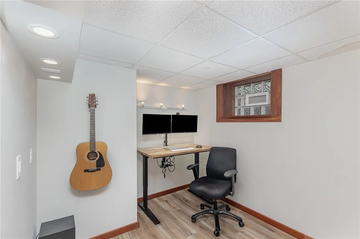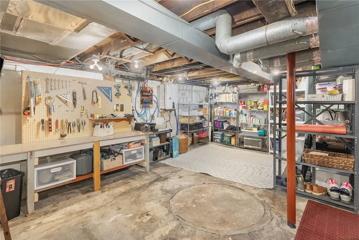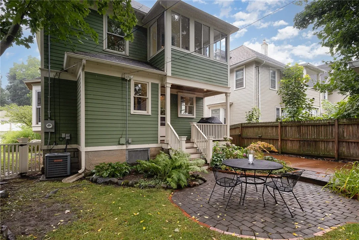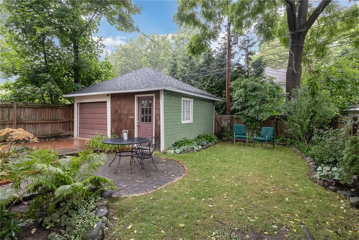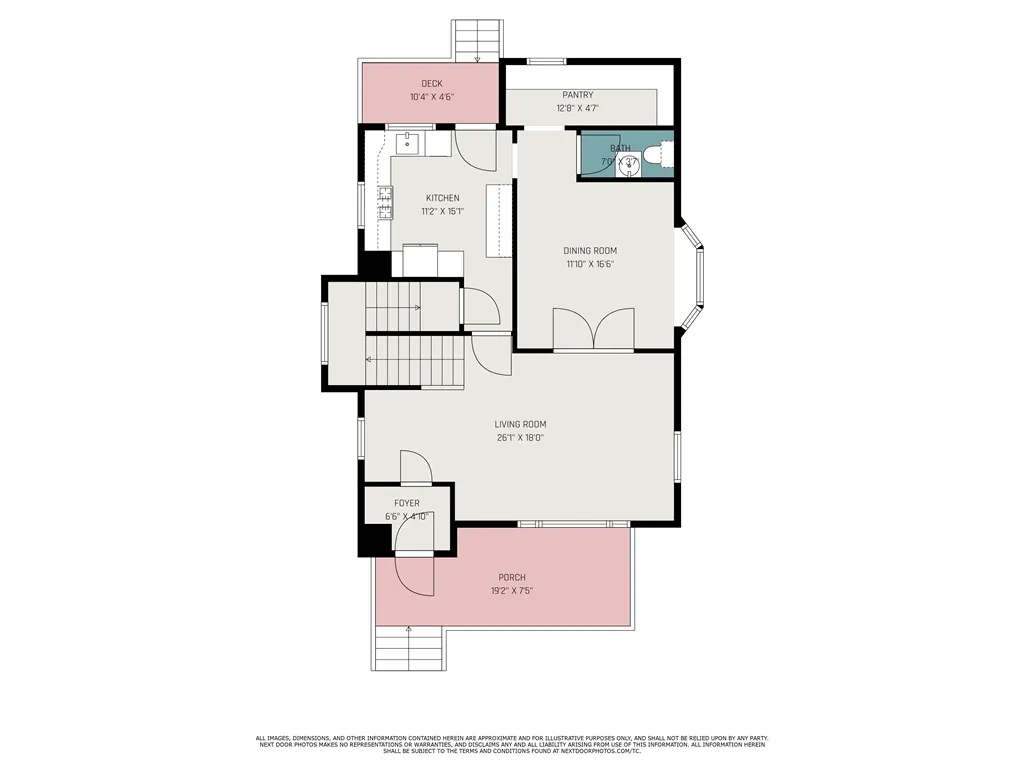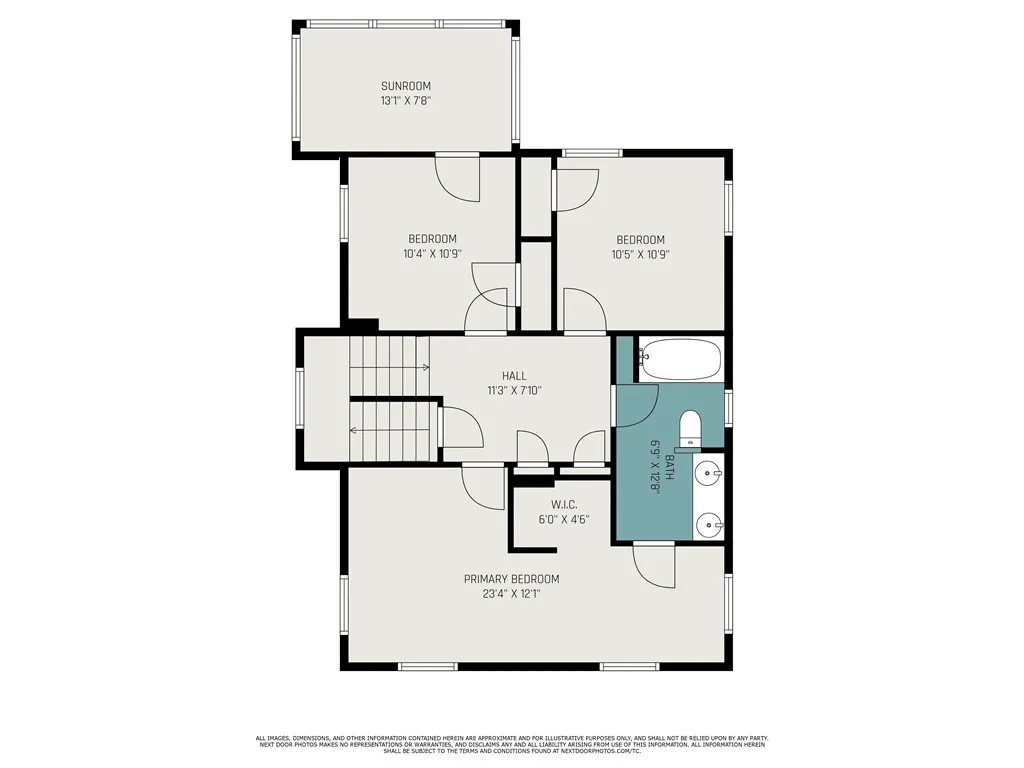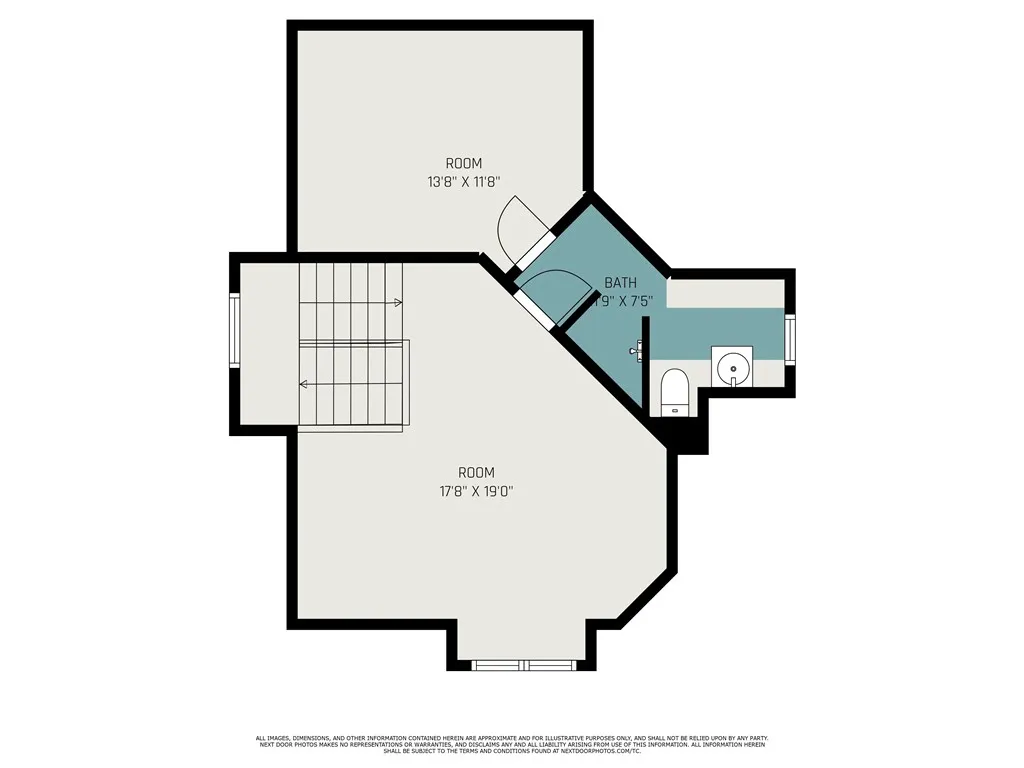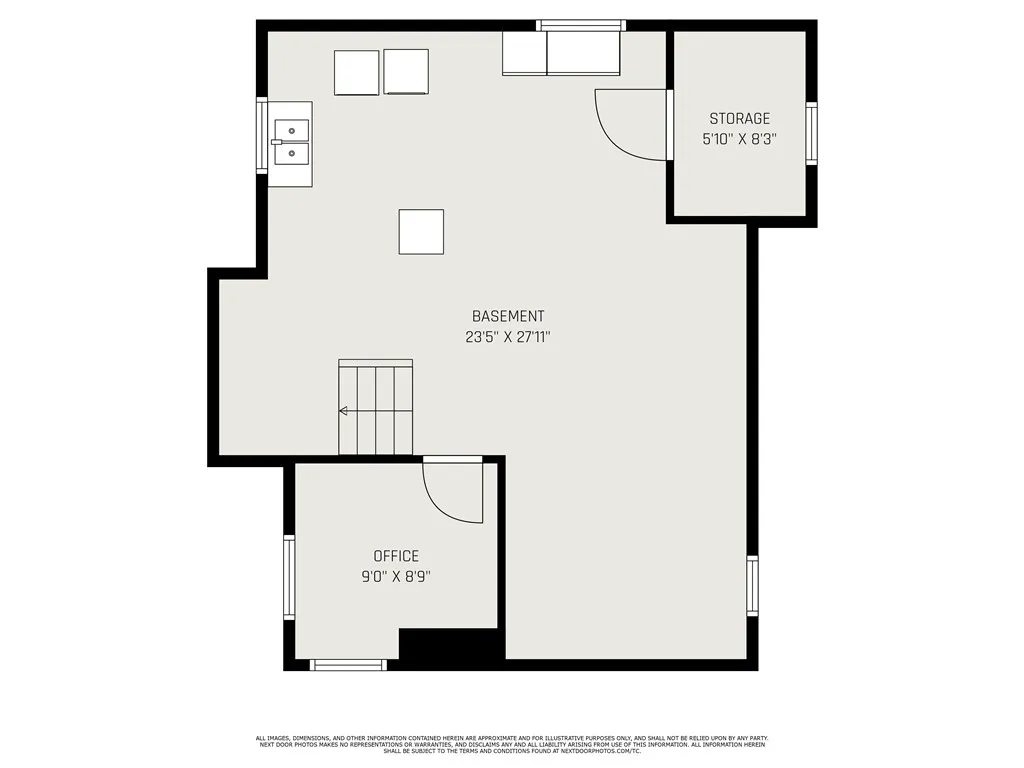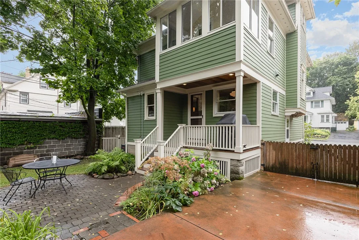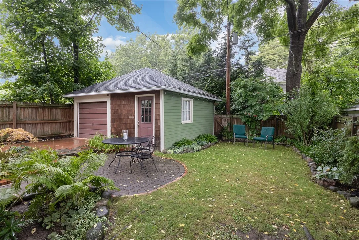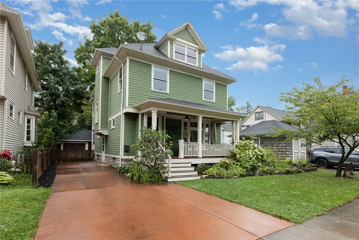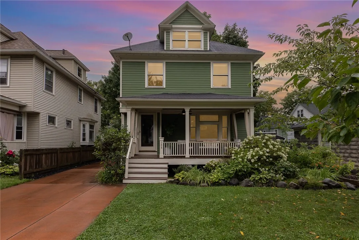Price $399,900
186 Mulberry Street, Rochester, New York 14620, Rochester, New York 14620
- Bedrooms : 4
- Bathrooms : 2
- Square Footage : 1,849 Sqft
- Visits : 25 in 127 days
!!Perfect Colonial South Wedge Charmer! Meticulously maintained and very tastefully updated over the years. This 4 bedroom 2.5 bathroom home spreads out over three floors and offers expansive living spaces, pass through lighting, old world charm & the convenience of modern updates throughout. The first floor boasts 9′ ceilings, incredible chef’s kitchen, formal dining & living rooms, powder room, lovely foyer & even a butler’s pantry. Upstairs to the second floor where an oversized primary bdrm connects to a shared tastefully renovated full bathroom, as well as two other nicely sized bedrooms (one of which has it’s own private sunroom). On the 3rd floor is a large open vaulted space, full bathroom w/radiant infloor heating & storage space, allowing it to function as an office, studio, or as primary bdrm w/ensuite bath. In the basement there is plenty of storage and a nicely finished office as well. Between the front porch & back patio you’ll always find the right place to spend some time outside. Hardie Siding throughout the exterior & updated utilities/mechanicals contribute to peace of mind & limited maintenance. Showings begin 8/22 at 10am. Offers to be reviewed 8/27 at 2pm.



