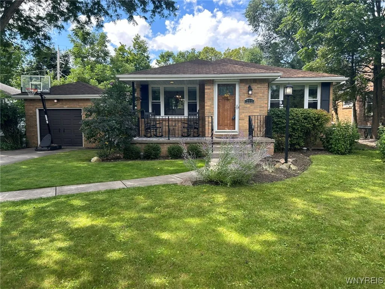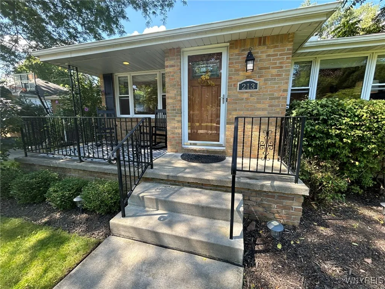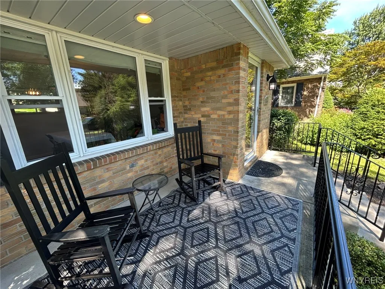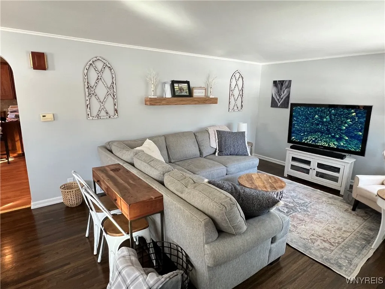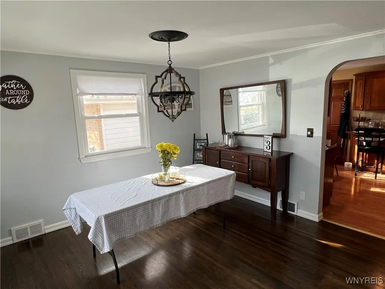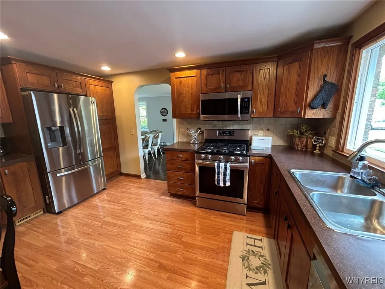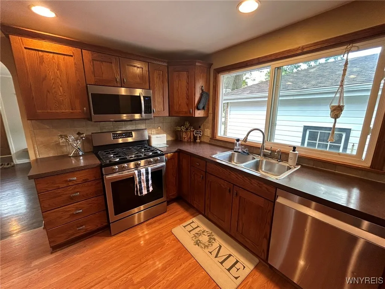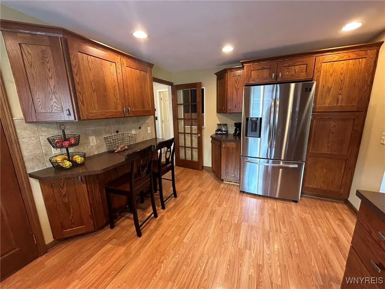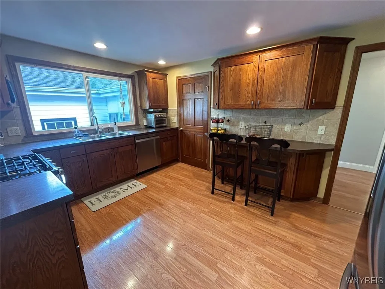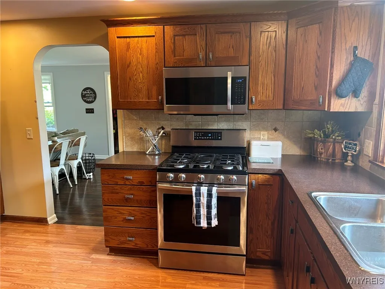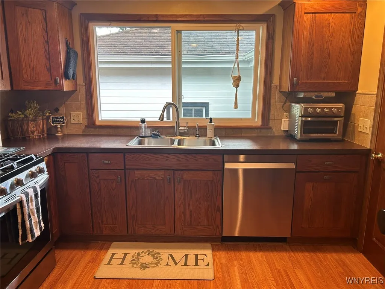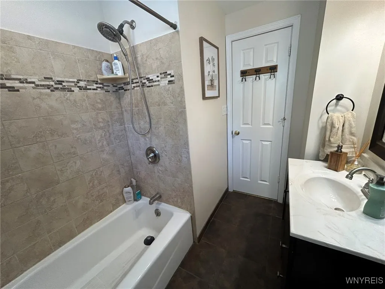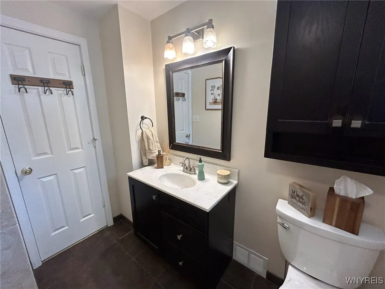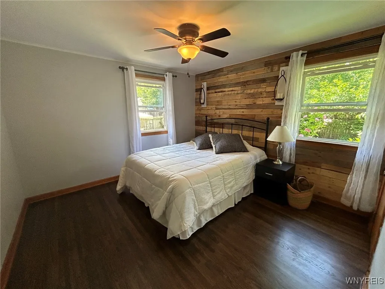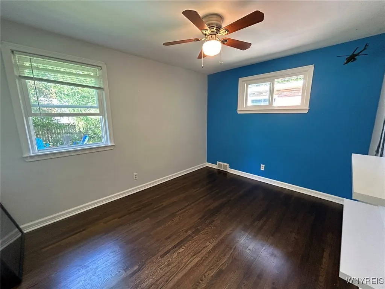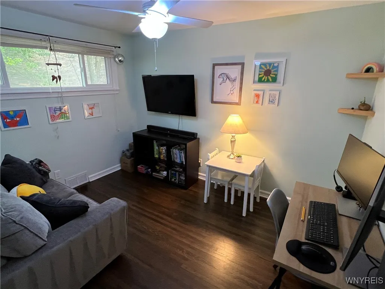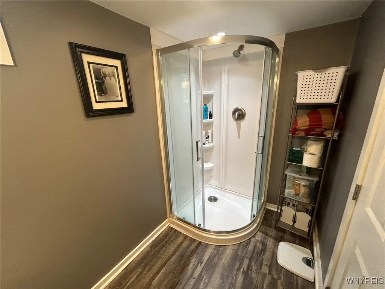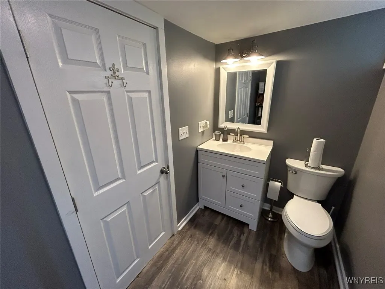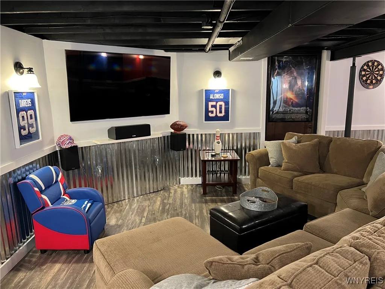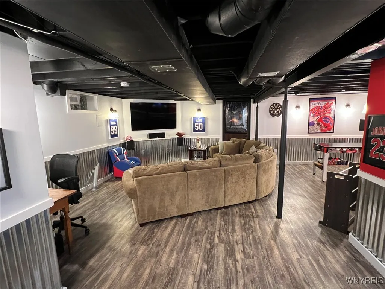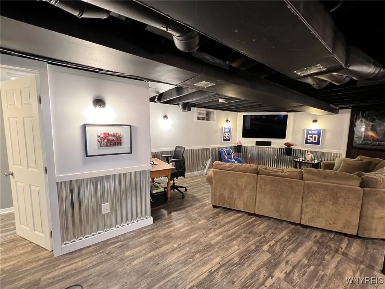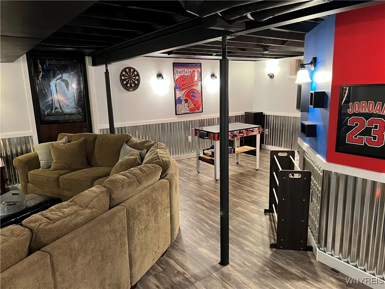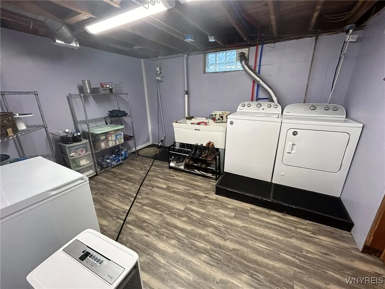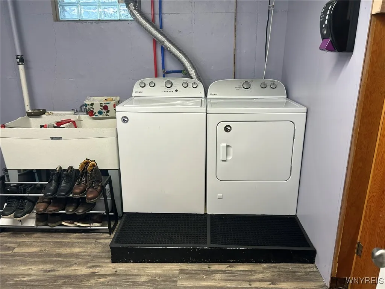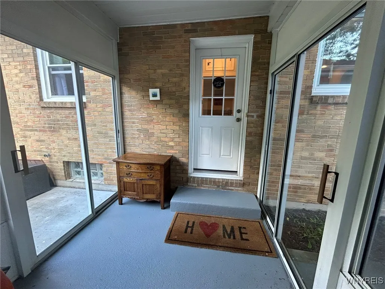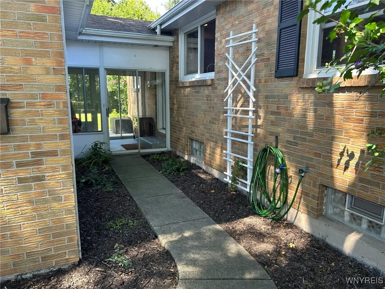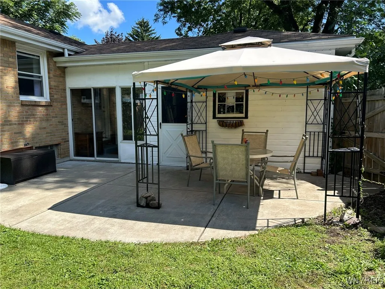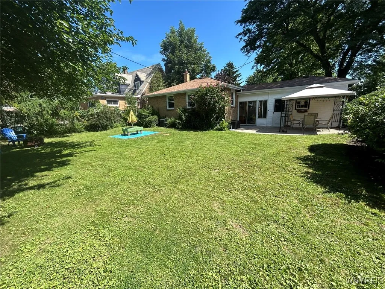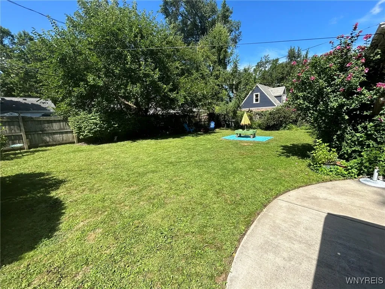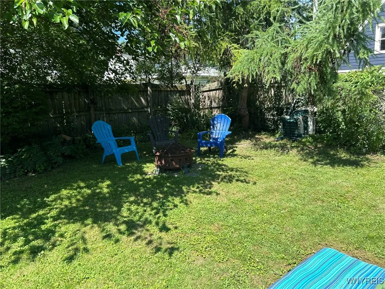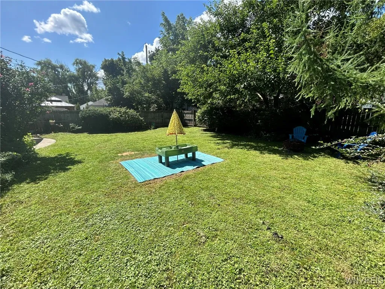Price $275,000
213 Monroe Drive, Amherst, New York 14221, Amherst, New York 14221
- Bedrooms : 3
- Bathrooms : 2
- Square Footage : 1,152 Sqft
- Visits : 46 in 158 days
RANCH living at its finest! 213 Monroe greets you with a spacious front porch, ideal for relaxing after a long day! You enter into a big living/dining room with gorgeous refinished hardwood floors (2020). Kitchen is roomy and features recessed lighting, pantry, quality cabinetry, beautiful picture window, lots of counterspace, appliances (2021) included! 3 generous sized bedrooms and TWO FULL UPDATED bathrooms! HUGE basement hangout area is AMAZING (2020), plus separate laundry area (washer/dryer included!) and still plenty of storage space. Ductwork cleaned 2023, furnace tuned up 2024, hwt 2015, CENTRAL AIR. Lovely concrete patio area in the fully fenced private backyard! Sturdy, maint-free brick exterior with newer vinyl windows. Convenient attached garage with large mudroom/breezeway area for those upcoming winter snowfalls! Peaceful, friendly neighborhood and a SHORT WALK to all that the Village has to offer! Why deal with parking near Main St when you can just walk there?! Excellent Williamsville school district! Come see all this gem offers and make it your new HOME! Offers due by 6pm on WED 8/28.



