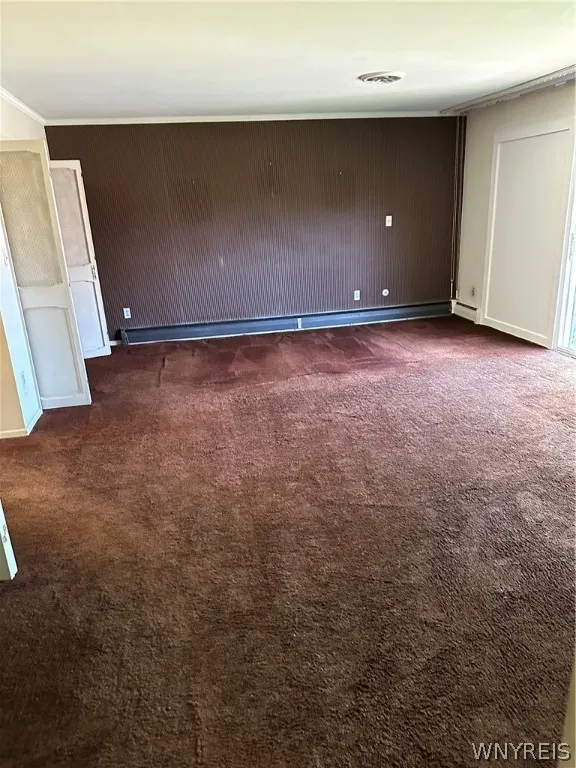Price $399,900
1550 Sheridan Drive, Tonawanda-town, New York 1421, Tonawanda-town, New York 14217
- Bedrooms : 3
- Bathrooms : 4
- Square Footage : 3,322 Sqft
- Visits : 75 in 136 days
Discover this rare gem centrally located in the Town of Tonawanda on Sheridan Drive, offering convenient access to greater Buffalo. This large, sprawling brick ranch boasts over 3,500 square ft of living space on a half-acre residential lot. The home features a large open concept kitchen and dining area that overlooks a spacious inground pool and patio. The layout flows into a large living room with a fireplace and large windows that provide an abundance of natural light. The home features three spacious bedrooms, each with an en-suite full bathroom and generous closet space. Additional rooms include a private library, a breakfast nook, and a office that can serve as an in-law suite, home office, or extra living space. This well-built home comes with new zoned heating and air conditioning, an attached two car garage, a finished basement, and a beautifully landscaped yard. While the home requires your personal touches to update, its potential is unlimited. This property is sold “As-Is,” and the seller will not make any repairs as a result of the home inspection or appraisal results. Don’t miss this rare opportunity to own a substantial property in a desirable location.














