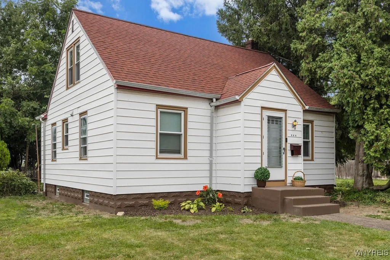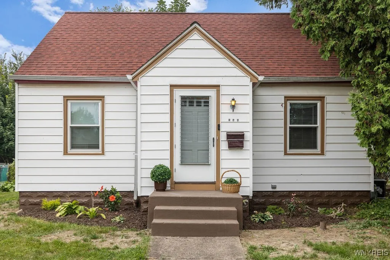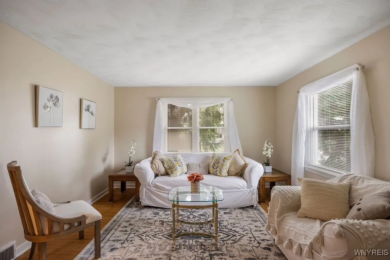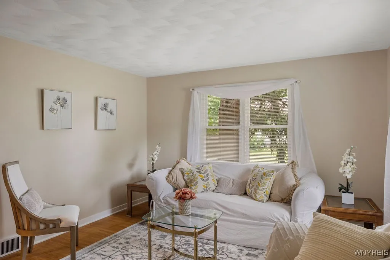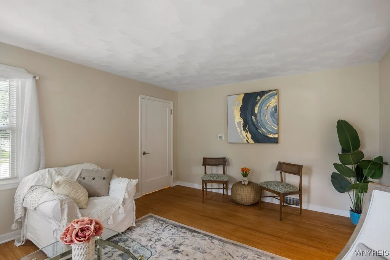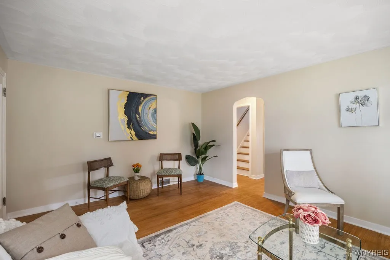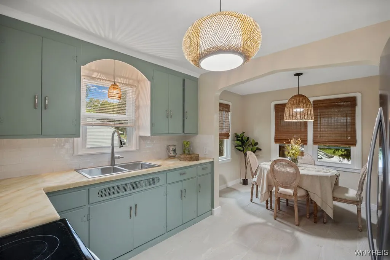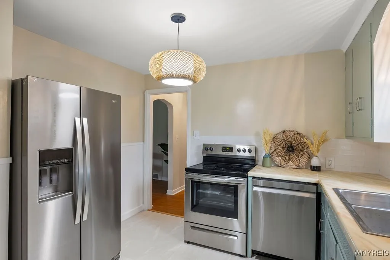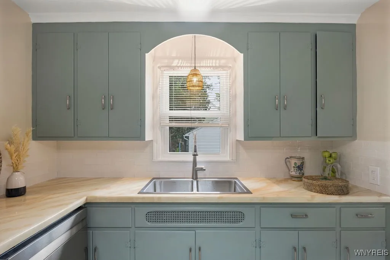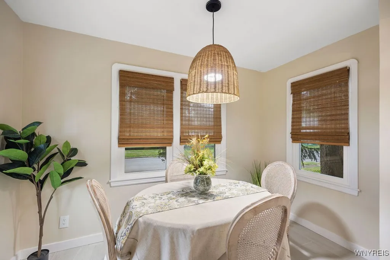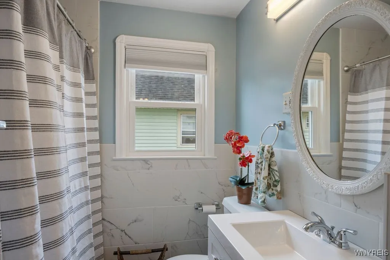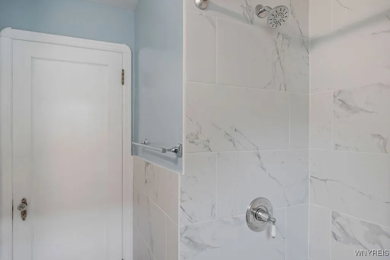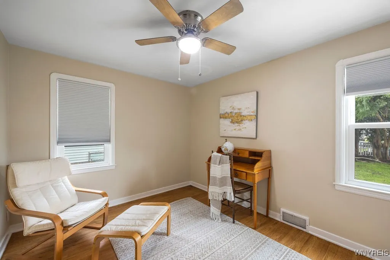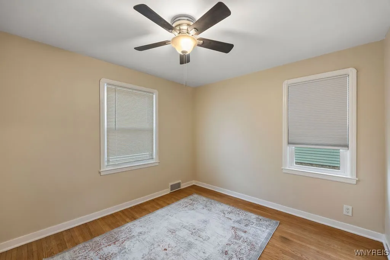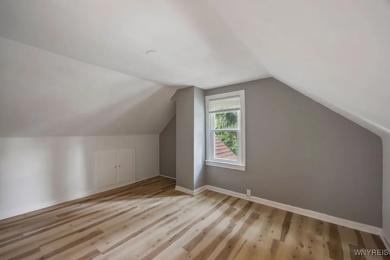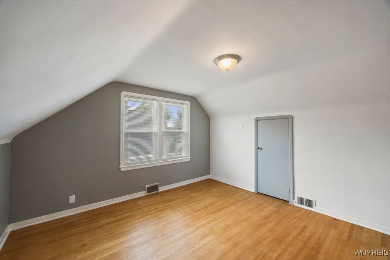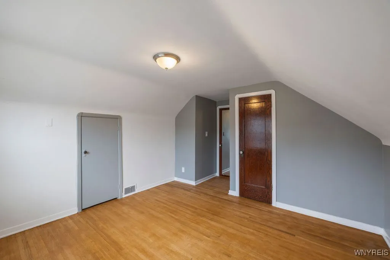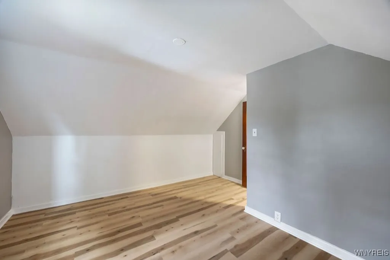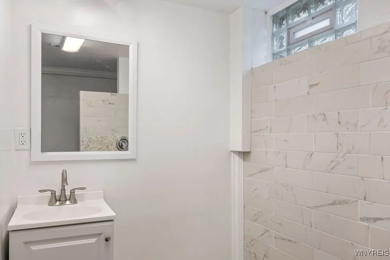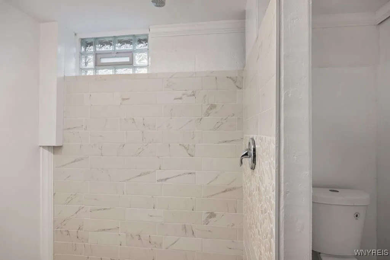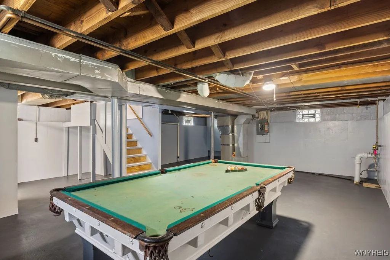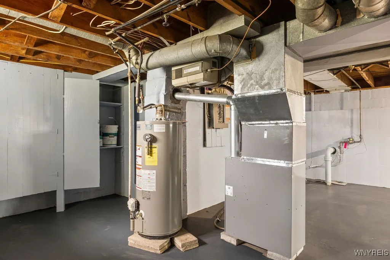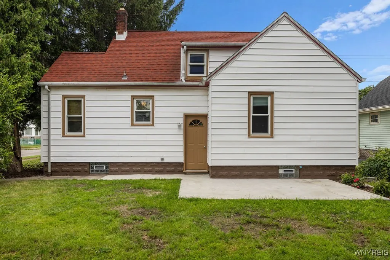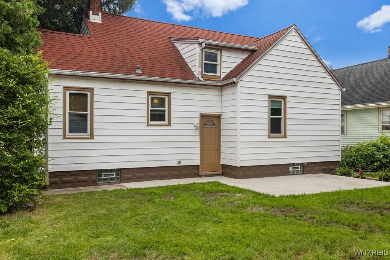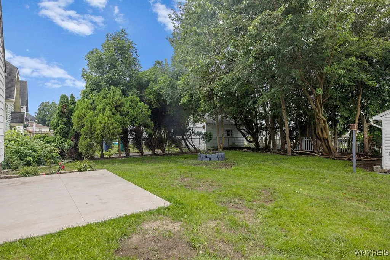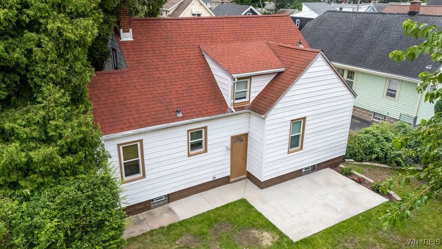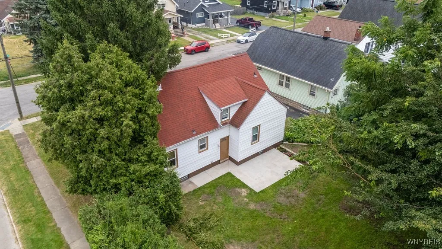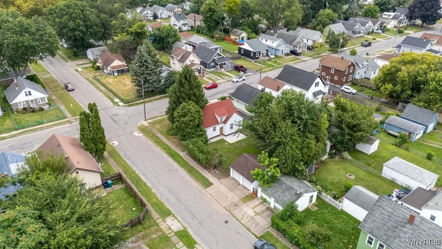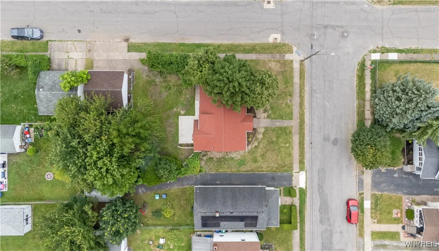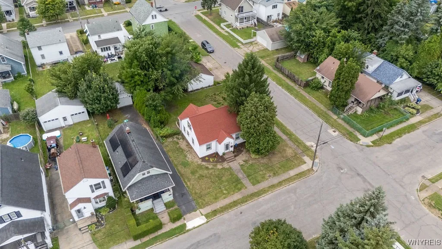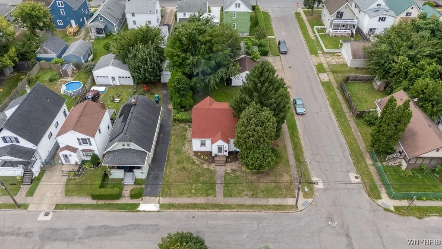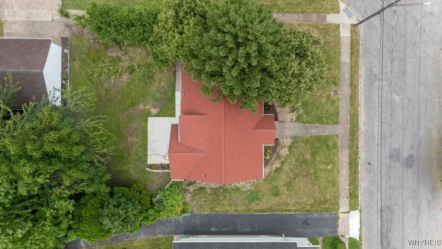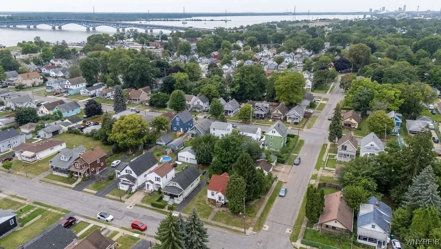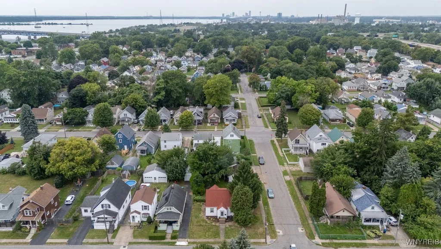Price $179,900
256 73rd Street, Niagara Falls, New York 14304, Niagara Falls, New York 14304
- Bedrooms : 4
- Bathrooms : 2
- Square Footage : 1,252 Sqft
- Visits : 20 in 126 days
Welcome to this beautifully updated Cape Cod-style gem, where classic charm meets contemporary comfort. This spacious 4-bedroom, 2-full-bathroom home boasts stunning hardwood floors throughout, complemented by freshly painted walls and meticulous attention to detail.
The heart of the home— the kitchen—has been completely revamped with modern finishes, providing a perfect space for cooking and entertaining. Both bathrooms have been elegantly updated, ensuring a touch of luxury in everyday routines.
Large, newer windows fill the home with natural light, creating a warm and inviting atmosphere. Central air conditioning will keep you cool during the hot summer months, offering year-round comfort.
Step outside to discover a pristine, meticulously maintained backyard, featuring a new stamped concrete patio and a cozy fire ring—ideal for relaxing and entertaining. The spacious 2-car garage adds convenience and ample storage space.
This home is move-in ready, offering both style and functionality in a sought-after neighborhood. Don’t miss your chance to own this exceptional property!
Open Houses 8/24/24 10-12pm & 8/25/24 12-2pm



