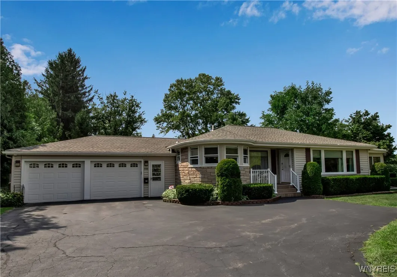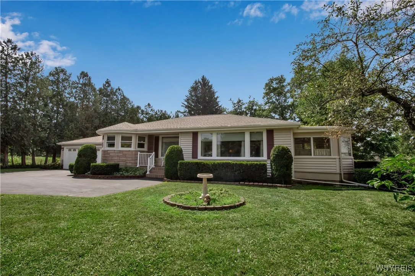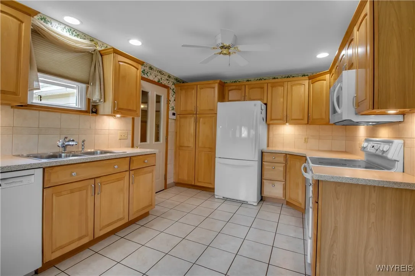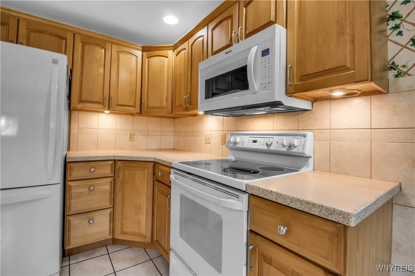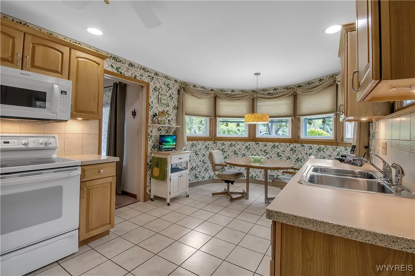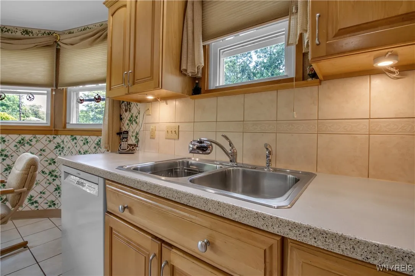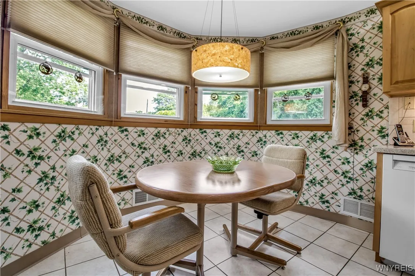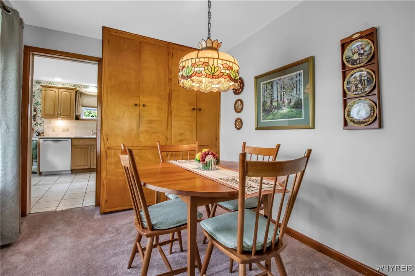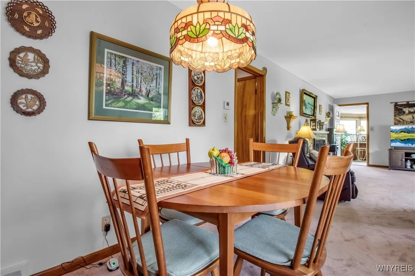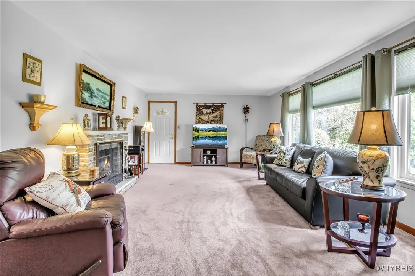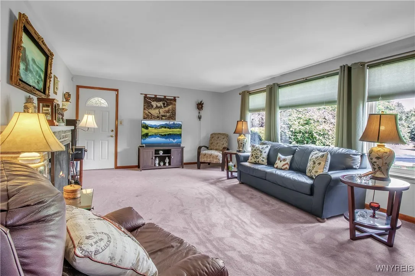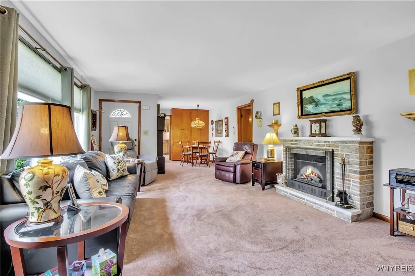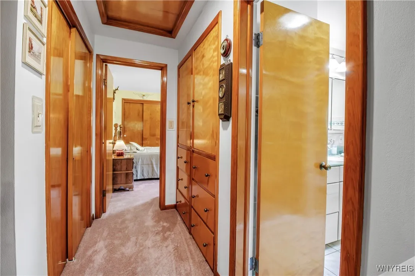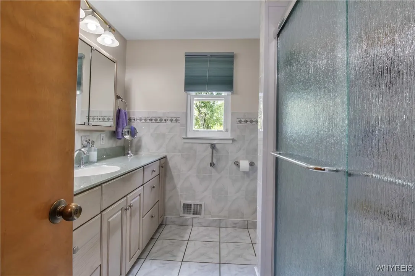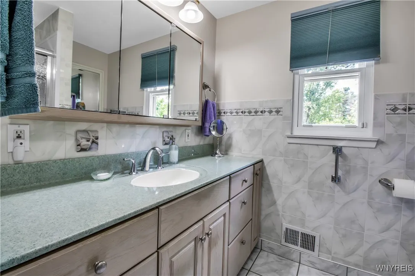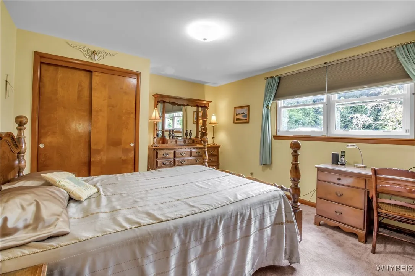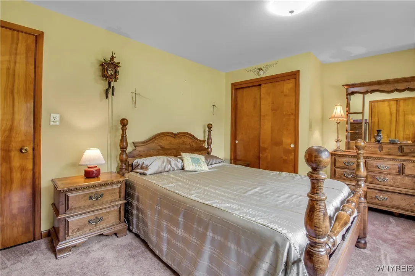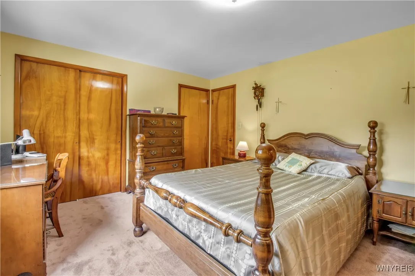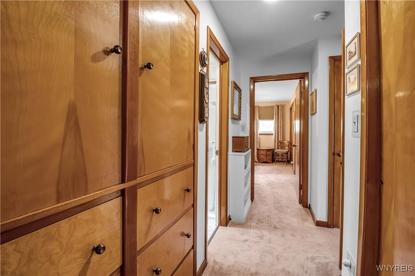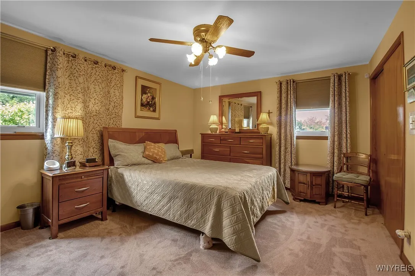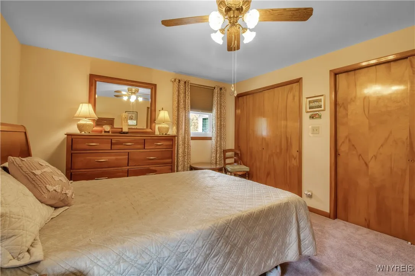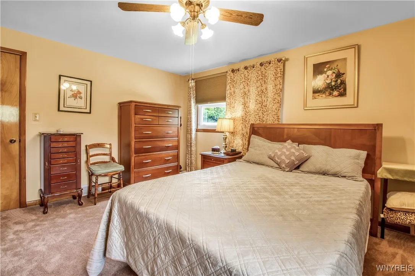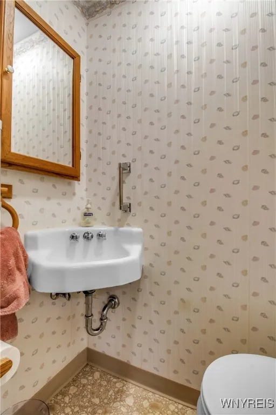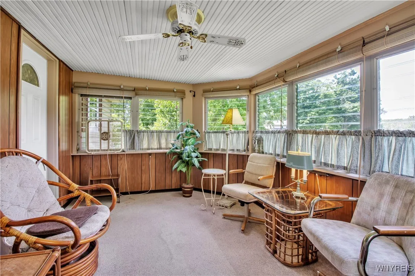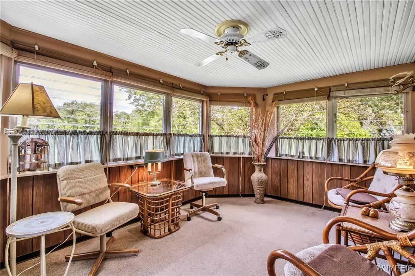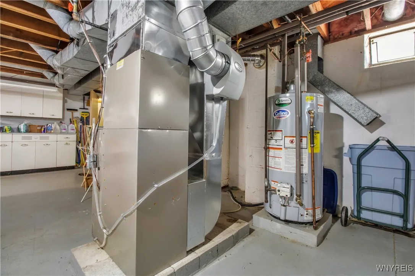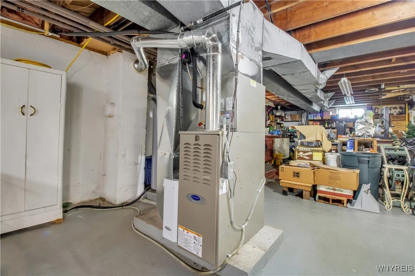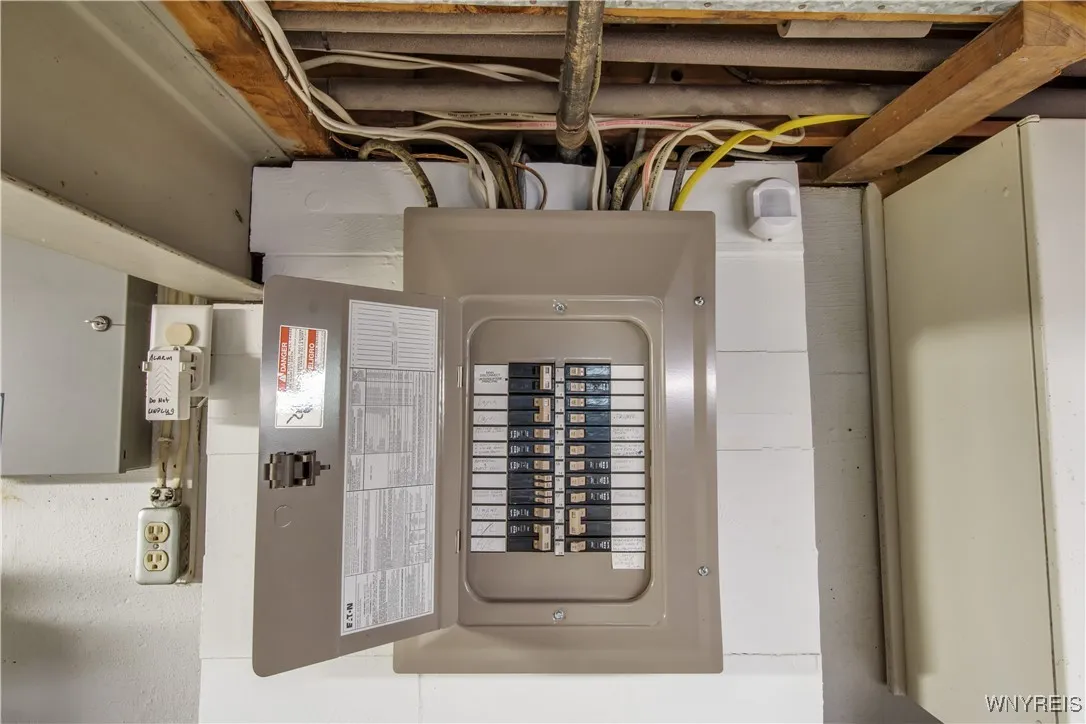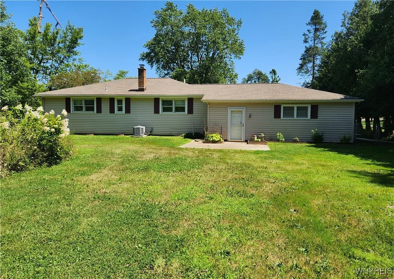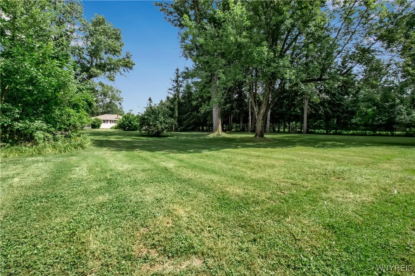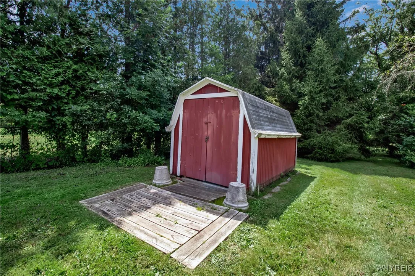Price $235,000
3786 Bowen Road, Lancaster, New York 14086, Lancaster, New York 14086
- Bedrooms : 2
- Bathrooms : 1
- Square Footage : 1,023 Sqft
- Visits : 17 in 126 days
This meticulously maintained ranch-style home sits on 1+ acre backing up to Como Lake Park and offers undeniable curb appeal and character. Inside, you’ll find a bright, airy open floor plan perfect for entertaining. The large kitchen (19×10) features gleaming maple cabinets, ceramic tile floors and backsplash, Formica counters & an adorable breakfast nook surrounded by windows. The formal dining room boasts custom-made birch cabinets & leads to a spacious living room (14×13) w/fireplace. Both bedrooms are spacious (15×12) & offer abundant closet space, while the primary also offers a half bath. The full bath features a walk-in shower (2018), custom maple vanity with marble countertop w/ceramic tiled floors and walls. The 3-season sunroom offers a place to relax while taking in the view. Storage is also abundant, w/a full basement, a 2-car garage, insulated attic & a shed (12×8). Recent updates incl. a new roof (2022), security system (2022), many newer windows (2015 & 2020), new wall-to-wall carpeting (2024), a new HVAC system w/Central A/C & HWT w/in the past 5 years. Don’t miss the opportunity to make this charming home yours! All offers due on Tuesday, August 27th by noon.



