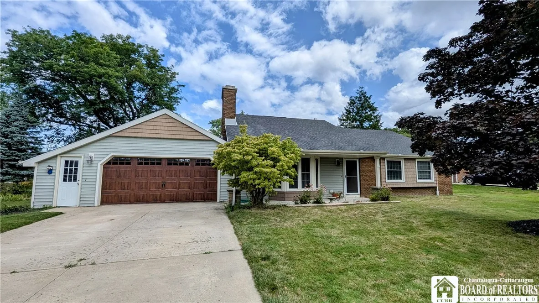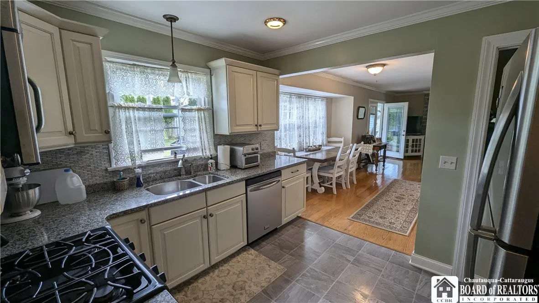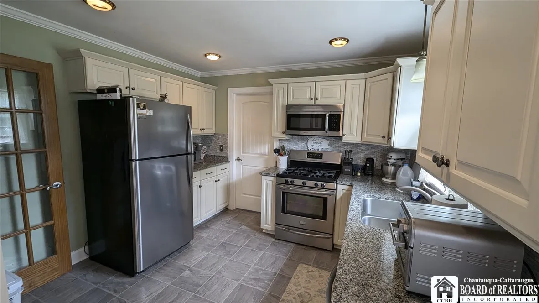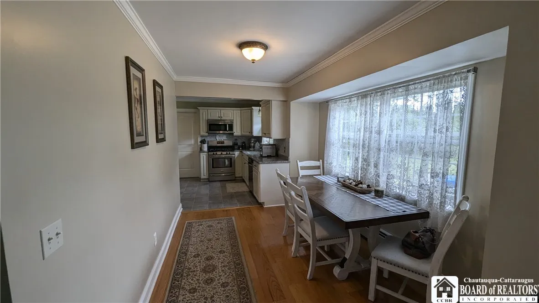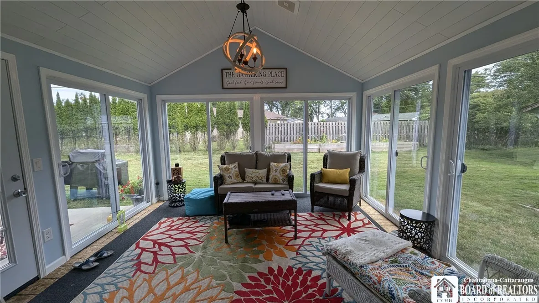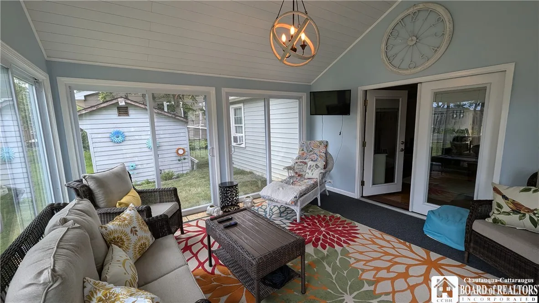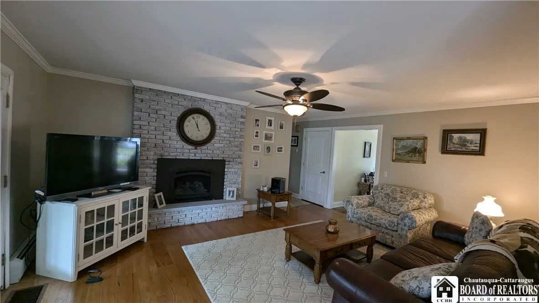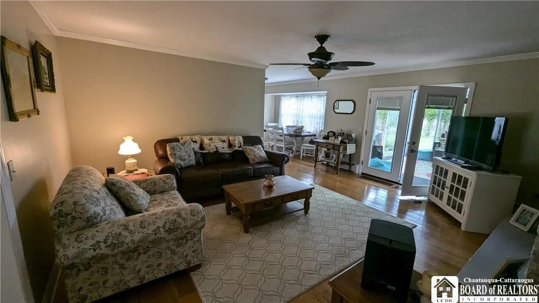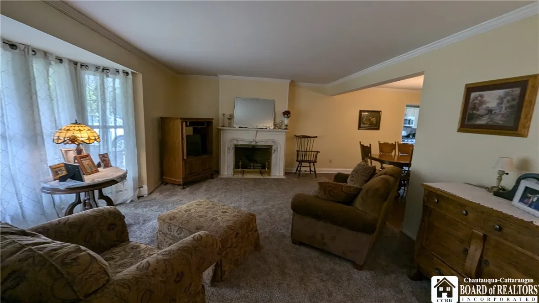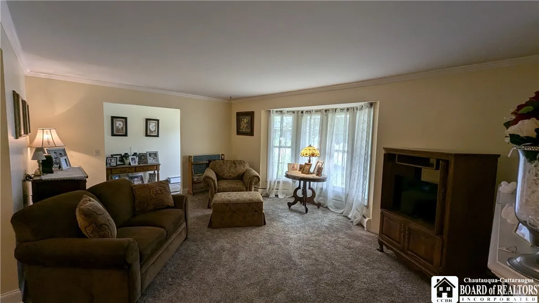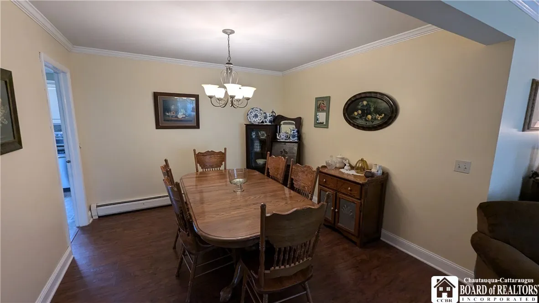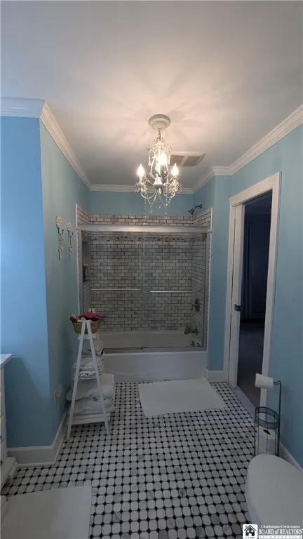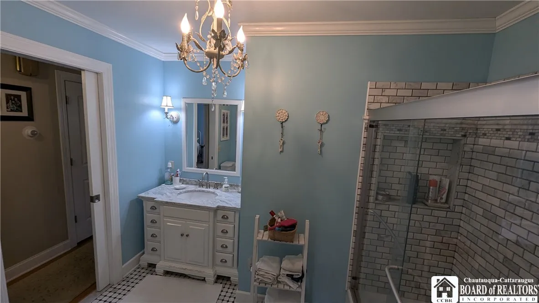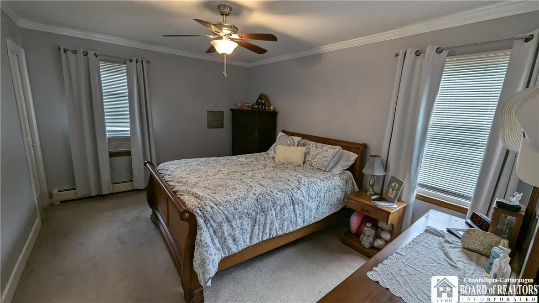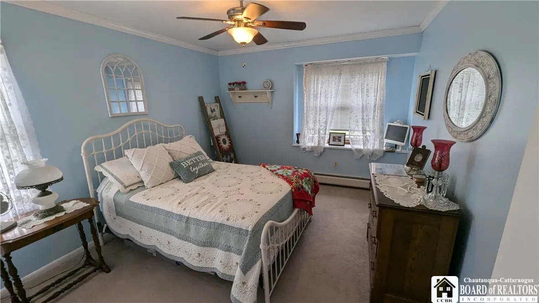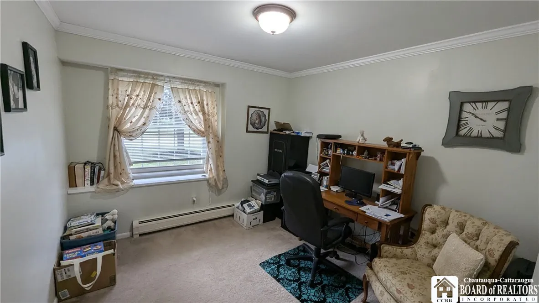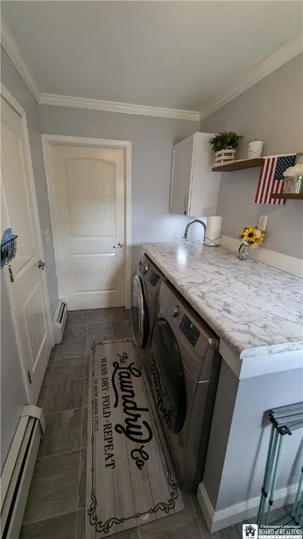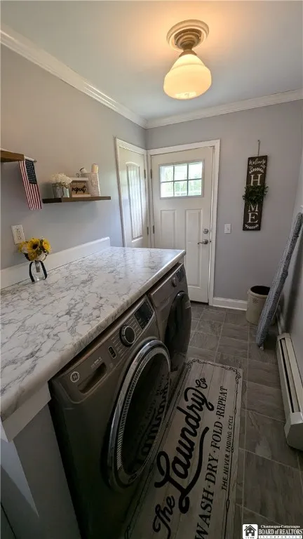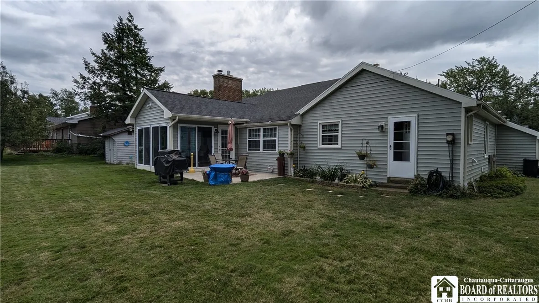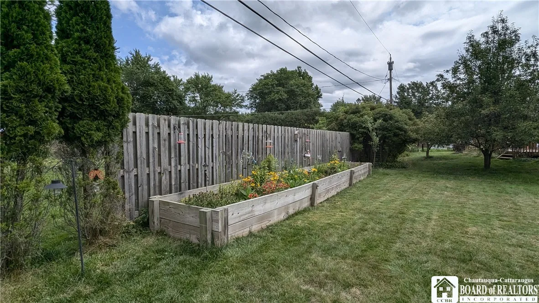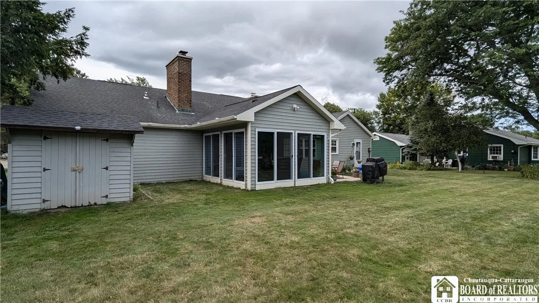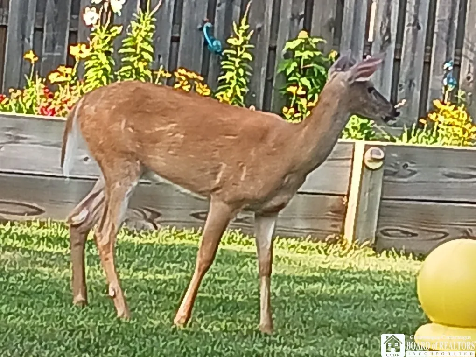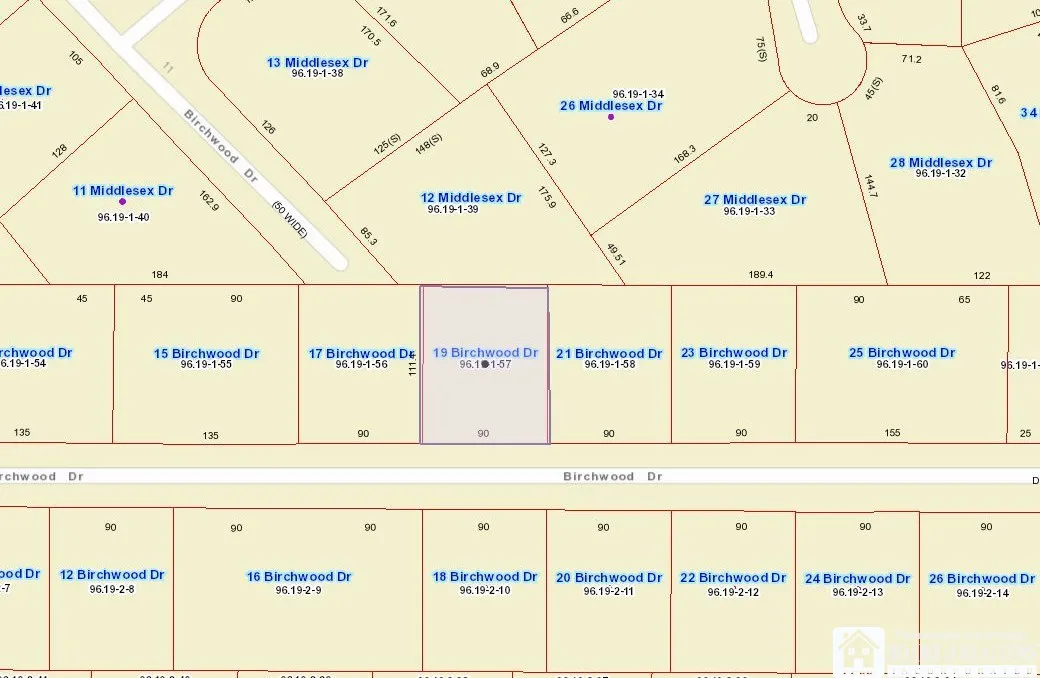Price $279,900
19 Birchwood Drive, Pomfret, New York 14063, Pomfret, New York 14063
- Bedrooms : 3
- Bathrooms : 1
- Square Footage : 1,264 Sqft
- Visits : 14 in 126 days
This home has been beautifully transformed since 2011 inside and out! Inside, the home offers a warm and inviting atmosphere with many spacious living areas. There is a formal dining room, 2 living rooms (with fireplaces), breakfast area, and a recently added enclosed 3 season room with wall to wall sliding doors. Besides the spacious living areas there is also 3 bedrooms with one recently remodeled bathroom with access through the primary bedroom as well and a first floor laundry area with a half bathroom off the end of that room. All the lighting has been replaced, hardwood floors refinished, new carpets installed, newly updated kitchen with granite countertops, and crown molding added just to name a few. Outside has also been transformed with new siding, new concrete driveway and patio, new drainage and the roof is only 12 years old. This is truly a move in ready home!



