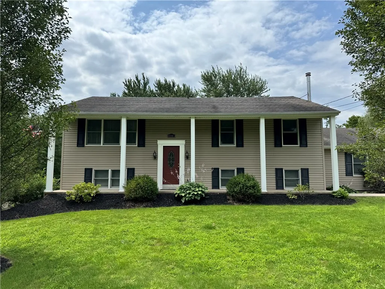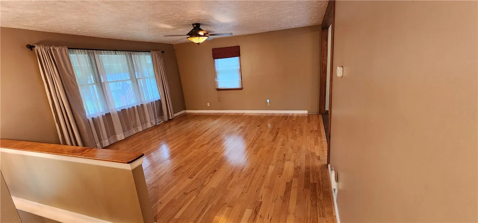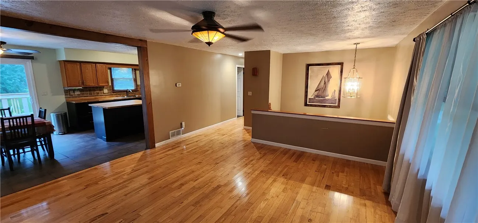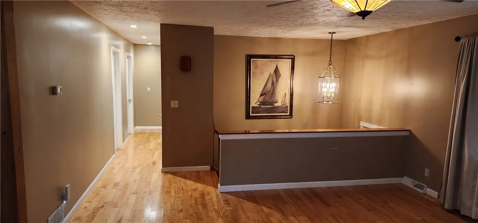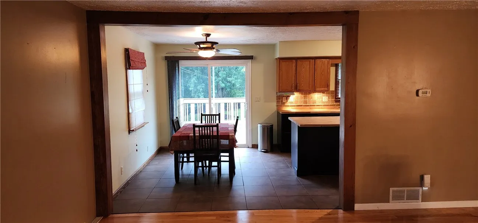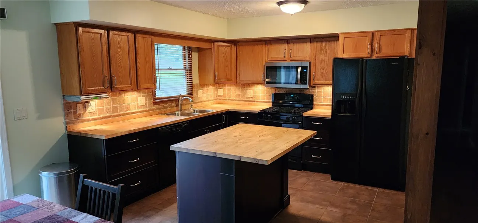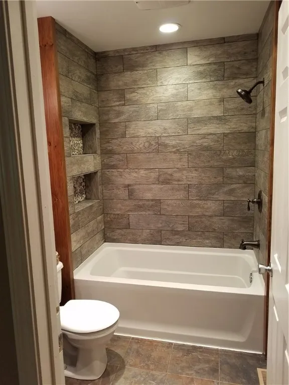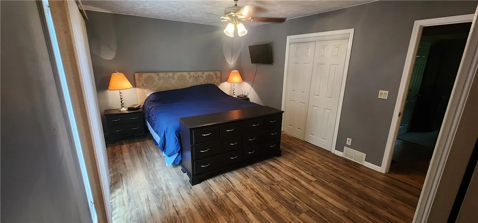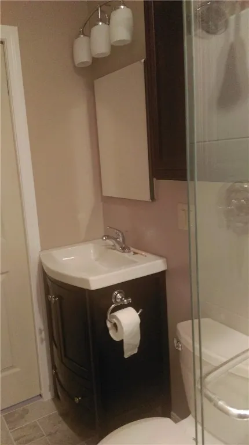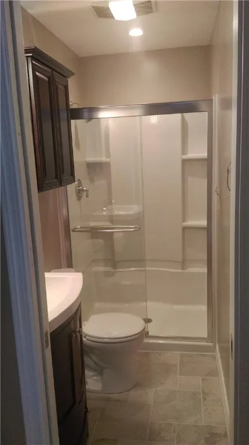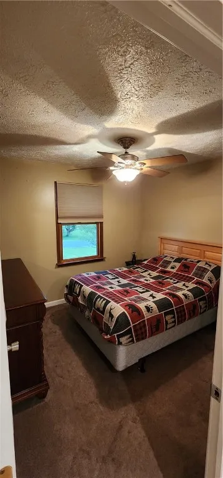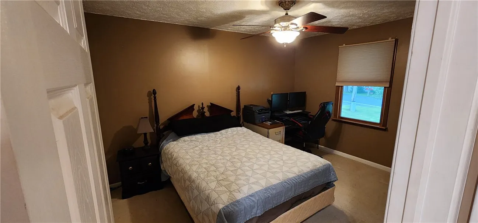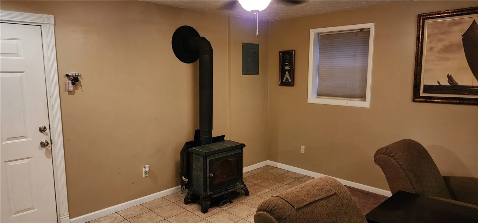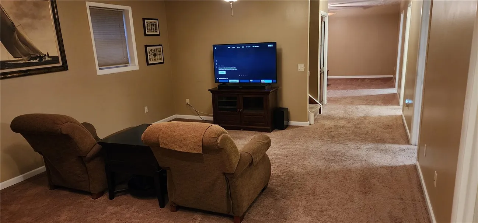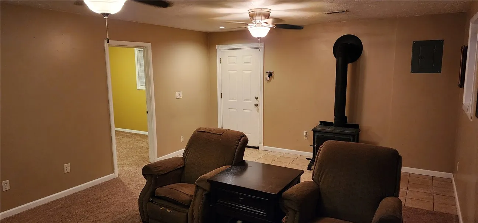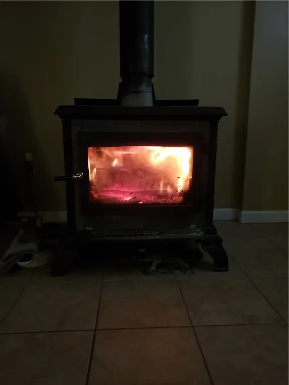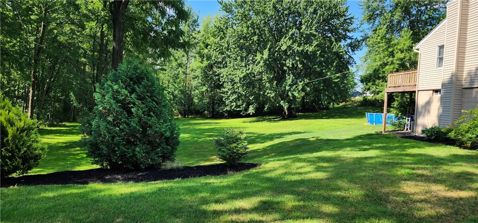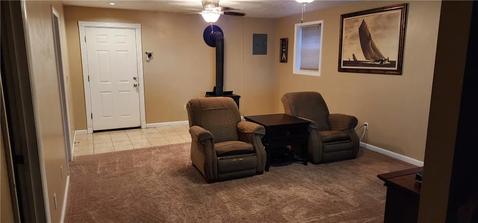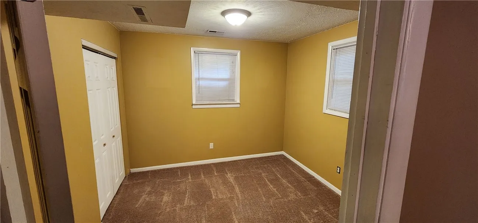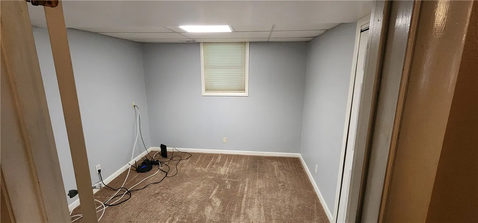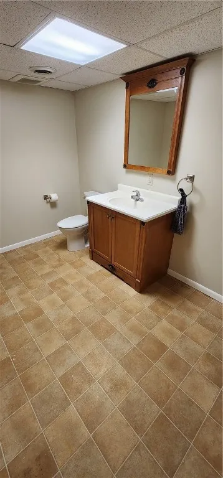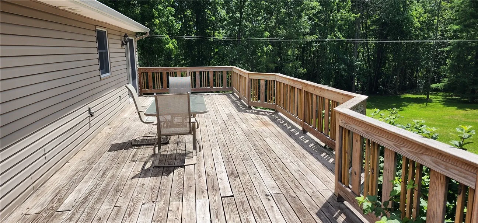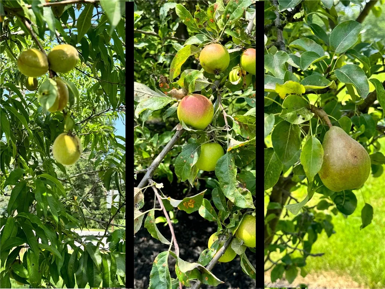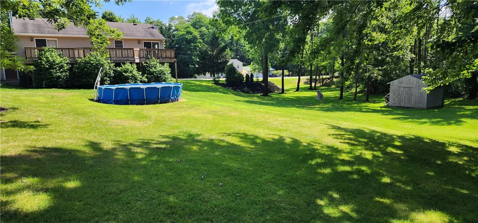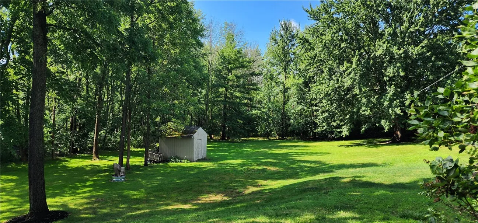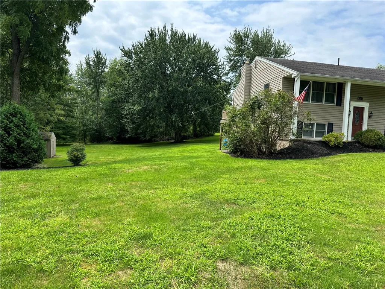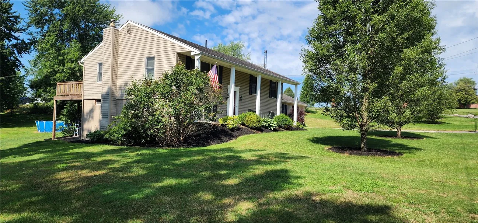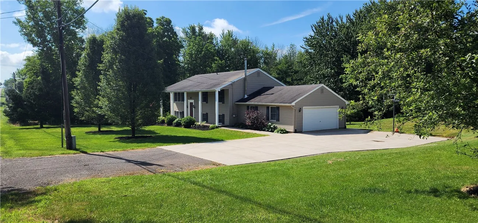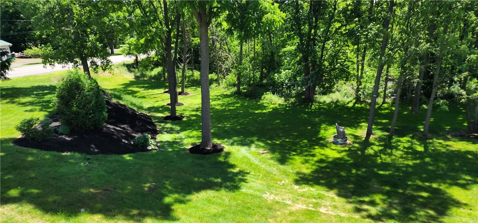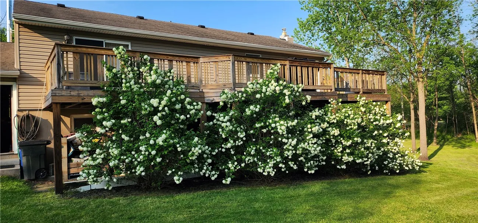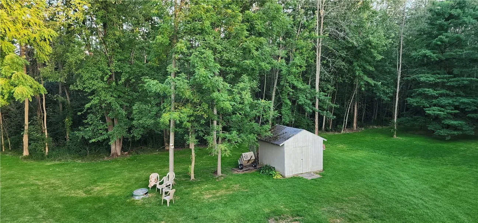Price $325,000
4000 Pearsall Road, Williamson, New York 14589, Williamson, New York 14589
- Bedrooms : 5
- Bathrooms : 2
- Square Footage : 2,232 Sqft
- Visits : 28 in 126 days
Beautiful 5 bedroom, 2.5 bath, raised ranch with a 12’x40′ deck off the back to view a park-like yard. Delight in the seasonal bounty from your own apple, peach, and pear trees while staying cozy during the colder months with a Hearthstone Homestead wood stove that can mostly heat the house. Double-hung Anderson argon filled windows provide excellent insulation and easy to clean. The kitchen boasts butcher block countertops and has been updated with an island to provide additional seating. Solid maple floors grace the main living area, master bath has a heated floor and walk-in shower. Some additional amenities include outdoor outlets, including in the soffit perfect for holiday lighting, lights under the back porch, oversized 2 car garage and an additional 100 amp sub panel you can easily install an electric car charger. Located close to shopping and restaurants. Text Christie Czebiniak at 607-427-9624 for showing instructions. Seller is a relative of team member agent.



