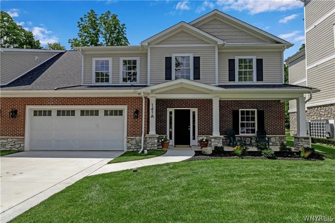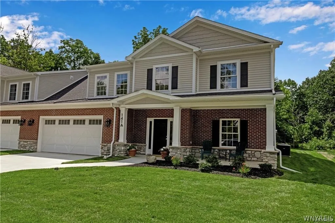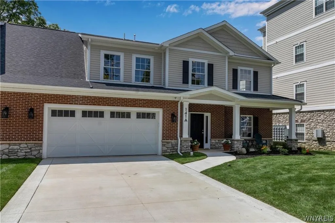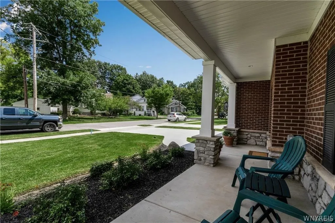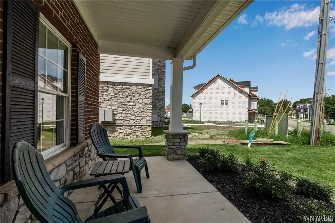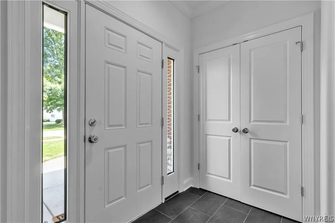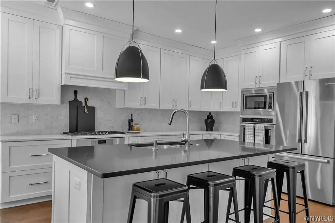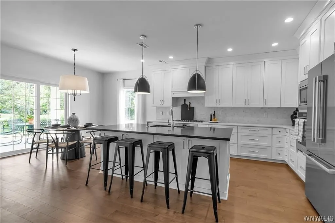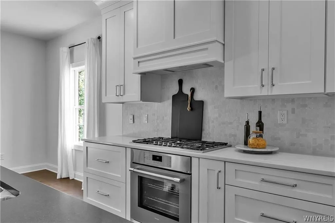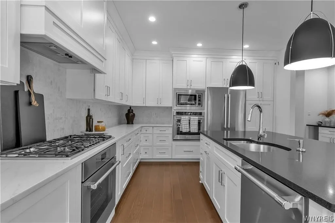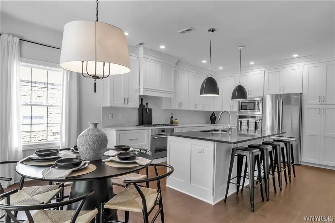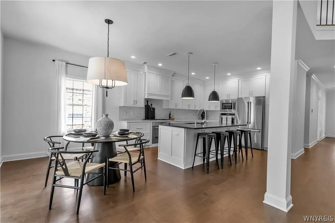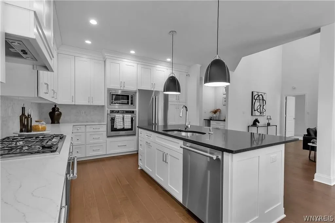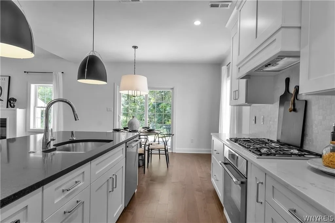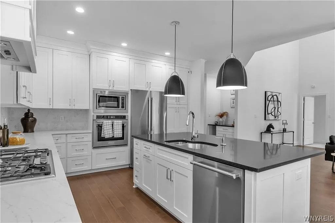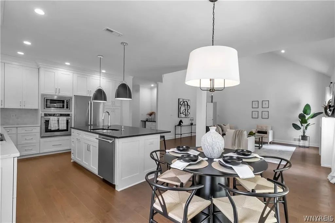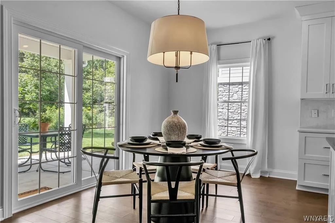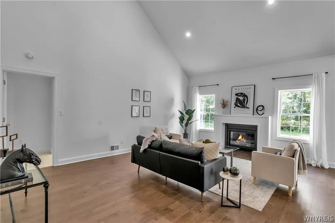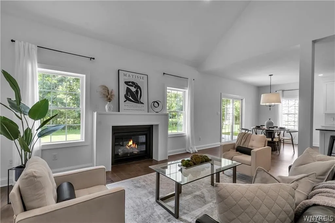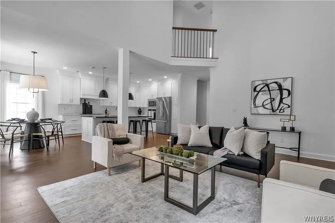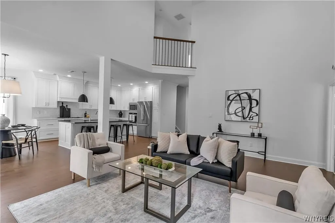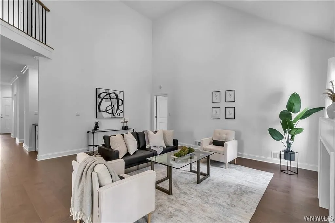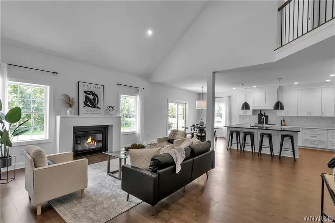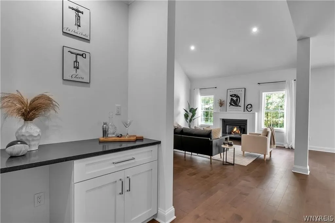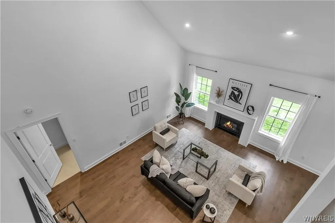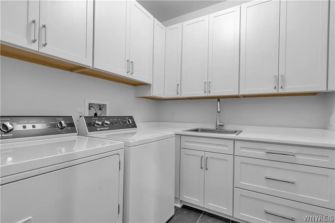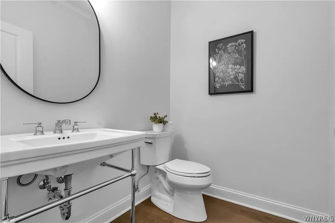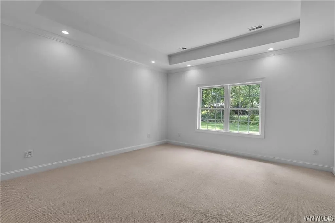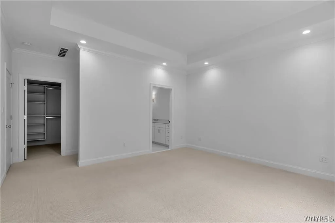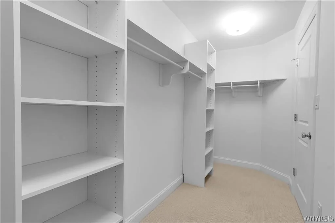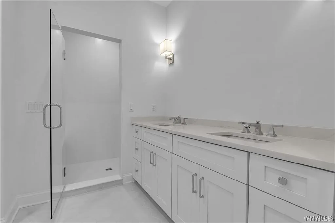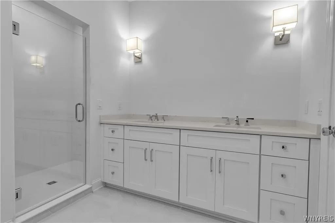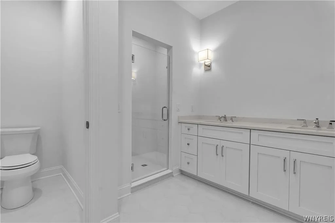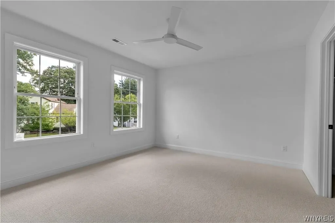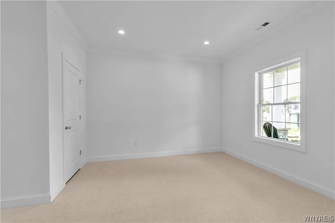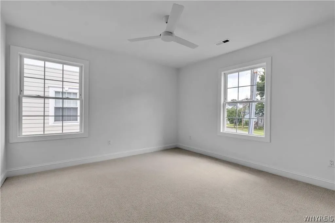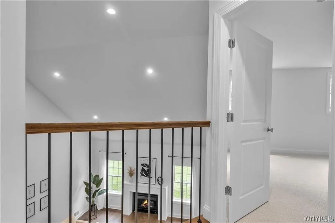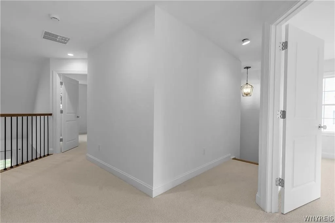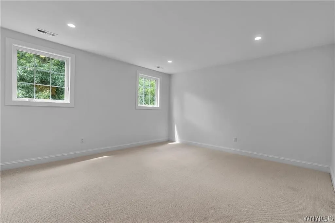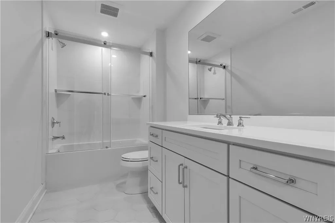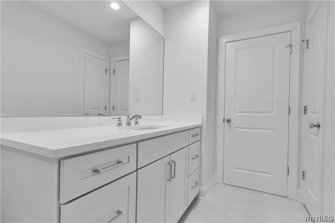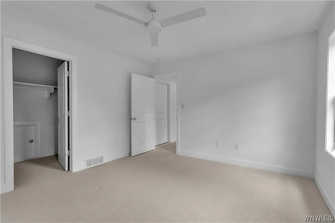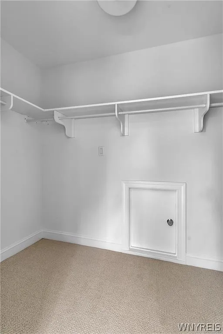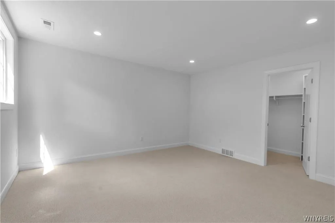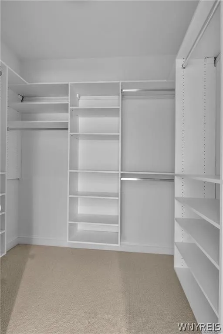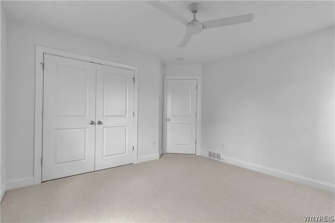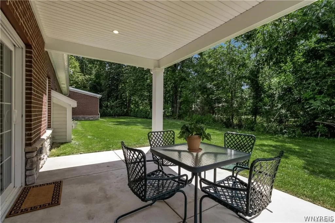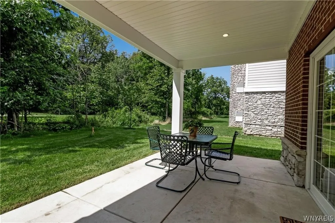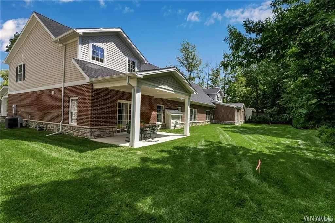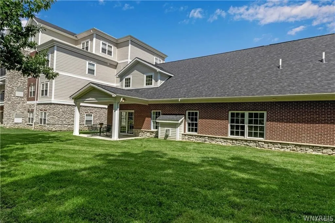Price $749,000
141 California Drive A, Amherst, New York 14221, Amherst, New York 14221
- Bedrooms : 4
- Bathrooms : 2
- Square Footage : 2,827 Sqft
- Visits : 30 in 111 days
$749,000
Features
Heating System :
Gas, Forced Air
Cooling System :
Central Air
Basement :
No
Pet Allowed :
Yes, Dogs Ok, Cats Ok, Number Limit
Patio :
Open, Porch, Patio
Appliances :
Dryer, Dishwasher, Disposal, Refrigerator, Washer, Range Hood, Exhaust Fan, Gas Cooktop, Double Oven, Gas Water Heater, Wine Cooler
Architectural Style :
Patio Home
Parking Features :
Assigned, Attached, Garage, Garage Door Opener, Two Spaces
Pool Expense : $0
Roof :
Asphalt
Sewer :
Connected
Address Map
State :
NY
County :
Erie
City :
Amherst
Zipcode :
14221
Street : 141 California Drive A, Amherst, New York 14221
Floor Number : 0
Longitude : W79° 14' 59''
Latitude : N42° 57' 29.4''
MLS Addon
Office Name : HUNT Real Estate Corporation
Association Fee : $279
Association Fee Frequency : Monthly
Bathrooms Total : 3
Building Area : 2,827 Sqft
CableTv Expense : $0
Construction Materials :
Vinyl Siding, Brick, Stone
DOM : 160
Electric :
Circuit Breakers
Electric Expense : $0
Elementary School : Forest Elementary
Exterior Features :
Patio, Sprinkler/irrigation
Fireplaces Total : 1
Flooring :
Carpet, Ceramic Tile, Hardwood, Tile, Varies
Garage Spaces : 2.5
HighSchool : Williamsville South High
Interior Features :
Breakfast Bar, Eat-in Kitchen, Entrance Foyer, Cathedral Ceiling(s), Granite Counters, Great Room, Sliding Glass Door(s), Den, Main Level Primary, Primary Suite
Internet Address Display : 1
Internet Listing Display : 1
SyndicateTo : Realtor.com
Listing Terms : Cash,Conventional,FHA,VA Loan
Lot Features :
Residential Lot, Wooded, Near Public Transit
LotSize Dimensions : 25X51
Maintenance Expense : $0
MiddleOrJunior School : Mill Middle
Parcel Number : 142201-080-360-0001-001-100-141A
Special Listing Conditions :
Standard
Stories Total : 3
Subdivision Name : Holland Land Company's Su
Utilities :
Sewer Connected, Water Connected
AttributionContact : 716-465-4666
Property Description
Beautiful new Premier level luxury Townhouse! Brand new and never been occupied! This Elegant unit has been upgraded: just a few are flooring, kitchen and bath cupboards, light fixtures, as well as appliances. Move in, and place your furniture! Two floors of luxury living space. First floor primary suite with large walk in closet and spacious bath. Den Great room. Gourmet kitchen, 1st floor laundry room Sliding doors lead to outside patio area with 10×16 covered porch. Second floor with 2 additional bedrooms, exercise room and loft area. This is convenient to Main Street shops, restaurants, Glen Park, and the Historic Village of Williamsville. Square footage does not match tax records: floorplans with accurate measurements available.
Basic Details
Property Type : Residential
Listing Type : Closed
Listing ID : B1526018
Price : $749,000
Bedrooms : 4
Rooms : 7
Bathrooms : 2
Half Bathrooms : 1
Square Footage : 2,827 Sqft
Year Built : 2022
Lot Area : 1,307 Sqft
Status : Closed
Property Sub Type : Condominium
Agent info


Element Realty Services
390 Elmwood Avenue, Buffalo NY 14222
Mortgage Calculator
Contact Agent

