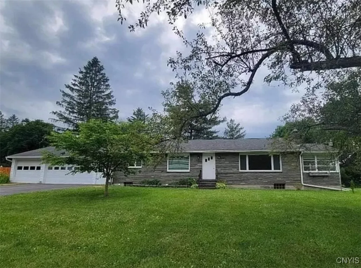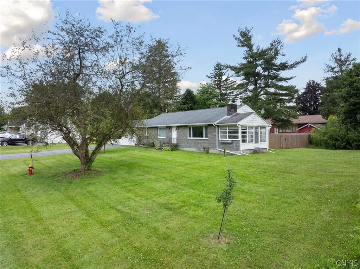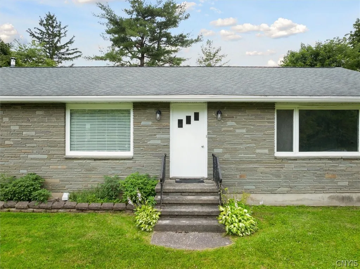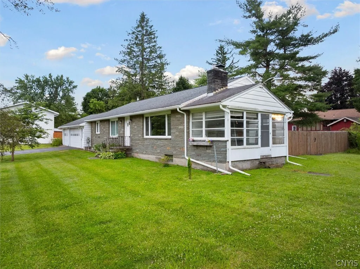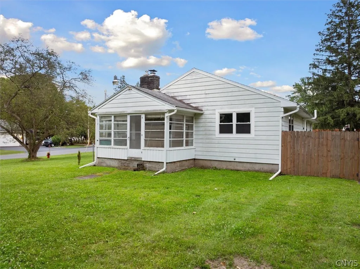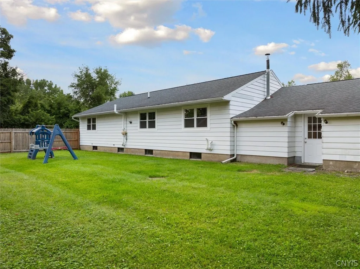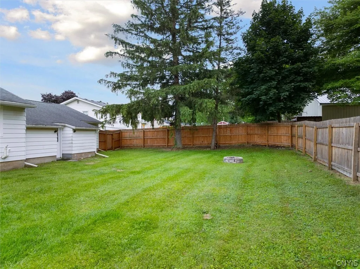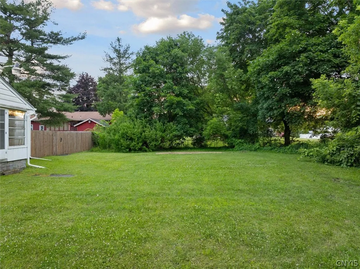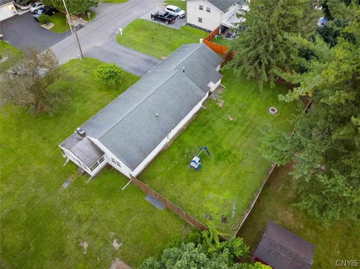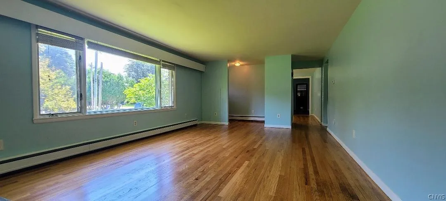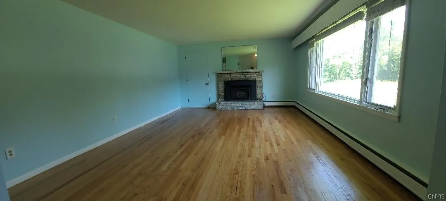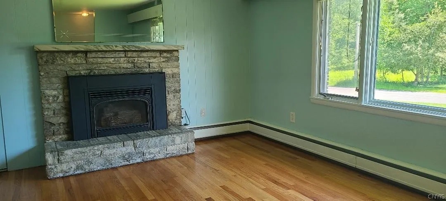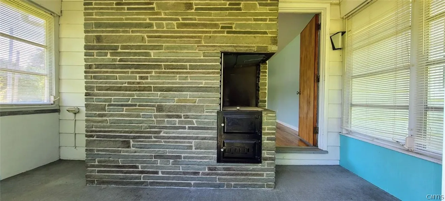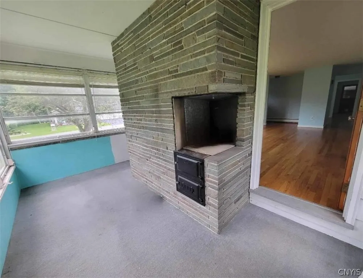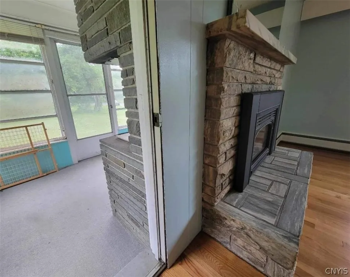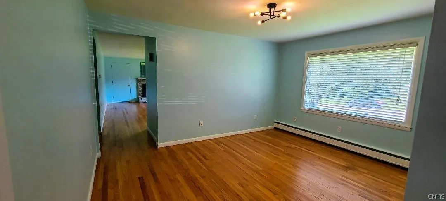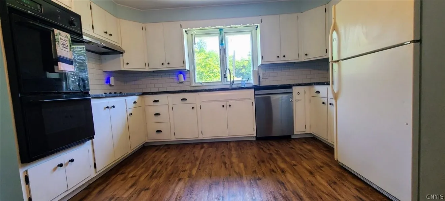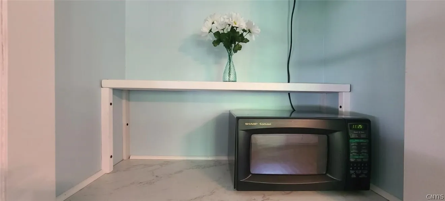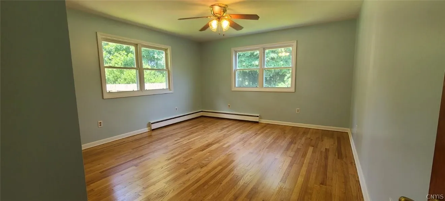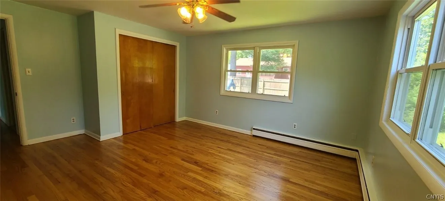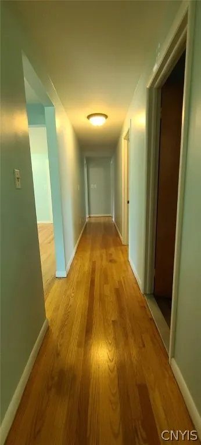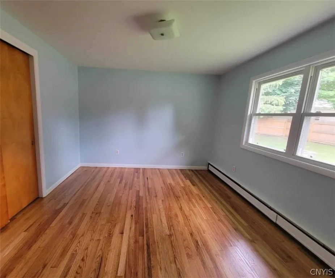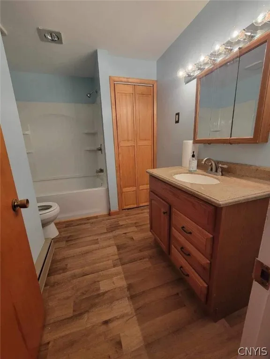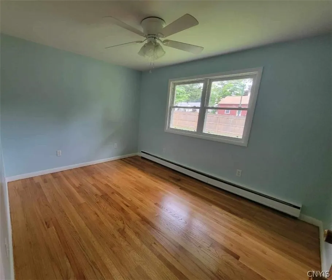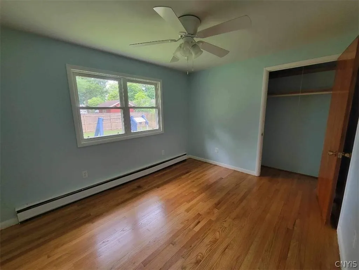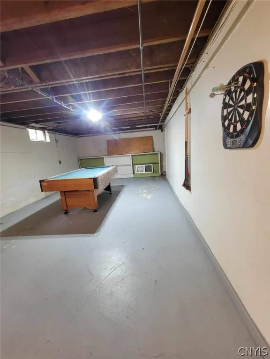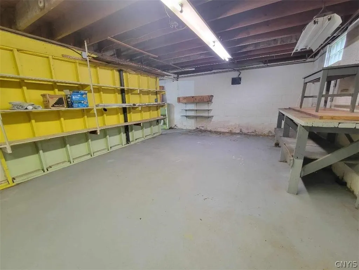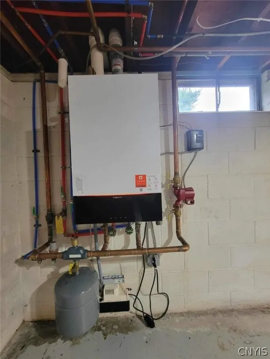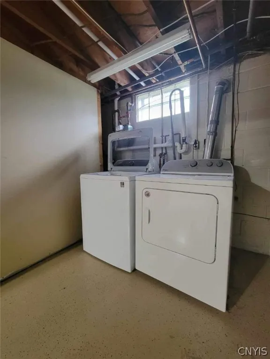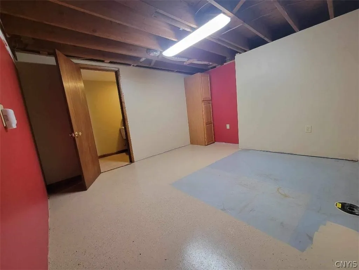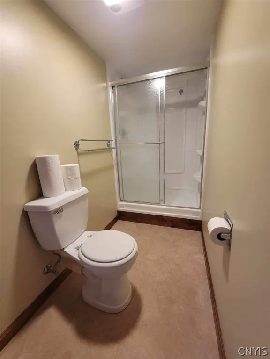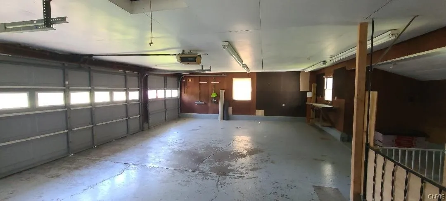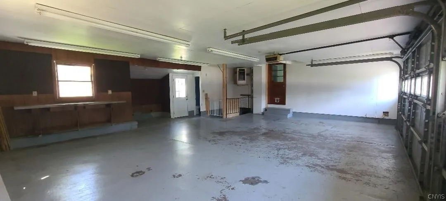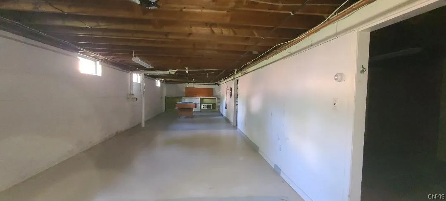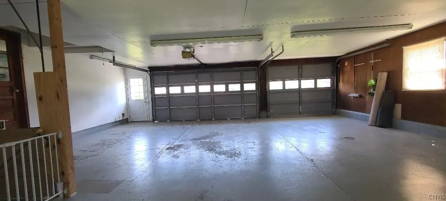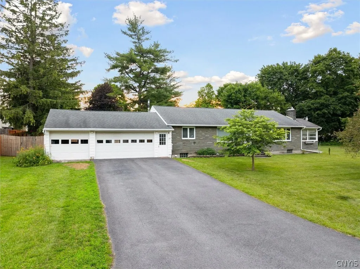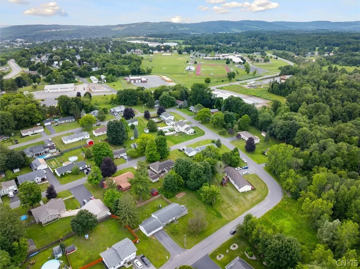Price $235,000
133 Elm Avenue, Herkimer, New York 13350, Herkimer, New York 13350
- Bedrooms : 3
- Bathrooms : 2
- Square Footage : 1,500 Sqft
- Visits : 24 in 125 days
Location! Location! This sprawling ranch home offers 1500 square feet of living space with 3-4 bedrooms, two full bathrooms,1 half bathroom and full finished basement. Privately situated on almost a half acre you will fall in love with this charming one floor living as you admire the curb appeal of classic stone exterior,attached three stall heated garage,fully fenced yard,and location at the end of the road with a hint of woods and nature. Grand living room is cozy and inviting with its large windows and fireplace, continue to peek around the corner where the sunroom is with another stone fireplace is but this one is a outside grill for all your cookouts. Kitchen boasts granite countertops and pantry with adjoining formal dining room for all your families gatherings. There are 3 spacious bedrooms and bathroom on first floor. Full basement is partially finished with lots of space to make that game room or extra family area. There is a potential for another bedroom and a full bathroom that is already done. Home was just fully painted, new windows were installed in bedrooms,new hot water on demand system and all the floors have been refinished making it move in ready for your family!



