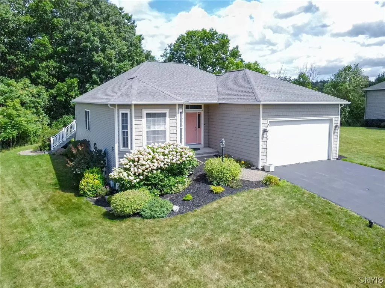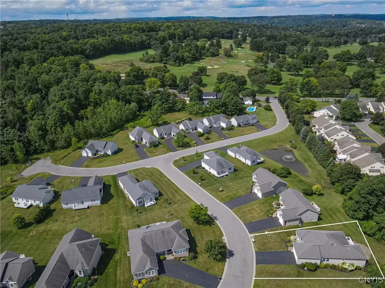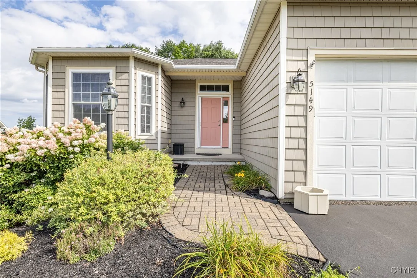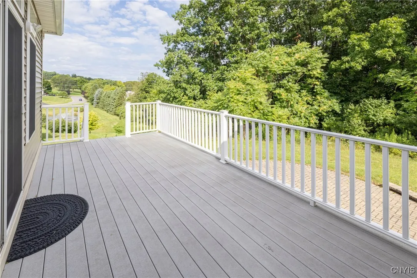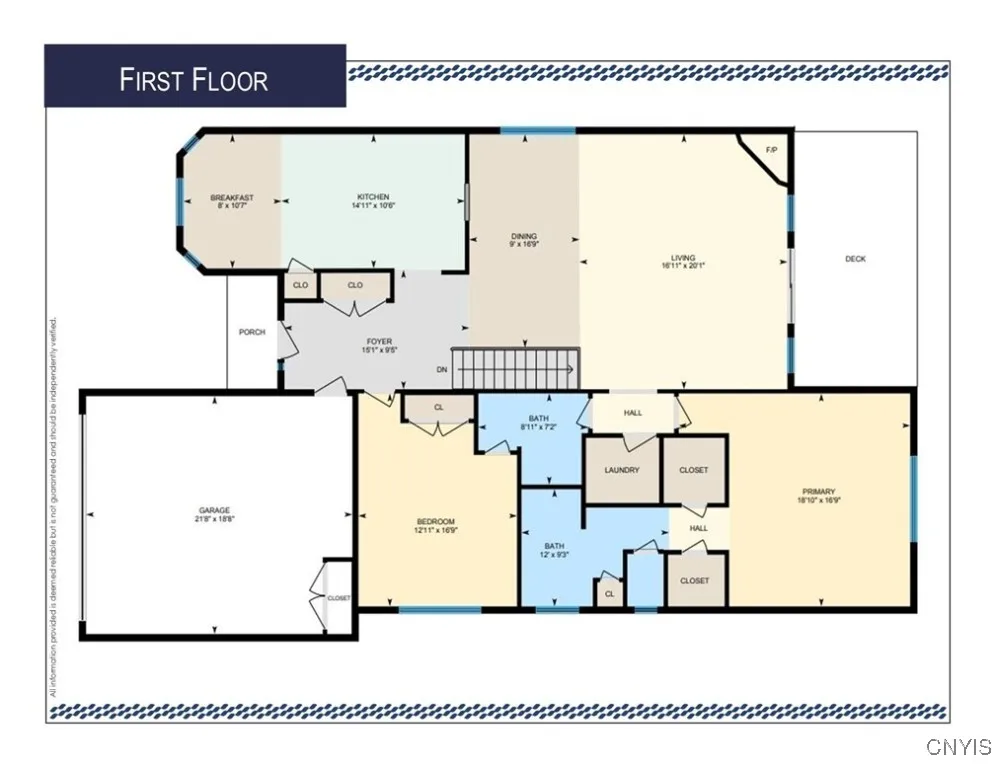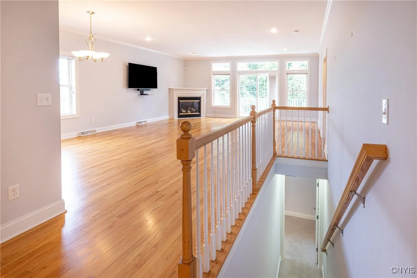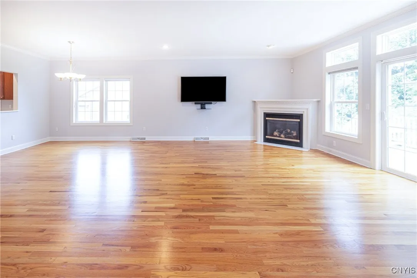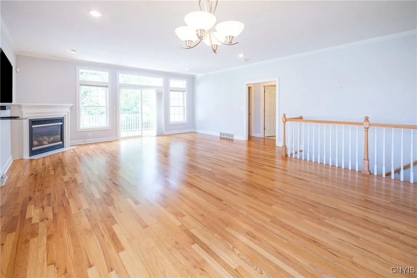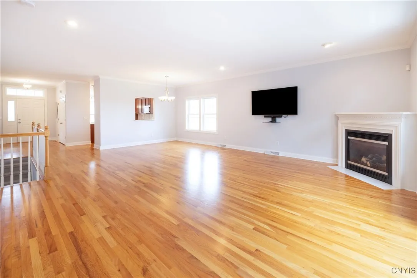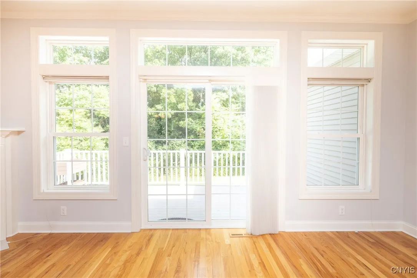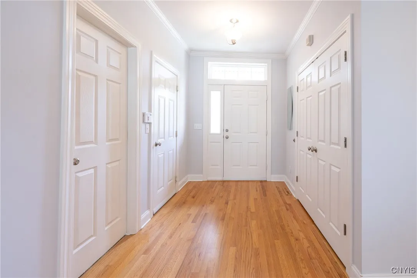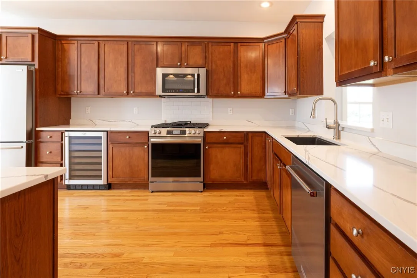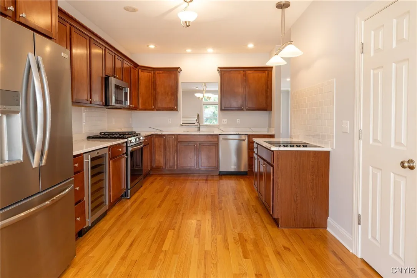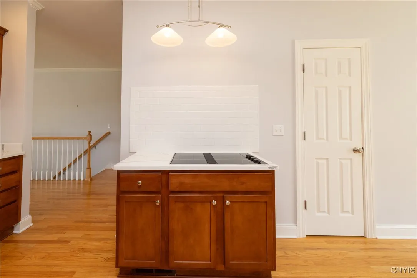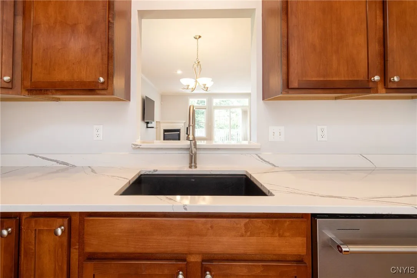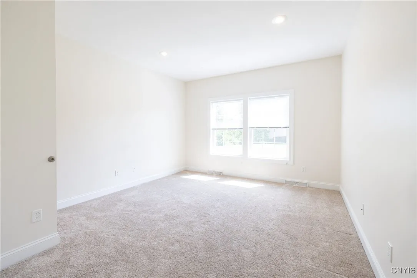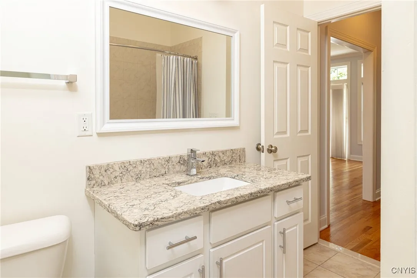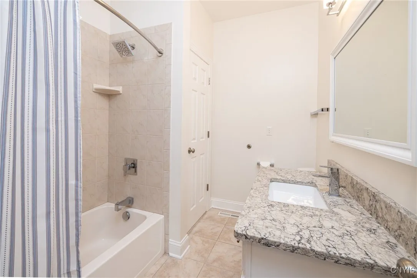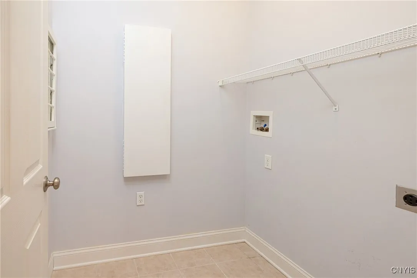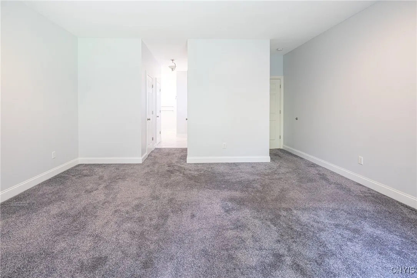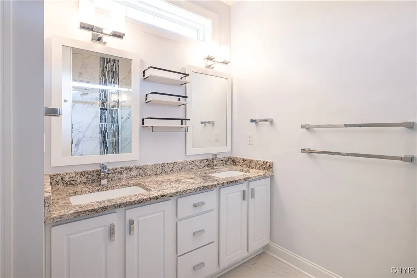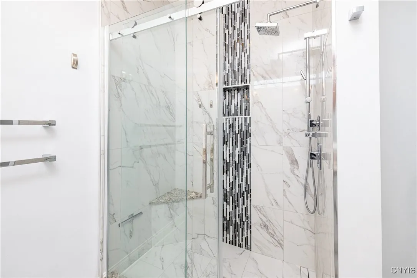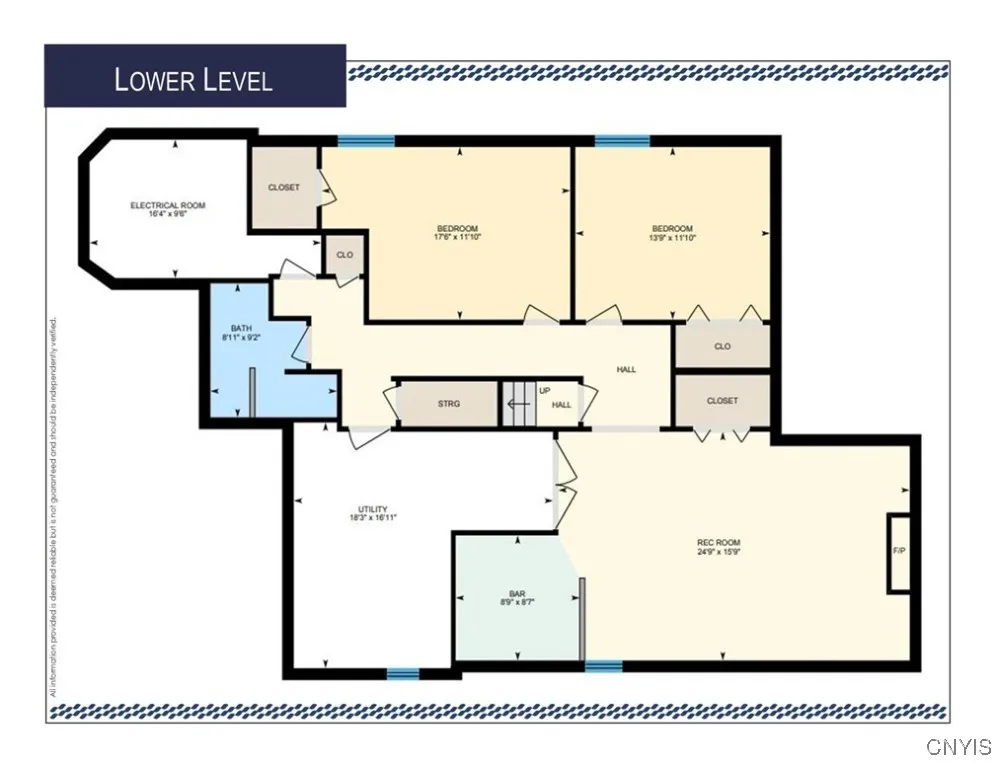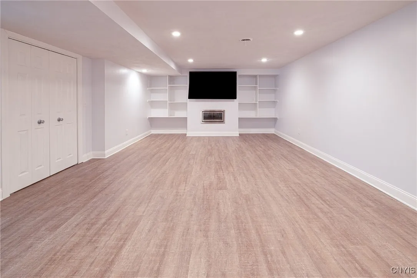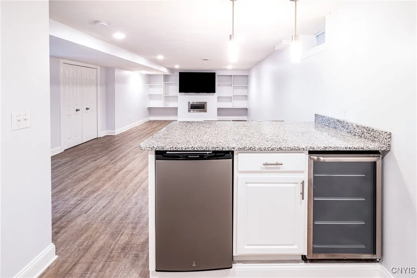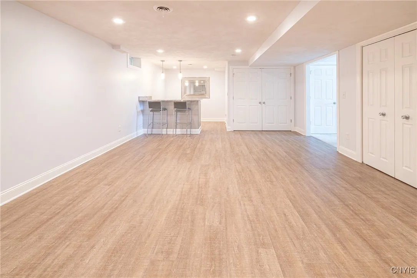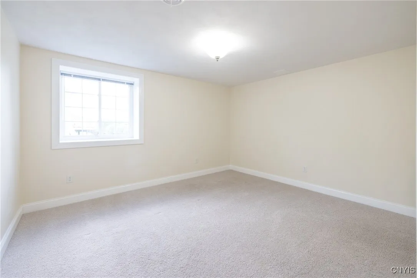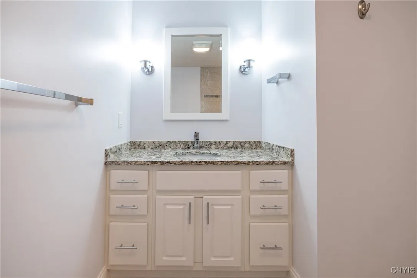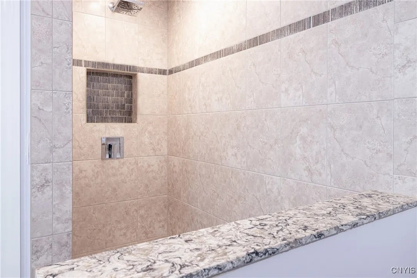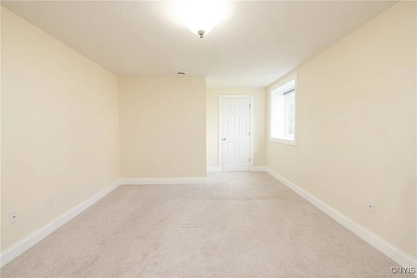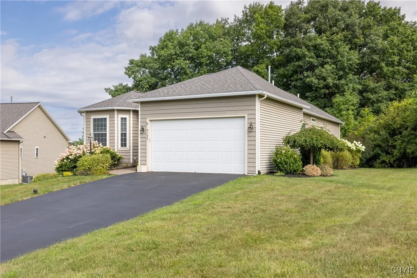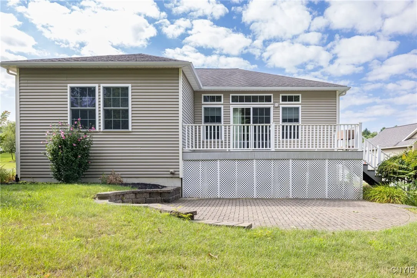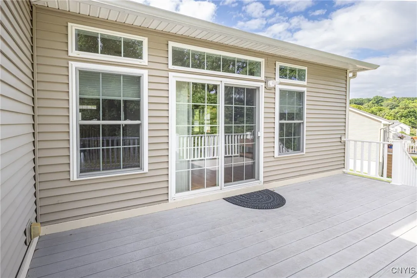Price $460,000
5149 Jupiter Inlet, Onondaga, New York 13215, Onondaga, New York 13215
- Bedrooms : 4
- Bathrooms : 3
- Square Footage : 3,063 Sqft
- Visits : 17 in 125 days
Beautifully built 4 bedroom, 3 bath ranch home in the highly regarded Velasko Village, across from the Bellevue Country Club golf course, in the Westhill School district. The open concept floor plan spanning 2 full stories and over 3000 sq ft features hardwoods, high end finishes, and attention to detail through-out. The first floor presents a generous Great room with fireplace, cook’s kitchen with stainless appliances (new gas burner stove & refrigerator, plus ceramic cooktop & wine refrig, Quartz countertops and subway tile), spacious primary suite, additional bedroom ensuite, and laundry. The spectacular lower level has been built out to feature 2 bedrooms, beautifully tiled hall bath, and wonderful rec room / bar area (w/ wine and beverage refrigerators). The professionally landscaped exterior hosts both a composite deck and brick paver patio. This lovely home is set up for maximum entertaining inside and out! The HOA takes care of plowing and lawn care (weed pulling and trimming included). Sqft from recent floor plans. Delayed showings start Friday, August 16th.



