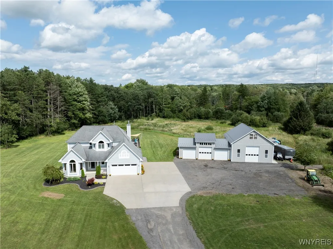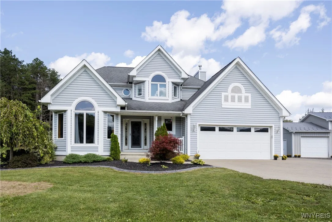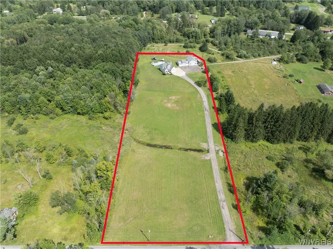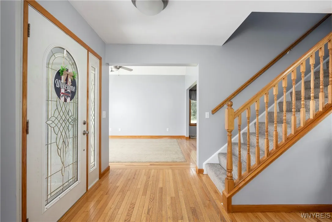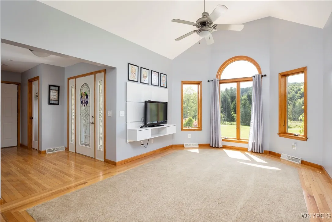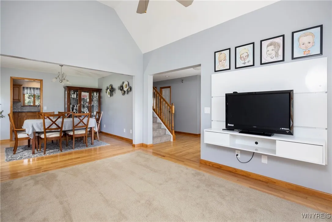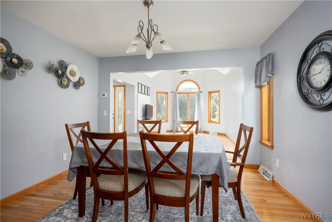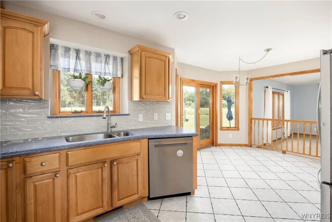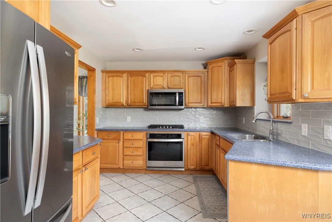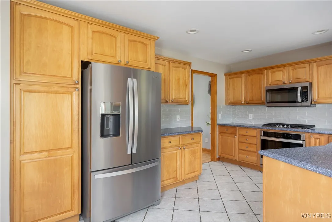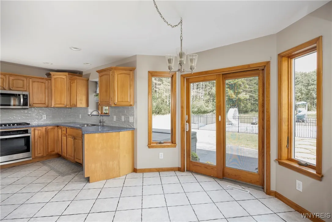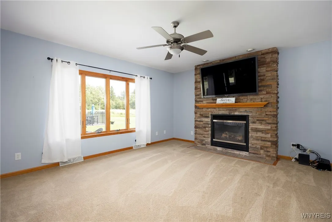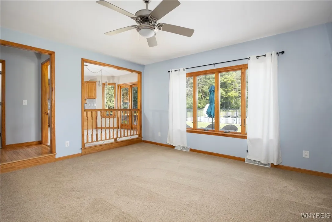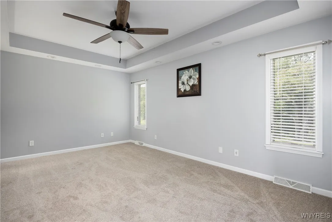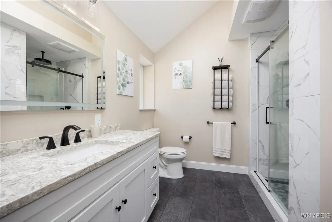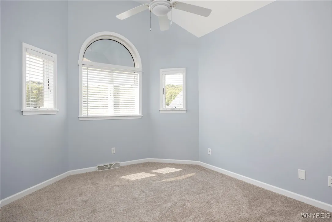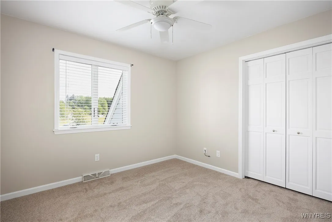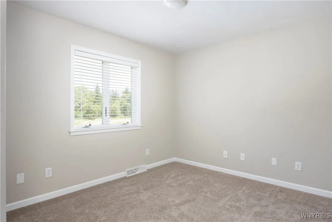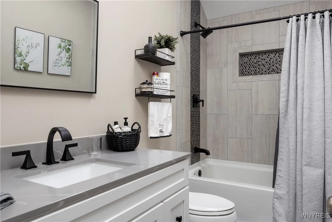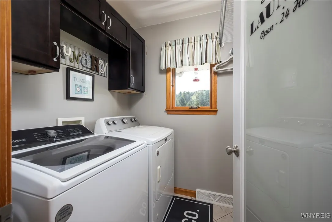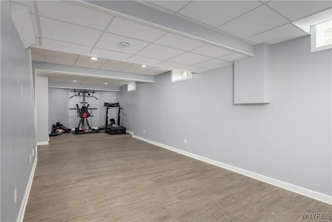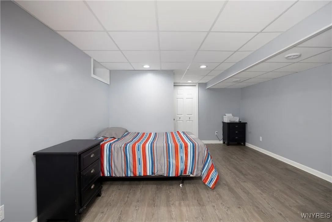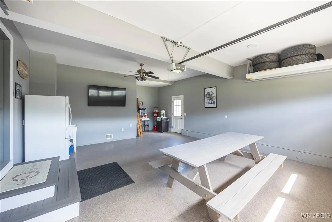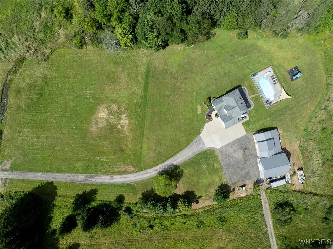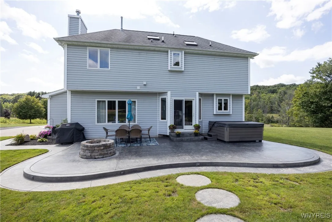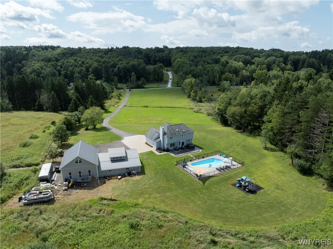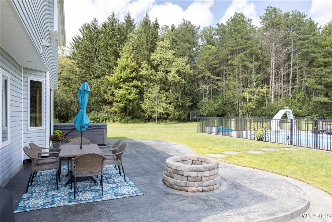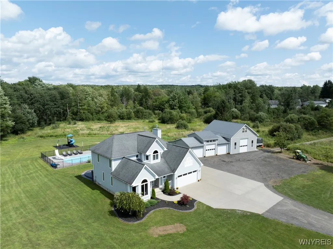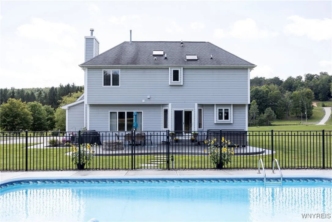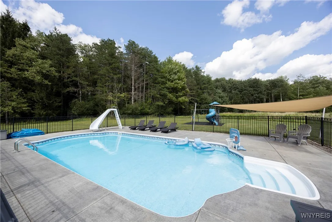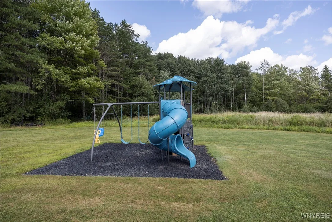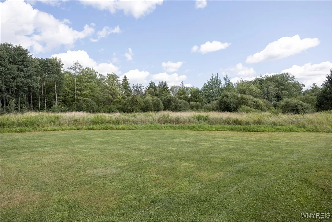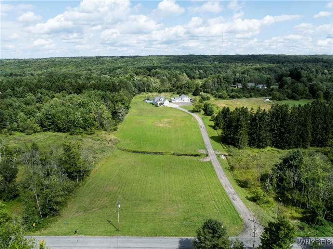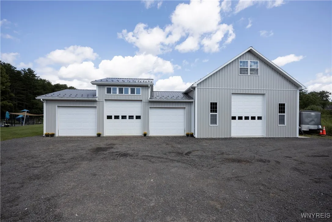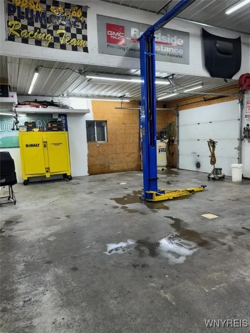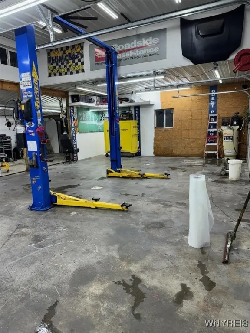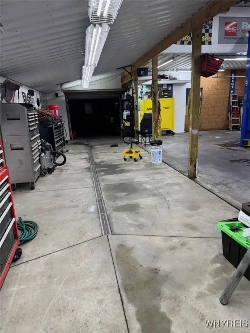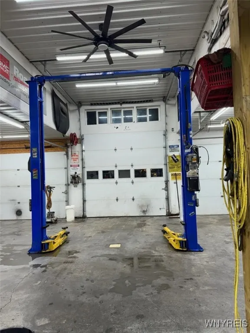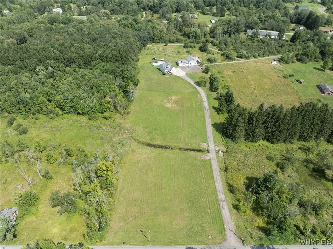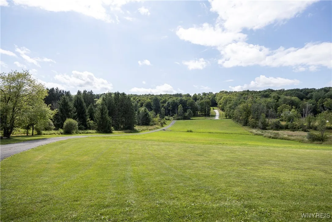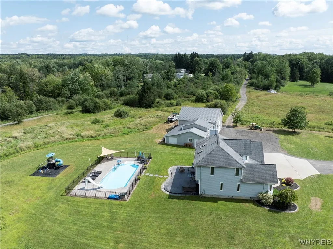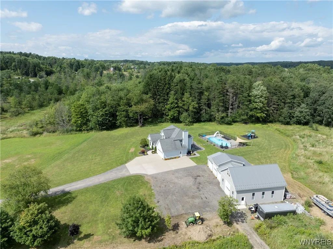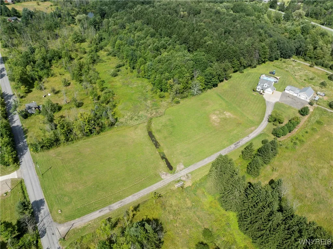Price $599,900
8081 Irish Road, Colden, New York 14033, Colden, New York 14033
- Bedrooms : 4
- Bathrooms : 3
- Square Footage : 2,078 Sqft
- Visits : 11 in 79 days
Tucked among the Sun-Kissed hills of Colden with privacy and valley views! This home has everything you have been looking for and is ideal for the car enthusiast! Cozy front porch, with view, welcomes you to open foyer w/hardwood floors, 1st floor laundry, 4bdrm/3.5 bath with finished lower level for add’l living space which is ideal for a gym/office or in-law/guest suite. Spacious kitchen with ceramic floors and stainless appliances, glass doors to back deck, stamped concrete patio, firepit and heated, salt-water inground pool. Oh the family gatherings to have here! Livingroom with view and gas fireplace for cozy winter nights. New carpet in bedrooms and stunning updated baths. 2-car attached spotless garage with epoxy floors as well as 3200 sq ft (5 bay) garage/workshop with heat, water, lift and electric. Dimensions are:24×40 original building with gas furnace/water/power, 12×40 addition with furnace/water/power, 32×40 cold storage., 12×40 loft. Approx 4.60 acres. Surrounded by woods and fields for complete quiet and privacy. What a dream! Close to skiing, golf, parks and shopping. Easy access to 219. Additional land is available. Move right in and unpack.

