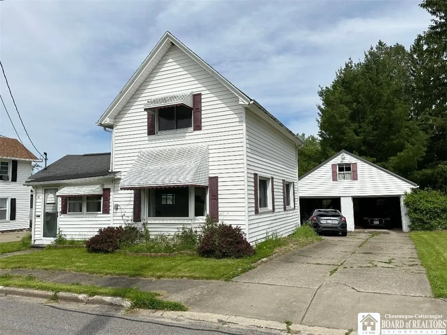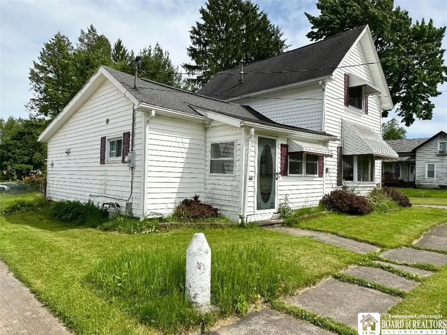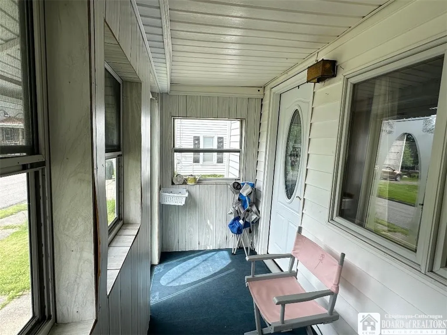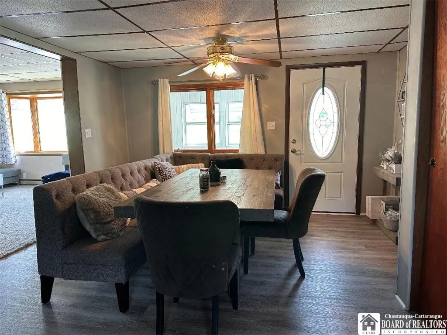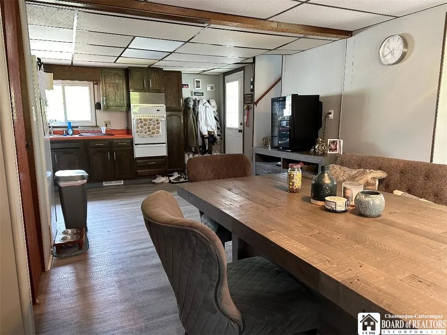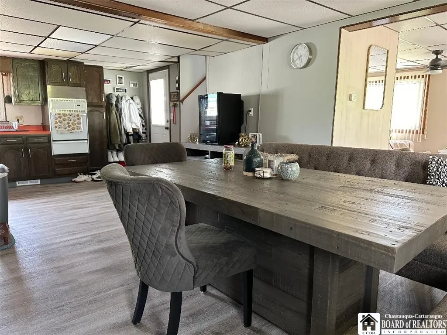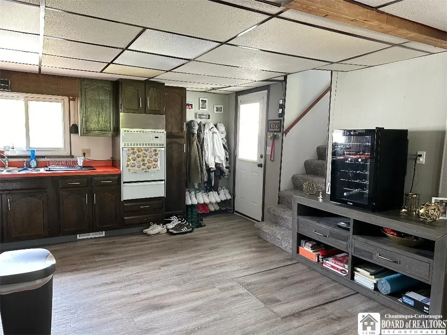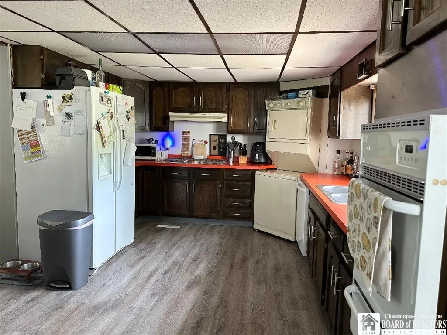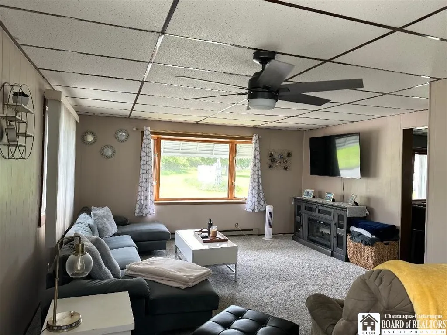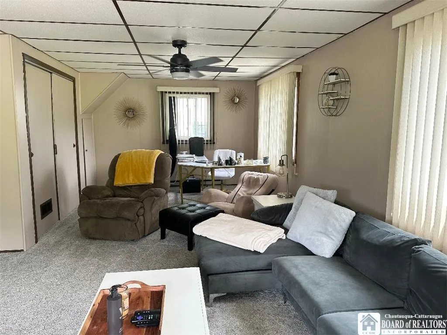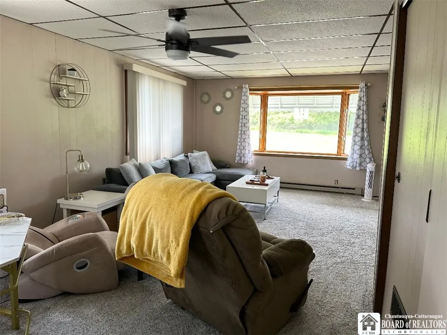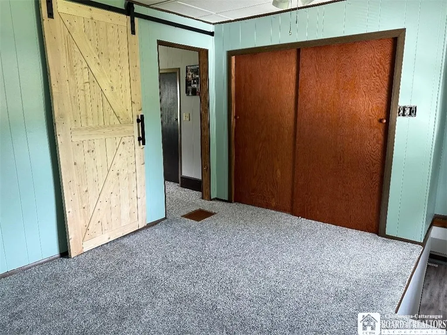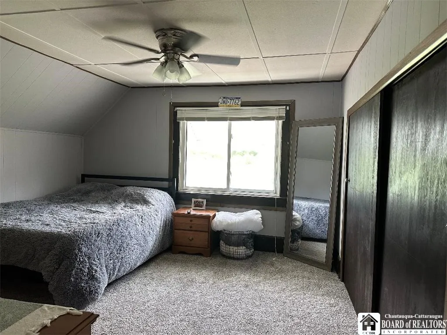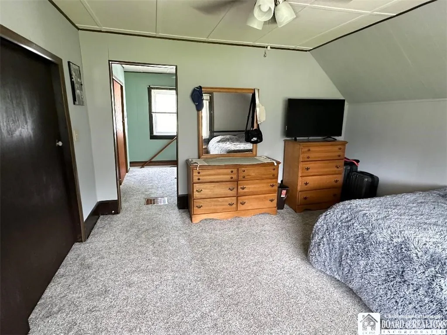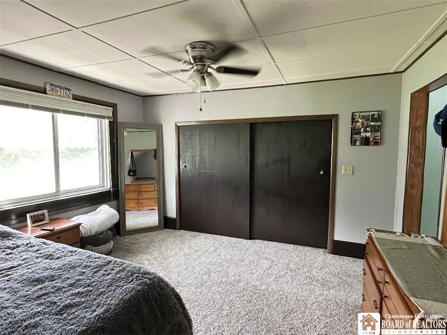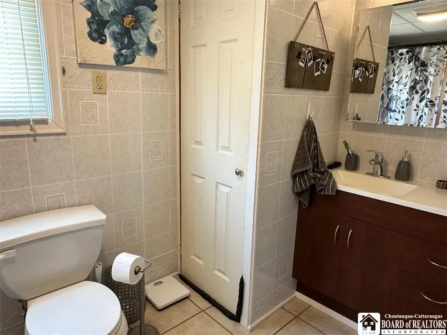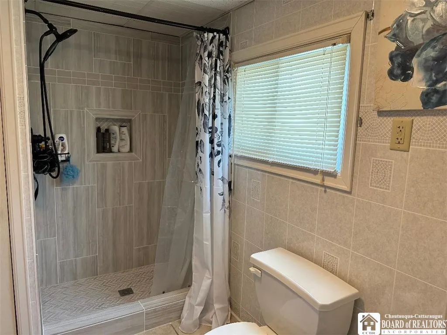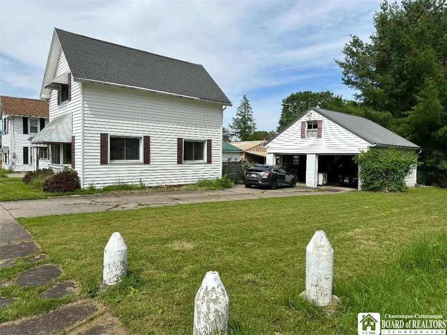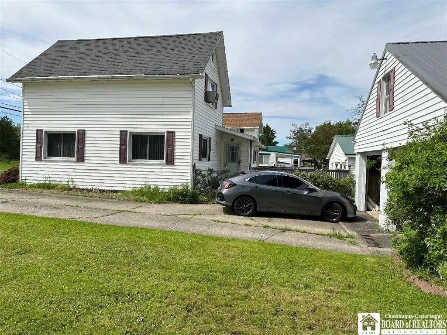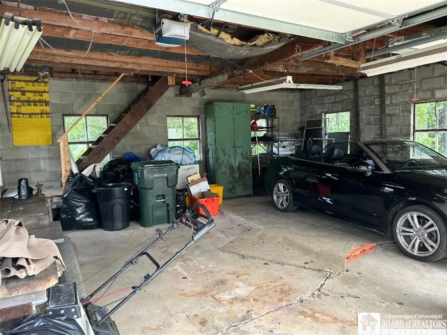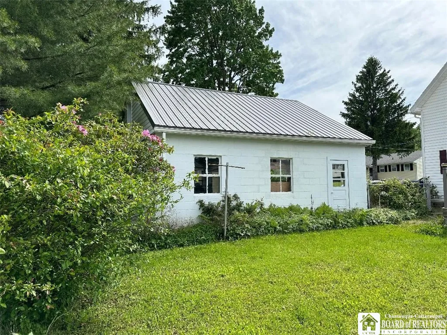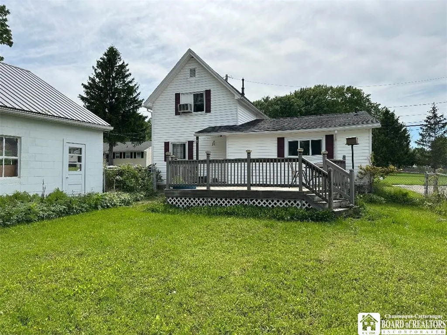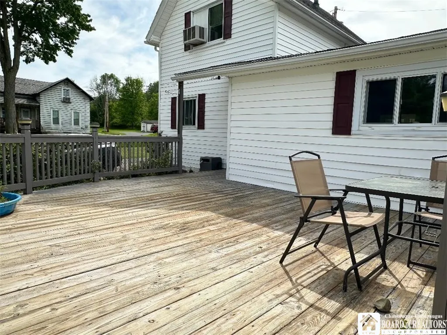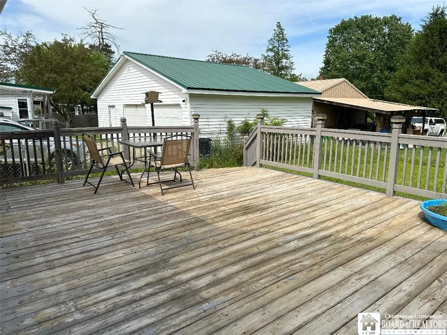Price $88,500
41 Anderson Street, Jamestown, New York 14701, Jamestown, New York 14701
- Bedrooms : 2
- Bathrooms : 1
- Square Footage : 1,280 Sqft
- Visits : 26 in 126 days
Look no further! This cozy 2-bedroom, 1-bath home is move-in ready and perfect for comfortable living. The spacious outdoor deck is ideal for hosting gatherings, while the open kitchen and dining layout makes indoor entertaining a breeze. The large living room offers plenty of possibilities, whether you want to add a den, create an additional bedroom, or simply enjoy the ample space. Upstairs, you’ll find two uniquely configured bedrooms, providing a charming and personalized living experience. The property also features a two-car garage with automatic doors and a metal roof, complete with an upstairs area for extra storage. The home is designed for easy maintenance, boasting new updated windows and vinyl siding. Recent updates include a new shower installed in 2023, a garbage disposal and dishwasher in 2024, and new flooring in the dining room and kitchen in 2021. The living room and bedroom carpets were also replaced in 2020, ensuring a fresh and modern feel throughout. Whether you’re looking for a place to entertain, relax, or grow… don’t miss out on making this house your new home.



