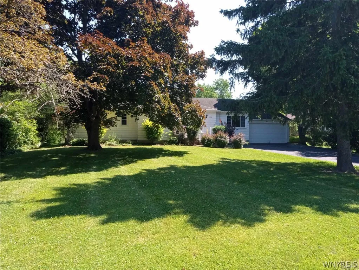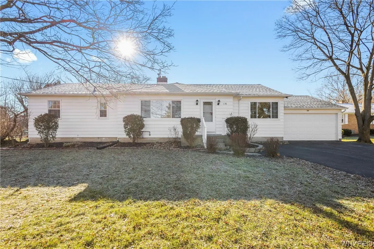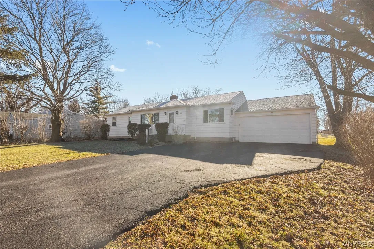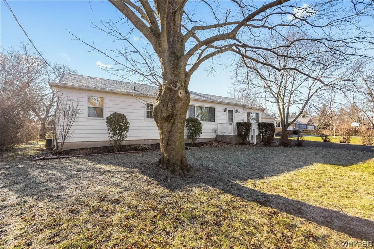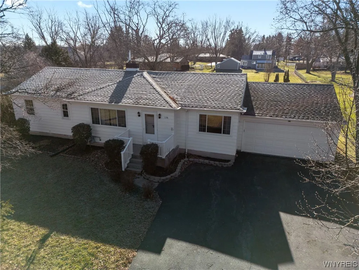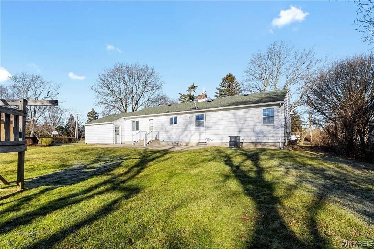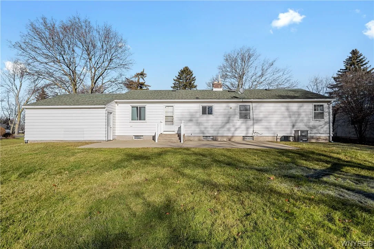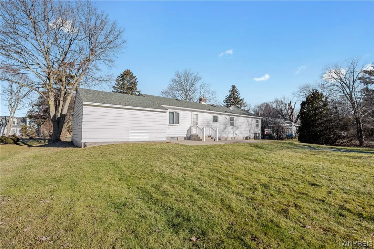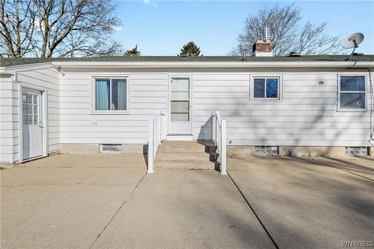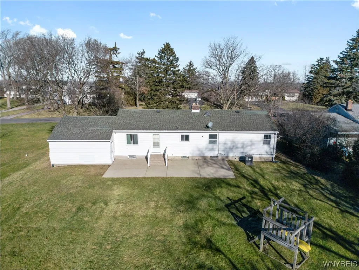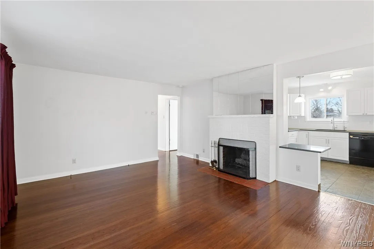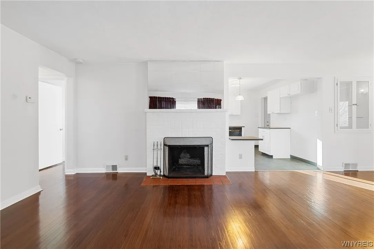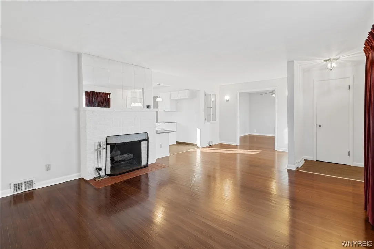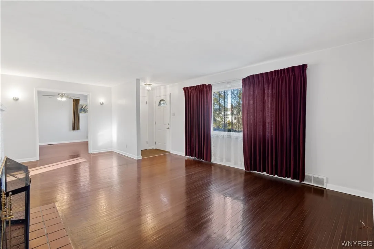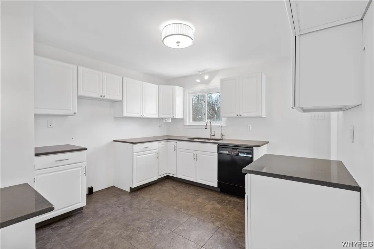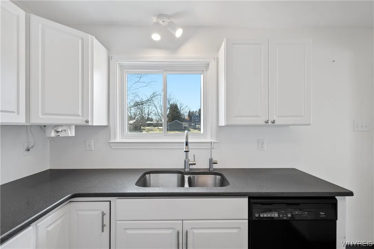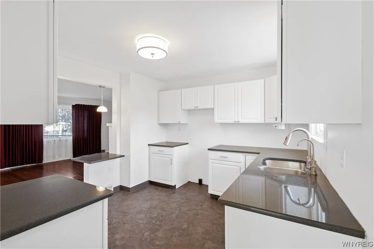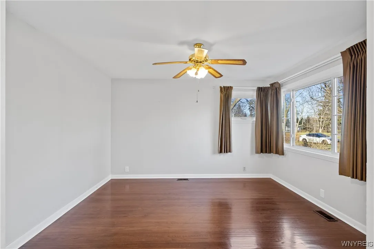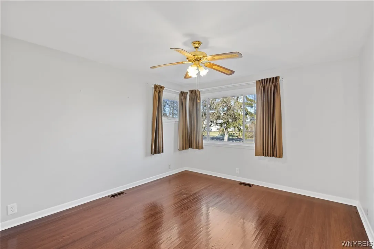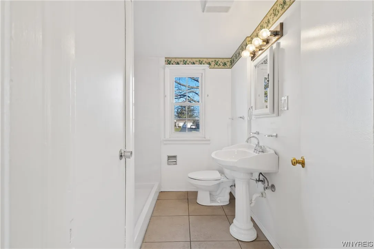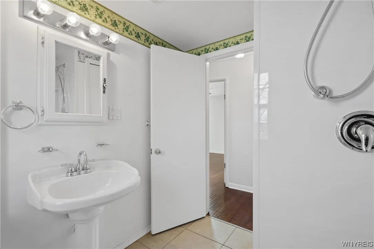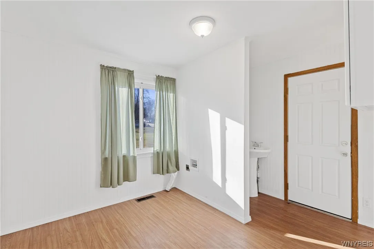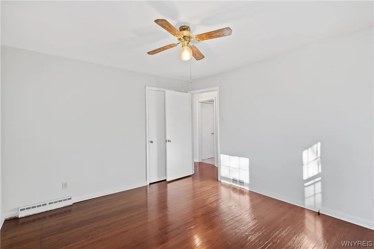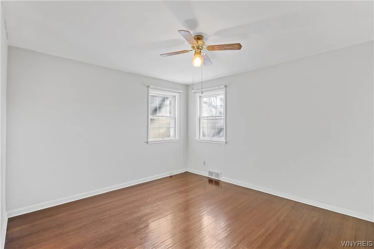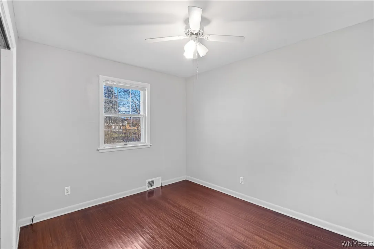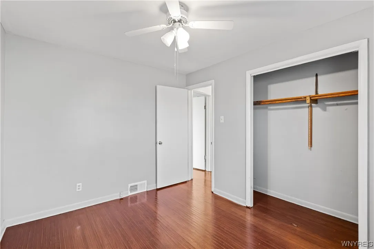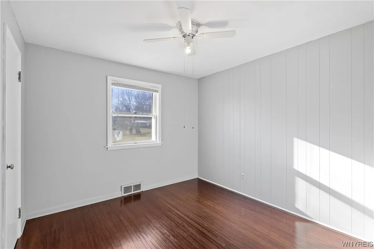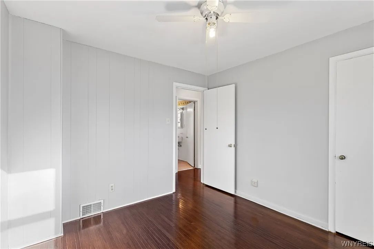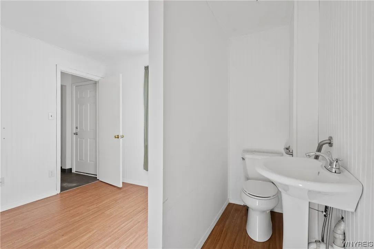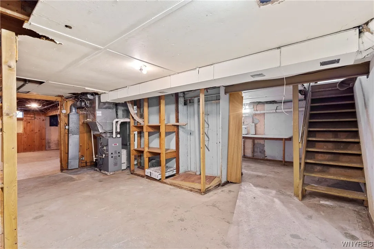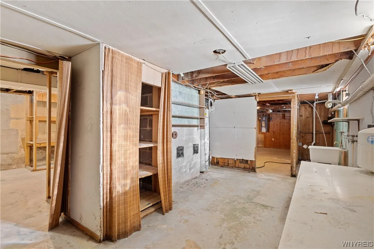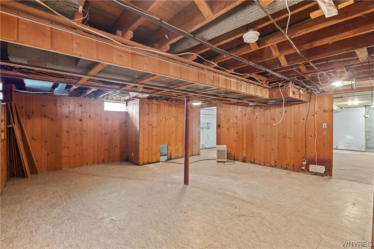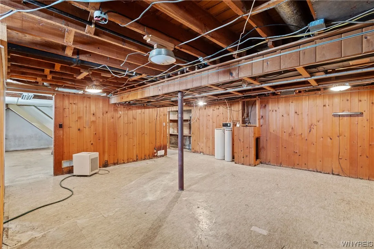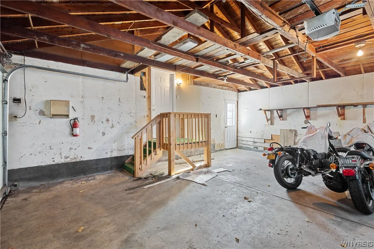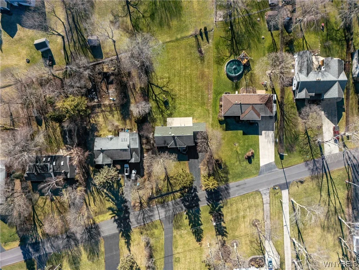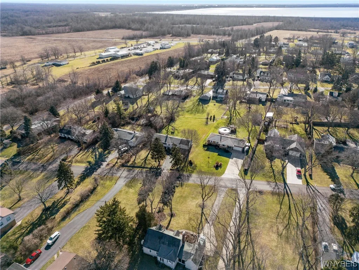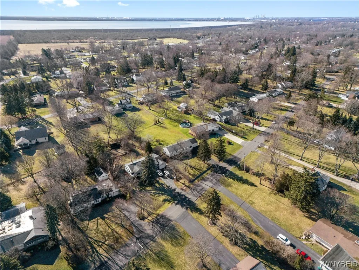Price $259,900
1136 Escarpment Drive, Lewiston, New York 14092, Lewiston, New York 14092
- Bedrooms : 3
- Bathrooms : 1
- Square Footage : 1,600 Sqft
- Visits : 23 in 125 days
$259,900
Features
Heating System :
Gas, Forced Air
Cooling System :
Central Air
Basement :
Full, Sump Pump, Partially Finished
Appliances :
Dishwasher, Gas Water Heater, Water Softener Owned
Architectural Style :
Ranch
Parking Features :
Attached, Garage
Pool Expense : $0
Sewer :
Connected
Address Map
State :
NY
County :
Niagara
City :
Lewiston
Zipcode :
14092
Street : 1136 Escarpment Drive, Lewiston, New York 14092
Floor Number : 0
Longitude : W79° 0' 3.5''
Latitude : N43° 10' 17.2''
MLS Addon
Office Name : Howard Hanna WNY Inc.
Association Fee : $0
Bathrooms Total : 2
Building Area : 1,600 Sqft
CableTv Expense : $0
Construction Materials :
Aluminum Siding, Steel Siding, Copper Plumbing
DOM : 152
Electric :
Circuit Breakers
Electric Expense : $0
Exterior Features :
Blacktop Driveway
Fireplaces Total : 1
Flooring :
Ceramic Tile, Hardwood, Varies
Garage Spaces : 2
Interior Features :
Living/dining Room, Bedroom On Main Level, Separate/formal Dining Room, Separate/formal Living Room, Solid Surface Counters, Quartz Counters, Main Level Primary
Internet Address Display : 1
Internet Listing Display : 1
SyndicateTo : Realtor.com
Listing Terms : Cash,Conventional,FHA,VA Loan
Lot Features
LotSize Dimensions : 100X200
Maintenance Expense : $0
Parcel Number : 292489-102-014-0002-009-000
Special Listing Conditions :
Standard
Stories Total : 1
Utilities :
Sewer Connected, Water Connected
AttributionContact : 716-480-3904
Property Description
Welcome home to this beautiful, 3 bedroom, 1.5 bath, ranch home located just a walk away from the escarpment. You will love your time in your park-like backyard relaxing on your patio. Gorgeous, refinished wood flooring throughout that you will fall in love with. The living space flows and you will not feel crowded as you move about. Basement is dry and allows room for shelving and storage. 1st floor laundry, central air, attached, 2 car garage and a spacious, blacktop driveway. Leaf filters are on the gutters and have a transferable lifetime guarantee. Don’t miss your opportunity to own this home today. Square footage reflects licensed appraisal from October.
Basic Details
Property Type : Residential
Listing Type : Closed
Listing ID : B1520120
Price : $259,900
Bedrooms : 3
Rooms : 7
Bathrooms : 1
Half Bathrooms : 1
Square Footage : 1,600 Sqft
Year Built : 1948
Lot Area : 20,000 Sqft
Status : Closed
Property Sub Type : Single Family Residence
Agent info


Element Realty Services
390 Elmwood Avenue, Buffalo NY 14222
Mortgage Calculator
Contact Agent


