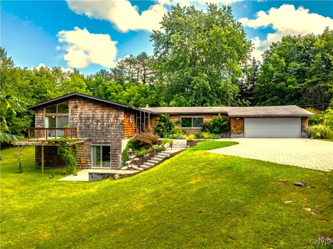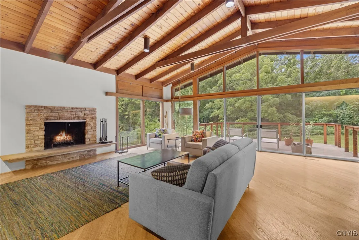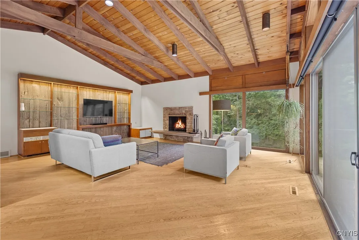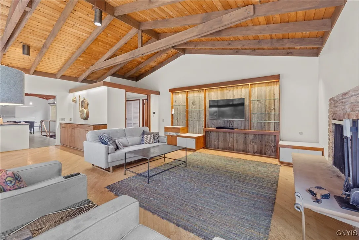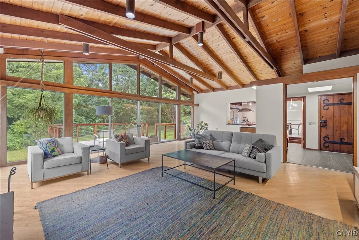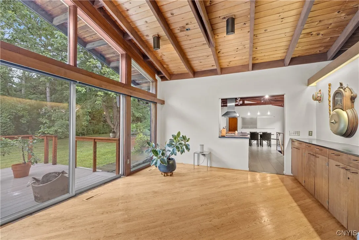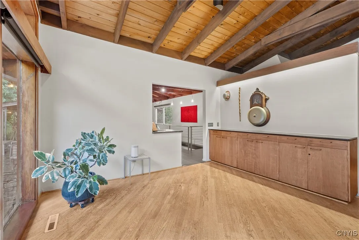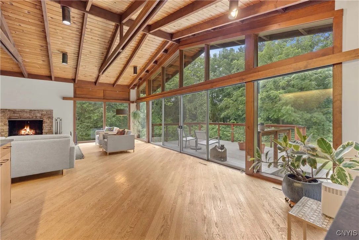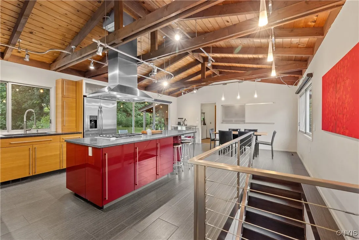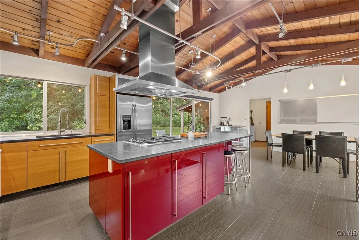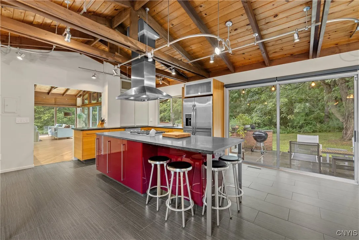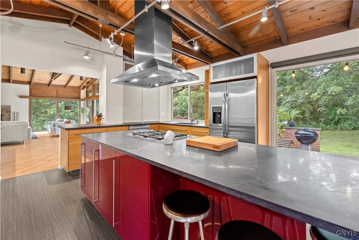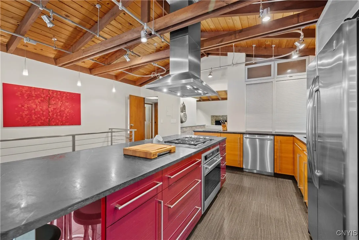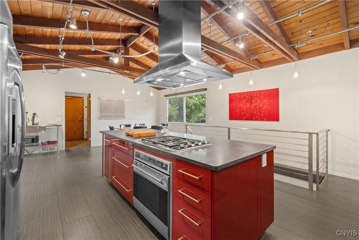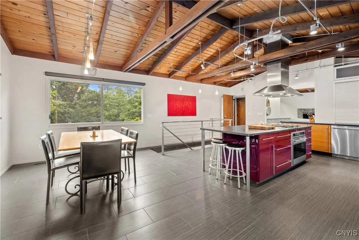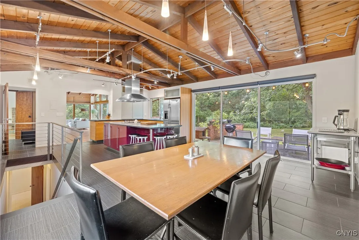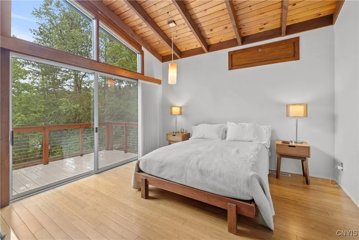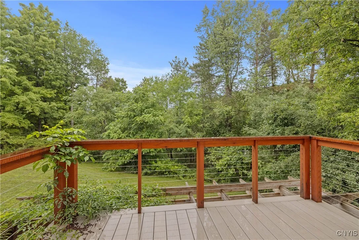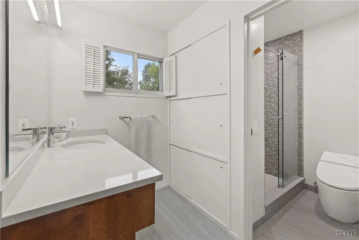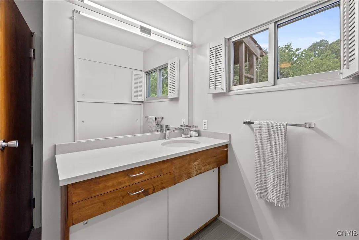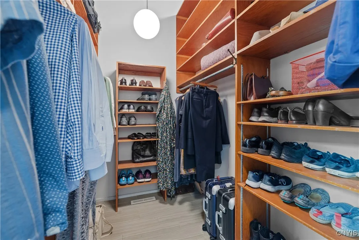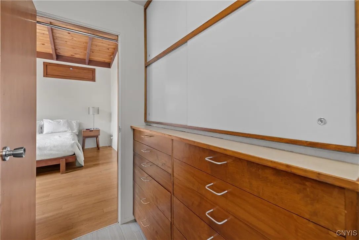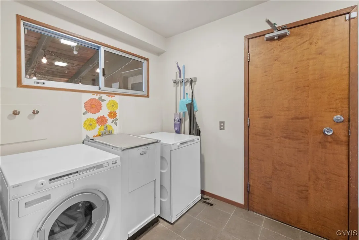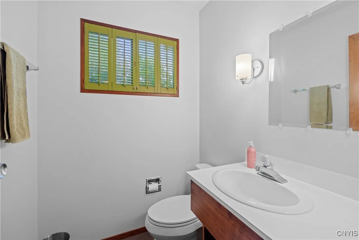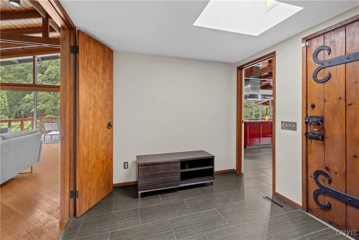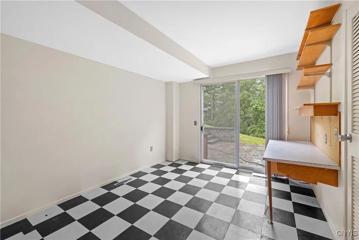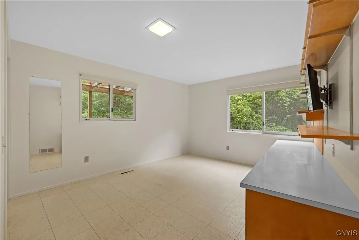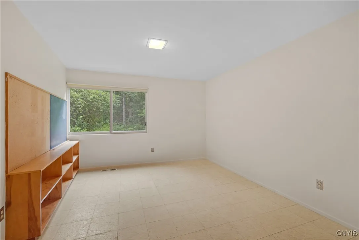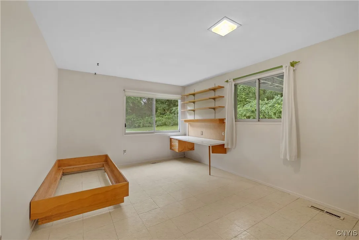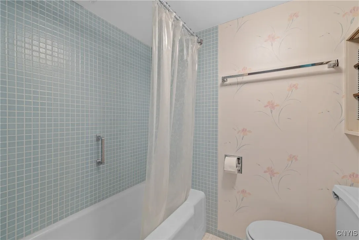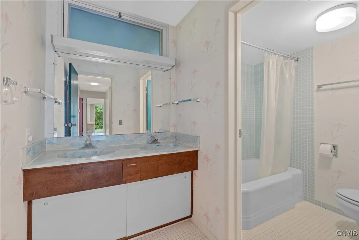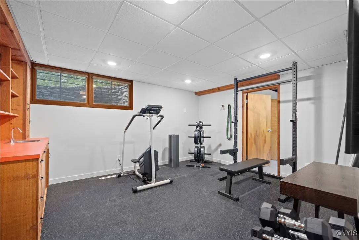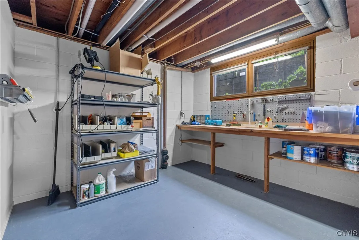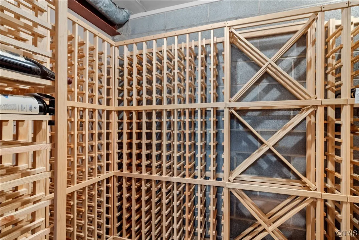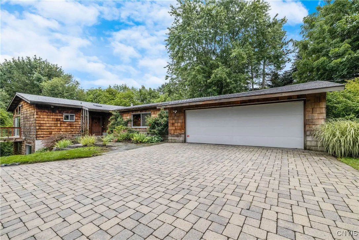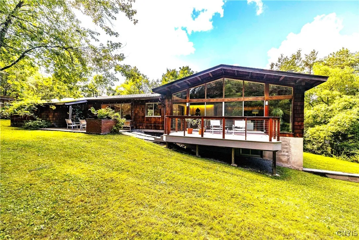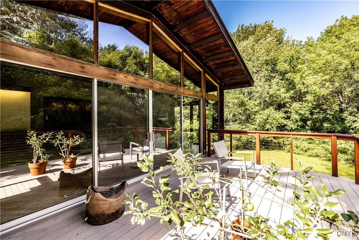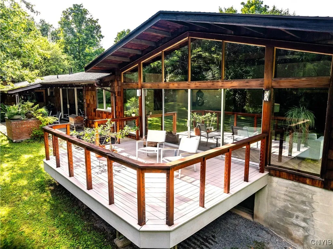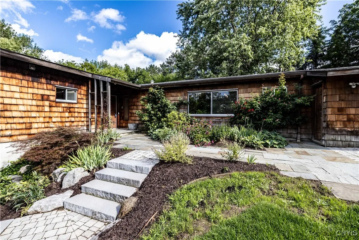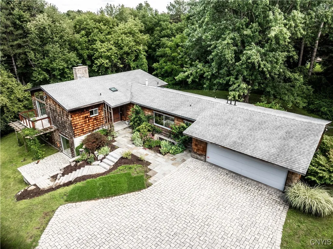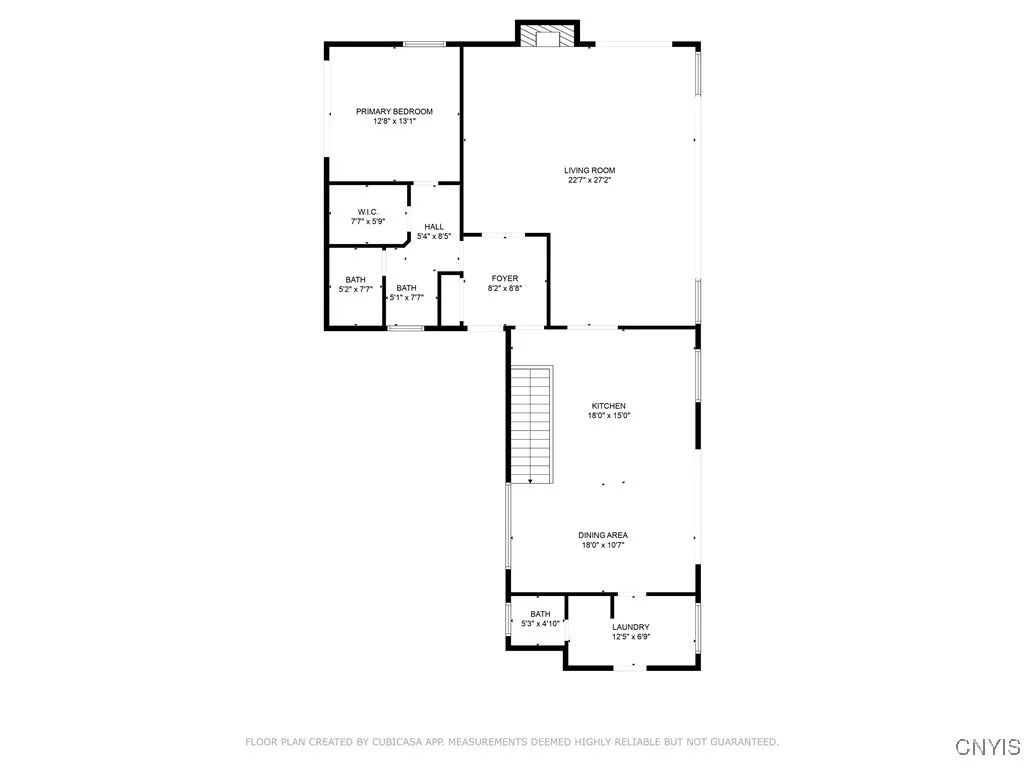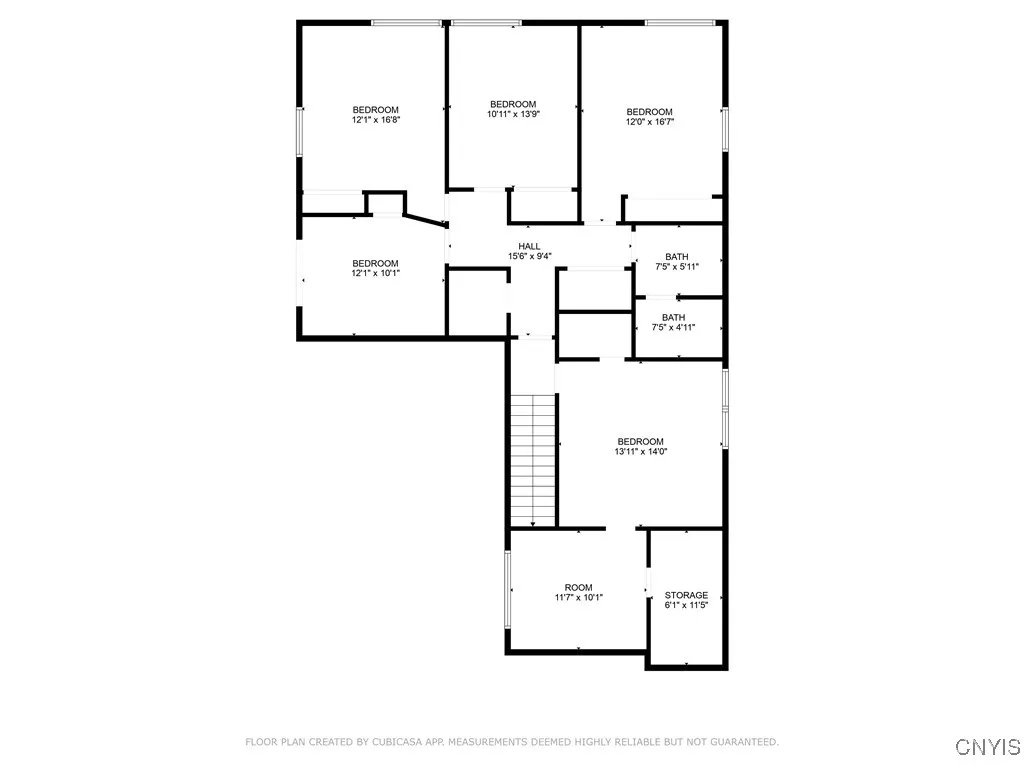Price $450,000
5252 Peck Hill Road, Dewitt, New York 13078, Dewitt, New York 13078
- Bedrooms : 4
- Bathrooms : 2
- Square Footage : 2,700 Sqft
- Visits : 22 in 125 days
Stunning contemporary ranch on with mid-century vibe offers natural wood cathedral ceilings, state-of-the-art kitchen and wall of windows. The kitchen project was a 1st place winner in NKBA Contest and features cherry finished cabinets and glossy chianti-finished center island. Soap-stone countertops, some professional-grade Wolf appliances, wood ceiling, and exposed trusses make this kitchen really unique. Kitchen flows seamlessly into the dining room area with a built-in buffet and opens into a great room with a limestone fireplace. Wall of windows and a sliders to many decks makes an easy connection to the beautiful nature surrounding the house. The first floor also features a primary suite with a new bathroom, walk-in closet, vaulted ceiling and slider to a beautiful balcony. There are more rooms in the basement. Three bedrooms have large windows and built-in desk and shelves, the fourth one has a slider to the patio and it’s perfect for use as an office, another one is currently used as a gym and has a rubberized floor. There is also wine celler that can house your entire wine collection. Very secluded location yet minutes away from Universities, hospitals and downtown.




