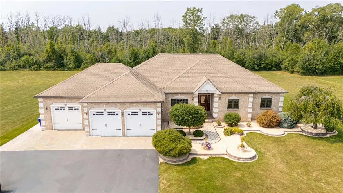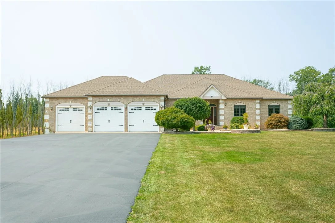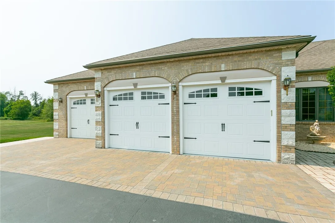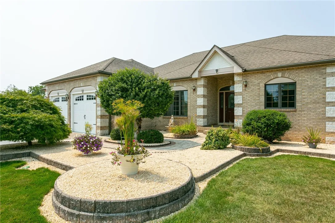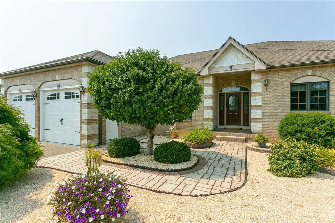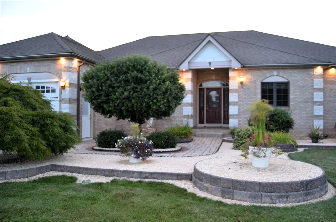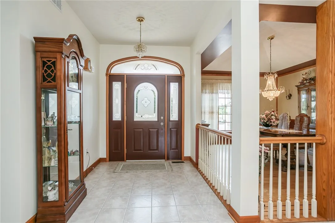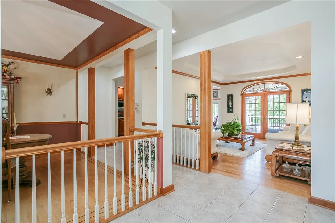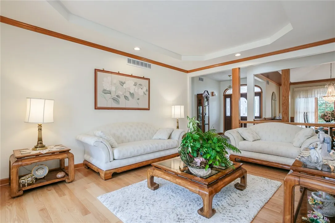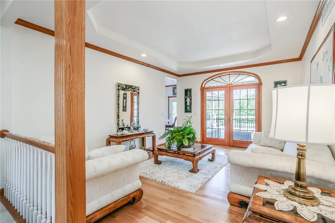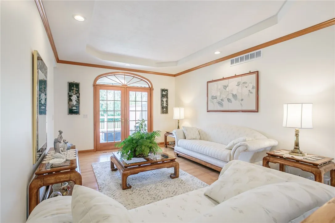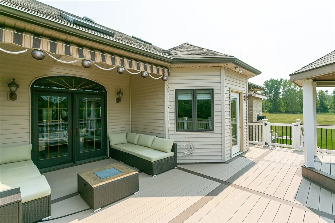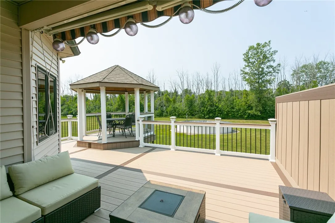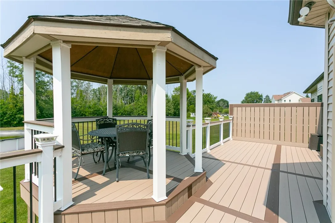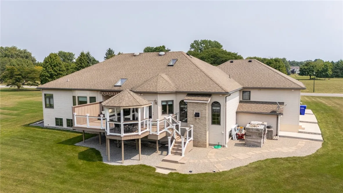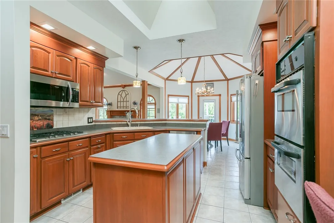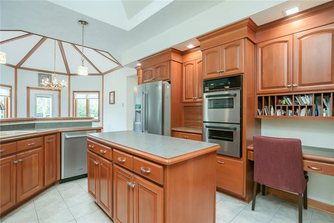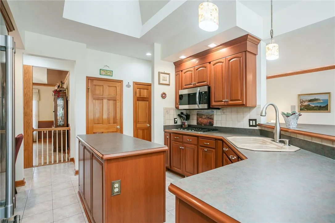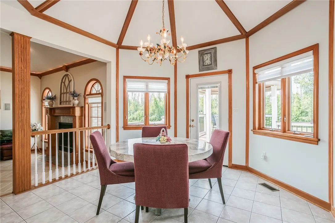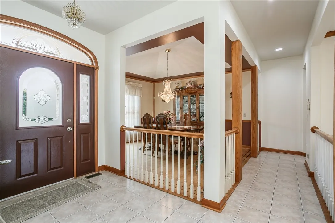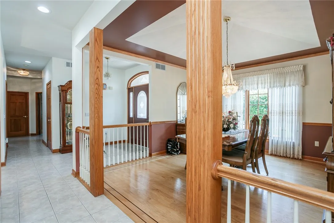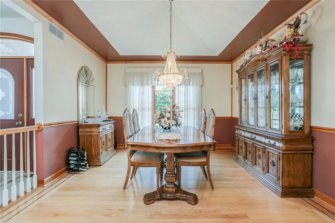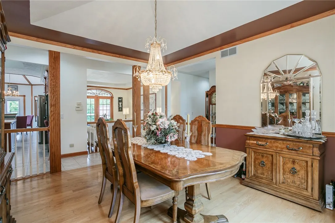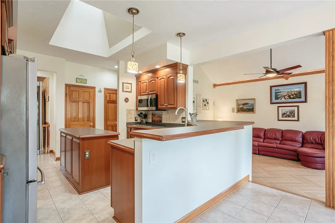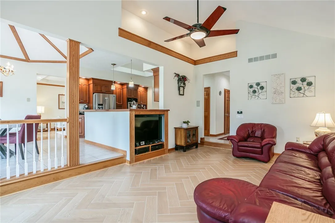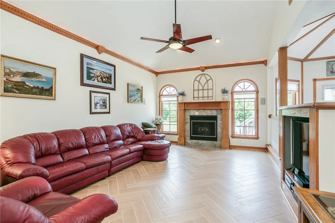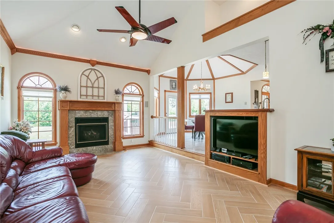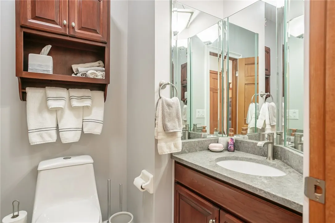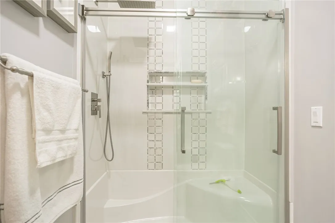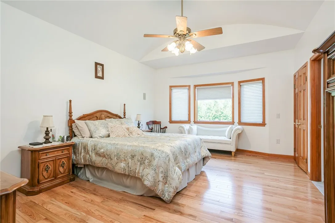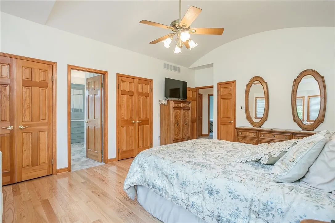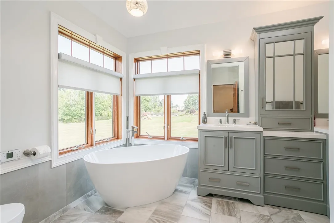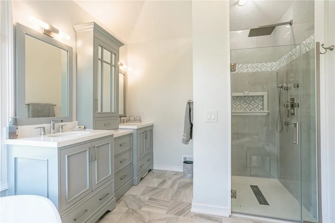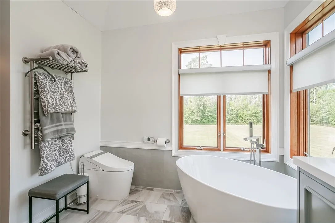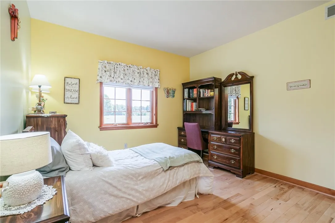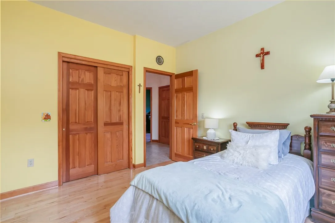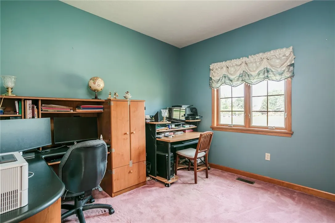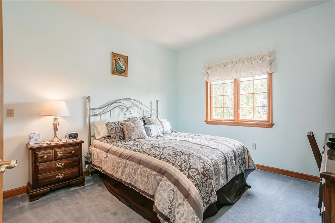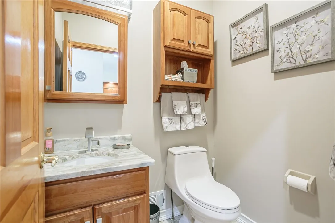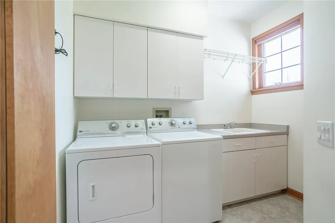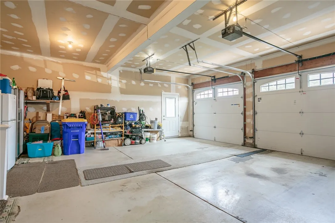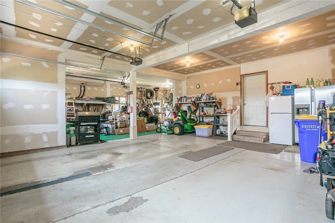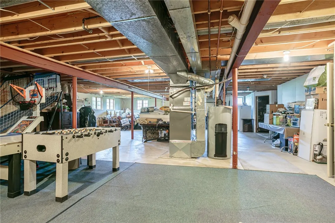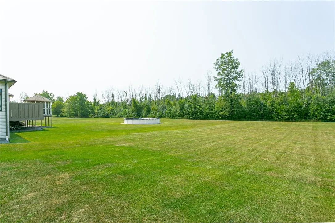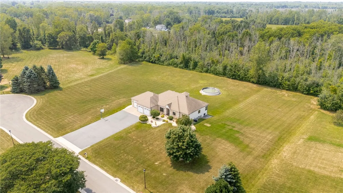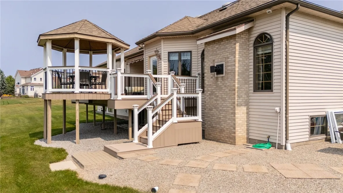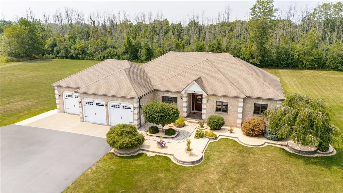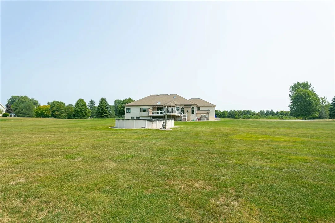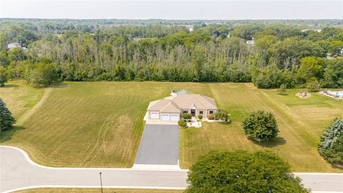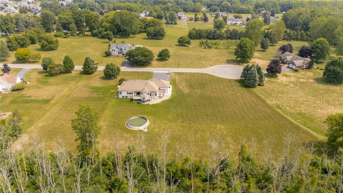Price $624,900
9 Ashford Circle, Ogden, New York 14559, Ogden, New York 14559
- Bedrooms : 4
- Bathrooms : 3
- Square Footage : 2,406 Sqft
- Visits : 23 in 124 days
$624,900
Features
Heating System :
Gas, Forced Air
Cooling System :
Central Air
Basement :
Full, Sump Pump, Exterior Entry, Walk-up Access
Patio :
Open, Porch, Deck, Patio
Appliances :
Dryer, Dishwasher, Microwave, Refrigerator, Washer, Gas Water Heater
Architectural Style :
Ranch
Parking Features :
Attached, Garage, Garage Door Opener, Driveway, Storage, Water Available
Pool Expense : $0
Roof :
Asphalt
Sewer :
Septic Tank
Address Map
State :
NY
County :
Monroe
City :
Ogden
Zipcode :
14559
Street : 9 Ashford Circle, Ogden, New York 14559
Floor Number : 0
Longitude : W78° 11' 52.7''
Latitude : N43° 8' 53.8''
MLS Addon
Office Name : Howard Hanna
Accessibility Features :
Accessible Bedroom
Association Fee : $0
Bathrooms Total : 4
Building Area : 2,406 Sqft
CableTv Expense : $0
Construction Materials :
Vinyl Siding, Brick, Copper Plumbing, Stone
DOM : 28
Electric :
Circuit Breakers
Electric Expense : $0
Exterior Features :
Patio, Deck, See Remarks, Blacktop Driveway, Private Yard
Fireplaces Total : 1
Flooring :
Carpet, Ceramic Tile, Hardwood, Varies
Garage Spaces : 3
Interior Features :
Breakfast Bar, Bedroom On Main Level, Eat-in Kitchen, Separate/formal Dining Room, Entrance Foyer, Ceiling Fan(s), Separate/formal Living Room, Workshop, Cathedral Ceiling(s), Natural Woodwork, Programmable Thermostat, Bathroom Rough-in, French Door(s)/atrium Door(s), Bath In Primary Bedroom, Main Level Primary, Primary Suite
Internet Address Display : 1
Internet Listing Display : 1
SyndicateTo : Realtor.com
Listing Terms : Cash, Conventional
Lot Features
LotSize Dimensions : 333X309
Maintenance Expense : $0
Parcel Number : 263889-117-030-0001-002-200
Special Listing Conditions :
Standard
Stories Total : 1
Subdivision Name : Brittany Manor Sec 01
Utilities :
Cable Available, Water Connected, High Speed Internet Available
Window Features :
Thermal Windows
AttributionContact : 585-368-7144
Property Description
Exceptional builder’s home! Luxury amenities throughout. High impact interior ceilings, Custom trim package, Basement with daylight windows, Relaxing deck overlooking 2.5 acre lot backing to woods on cul-de-sac. This is truly a 10+. Spencerport schools! Make this your dream home! Delayed Negotiations until 8/20 @ 4PM.
Basic Details
Property Type : Residential
Listing Type : Closed
Listing ID : R1558409
Price : $624,900
Bedrooms : 4
Rooms : 9
Bathrooms : 3
Half Bathrooms : 1
Square Footage : 2,406 Sqft
Year Built : 1996
Lot Area : 113,256 Sqft
Status : Closed
Property Sub Type : Single Family Residence
Agent info


Element Realty Services
390 Elmwood Avenue, Buffalo NY 14222
Mortgage Calculator
Contact Agent

