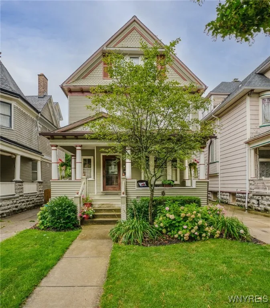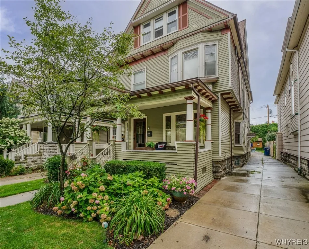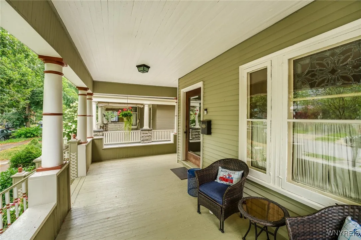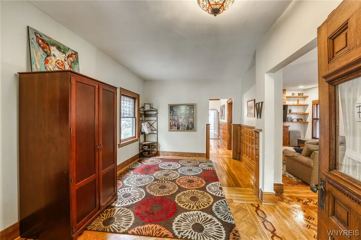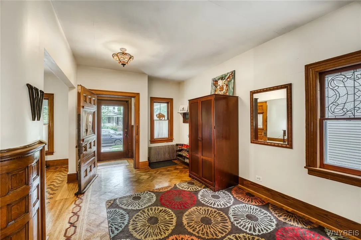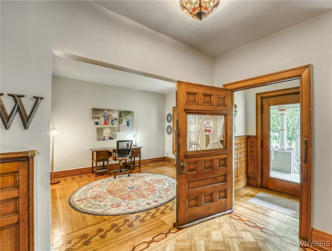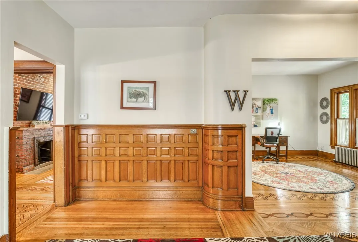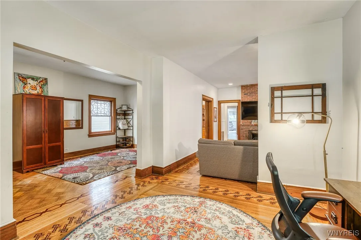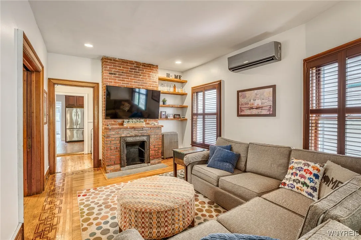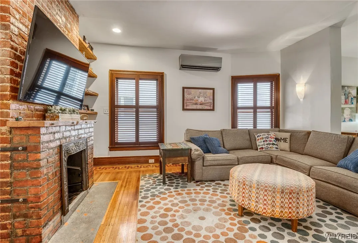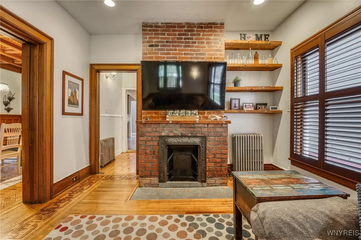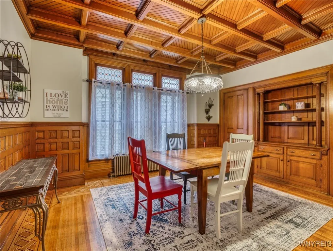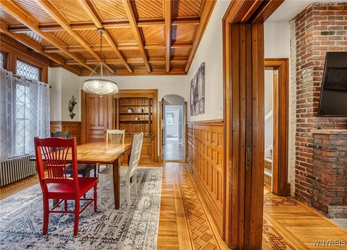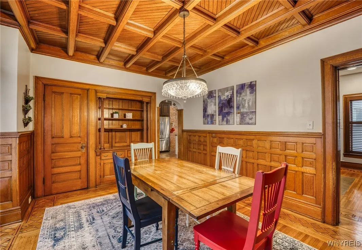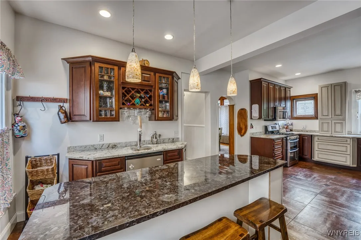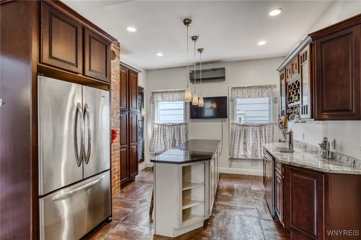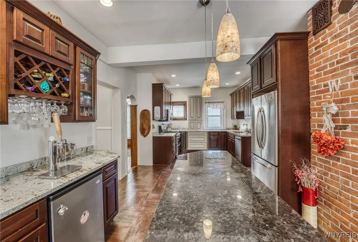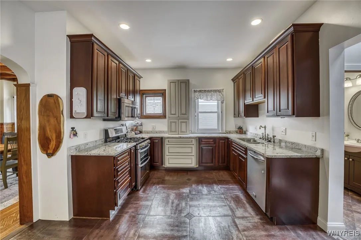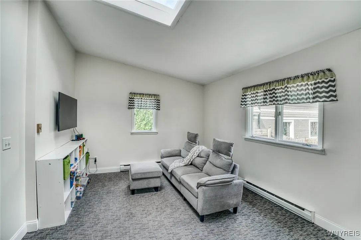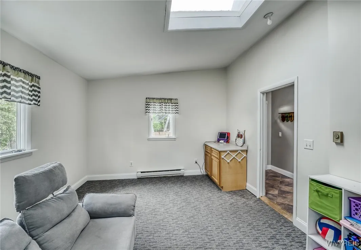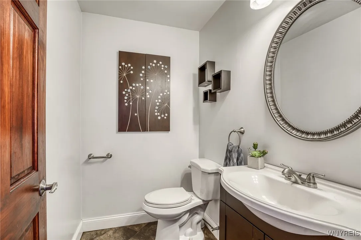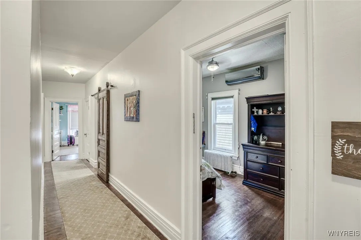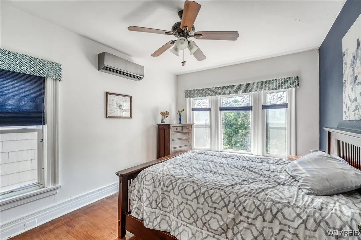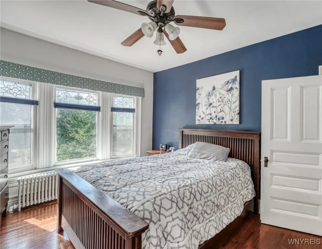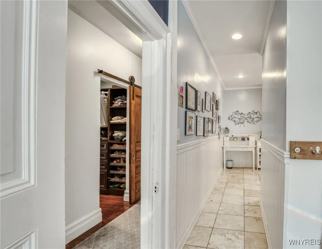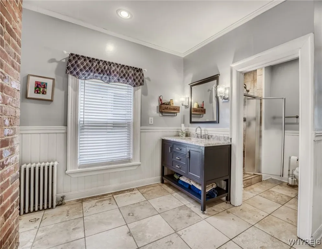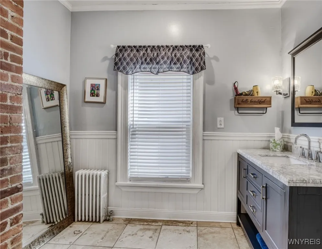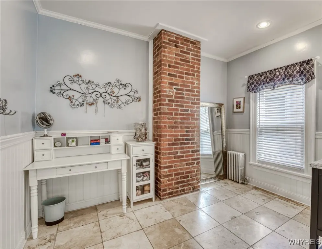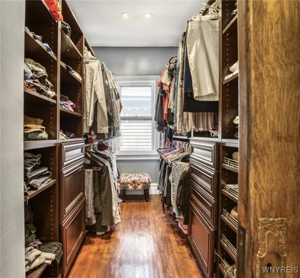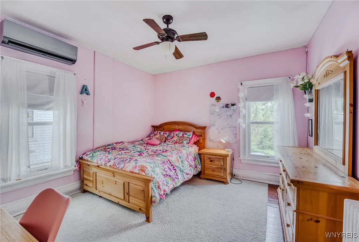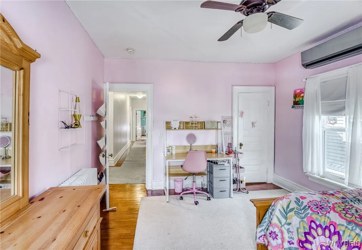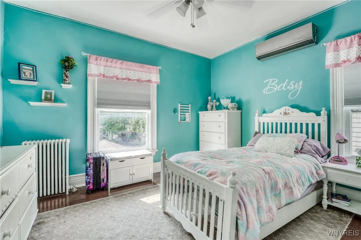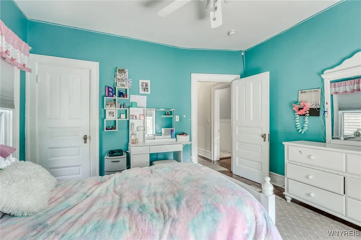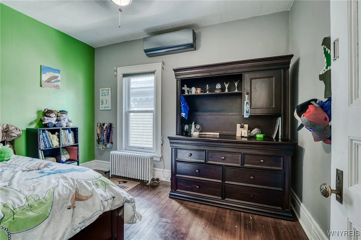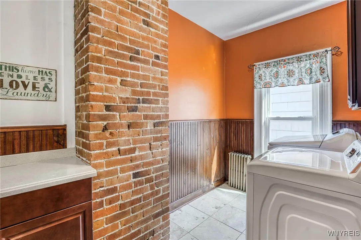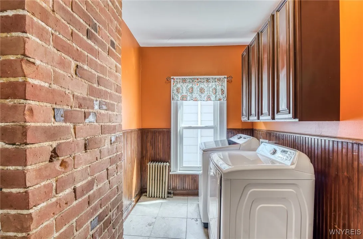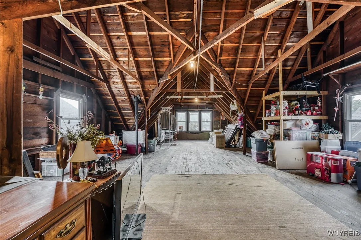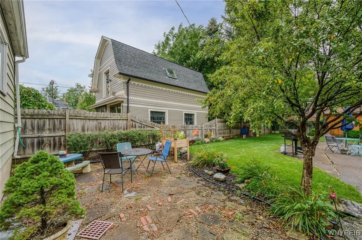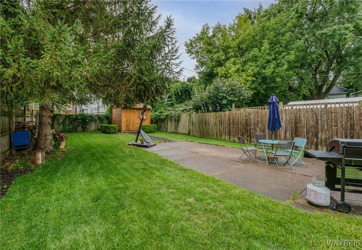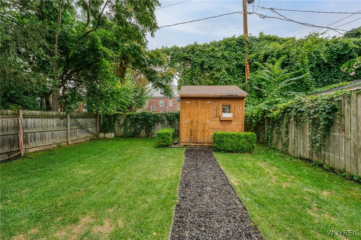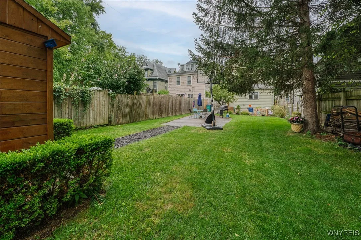Price $575,000
535 Ashland Avenue, Buffalo, New York 14222, Buffalo, New York 14222
- Bedrooms : 4
- Bathrooms : 2
- Square Footage : 2,987 Sqft
- Visits : 42 in 124 days
535 Ashland is nearly 3000 sq ft loaded with classic Victorian romance combined with tasteful and stunning modern updates. As soon as you enter you are greeted by a massive foyer exposing beautiful hardwood floors highlighted by 4 different patterns of inlay. Natural woodwork abound the first floor especially in the dining room boasting original wainscoting, coffered ceilings and charming built-in cabinetry. Walls have been removed to create a showstopping 24 foot gourmet kitchen featuring beautiful island, tons of storage, granite counters and a stylish porcelain tile floor. Convenient family room has been added of the back great for tv, gaming, or just relaxing. 2nd floor shows 4 air conditioned bedrooms with great closet space including a walk-in adjacent to the primary suite with massive new bathroom and walk in shower. 2nd floor laundry, newer tear off roof, brand new exterior paint job, many replaced windows and a giant 4rd floor ready to be finished make this Elmwood Village gem easy to enjoy. Don’t forget about the incredible backyard for the whole family to fully enjoy. Negotiations will begin Saturday August 17th at 12:00 pm.




